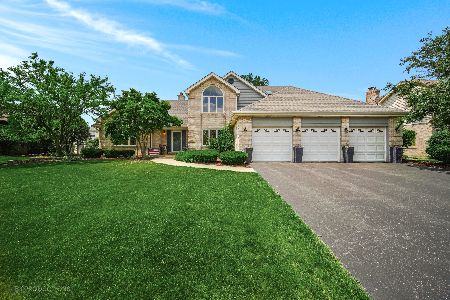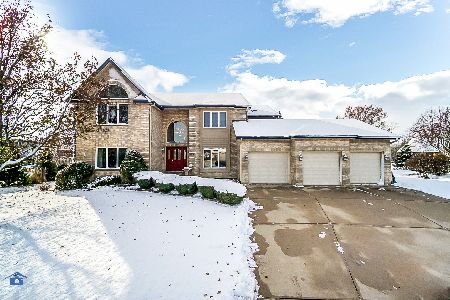21420 Concord Drive, Frankfort, Illinois 60423
$425,000
|
Sold
|
|
| Status: | Closed |
| Sqft: | 3,238 |
| Cost/Sqft: | $136 |
| Beds: | 4 |
| Baths: | 3 |
| Year Built: | 1993 |
| Property Taxes: | $11,137 |
| Days On Market: | 2653 |
| Lot Size: | 0,35 |
Description
Welcome to sought after Yankee Ridge! Stunning 2 story has it all! 4 bedrooms, 2.1 baths, main level laundry, 3 car side load garage, trayed/vaulted ceilings throughout, first floor study, gas fireplace with remote starter, hardwood in family room, kitchen and entry, split staircase. Large updated kitchen with granite, stainless appliances, eating area, wet bar, and cabinets galore! Master bath total remodel in 2015 includes walk in tiled shower, soaker tub, and 2 vanities/sinks. The brick and cedar exterior is surrounded by professionally landscaped yard and beautiful brick paver patio. 3 car side load garage is perfectly situated in this corner cul-de-sac location! Additional features: attic fan, Carrier high efficiency furnace and AC installed in 2011, roof 2015, and in-ground sprinkler system. Walking distance to Old Plank Trail and Downtown Frankfort. This meticulously cared for home is a must see!
Property Specifics
| Single Family | |
| — | |
| Traditional | |
| 1993 | |
| Full | |
| THE ROTHCHILD | |
| No | |
| 0.35 |
| Will | |
| Yankee Ridge | |
| 0 / Not Applicable | |
| None | |
| Community Well | |
| Public Sewer | |
| 10112559 | |
| 1909204510100000 |
Nearby Schools
| NAME: | DISTRICT: | DISTANCE: | |
|---|---|---|---|
|
Grade School
Grand Prairie Elementary School |
157c | — | |
|
Middle School
Hickory Creek Middle School |
157C | Not in DB | |
|
High School
Lincoln-way East High School |
210 | Not in DB | |
|
Alternate Elementary School
Chelsea Elementary School |
— | Not in DB | |
Property History
| DATE: | EVENT: | PRICE: | SOURCE: |
|---|---|---|---|
| 5 Dec, 2018 | Sold | $425,000 | MRED MLS |
| 20 Oct, 2018 | Under contract | $439,000 | MRED MLS |
| 15 Oct, 2018 | Listed for sale | $439,000 | MRED MLS |
Room Specifics
Total Bedrooms: 4
Bedrooms Above Ground: 4
Bedrooms Below Ground: 0
Dimensions: —
Floor Type: Carpet
Dimensions: —
Floor Type: Carpet
Dimensions: —
Floor Type: Carpet
Full Bathrooms: 3
Bathroom Amenities: Separate Shower,Double Sink,Soaking Tub
Bathroom in Basement: 0
Rooms: Eating Area
Basement Description: Unfinished
Other Specifics
| 3 | |
| Concrete Perimeter | |
| Asphalt | |
| Patio, Brick Paver Patio, Storms/Screens | |
| Corner Lot,Cul-De-Sac | |
| 106X141X106X137 | |
| Unfinished | |
| Full | |
| Vaulted/Cathedral Ceilings, Bar-Wet, Hardwood Floors, First Floor Laundry | |
| Double Oven, Dishwasher, Refrigerator, Washer, Dryer, Cooktop | |
| Not in DB | |
| Sidewalks, Street Lights, Street Paved | |
| — | |
| — | |
| Gas Log, Gas Starter |
Tax History
| Year | Property Taxes |
|---|---|
| 2018 | $11,137 |
Contact Agent
Nearby Similar Homes
Nearby Sold Comparables
Contact Agent
Listing Provided By
Keller Williams Preferred Rlty






