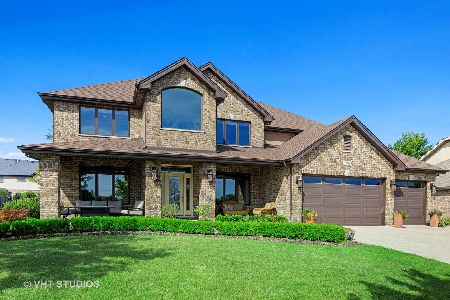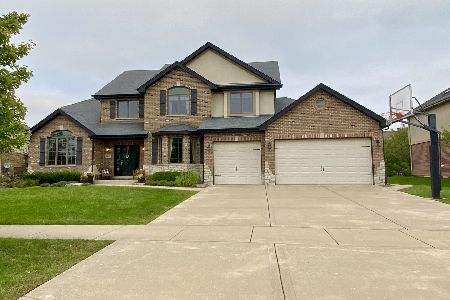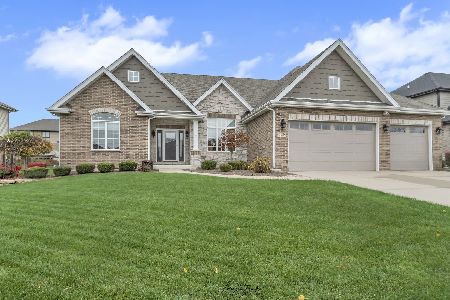21426 Coneflower Drive, Mokena, Illinois 60448
$855,000
|
Sold
|
|
| Status: | Closed |
| Sqft: | 3,836 |
| Cost/Sqft: | $222 |
| Beds: | 4 |
| Baths: | 6 |
| Year Built: | 2010 |
| Property Taxes: | $15,700 |
| Days On Market: | 564 |
| Lot Size: | 0,00 |
Description
This spectacular, custom built, updated, light and bright, two story home on a premium lot boasts 5 bedrooms and 5.1 baths, with superior, tailor made upgrades from top to bottom, and abundant natural light filling every room. Modernized gourmet kitchen offers quartz countertops, updated appliances and light fixtures, double oven, Hunter Douglas blinds, brand new kitchen refrigerator, and brand new wine fridge in dry bar off spacious dining room. Living room and first floor office boast Closets By Design custom built-ins and cabinetry, updated light fixtures, Hunter Douglas blinds and beautiful hardwood floors throughout the entire main level. Full bath with tiled shower/tub combo, updated powder room, large walk-in pantry, and sizable formal living room complete the first floor. The second level flaunts brand new wood laminate flooring throughout. New light fixtures in hallway, second bedroom, and second bedroom bathroom with refinished vanity and new mirror. The other two upstairs bathrooms have both been gutted and exquisitely renovated from head to toe. The master bath is now equipped with huge walk-in tiled shower with bench, bidet, soaker tub, and freestanding faucet. Gorgeous finished basement with 5th bedroom or additional office space, great custom wet bar with seating for 9, additional family room, seperate workout/play area, and full bath with tiled shower/tub combo, refinished vanity and brand new light fixture and mirror. All bedroom closets, linen closets, and pantry have Closets by Design organizing systems. 3 car attached garage with Closets By Design cabinetry, floor tiles, and wall organizing system. Spectacular outdoor living space with gorgeous heated in ground pool, brand new hot tub, pergola with cascading waterfall, wood burning brick fireplace, and large natural stone and concrete patios. Professionally landscaped, Carefree irrigation system and mist-a-way mosquito system. Conveniently located near shopping, dining, entertainment, parks, Old Plank Trail, Mokena grade schools and award winning Lincoln Way Central highschool. No stone left unturned, all there is to do is move in. Recent upgrades include: 2023 - Master bath and second level hall bath complete gut, maintenance free wood laminate flooring throughout entire second floor, whole house painted, Hot tub, 3 bathroom vanities and stairs/banister refinished, top & front loader washer and dryer, Kitchen refrigerator, 3 mini refrigerators - 2 in basement bar and 1 in upstairs dry bar, second floor hallway, spare bedroom and basement light fixtures, bathroom mirrors, and basement fireplace mantle. 2020 - Pool heater, Radon mitigation system,Closets by design custom closets throughout and custom built ins, Kitchen dishwasher and sump pump 2013 - Finished basement with surround sound, huge custom wet bar with seating for 9, ice maker, dishwasher, microwave, full bath with walk in shower, bedroom with built in storage and Murphy bed 2011 - saltwater pool, brick fireplace, pergola with cascading lights, professional landscaping.
Property Specifics
| Single Family | |
| — | |
| — | |
| 2010 | |
| — | |
| — | |
| No | |
| — |
| Will | |
| — | |
| — / Not Applicable | |
| — | |
| — | |
| — | |
| 12013899 | |
| 1909194060250000 |
Property History
| DATE: | EVENT: | PRICE: | SOURCE: |
|---|---|---|---|
| 1 Dec, 2020 | Sold | $660,000 | MRED MLS |
| 9 Oct, 2020 | Under contract | $685,000 | MRED MLS |
| 4 Sep, 2020 | Listed for sale | $685,000 | MRED MLS |
| 1 Dec, 2022 | Sold | $785,000 | MRED MLS |
| 12 Oct, 2022 | Under contract | $779,900 | MRED MLS |
| 8 Oct, 2022 | Listed for sale | $779,900 | MRED MLS |
| 14 Aug, 2024 | Sold | $855,000 | MRED MLS |
| 12 Jul, 2024 | Under contract | $849,900 | MRED MLS |
| 29 May, 2024 | Listed for sale | $849,900 | MRED MLS |
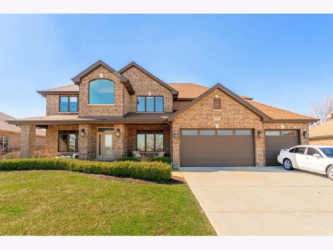
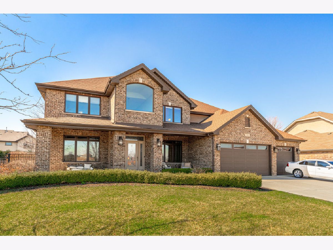
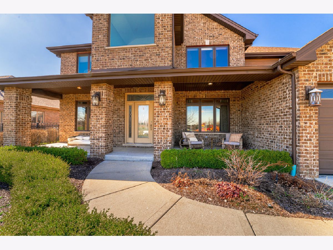
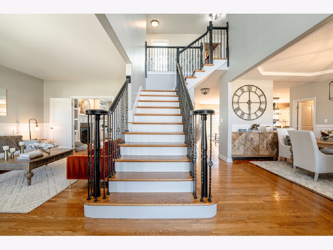
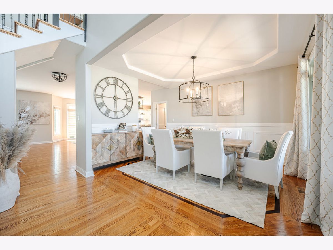
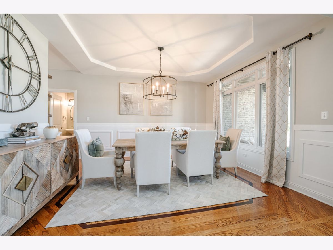
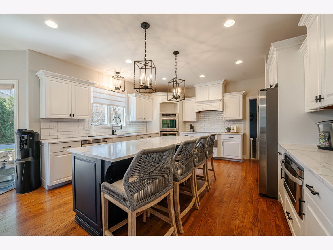
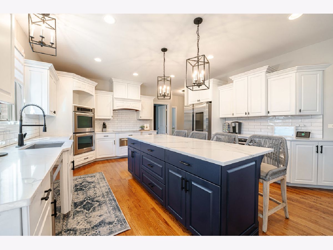
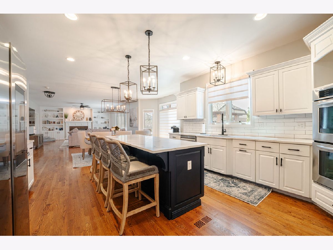
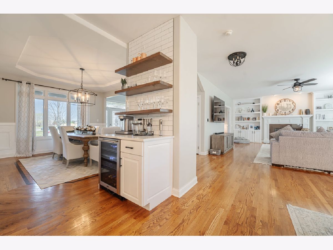
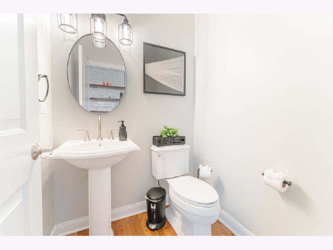
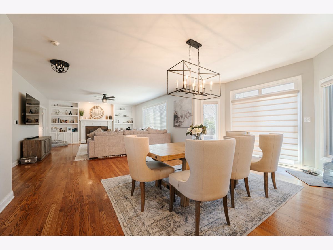
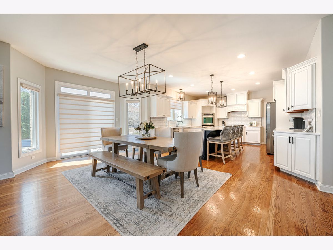
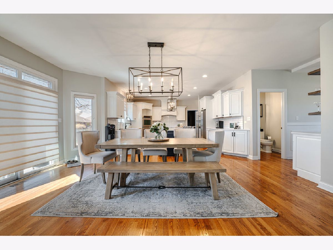
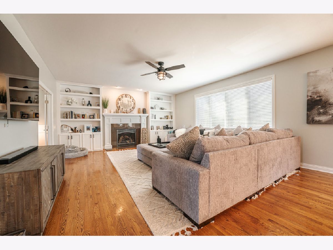
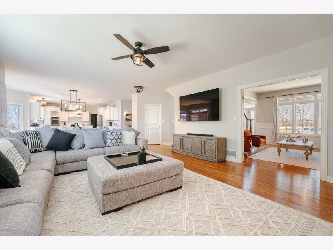
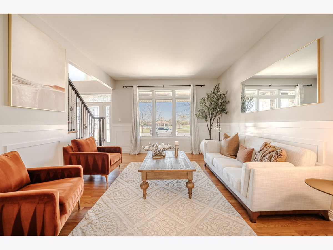
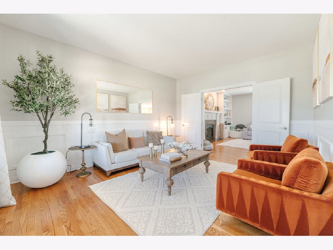
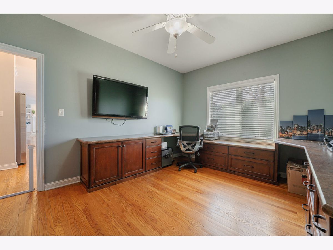
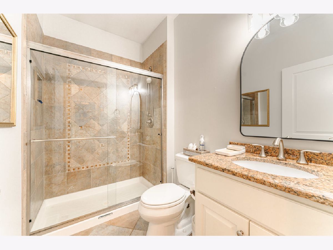
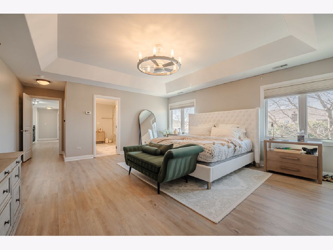
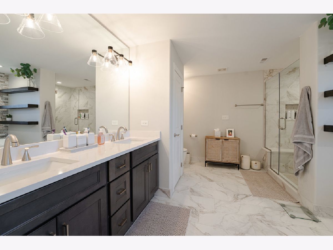
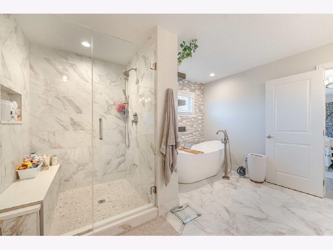
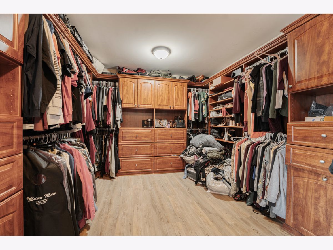
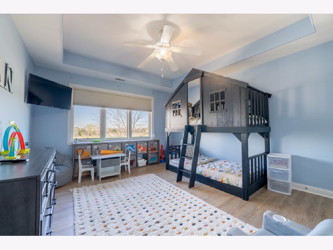
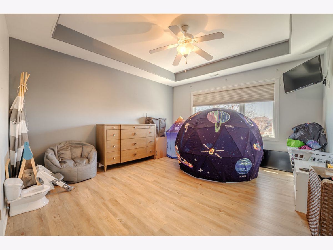
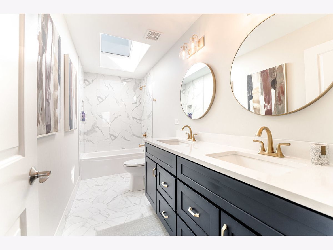
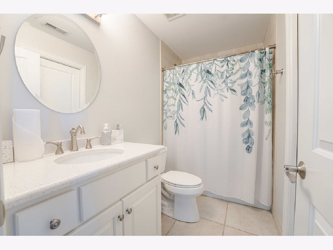
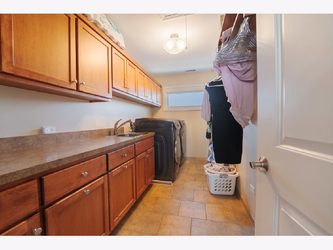
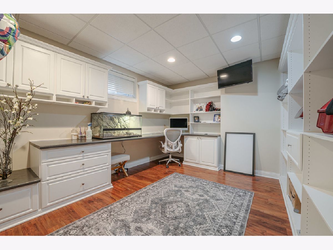
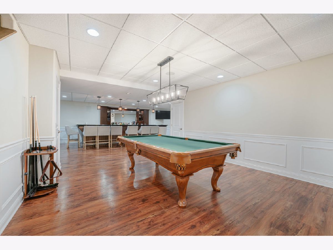
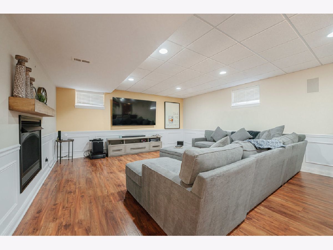
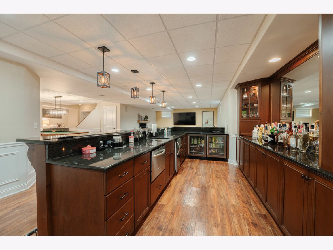
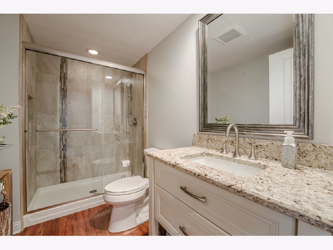
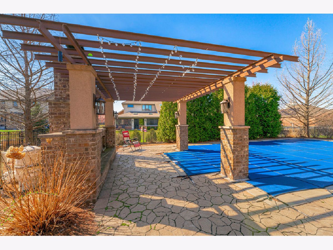
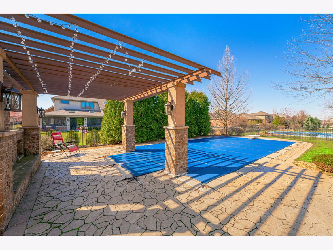
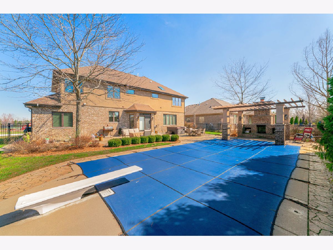
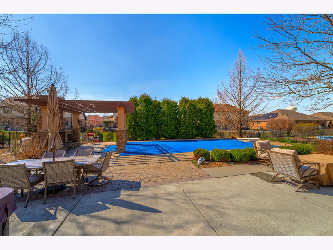
Room Specifics
Total Bedrooms: 5
Bedrooms Above Ground: 4
Bedrooms Below Ground: 1
Dimensions: —
Floor Type: —
Dimensions: —
Floor Type: —
Dimensions: —
Floor Type: —
Dimensions: —
Floor Type: —
Full Bathrooms: 6
Bathroom Amenities: —
Bathroom in Basement: 1
Rooms: —
Basement Description: Finished
Other Specifics
| 3 | |
| — | |
| Concrete | |
| — | |
| — | |
| 90X141 | |
| — | |
| — | |
| — | |
| — | |
| Not in DB | |
| — | |
| — | |
| — | |
| — |
Tax History
| Year | Property Taxes |
|---|---|
| 2020 | $14,087 |
| 2022 | $14,835 |
| 2024 | $15,700 |
Contact Agent
Nearby Similar Homes
Nearby Sold Comparables
Contact Agent
Listing Provided By
Compass




