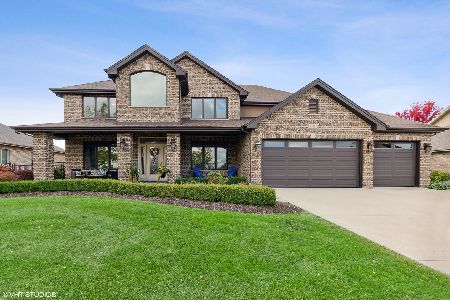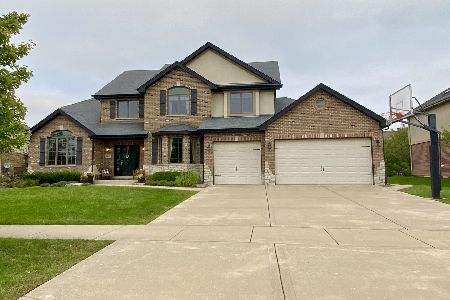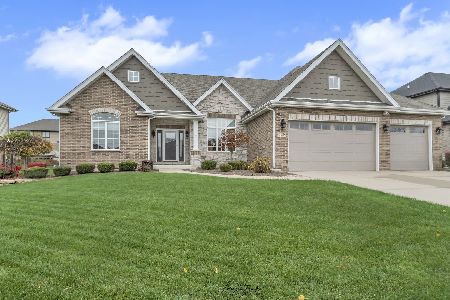21426 Coneflower Drive, Mokena, Illinois 60448
$660,000
|
Sold
|
|
| Status: | Closed |
| Sqft: | 5,105 |
| Cost/Sqft: | $134 |
| Beds: | 4 |
| Baths: | 6 |
| Year Built: | 2010 |
| Property Taxes: | $14,087 |
| Days On Market: | 1971 |
| Lot Size: | 0,29 |
Description
Stunning two-story custom brick residence located in the highly sought-after Prairie Ridge subdivision of Mokena. Custom built by Dublin Builders w/fine craftsmanship, design, & exquisite luxurious upgrades throughout. Flawlessly executed during construction design to enjoy upscale living & entertaining. Over $319,000 in upgrades. Warm & inviting feel from the moment you walk up. Stunning deep porch to welcome your guests. Large grand two-story entry foyer exudes sophistication with a beautiful hardwood staircase w/decorative iron spindles, & gleaming hardwood flooring throughout. The elegant formal living room is within steps & across from it is the stylish dining room where you can host large groups & serve drinks from the pass-through bar. The magnificent open concept floor plan makes it a truly superb home to entertain & sets the tone with a large family room w/pass through access to the formal living room. Other features include a cozy gas fireplace w/remote control & wood fireplace mantle in classic white, Hunter Douglas blinds, Jeld-Wen windows, solid wood doors, & beautiful scenic views of the serene backyard. Eat-in breakfast room is spacious enough for a large table and the center focal point of the room. The upgraded sliding patio door features a super screen that is pet friendly & a weather resistant insect screen. Chef's gourmet kitchen features a large island with seating for four, granite counter tops in neutral hues, plenty of counter space, custom cabinetry w/crown molding, recessed lighting, stainless steel appliances, pantry closet & walk-in pantry closet by Closet by Design. Stunning executive office is located on the main level with custom built-in cabinetry. Great work from home office or at home learning center for the family. Full bathroom w/walk-in shower & guest bathroom located on the main level. All bathrooms in home feature comfort height vanities & Kohler toilets. The 2nd floor amenities include: 4 expansive size bedrooms w/custom valances/drapery, walk-in closets by Closet by Design, 3 full baths, & a convenient large family laundry room w/utility sink, plenty of cabinetry & counter space. The master suite features a large custom walk-in dressing room, bathroom retreat with dual vanities w/granite countertops, walk-in shower w/sitting ledge, & Kohler jetted tub. The ambiance of this home is incredible as the lower level finished basement is an experience of its own for worthy of grand entertaining space featuring a sprawling family room, billiards/rec area, game room/home gym, fabulous custom bar area w/plentiful seating, dishwasher, sink, microwave, ice maker, and custom cabinets. Full bath w/walk-in shower. There's a second office which can also be used as a learning center or craft room w/plenty of storage space. Potential related living on either the main or basement level. 3-car attached garage w/side door entry. Garage has custom Closet by Design: floor tile, cabinetry/bench, & wall organizing system. Sure to impress beautiful outdoor space, w/gorgeous salt water in-ground pool, spectacular pergola w/ cascading waterfall, impressive wood burning brick fireplace hearth w/2 side by side built-in firewood niches & elegant side lights, large natural stone patio area & concrete patio landing. Professionally designed landscape grounds by Scott Flanagan, Landscape Architect. Manicured lush grounds & plantings. Carefree irrigation system & mist-a-way mosquito system. Appointed electrical outlet for future hot tub & gas line for outdoor cooking already in place. The ambiance of this backyard paradise is remarkable. A sense of tranquility you will be able to come home and enjoy! The home is within a short distance to shopping, dining, movie theater, parks, golf course, Silver Cross Hospital, & train station. Only a few miles away from I-80, I-355. Mokena grade schools & award-winning Lincoln-Way Central High School. Everything you need is just a short drive away!
Property Specifics
| Single Family | |
| — | |
| Traditional | |
| 2010 | |
| Full | |
| — | |
| No | |
| 0.29 |
| Will | |
| Prairie Ridge | |
| 0 / Not Applicable | |
| None | |
| Lake Michigan,Public | |
| Public Sewer | |
| 10847499 | |
| 9091940602500000 |
Nearby Schools
| NAME: | DISTRICT: | DISTANCE: | |
|---|---|---|---|
|
Grade School
Mokena Elementary School |
159 | — | |
|
Middle School
Mokena Junior High School |
159 | Not in DB | |
|
High School
Lincoln-way Central High School |
210 | Not in DB | |
|
Alternate Elementary School
Mokena Intermediate School |
— | Not in DB | |
Property History
| DATE: | EVENT: | PRICE: | SOURCE: |
|---|---|---|---|
| 1 Dec, 2020 | Sold | $660,000 | MRED MLS |
| 9 Oct, 2020 | Under contract | $685,000 | MRED MLS |
| 4 Sep, 2020 | Listed for sale | $685,000 | MRED MLS |
| 1 Dec, 2022 | Sold | $785,000 | MRED MLS |
| 12 Oct, 2022 | Under contract | $779,900 | MRED MLS |
| 8 Oct, 2022 | Listed for sale | $779,900 | MRED MLS |
| 14 Aug, 2024 | Sold | $855,000 | MRED MLS |
| 12 Jul, 2024 | Under contract | $849,900 | MRED MLS |
| 29 May, 2024 | Listed for sale | $849,900 | MRED MLS |
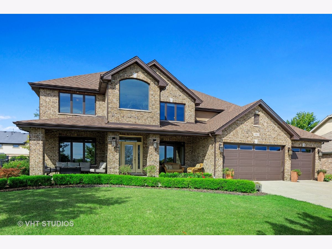
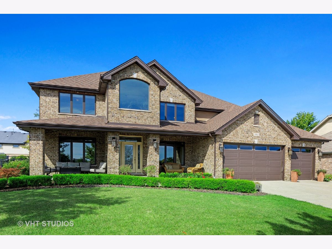
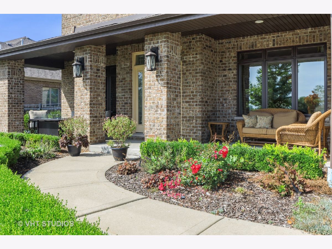
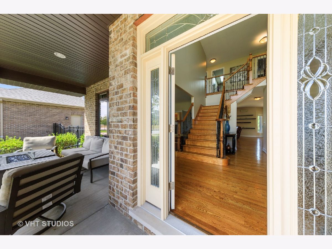
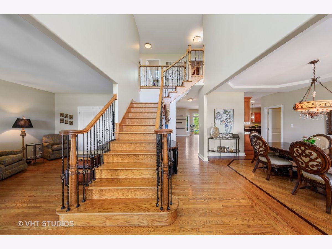
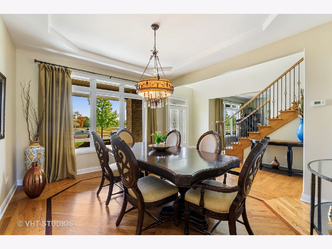
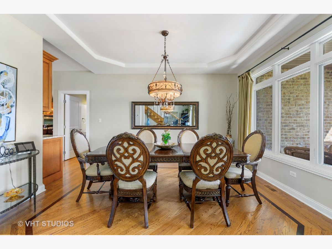
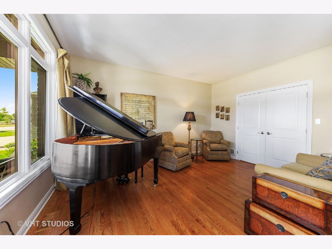
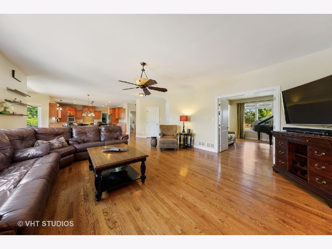
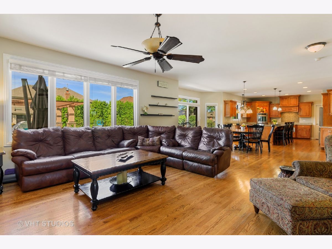
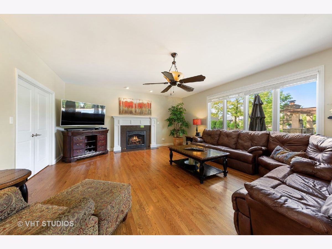
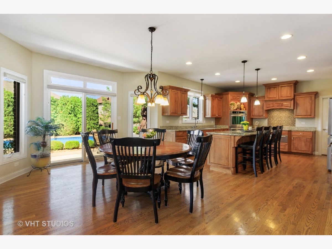
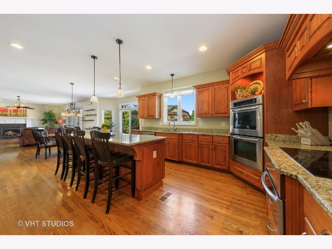
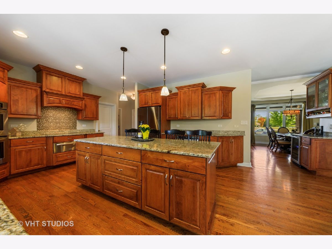
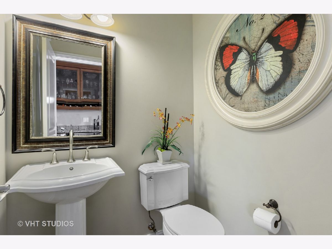
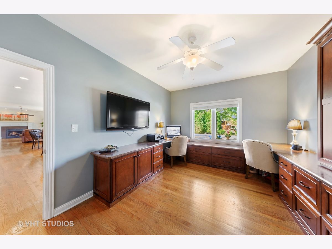
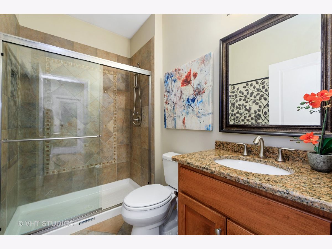
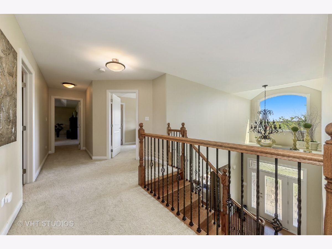
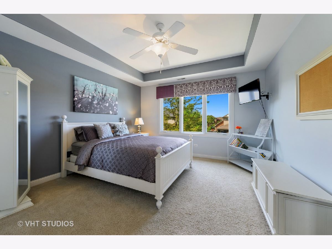
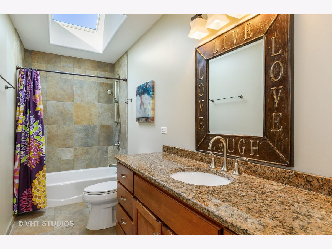
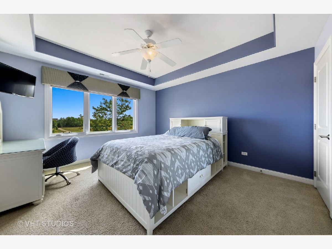
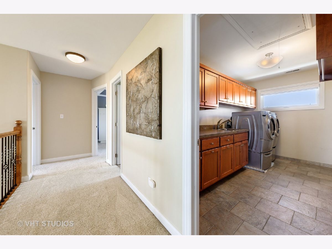
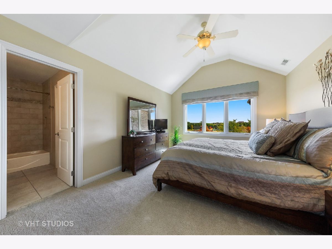
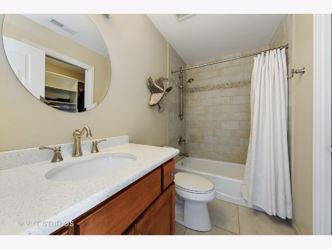
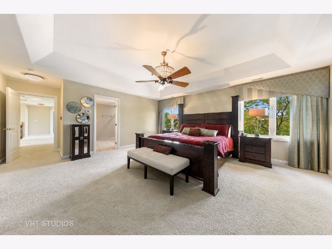
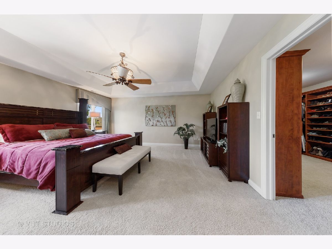
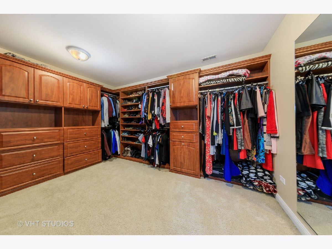
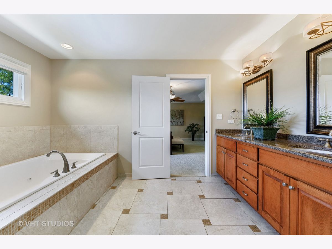
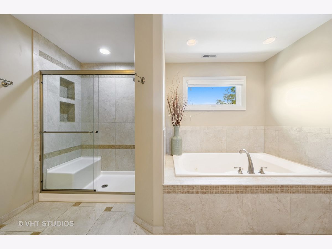
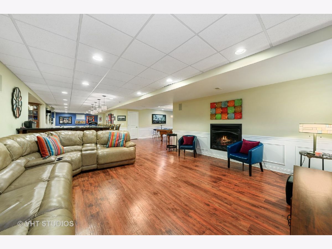
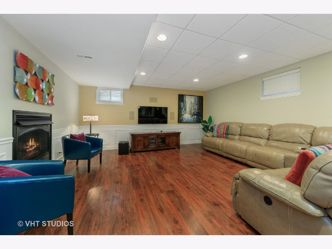
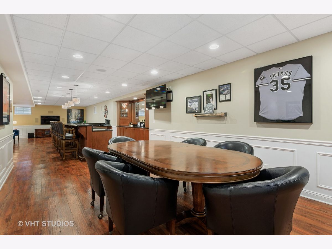
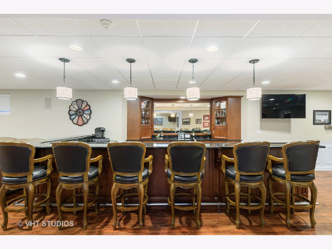
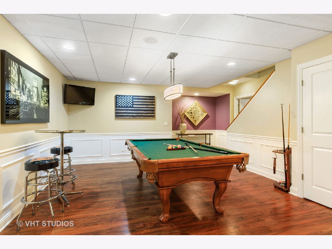
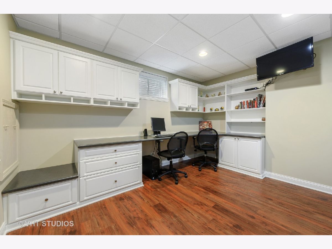
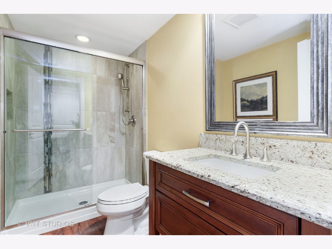
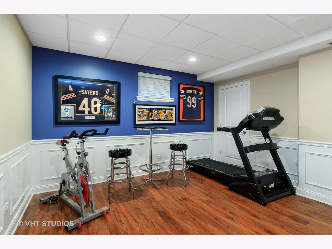
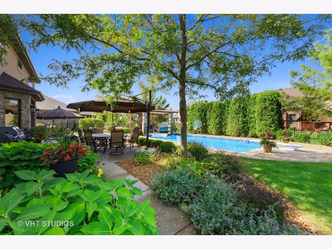
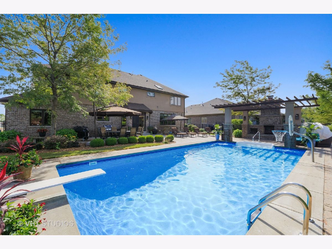
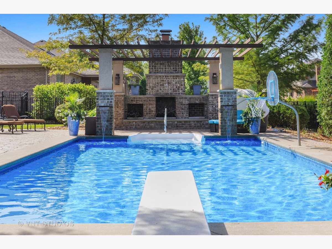
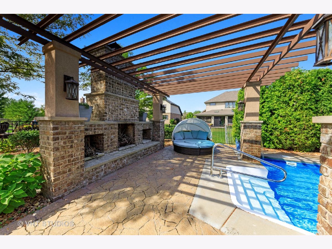
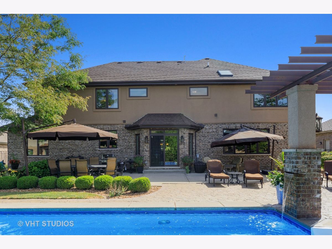
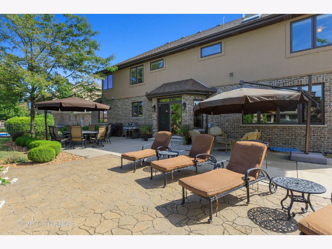
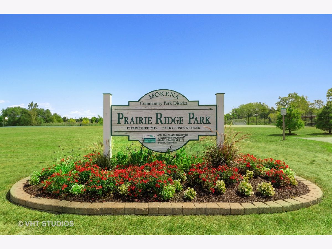
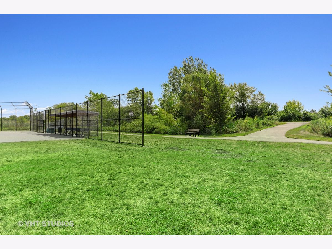
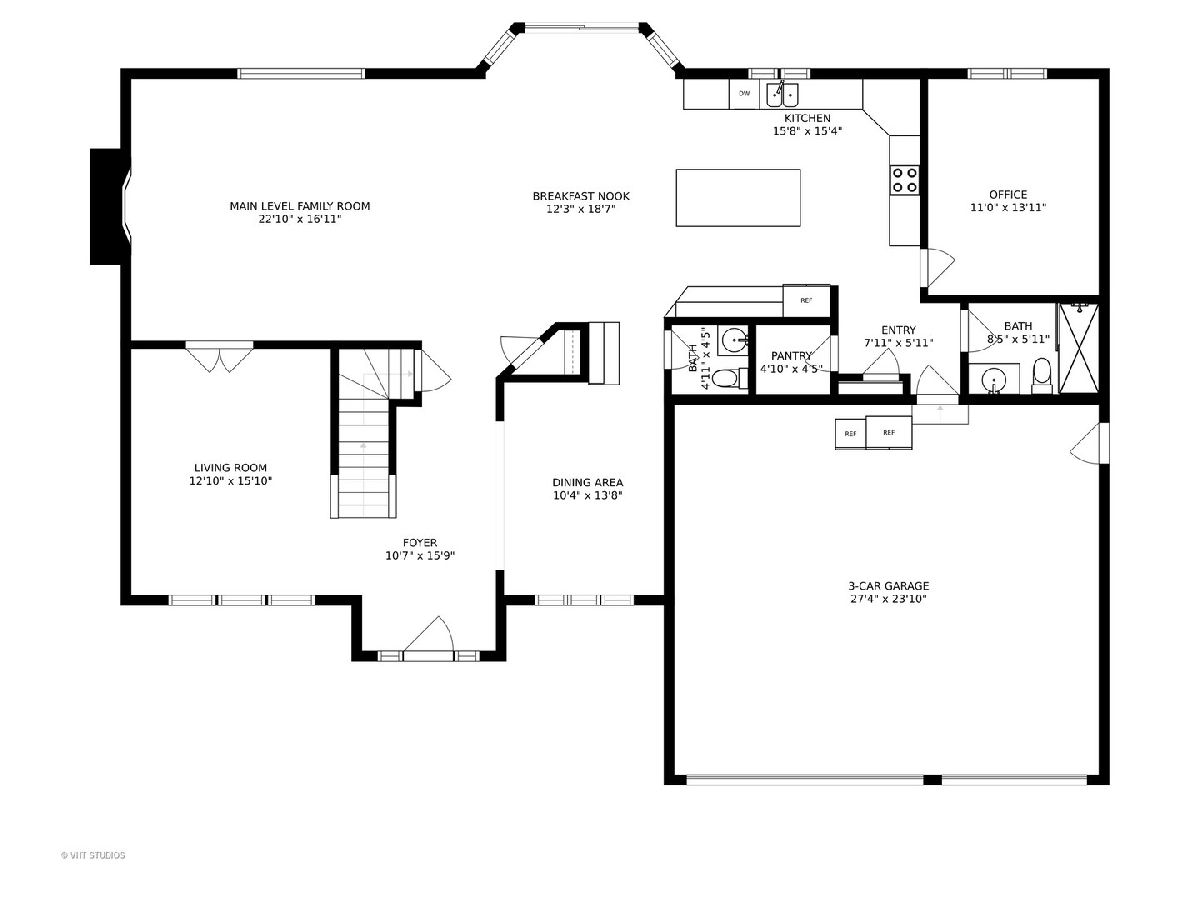
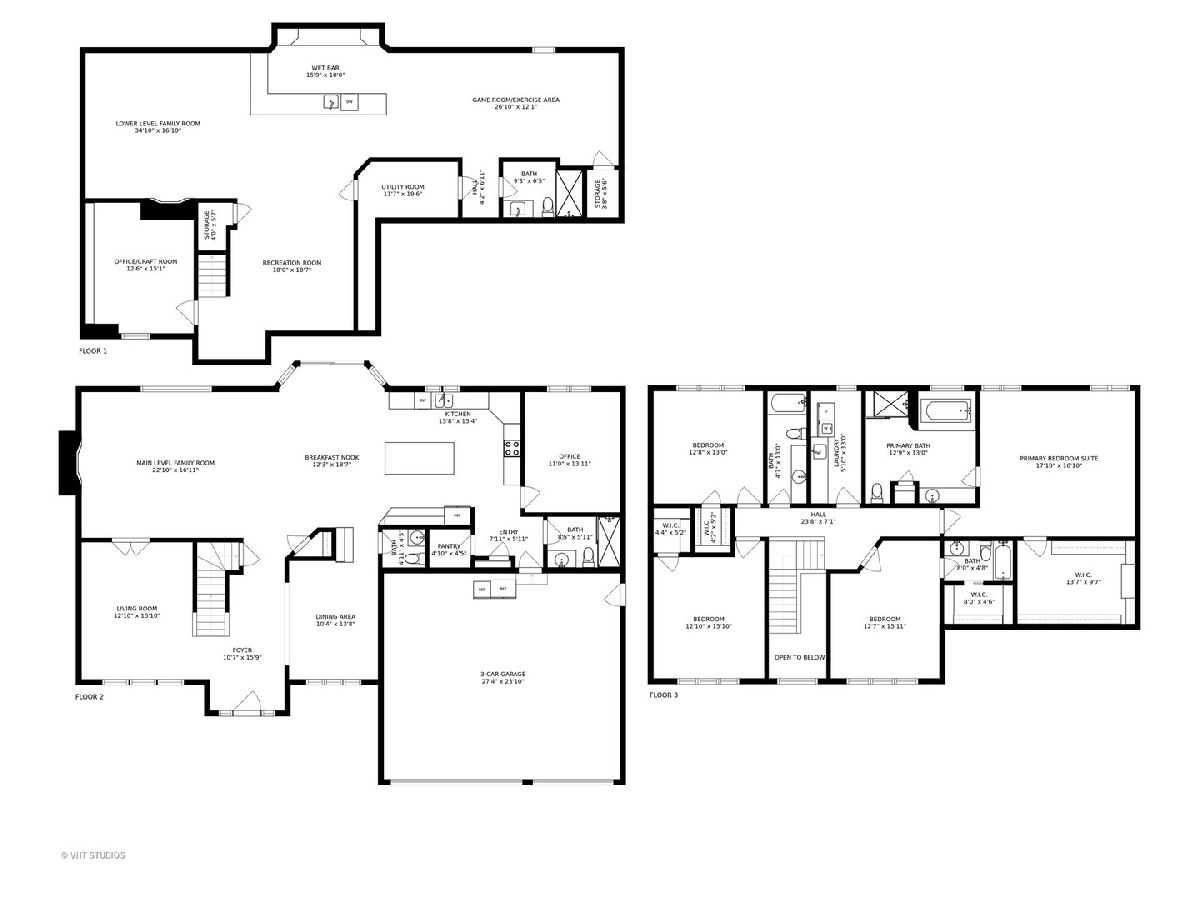
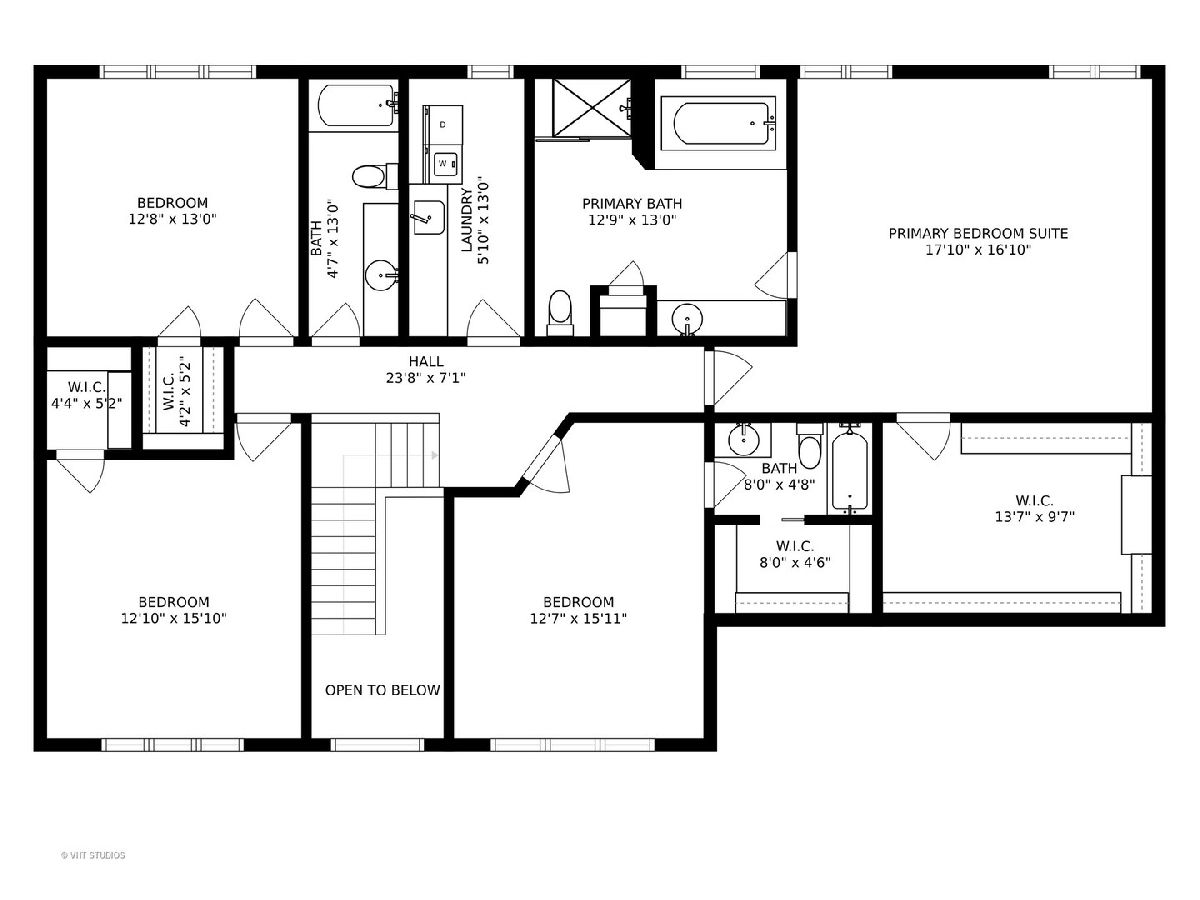
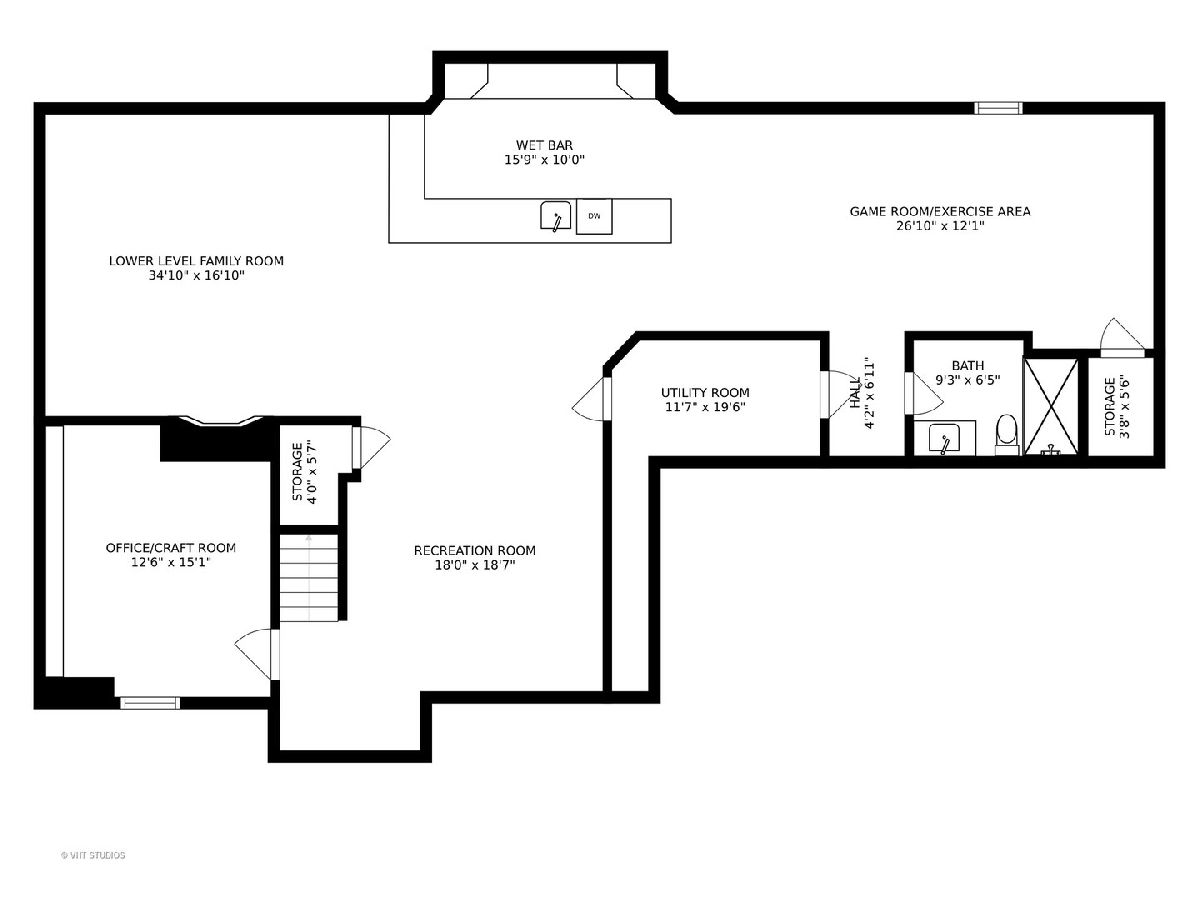
Room Specifics
Total Bedrooms: 4
Bedrooms Above Ground: 4
Bedrooms Below Ground: 0
Dimensions: —
Floor Type: Carpet
Dimensions: —
Floor Type: Carpet
Dimensions: —
Floor Type: Carpet
Full Bathrooms: 6
Bathroom Amenities: Whirlpool,Separate Shower,Double Sink,Soaking Tub
Bathroom in Basement: 1
Rooms: Breakfast Room,Office,Recreation Room,Game Room,Family Room,Foyer,Utility Room-Lower Level,Office,Walk In Closet
Basement Description: Finished,Bathroom Rough-In,Rec/Family Area,Roughed-In Fireplace,Storage Space
Other Specifics
| 3 | |
| Concrete Perimeter | |
| Concrete | |
| Patio, Porch, Brick Paver Patio, In Ground Pool, Storms/Screens | |
| Fenced Yard,Landscaped,Mature Trees,Sidewalks,Streetlights | |
| 140.9 X 90.3 X 140.9 X 89. | |
| Pull Down Stair | |
| Full | |
| Vaulted/Cathedral Ceilings, Skylight(s), Bar-Dry, Bar-Wet, Hardwood Floors, Wood Laminate Floors, In-Law Arrangement, Second Floor Laundry, First Floor Full Bath, Built-in Features, Walk-In Closet(s), Ceilings - 9 Foot, Open Floorplan, Drapes/Blinds, Granite Counters, S | |
| Double Oven, Microwave, Dishwasher, Refrigerator, Bar Fridge, Washer, Dryer, Disposal, Stainless Steel Appliance(s), Cooktop, Range Hood, Other | |
| Not in DB | |
| Park, Pool, Tennis Court(s), Curbs, Sidewalks, Street Lights, Street Paved, Other | |
| — | |
| — | |
| Attached Fireplace Doors/Screen, Heatilator |
Tax History
| Year | Property Taxes |
|---|---|
| 2020 | $14,087 |
| 2022 | $14,835 |
| 2024 | $15,700 |
Contact Agent
Nearby Similar Homes
Nearby Sold Comparables
Contact Agent
Listing Provided By
Realty Executives Elite




