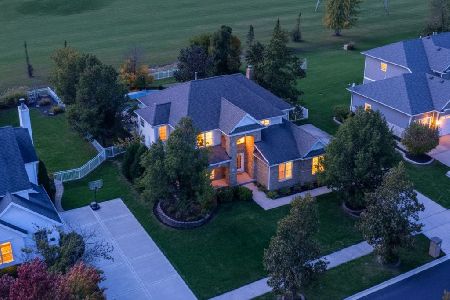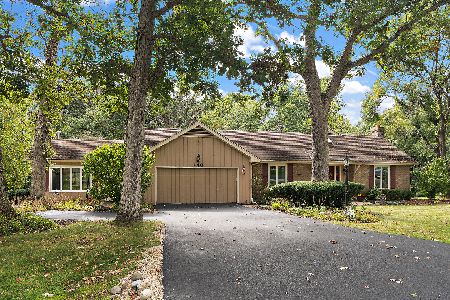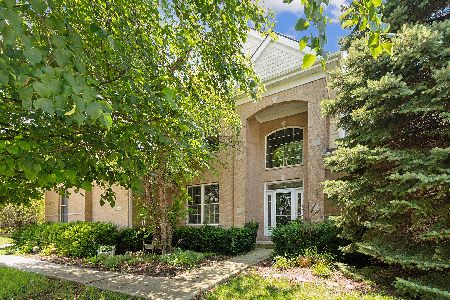21429 English Drive, Frankfort, Illinois 60423
$638,000
|
Sold
|
|
| Status: | Closed |
| Sqft: | 4,337 |
| Cost/Sqft: | $144 |
| Beds: | 4 |
| Baths: | 4 |
| Year Built: | 2003 |
| Property Taxes: | $17,476 |
| Days On Market: | 261 |
| Lot Size: | 0,35 |
Description
***MULTIPLE OFFERS RECEIVED. HIGHEST & BEST DUE SUNDAY 5/11 BY 5PM*** Welcome to one of the best values in Frankfort! This stunning home in the desirable Windy Hill Farm subdivision offers 4 spacious bedrooms, 2 full and 2 half bathrooms, and a thoughtful layout designed for comfort and functionality. Upon entry, you're greeted by a dramatic 2-story living room filled with natural light. The main-level office features custom built-ins, perfect for working from home. The updated kitchen boasts stainless steel appliances, a stylish backsplash, and opens to a large Trex deck-ideal for entertaining. Enjoy the convenience of a main-level laundry room with exterior access and the elegance of a dual staircase leading to the upper level. The California Closet systems provide organized storage throughout the home. The fully finished basement includes a custom wet bar, offering the perfect space for gatherings. Step outside to your private backyard oasis-complete with an in-ground pool, expansive paver patio, custom fireplace, and a luxurious stone and granite bar that seats 6 for unforgettable outdoor living and entertaining. Major updates provide peace of mind: new water softener with reverse osmosis system, water heater, and sliding glass doors (2024); new AC (2020); new roof (2018); and new furnace (2009). This home combines quality, space, and location, nestled within minutes of Downtown Frankfort and located in the award-winning Lincoln-Way East HS district. Schedule your tour today; this one-of-a-kind beauty won't last long!
Property Specifics
| Single Family | |
| — | |
| — | |
| 2003 | |
| — | |
| — | |
| No | |
| 0.35 |
| Will | |
| — | |
| 300 / Annual | |
| — | |
| — | |
| — | |
| 12355031 | |
| 1909233030070000 |
Nearby Schools
| NAME: | DISTRICT: | DISTANCE: | |
|---|---|---|---|
|
Grade School
Indian Trail Elementary School |
161 | — | |
|
Middle School
Summit Hill Junior High School |
161 | Not in DB | |
|
High School
Lincoln-way East High School |
210 | Not in DB | |
Property History
| DATE: | EVENT: | PRICE: | SOURCE: |
|---|---|---|---|
| 16 Jun, 2025 | Sold | $638,000 | MRED MLS |
| 11 May, 2025 | Under contract | $624,900 | MRED MLS |
| 8 May, 2025 | Listed for sale | $624,900 | MRED MLS |
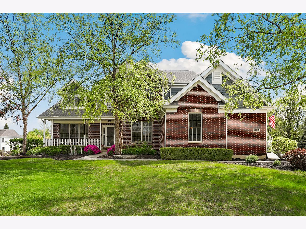
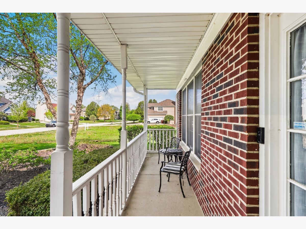
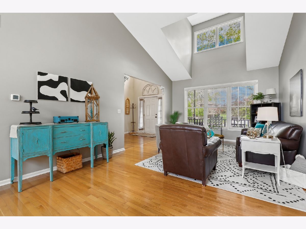
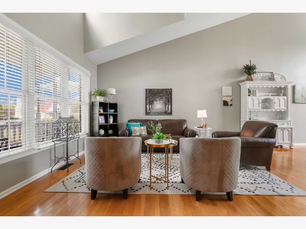
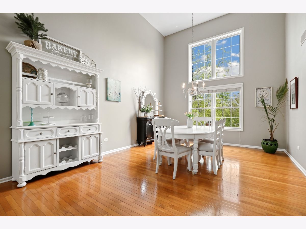
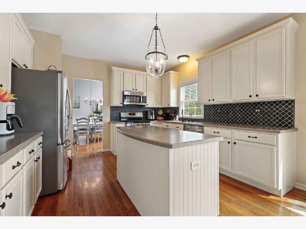
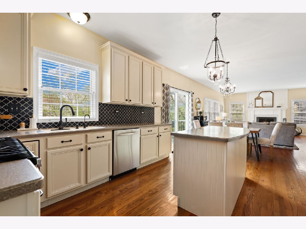
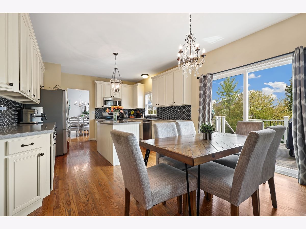
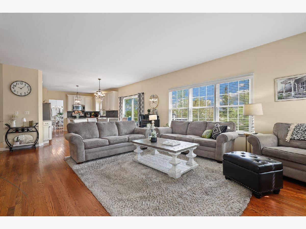
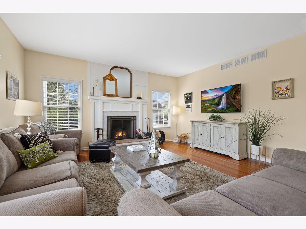
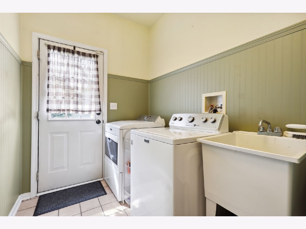
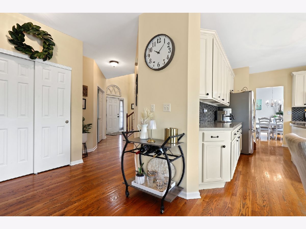
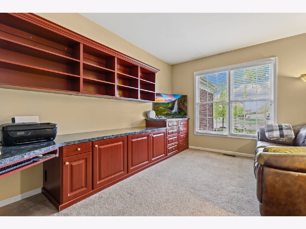
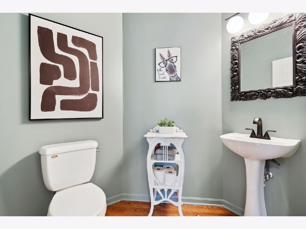
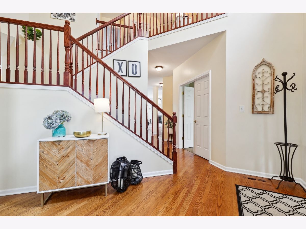
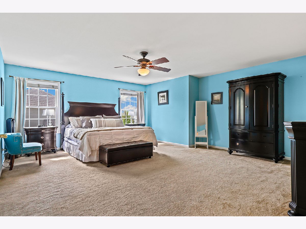
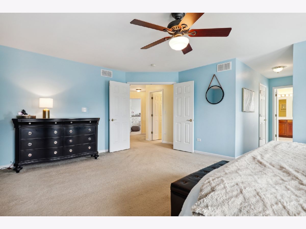
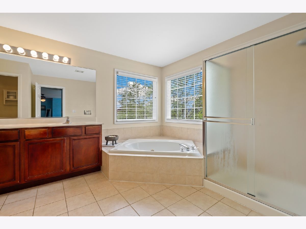
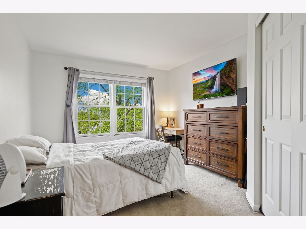
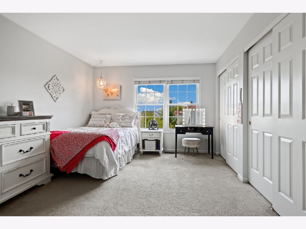
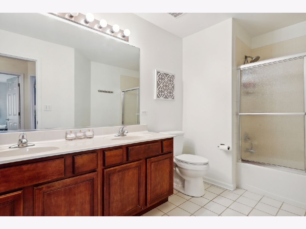
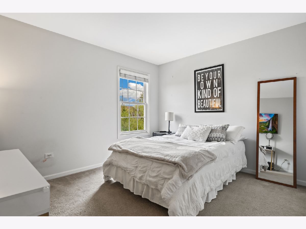
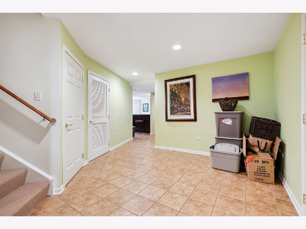
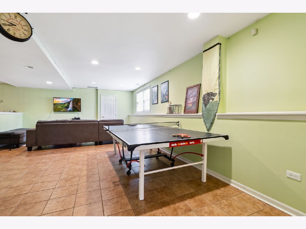
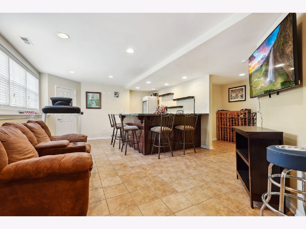

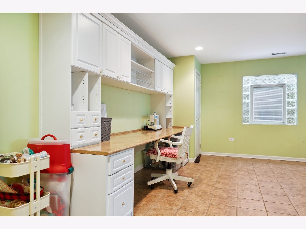
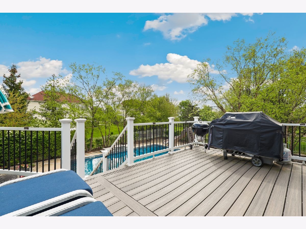
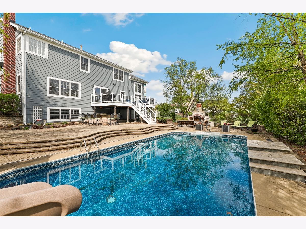
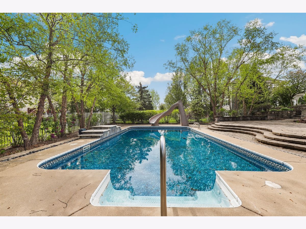
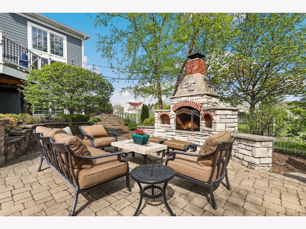
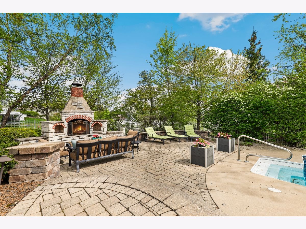
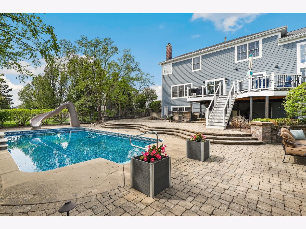
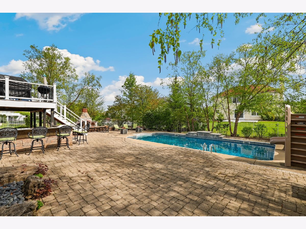
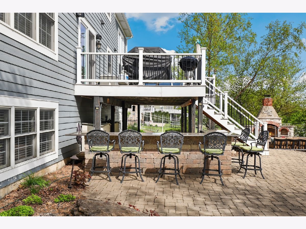
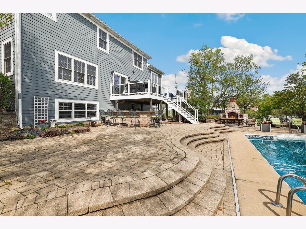
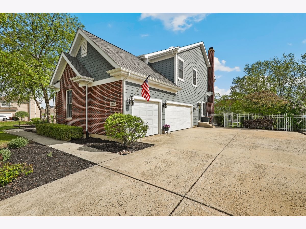
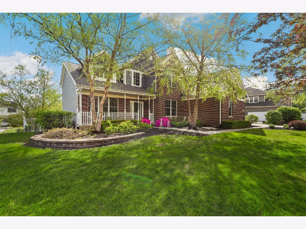
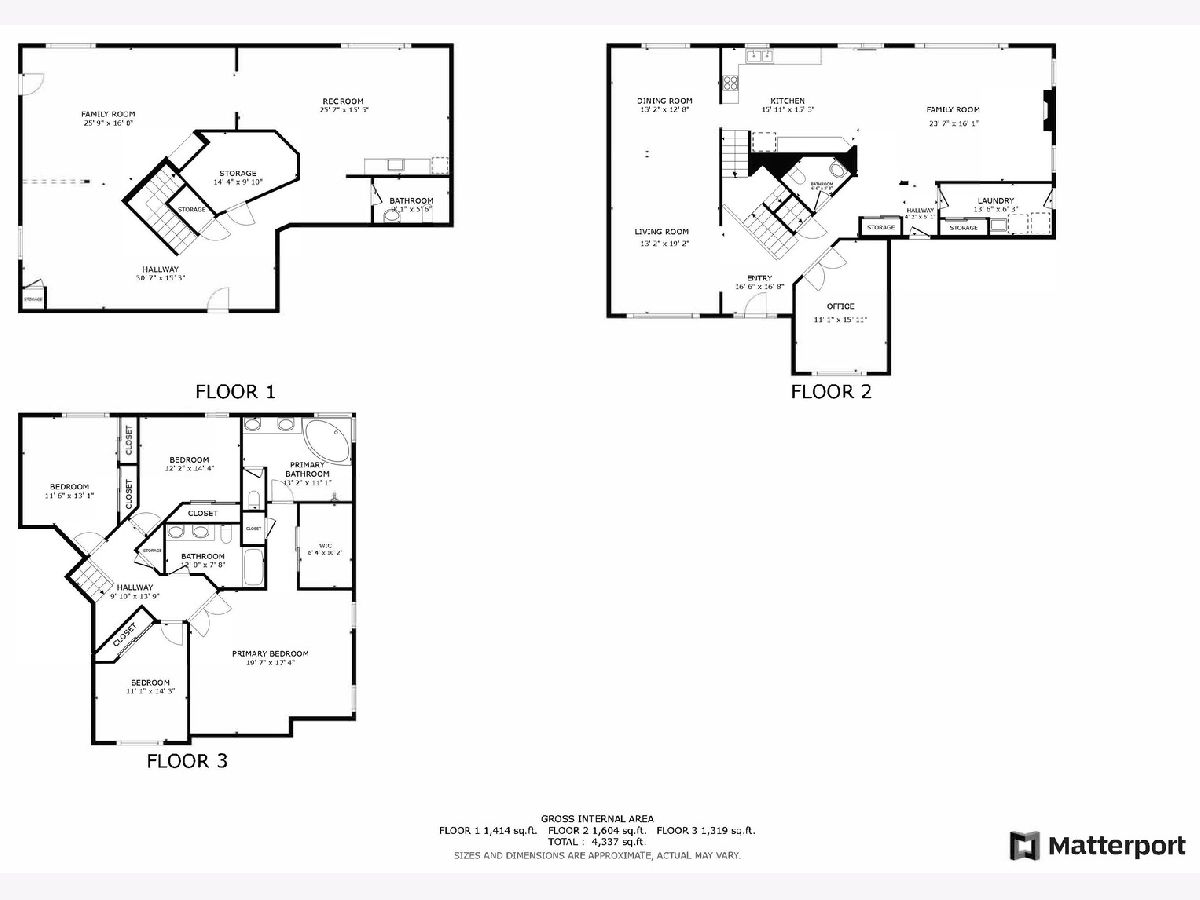
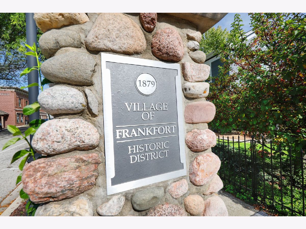
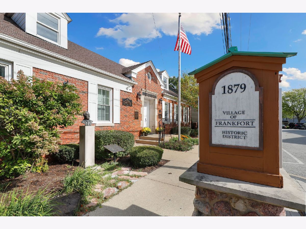
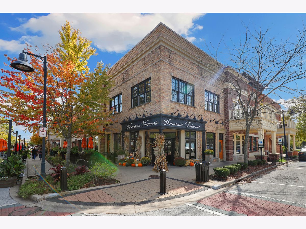
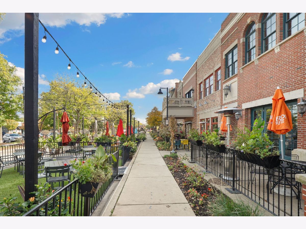
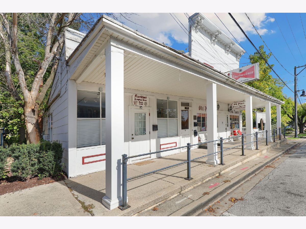
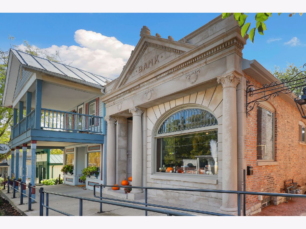
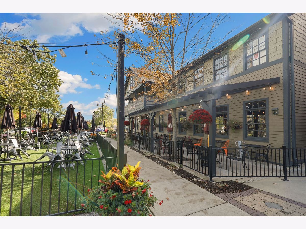
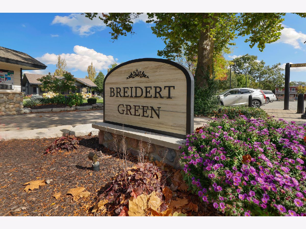
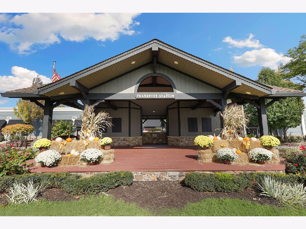
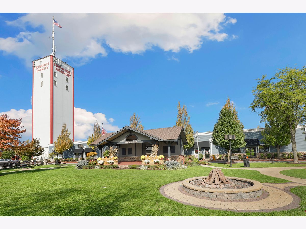
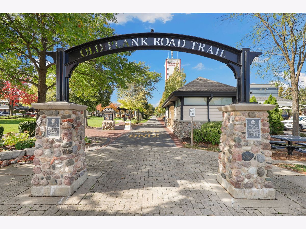
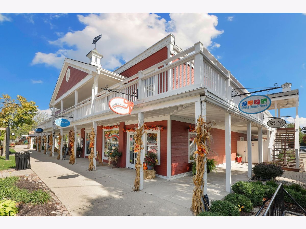
Room Specifics
Total Bedrooms: 4
Bedrooms Above Ground: 4
Bedrooms Below Ground: 0
Dimensions: —
Floor Type: —
Dimensions: —
Floor Type: —
Dimensions: —
Floor Type: —
Full Bathrooms: 4
Bathroom Amenities: Whirlpool,Separate Shower,Double Sink
Bathroom in Basement: 1
Rooms: —
Basement Description: —
Other Specifics
| 3 | |
| — | |
| — | |
| — | |
| — | |
| 0.35 | |
| Unfinished | |
| — | |
| — | |
| — | |
| Not in DB | |
| — | |
| — | |
| — | |
| — |
Tax History
| Year | Property Taxes |
|---|---|
| 2025 | $17,476 |
Contact Agent
Nearby Similar Homes
Nearby Sold Comparables
Contact Agent
Listing Provided By
Redfin Corporation

