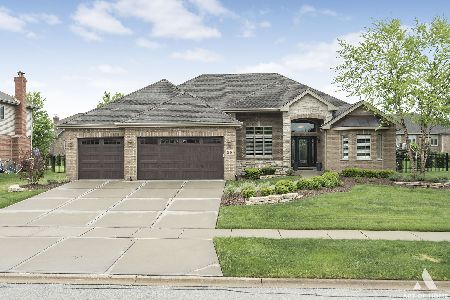21429 Foxtail Drive, Mokena, Illinois 60448
$520,000
|
Sold
|
|
| Status: | Closed |
| Sqft: | 3,300 |
| Cost/Sqft: | $152 |
| Beds: | 4 |
| Baths: | 4 |
| Year Built: | 2009 |
| Property Taxes: | $11,369 |
| Days On Market: | 1720 |
| Lot Size: | 0,29 |
Description
Rarely available Brick Two story with 4/5 bedrooms, 3 1/2 bathrooms and full finished basement in Prairie Ridge! Lovely open floor plan with vaulted and 10' ceilings and windows everywhere that make the home bright. Many custom features include hardwood flooring, main level office, master suite with double closets and bathroom with double vanities, separate shower and comfort easing Kohler whirlpool tub. Family room has floor to ceiling brick fireplace. There's a full finished basement with exercise room, full bath and plenty of room for family gatherings or playroom for the kids plus a convenient staircase to the garage. Enjoy the deck, backyard with playset and the brick firepit. Sellers recently installed a French Drain in the yard. Great location convenient to the Old Plank Trail and steps from park, close to shopping, schools, Metra and I-80 and I-355.
Property Specifics
| Single Family | |
| — | |
| Traditional | |
| 2009 | |
| Full | |
| 2 STORY | |
| No | |
| 0.29 |
| Will | |
| Prairie Ridge | |
| 0 / Not Applicable | |
| None | |
| Lake Michigan | |
| Public Sewer | |
| 11085012 | |
| 1909194050120000 |
Property History
| DATE: | EVENT: | PRICE: | SOURCE: |
|---|---|---|---|
| 19 Aug, 2021 | Sold | $520,000 | MRED MLS |
| 17 May, 2021 | Under contract | $500,000 | MRED MLS |
| 12 May, 2021 | Listed for sale | $500,000 | MRED MLS |
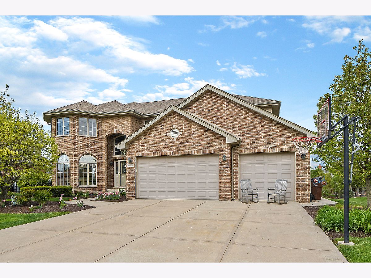
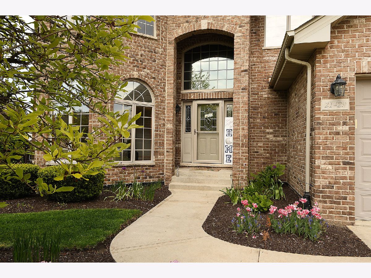
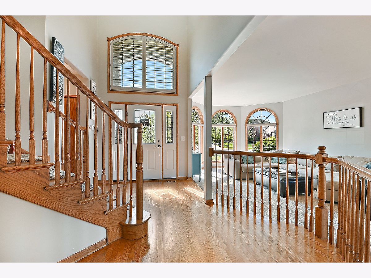
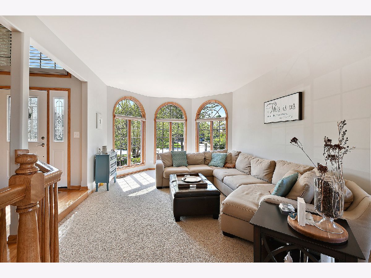
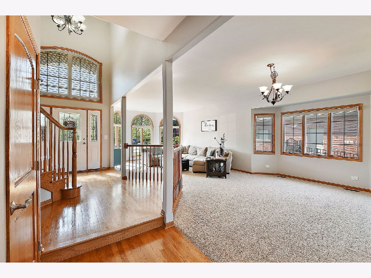
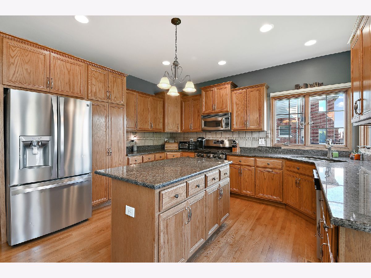
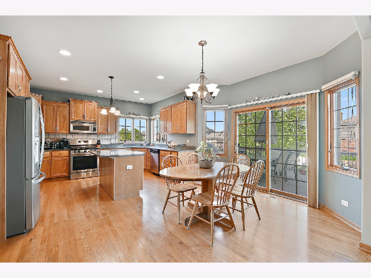
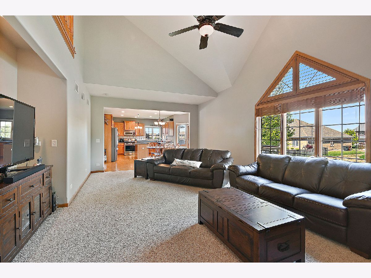
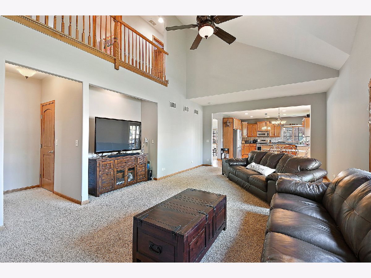
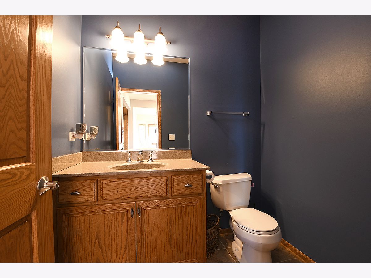
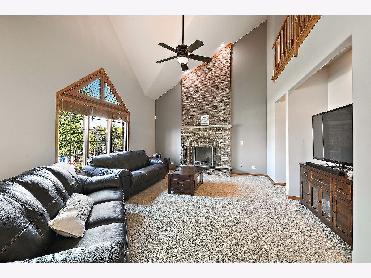
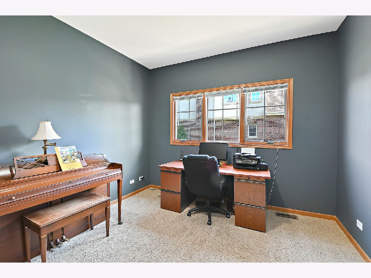
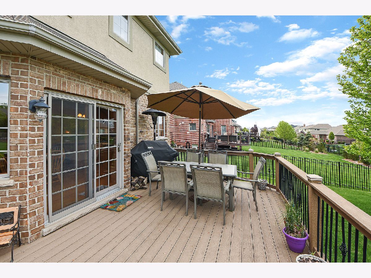
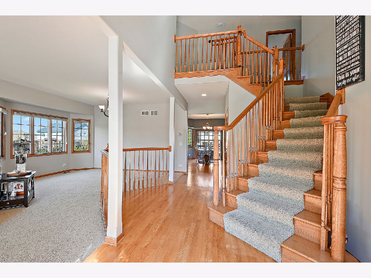
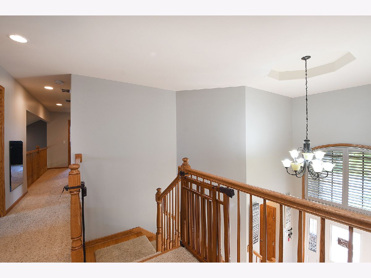
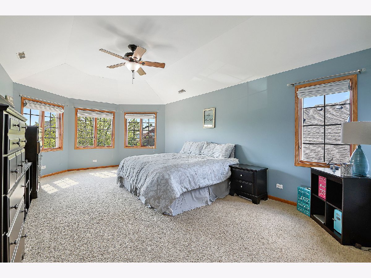
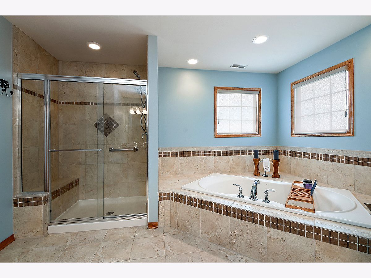
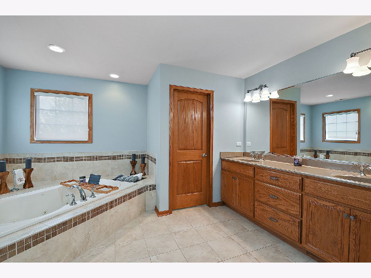
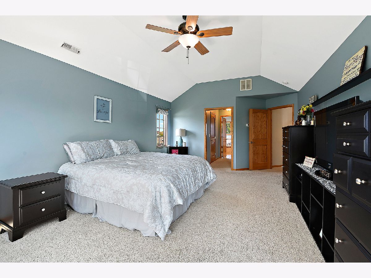
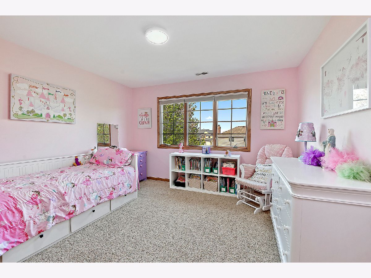
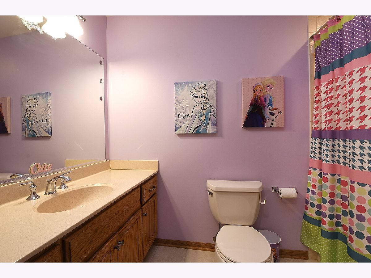
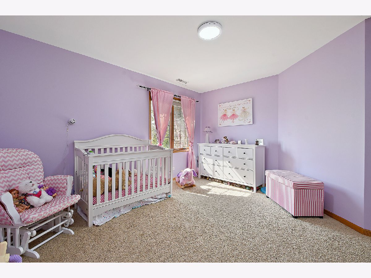
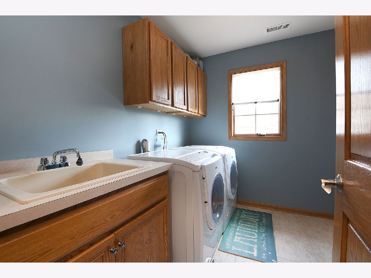
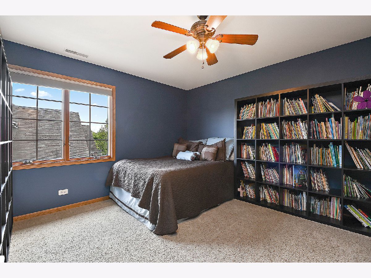
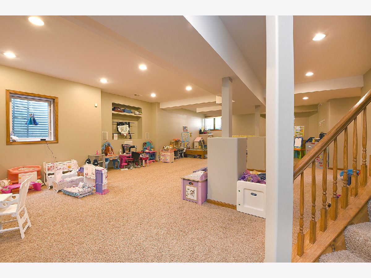
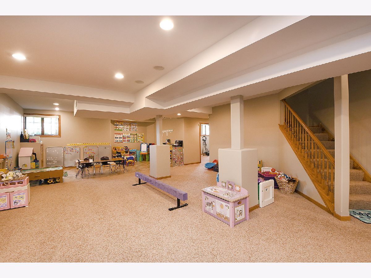
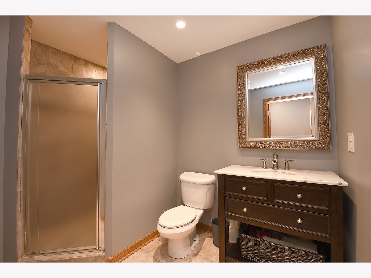
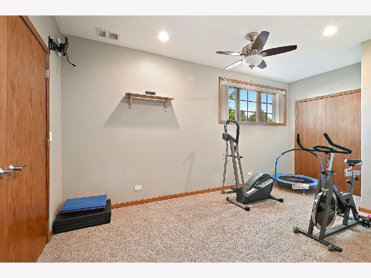
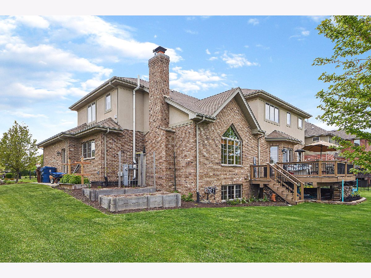
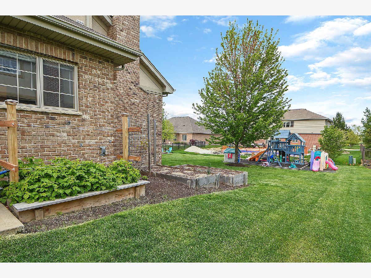
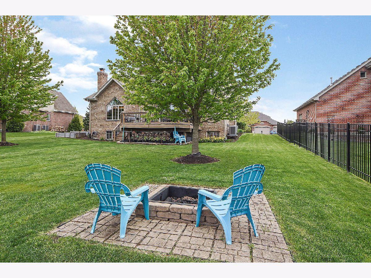
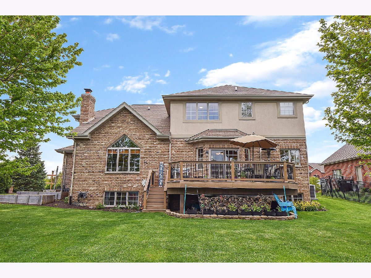
Room Specifics
Total Bedrooms: 5
Bedrooms Above Ground: 4
Bedrooms Below Ground: 1
Dimensions: —
Floor Type: Carpet
Dimensions: —
Floor Type: Carpet
Dimensions: —
Floor Type: Carpet
Dimensions: —
Floor Type: —
Full Bathrooms: 4
Bathroom Amenities: Whirlpool,Separate Shower,Double Sink
Bathroom in Basement: 1
Rooms: Walk In Closet,Office,Bedroom 5,Deck,Recreation Room,Foyer
Basement Description: Finished,Walk-Up Access
Other Specifics
| 3 | |
| Concrete Perimeter | |
| Concrete | |
| Deck, Storms/Screens | |
| Landscaped | |
| 90 X 139 | |
| — | |
| Full | |
| Vaulted/Cathedral Ceilings, Hardwood Floors, First Floor Bedroom, In-Law Arrangement, Second Floor Laundry, Walk-In Closet(s), Ceiling - 10 Foot, Coffered Ceiling(s), Open Floorplan, Some Carpeting, Granite Counters | |
| Range, Microwave, Dishwasher, Washer, Dryer, Stainless Steel Appliance(s) | |
| Not in DB | |
| Park, Tennis Court(s), Curbs, Sidewalks, Street Paved | |
| — | |
| — | |
| Wood Burning, Gas Starter |
Tax History
| Year | Property Taxes |
|---|---|
| 2021 | $11,369 |
Contact Agent
Nearby Similar Homes
Nearby Sold Comparables
Contact Agent
Listing Provided By
Coldwell Banker Realty








