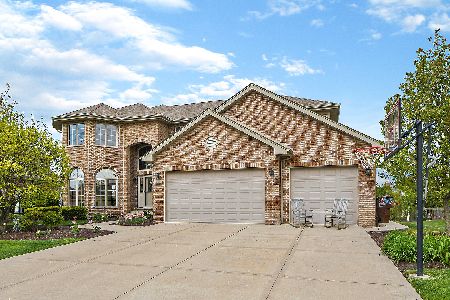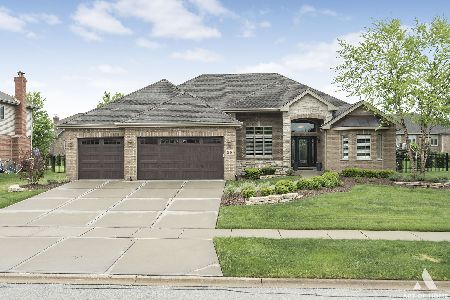21439 Foxtail Drive, Mokena, Illinois 60448
$529,000
|
Sold
|
|
| Status: | Closed |
| Sqft: | 3,344 |
| Cost/Sqft: | $158 |
| Beds: | 4 |
| Baths: | 4 |
| Year Built: | 2007 |
| Property Taxes: | $10,046 |
| Days On Market: | 1572 |
| Lot Size: | 0,00 |
Description
Rarely available in Prairie Ridge Corner Brick Two story with 4 bedrooms plus bonus room with a den, 3 1/2 bathrooms ! This homes open floor plan with 10' ceilings and windows everywhere make this home light and bright. Many custom features include hardwood flooring, formal Dining, main level office/Den, master suite with Walk in closet and bathroom with double vanities, separate shower, comfort easing tub. Entertain in your Family room with a brick fireplace that leads to a large eat in kitchen. There's a full basement that has space for exercise equipment, storage and ready for your design. This corner lot has a backyard with a patio for family dining. Great location convenient to the Old Plank Trail and steps from park, close to shopping, schools, Metra and I-80 and I-355.
Property Specifics
| Single Family | |
| — | |
| — | |
| 2007 | |
| Full | |
| — | |
| No | |
| — |
| Will | |
| Prairie Ridge | |
| — / Not Applicable | |
| None | |
| Lake Michigan | |
| Public Sewer | |
| 11241737 | |
| 1909194050130000 |
Nearby Schools
| NAME: | DISTRICT: | DISTANCE: | |
|---|---|---|---|
|
High School
Lincoln-way East High School |
210 | Not in DB | |
Property History
| DATE: | EVENT: | PRICE: | SOURCE: |
|---|---|---|---|
| 19 Dec, 2011 | Sold | $385,000 | MRED MLS |
| 2 Nov, 2011 | Under contract | $399,000 | MRED MLS |
| — | Last price change | $414,900 | MRED MLS |
| 12 Mar, 2011 | Listed for sale | $449,000 | MRED MLS |
| 3 Dec, 2021 | Sold | $529,000 | MRED MLS |
| 17 Oct, 2021 | Under contract | $529,000 | MRED MLS |
| — | Last price change | $550,000 | MRED MLS |
| 8 Oct, 2021 | Listed for sale | $550,000 | MRED MLS |
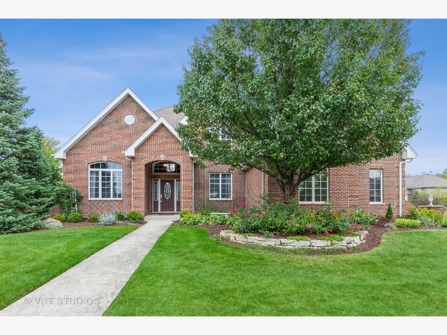
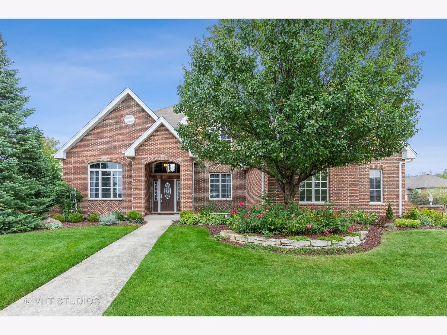
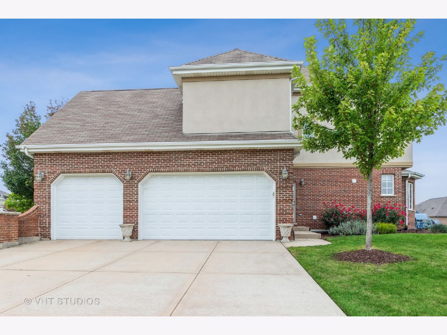
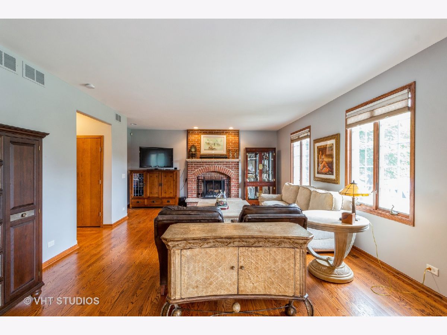
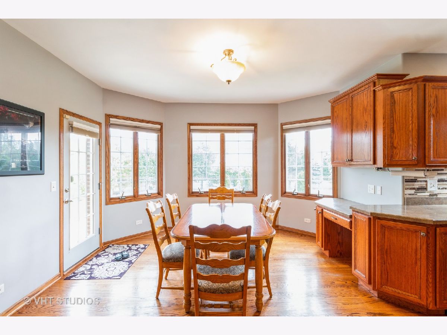
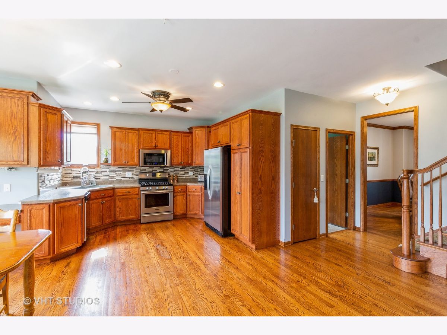
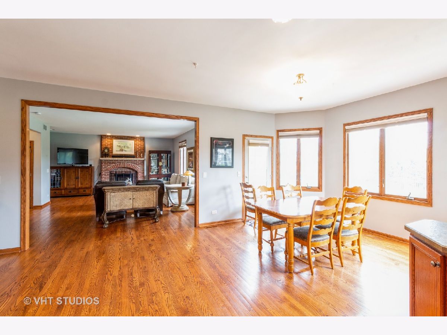
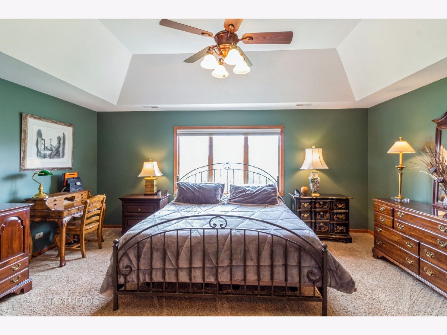
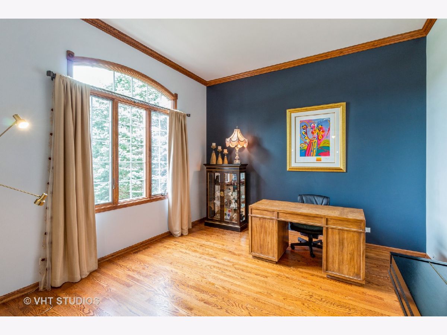
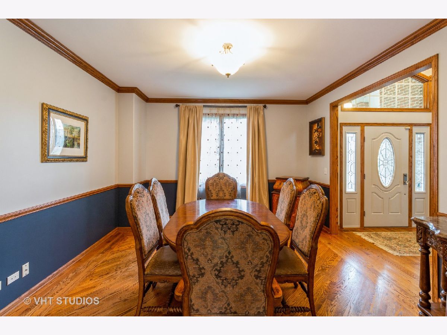
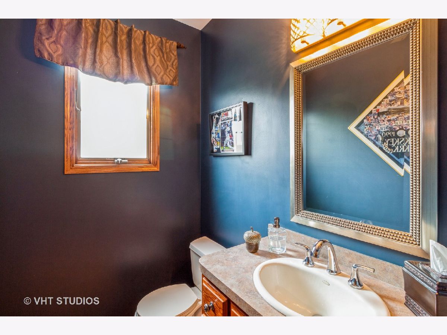
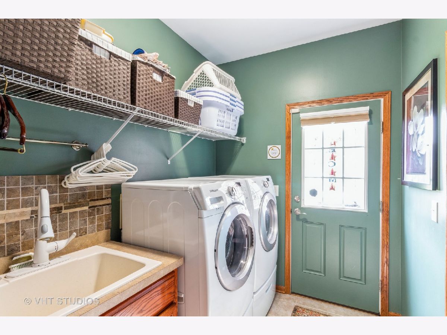
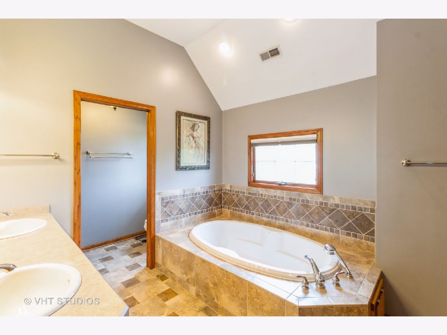

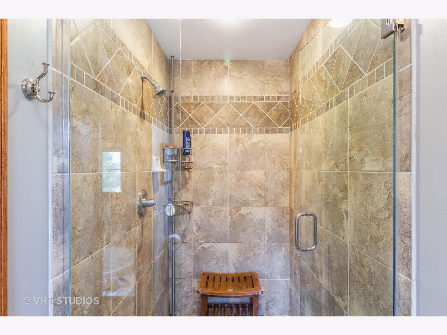
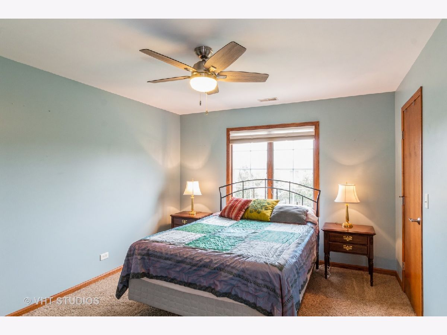
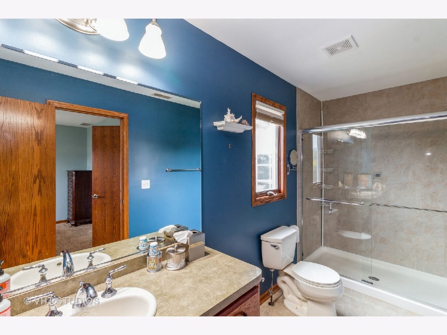
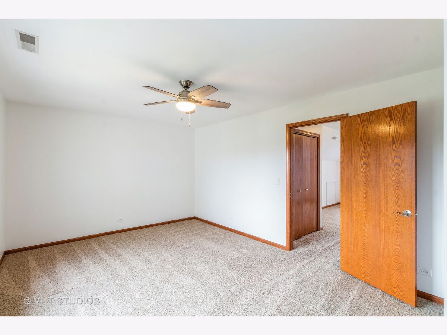
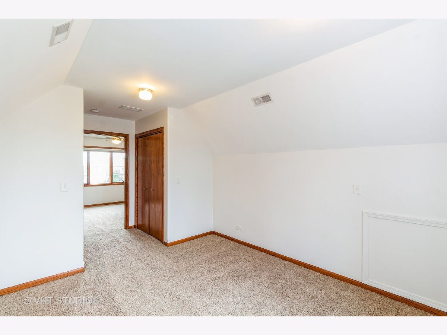
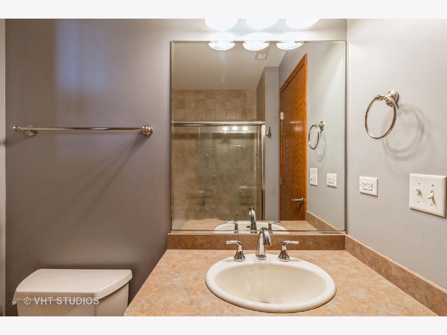
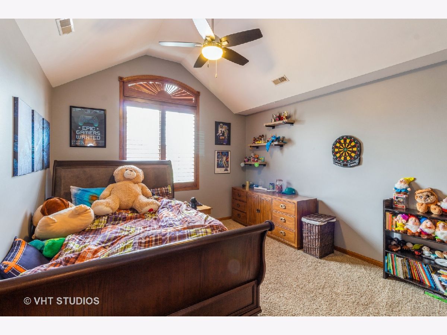
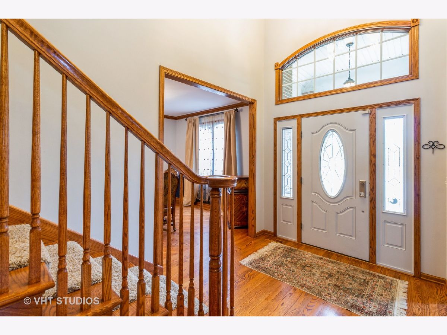
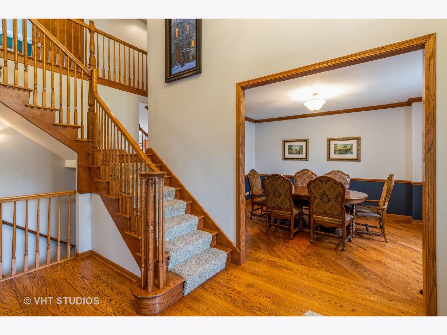

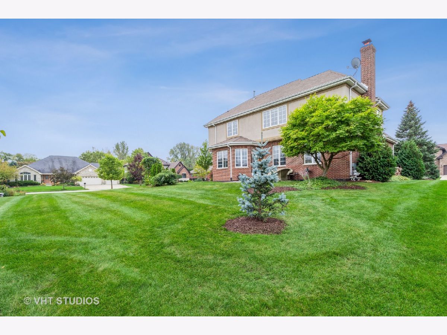
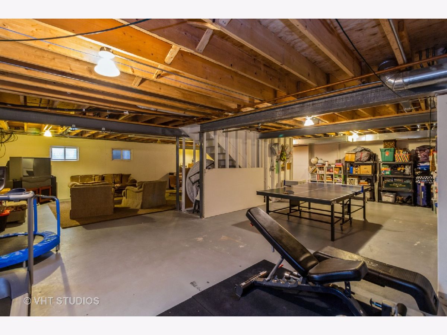
Room Specifics
Total Bedrooms: 4
Bedrooms Above Ground: 4
Bedrooms Below Ground: 0
Dimensions: —
Floor Type: —
Dimensions: —
Floor Type: —
Dimensions: —
Floor Type: —
Full Bathrooms: 4
Bathroom Amenities: Whirlpool,Separate Shower,Double Sink
Bathroom in Basement: 0
Rooms: Bonus Room
Basement Description: Unfinished
Other Specifics
| 3 | |
| Concrete Perimeter | |
| Concrete | |
| Patio | |
| Corner Lot | |
| 110X140 | |
| — | |
| Full | |
| Vaulted/Cathedral Ceilings, Hardwood Floors, First Floor Laundry, Walk-In Closet(s), Some Carpeting | |
| Range, Microwave, Dishwasher, Refrigerator, Washer, Dryer, Stainless Steel Appliance(s) | |
| Not in DB | |
| Curbs, Sidewalks, Street Lights, Street Paved | |
| — | |
| — | |
| Wood Burning, Gas Starter |
Tax History
| Year | Property Taxes |
|---|---|
| 2021 | $10,046 |
Contact Agent
Nearby Similar Homes
Nearby Sold Comparables
Contact Agent
Listing Provided By
Baird & Warner





