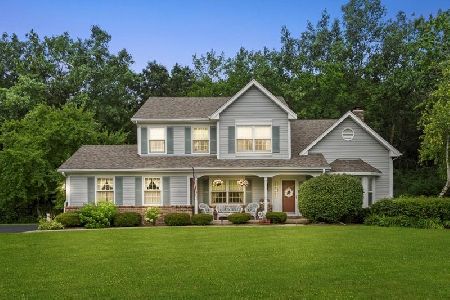2147 Kenton Lane, Libertyville, Illinois 60048
$580,000
|
Sold
|
|
| Status: | Closed |
| Sqft: | 2,972 |
| Cost/Sqft: | $202 |
| Beds: | 4 |
| Baths: | 3 |
| Year Built: | 1987 |
| Property Taxes: | $13,933 |
| Days On Market: | 1971 |
| Lot Size: | 0,97 |
Description
Oh you will love the space! You've got to see to appreciate this lovely home on a cul-de-sac in Saddle Hill with a 4 car garage and an expanded first floor. An updated kitchen features granite counters and cherry cabinets and overlooks a vaulted sun room addition with Palladian arched windows and a fireplace between it and the kitchen eating area. It's wonderful entertaining space that's filled with natural light. There are hardwood floors on the entire first floor, including the formal living and dining rooms. Outside you'll find a gorgeous back yard with a spectacular water feature, a beautiful stone fire circle, and extensive plantings. There's a nice deck, lots of lawn (this is a one acre lot!), and a surround of mature trees - a real paradise. Back inside and upstairs, you'll find a spacious master suite that features an updated bath & a big walk-in closet. The basement is very nicely finished with a huge rec room, plus two more rooms that could be used as a 5th bedroom, home offices, exercise room, or storage. The second garage (also attached) is built onto a hallway off the back of the home that features a big pantry, a bright laundry room, and lots of additional storage space. This home is very well thought-out and beautifully maintained. The Saddle Hill subdivision proudly features the award-winning K-8 Oak Grove school right in the middle, including ball fields & playground. There is also great access to the extensive nature trail system, so you can connect with miles of riding trails, forest preserves, & neighboring communities.
Property Specifics
| Single Family | |
| — | |
| Traditional | |
| 1987 | |
| Partial | |
| EXPANDED | |
| No | |
| 0.97 |
| Lake | |
| Saddle Hill Farm | |
| 100 / Annual | |
| Other | |
| Private Well | |
| Public Sewer | |
| 10941477 | |
| 11114080150000 |
Nearby Schools
| NAME: | DISTRICT: | DISTANCE: | |
|---|---|---|---|
|
Grade School
Oak Grove Elementary School |
68 | — | |
|
Middle School
Oak Grove Elementary School |
68 | Not in DB | |
|
High School
Libertyville High School |
128 | Not in DB | |
Property History
| DATE: | EVENT: | PRICE: | SOURCE: |
|---|---|---|---|
| 29 Apr, 2021 | Sold | $580,000 | MRED MLS |
| 1 Feb, 2021 | Under contract | $599,000 | MRED MLS |
| 4 Sep, 2020 | Listed for sale | $599,000 | MRED MLS |

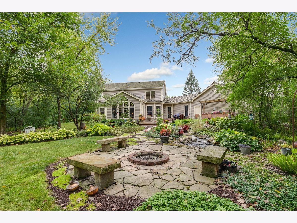
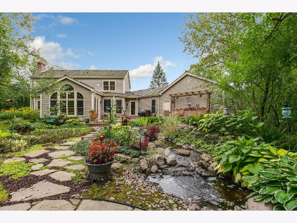
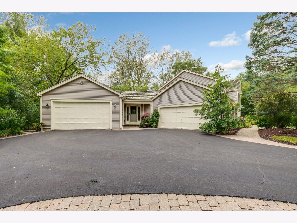
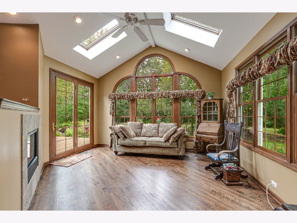
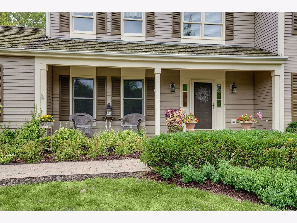
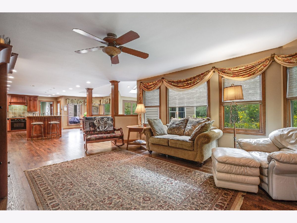
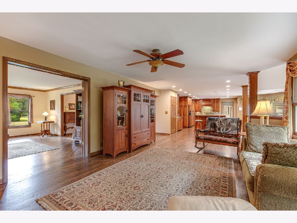
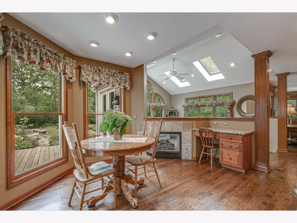
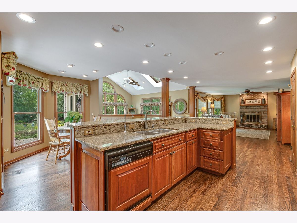
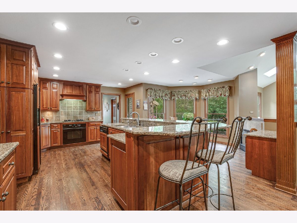
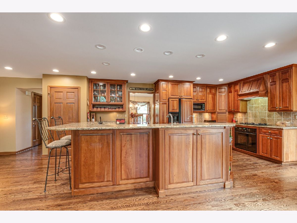
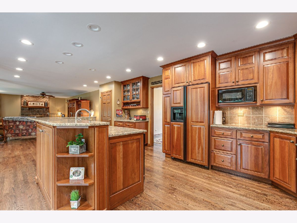
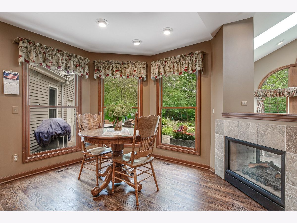
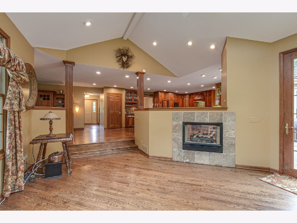
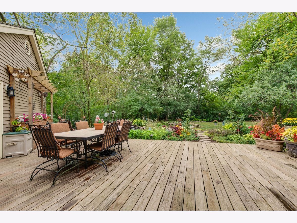
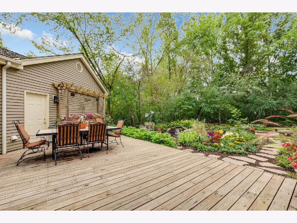
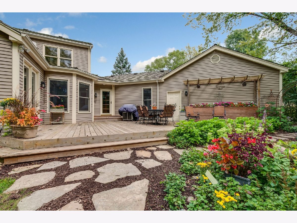
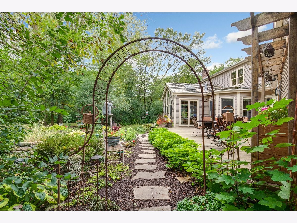
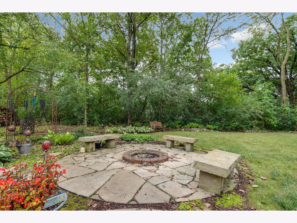
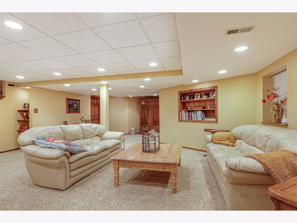
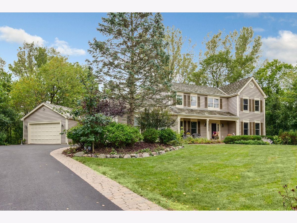
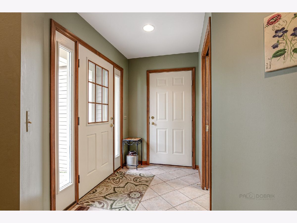
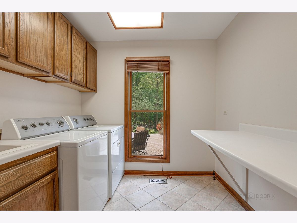
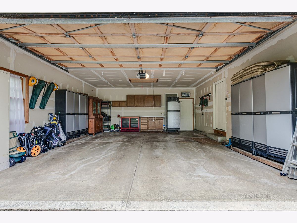
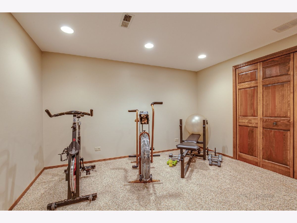
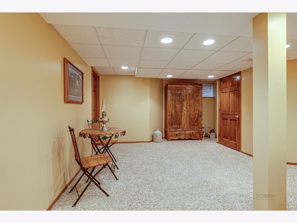
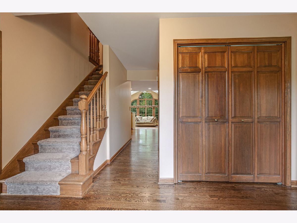
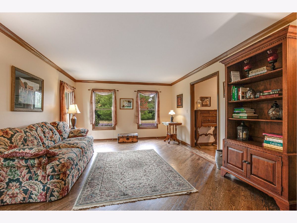
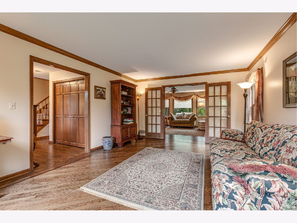
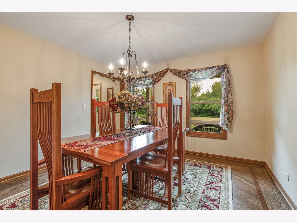
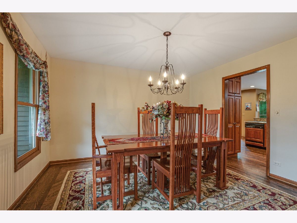
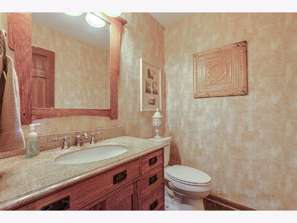
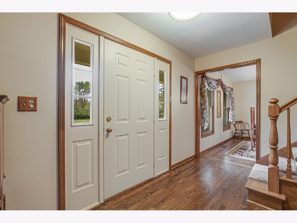
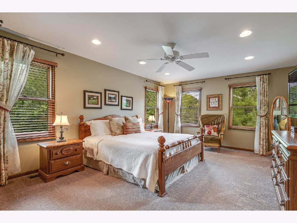
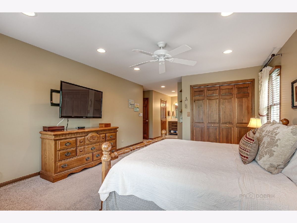
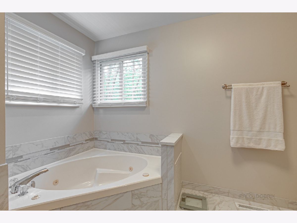
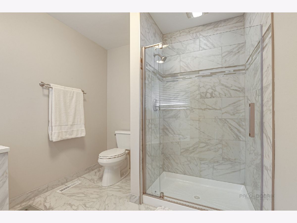
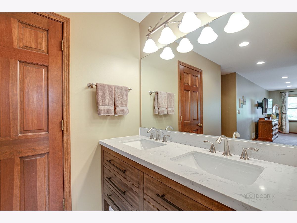
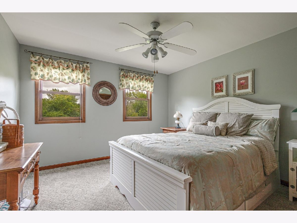
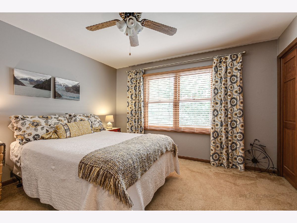
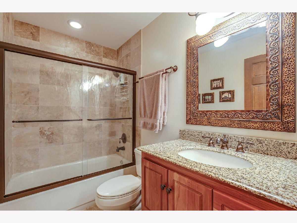
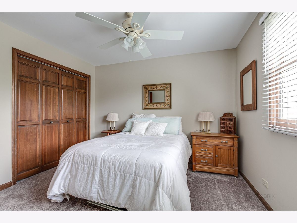
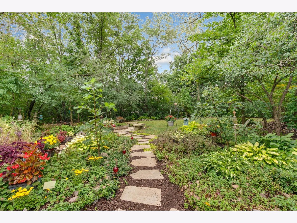
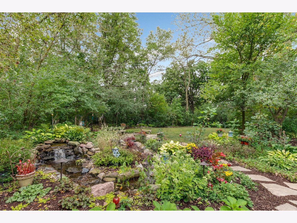
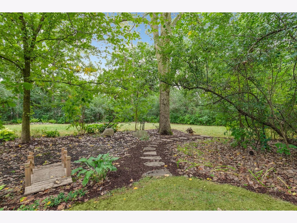
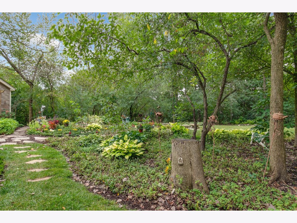
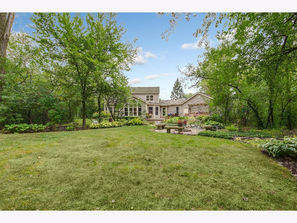
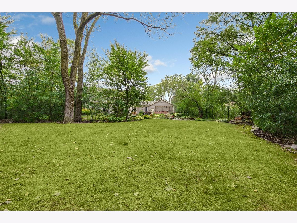
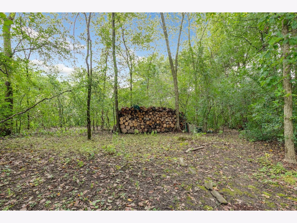
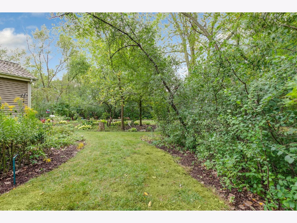
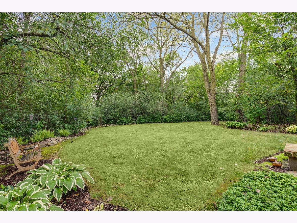
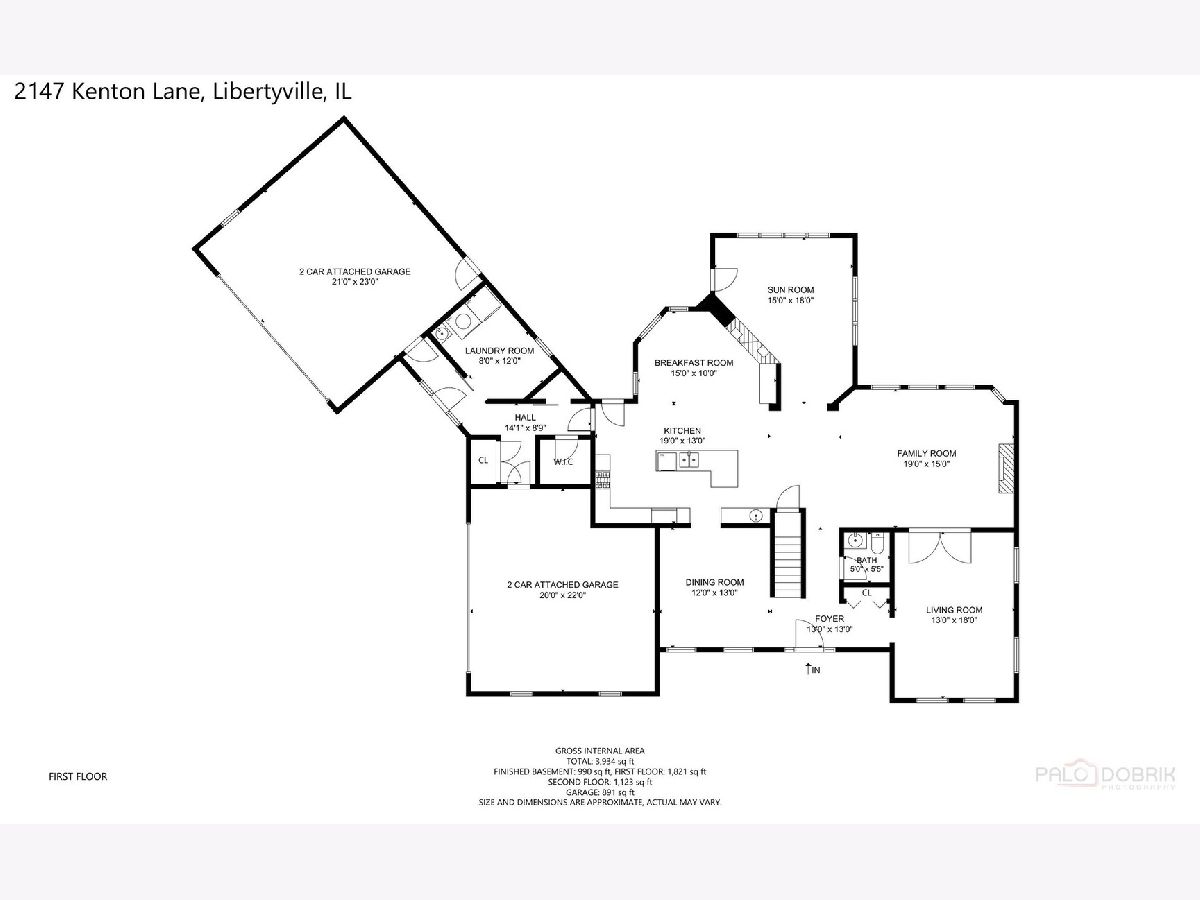
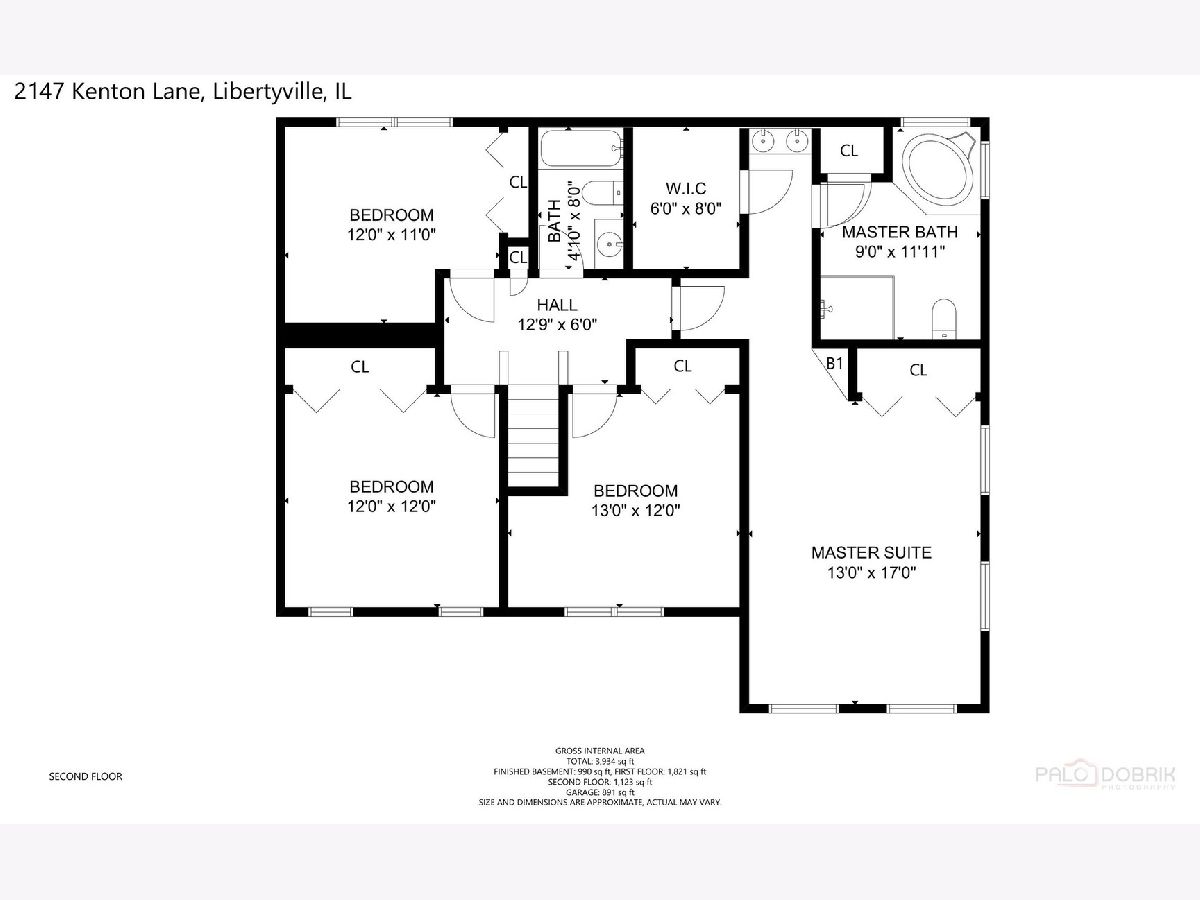
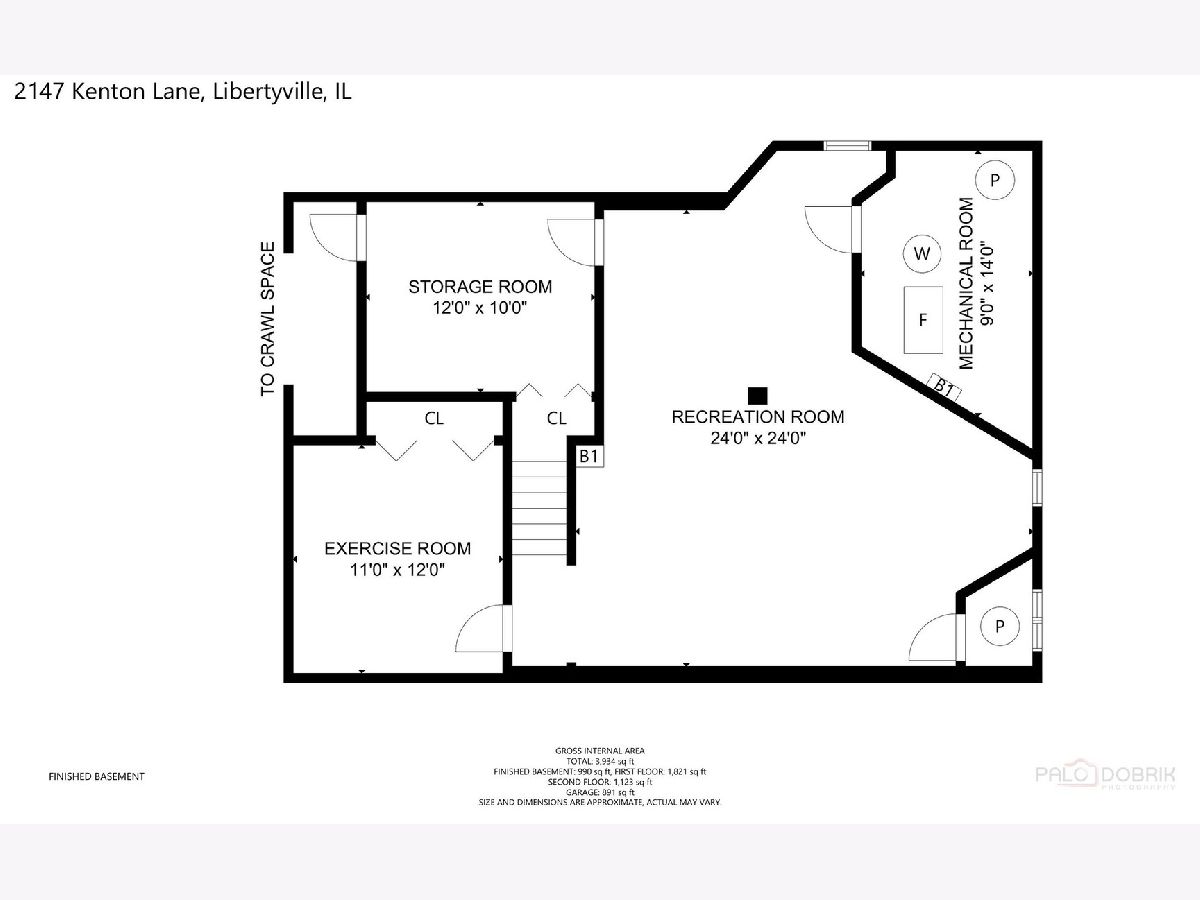
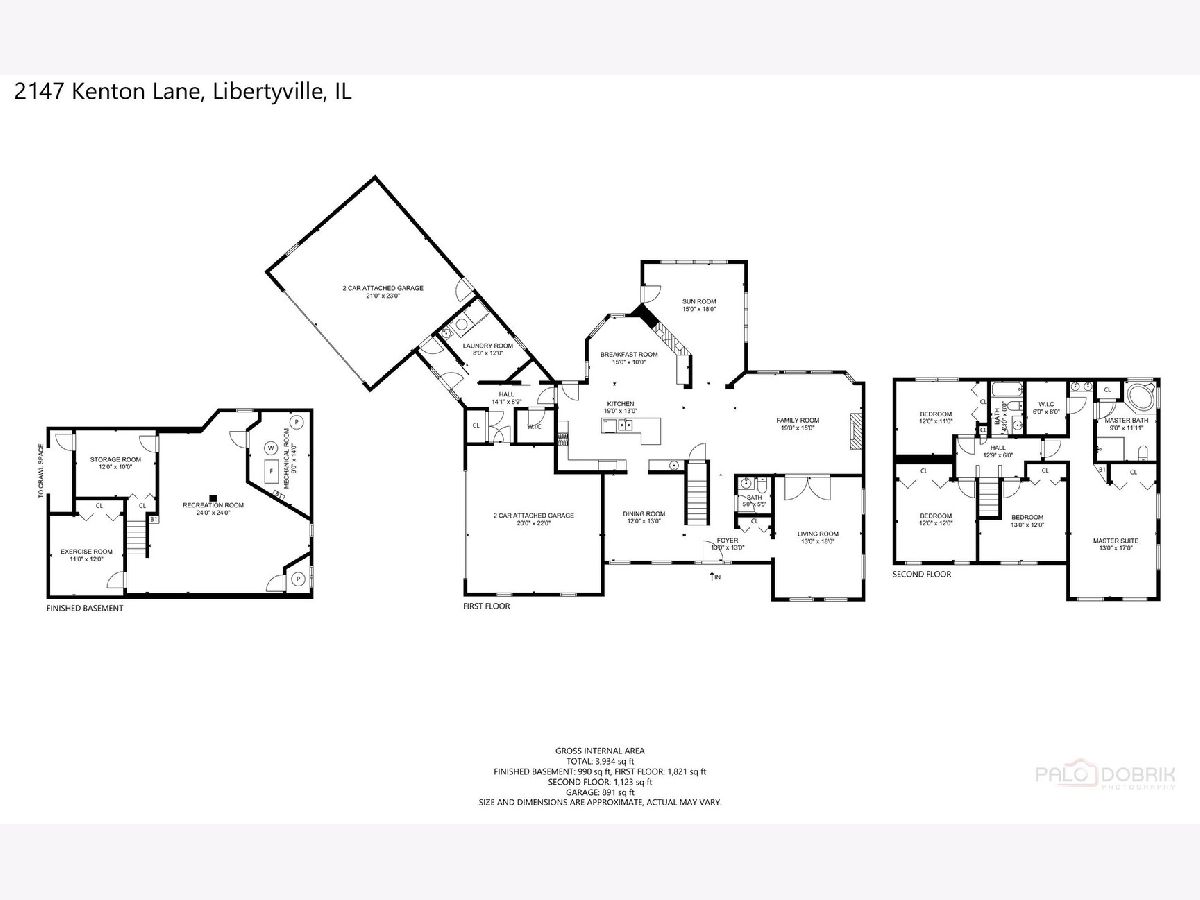
Room Specifics
Total Bedrooms: 4
Bedrooms Above Ground: 4
Bedrooms Below Ground: 0
Dimensions: —
Floor Type: Carpet
Dimensions: —
Floor Type: Carpet
Dimensions: —
Floor Type: Carpet
Full Bathrooms: 3
Bathroom Amenities: Whirlpool,Separate Shower
Bathroom in Basement: 0
Rooms: Recreation Room,Exercise Room,Office,Great Room,Pantry,Walk In Closet,Eating Area
Basement Description: Finished
Other Specifics
| 4 | |
| Concrete Perimeter | |
| Asphalt | |
| Storms/Screens, Fire Pit | |
| Landscaped,Mature Trees,Backs to Trees/Woods,Level,Water Garden | |
| 120X218X244X275 | |
| Unfinished | |
| Full | |
| Vaulted/Cathedral Ceilings, Skylight(s), Hardwood Floors, First Floor Laundry, Walk-In Closet(s), Open Floorplan, Granite Counters | |
| Range, Microwave, Dishwasher, High End Refrigerator, Washer, Dryer, Disposal, Cooktop, Range Hood, Range Hood | |
| Not in DB | |
| Park, Street Paved | |
| — | |
| — | |
| Double Sided, Wood Burning, Attached Fireplace Doors/Screen |
Tax History
| Year | Property Taxes |
|---|---|
| 2021 | $13,933 |
Contact Agent
Nearby Similar Homes
Nearby Sold Comparables
Contact Agent
Listing Provided By
Baird & Warner

