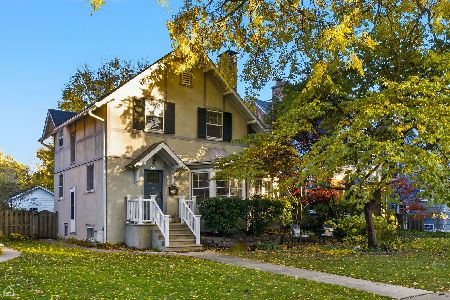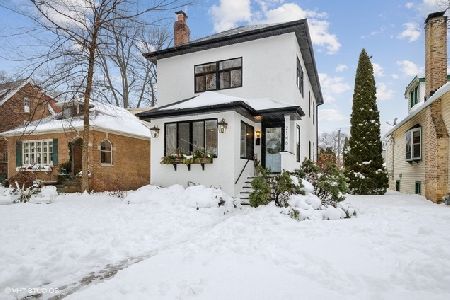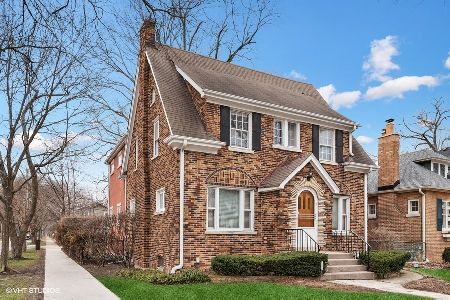2144 Ewing Avenue, Evanston, Illinois 60201
$730,000
|
Sold
|
|
| Status: | Closed |
| Sqft: | 1,900 |
| Cost/Sqft: | $368 |
| Beds: | 4 |
| Baths: | 2 |
| Year Built: | 1930 |
| Property Taxes: | $11,552 |
| Days On Market: | 1305 |
| Lot Size: | 0,00 |
Description
Just what you've been waiting for; a quintessential Chicago-style bungalow situated in Northwest Evanston. Charm, updates, and three floors of flexible space offer something for everyone. The main level has wood floors, ample windows to let in the sunlight, recessed lighting and vintage built-ins found in the living and dining rooms. The kitchen layout has been enhanced to offer a better flow and pantry storage. Stainless steel appliances, windows that face the backyard, and access to a back porch complete the picture. The bedroom layout is yours to make your own! Currently set as main floor, main bathroom and office/den. The second floor has two bedrooms, one with all full height ceilings and another with the fun alcoves and slanted ceilings that bungalows are known for. Skylights in this bedroom and on the staircase let plenty of light in. Hall bathroom with linen closet and under eaves storage round out the second floor. The basement was recently finished with family living and additional space in mind - essentially adding a third floor to the home. You'll find new drywall, fresh paint, and classic tile & laminate floors throughout. There is a dedicated laundry area with ample storage and counter space in addition to custom under-stair storage. The west side of the basement features a cozy book nook and open space for play. The front section of the basement has a large family area, office alcove and lots of storage. The "room" under the stoop could be great for your wine collection. Fantastic curb appeal with brand new landscaping, front steps, and a beautiful craftsman style front door. Some of the many updates include a new tear off roof, garage door replacement, basement water proofing, new front & back doors, some window replacement, rebuilt & lined chimney, first floor rewired, new electrical panel, and more. The current owners have done all the heavy lifting so all you must do move in & decorate to your personal taste and lifestyle. Less than a block away from Lincolnwood Elementary Schools and within an easy walk to several parks. The shops, services and eateries of Central Street are very close, as is the Metra Station for an easy downtown commute or visit to Ravinia! Don't miss out on this small town feel with big city amenities nearby.
Property Specifics
| Single Family | |
| — | |
| — | |
| 1930 | |
| — | |
| BUNGALOW | |
| No | |
| — |
| Cook | |
| — | |
| — / Not Applicable | |
| — | |
| — | |
| — | |
| 11441876 | |
| 10114120380000 |
Nearby Schools
| NAME: | DISTRICT: | DISTANCE: | |
|---|---|---|---|
|
Grade School
Lincolnwood Elementary School |
65 | — | |
|
Middle School
Haven Middle School |
65 | Not in DB | |
|
High School
Evanston Twp High School |
202 | Not in DB | |
Property History
| DATE: | EVENT: | PRICE: | SOURCE: |
|---|---|---|---|
| 28 Apr, 2010 | Sold | $492,500 | MRED MLS |
| 1 Mar, 2010 | Under contract | $515,000 | MRED MLS |
| — | Last price change | $535,000 | MRED MLS |
| 11 Jan, 2010 | Listed for sale | $535,000 | MRED MLS |
| 25 Mar, 2016 | Sold | $538,000 | MRED MLS |
| 9 Feb, 2016 | Under contract | $549,000 | MRED MLS |
| 6 Feb, 2016 | Listed for sale | $549,000 | MRED MLS |
| 29 Jul, 2022 | Sold | $730,000 | MRED MLS |
| 27 Jun, 2022 | Under contract | $700,000 | MRED MLS |
| 20 Jun, 2022 | Listed for sale | $700,000 | MRED MLS |
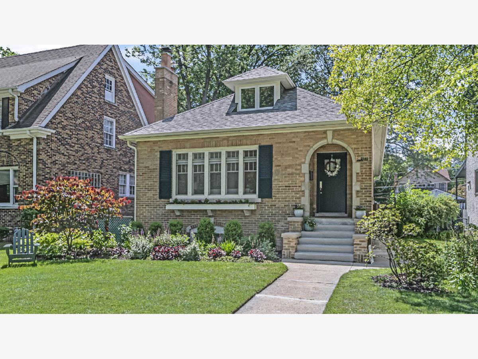
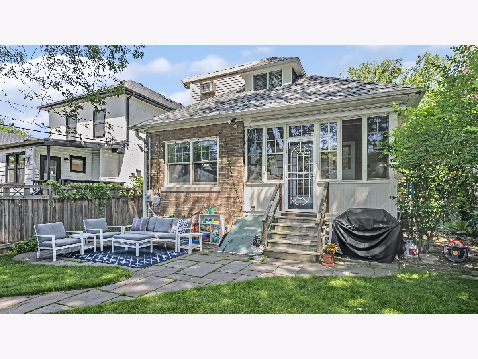
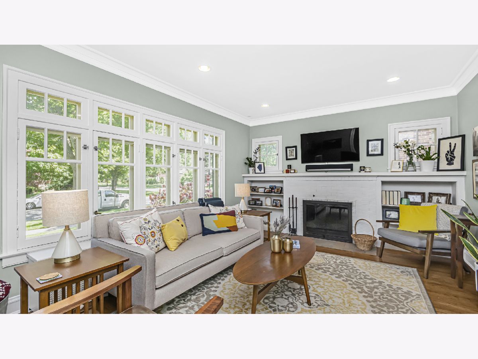
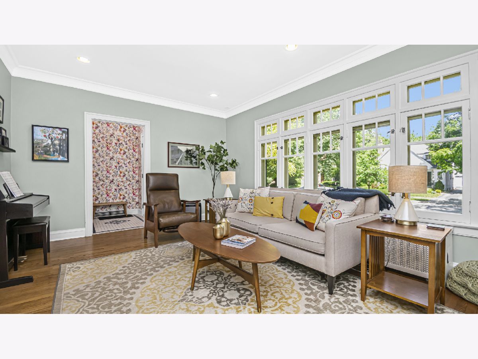
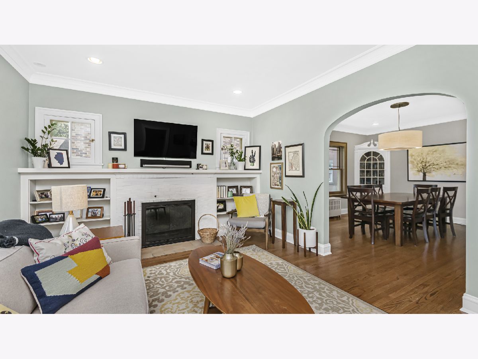
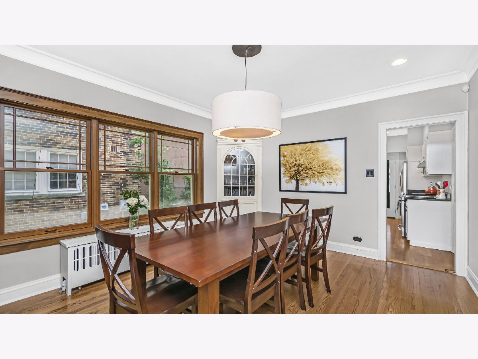
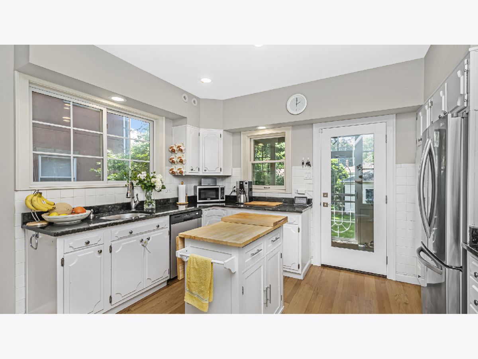
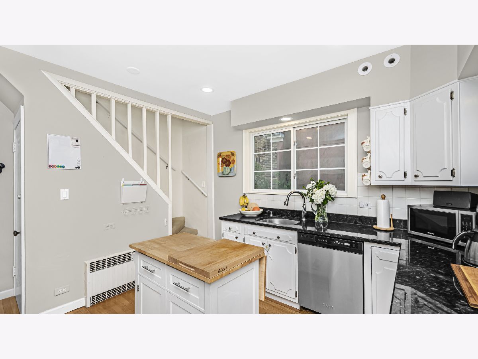
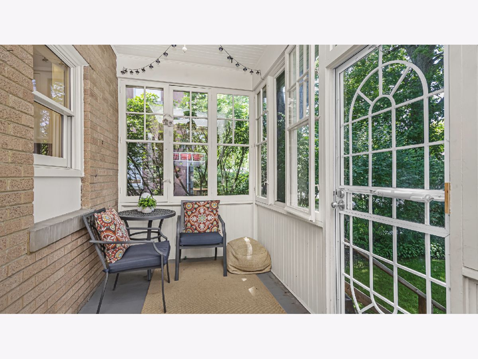
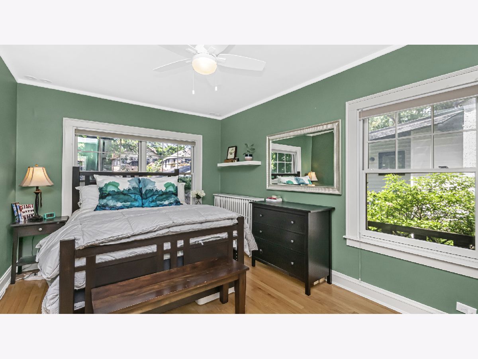
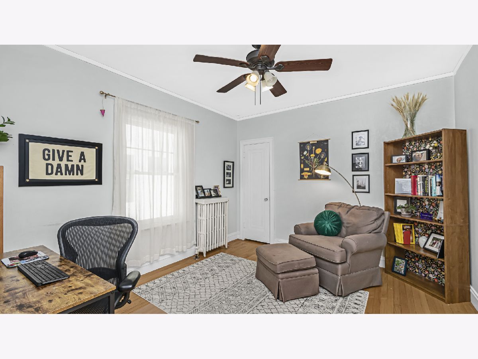
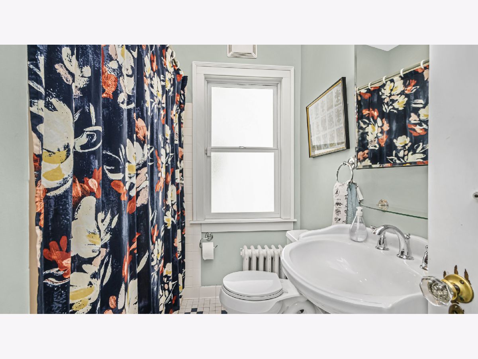
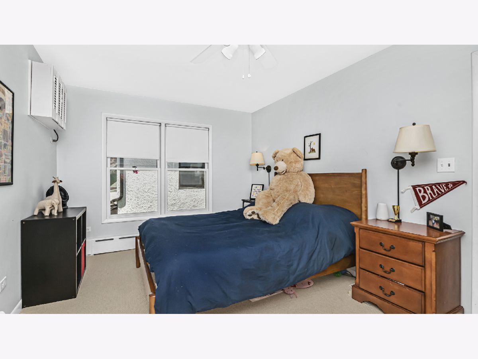
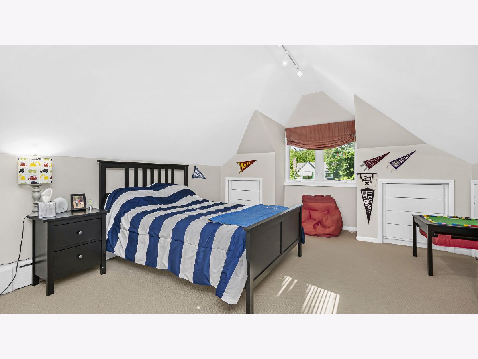
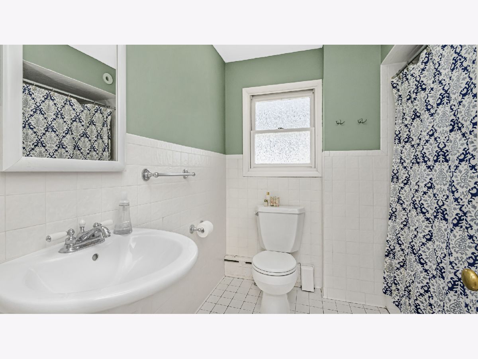
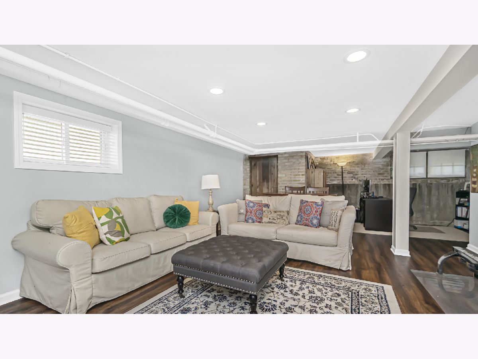
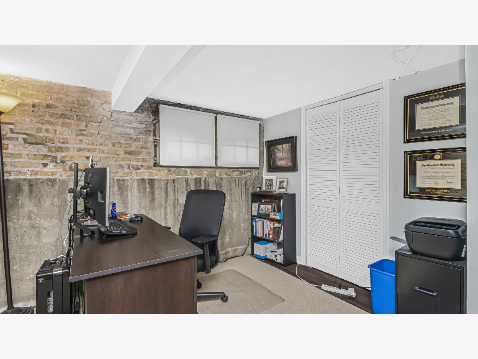
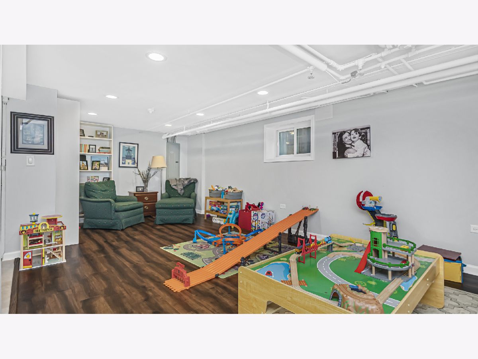
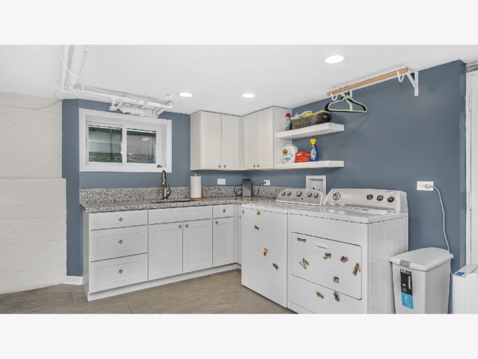
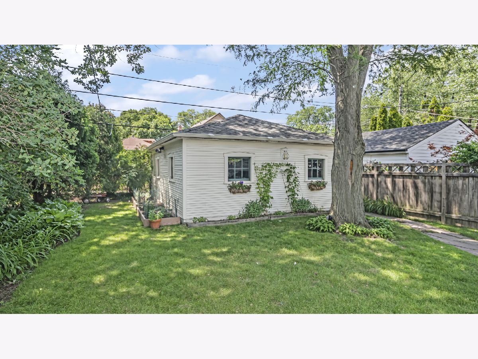
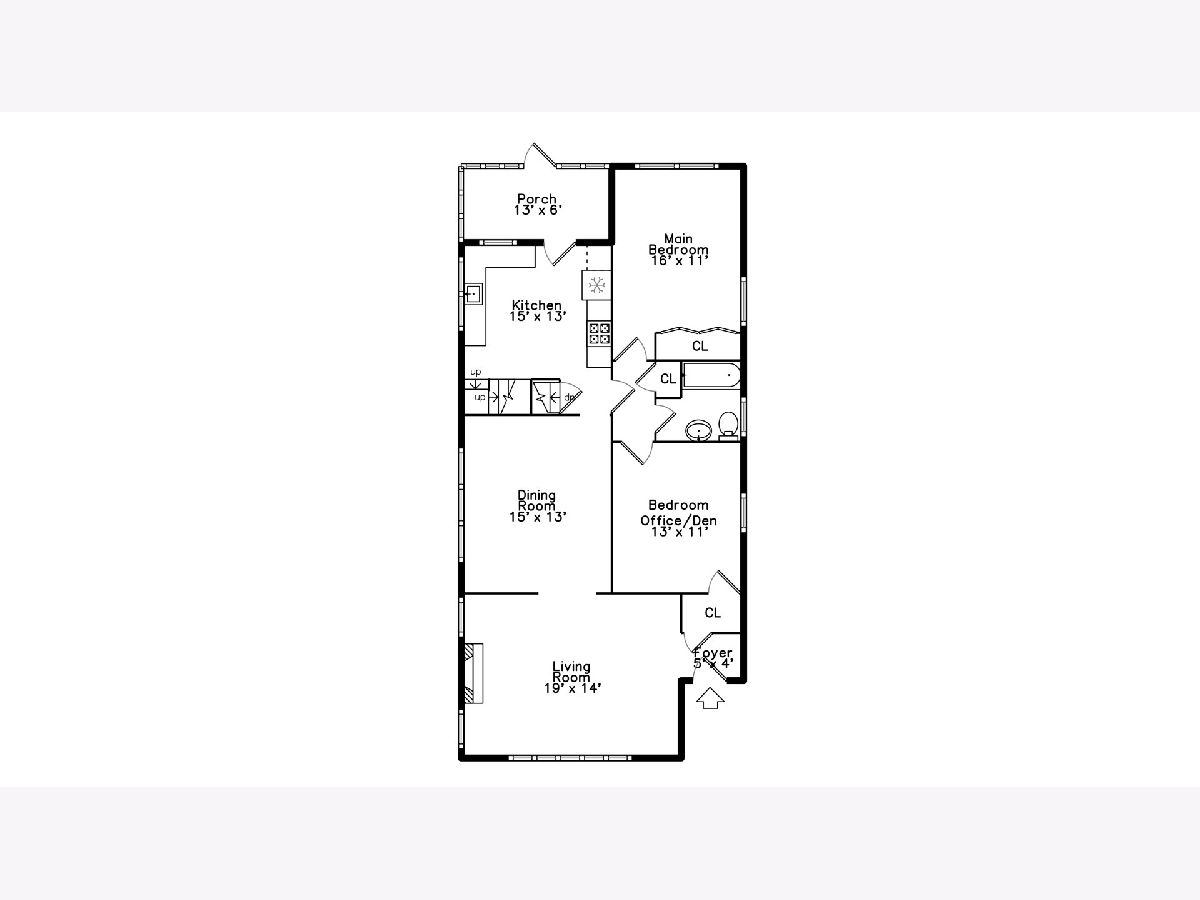
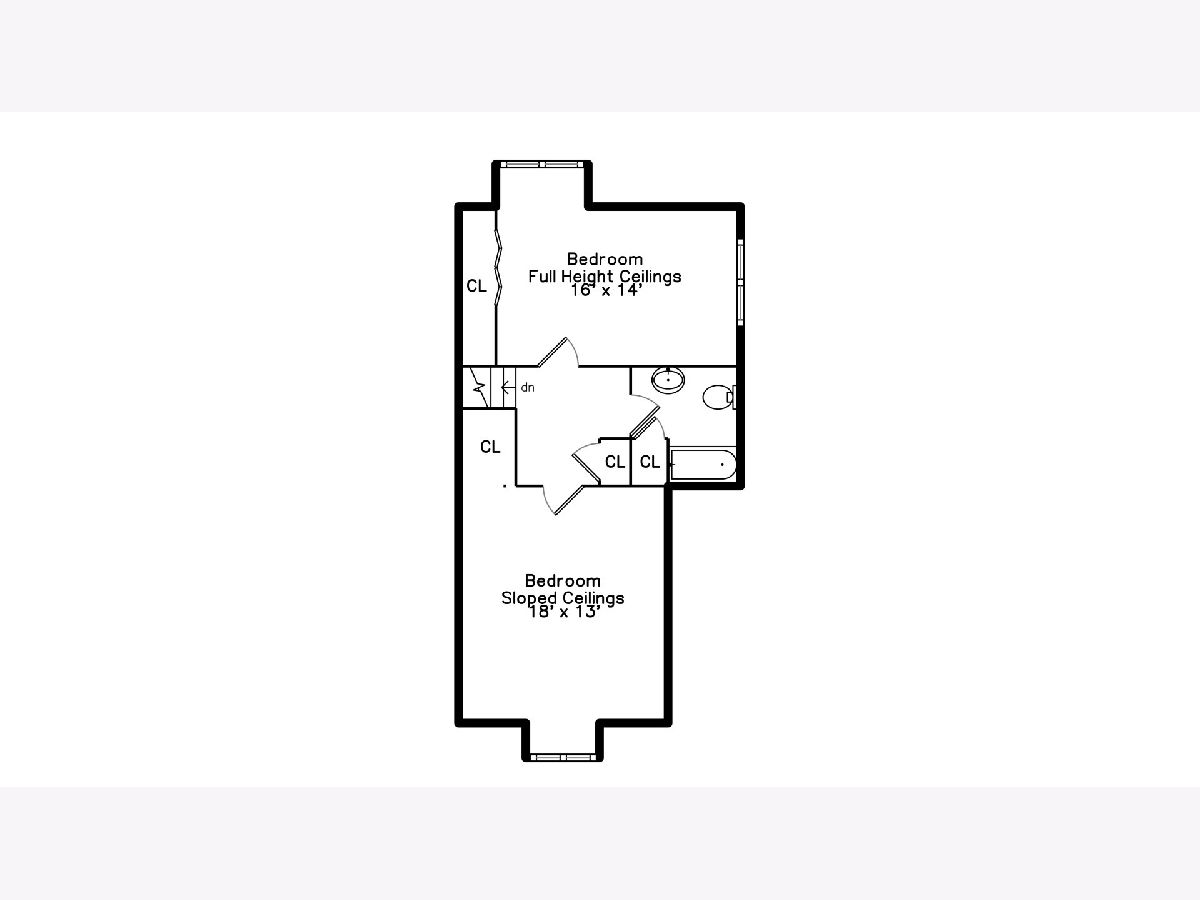
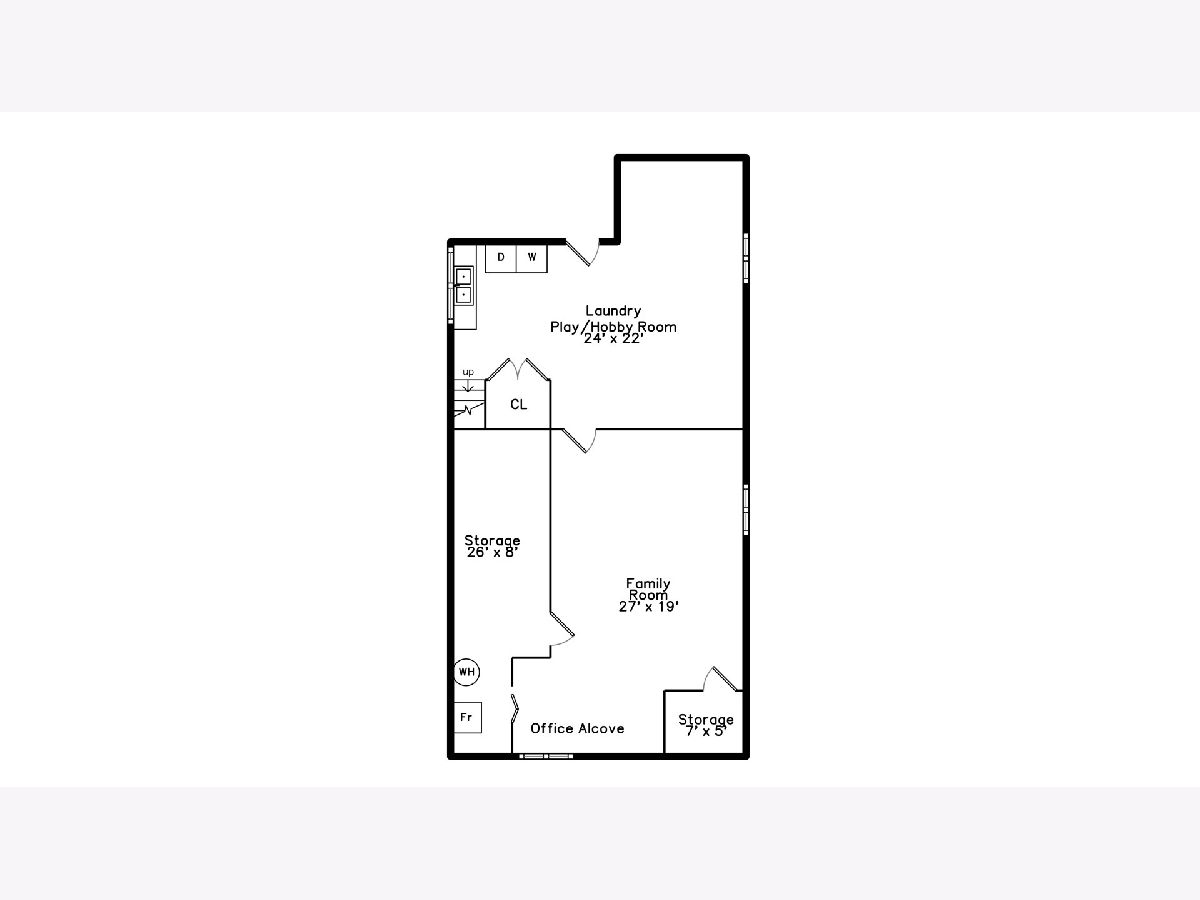
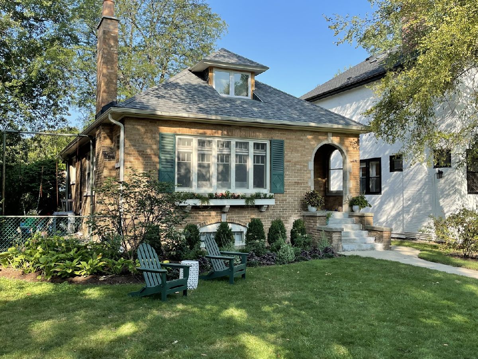
Room Specifics
Total Bedrooms: 4
Bedrooms Above Ground: 4
Bedrooms Below Ground: 0
Dimensions: —
Floor Type: —
Dimensions: —
Floor Type: —
Dimensions: —
Floor Type: —
Full Bathrooms: 2
Bathroom Amenities: —
Bathroom in Basement: 0
Rooms: —
Basement Description: Partially Finished
Other Specifics
| 2 | |
| — | |
| Off Alley | |
| — | |
| — | |
| 40X150 | |
| — | |
| — | |
| — | |
| — | |
| Not in DB | |
| — | |
| — | |
| — | |
| — |
Tax History
| Year | Property Taxes |
|---|---|
| 2010 | $8,410 |
| 2016 | $12,211 |
| 2022 | $11,552 |
Contact Agent
Nearby Similar Homes
Nearby Sold Comparables
Contact Agent
Listing Provided By
Coldwell Banker Realty

