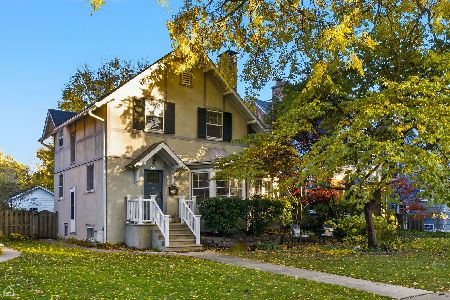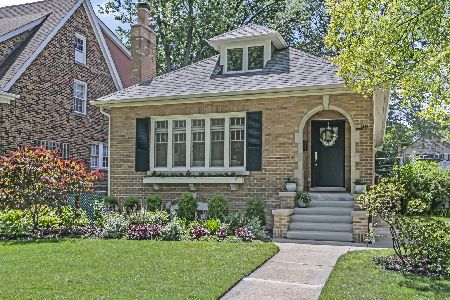2146 Ewing Avenue, Evanston, Illinois 60201
$726,000
|
Sold
|
|
| Status: | Closed |
| Sqft: | 0 |
| Cost/Sqft: | — |
| Beds: | 4 |
| Baths: | 3 |
| Year Built: | 1925 |
| Property Taxes: | $14,807 |
| Days On Market: | 1799 |
| Lot Size: | 0,14 |
Description
Don't miss this charming and sun-filled, beautifully updated NW Evanston home, located just a short walk from Central Street Business District, Perkins Woods, and Lincolnwood school. A bright living room with beautiful windows, built-in shelving and gas fireplace, a sunroom perfect for your morning coffee, dining room with fresh decor, large, recently updated eat-in kitchen with new quartz countertops, family room, full bathroom, and first-floor office or guest bedroom complete the first floor. The second floor has a lovely, updated bathroom, and three bedrooms including a large primary bedroom with high ceilings, two walk-in closets, and a large primary bathroom. A finished basement, private backyard with brick patio perfect for outdoor entertaining, and a two-car garage complete this home. All you have to do is move in and enjoy all Evanston has to offer!.
Property Specifics
| Single Family | |
| — | |
| — | |
| 1925 | |
| Full | |
| — | |
| No | |
| 0.14 |
| Cook | |
| — | |
| 0 / Not Applicable | |
| None | |
| Lake Michigan | |
| Public Sewer | |
| 10989895 | |
| 10114120370000 |
Nearby Schools
| NAME: | DISTRICT: | DISTANCE: | |
|---|---|---|---|
|
Grade School
Lincolnwood Elementary School |
65 | — | |
|
Middle School
Haven Middle School |
65 | Not in DB | |
Property History
| DATE: | EVENT: | PRICE: | SOURCE: |
|---|---|---|---|
| 29 Oct, 2009 | Sold | $480,000 | MRED MLS |
| 25 Sep, 2009 | Under contract | $500,000 | MRED MLS |
| 14 Sep, 2009 | Listed for sale | $500,000 | MRED MLS |
| 19 Aug, 2011 | Sold | $546,500 | MRED MLS |
| 15 Jul, 2011 | Under contract | $569,000 | MRED MLS |
| 8 Jul, 2011 | Listed for sale | $569,000 | MRED MLS |
| 25 Mar, 2021 | Sold | $726,000 | MRED MLS |
| 13 Feb, 2021 | Under contract | $725,000 | MRED MLS |
| 11 Feb, 2021 | Listed for sale | $725,000 | MRED MLS |
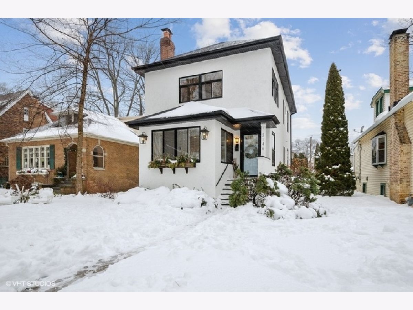
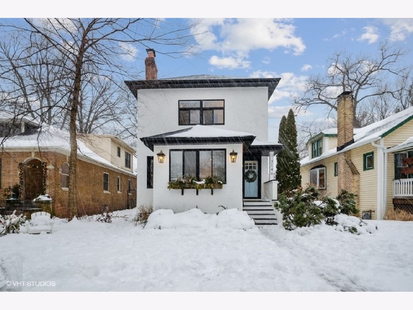
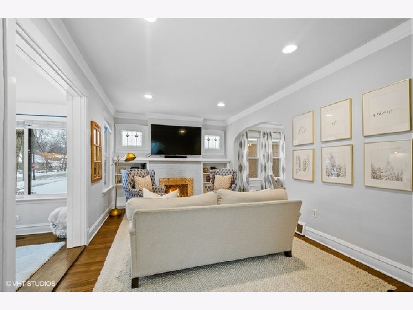
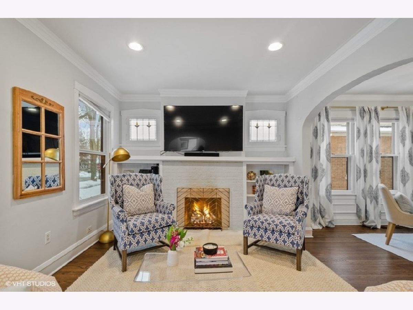
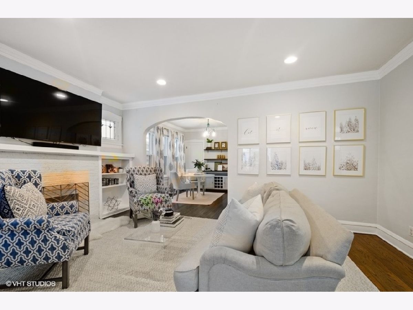
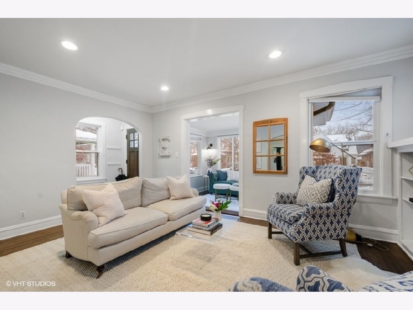
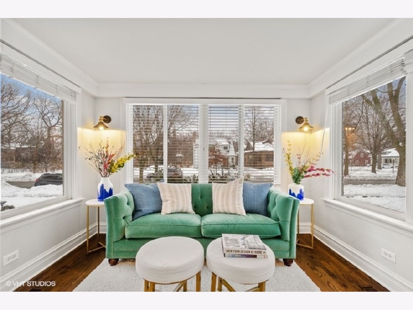
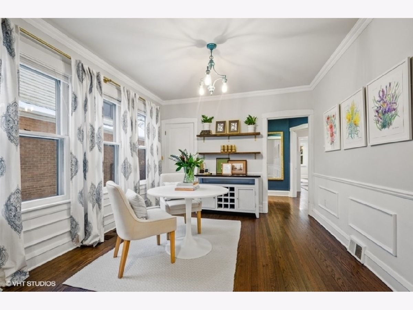
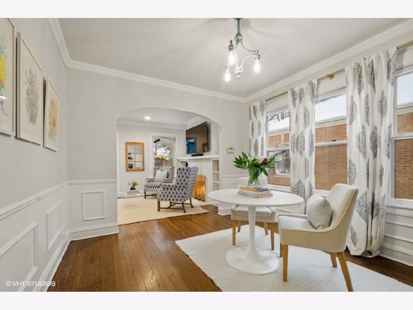
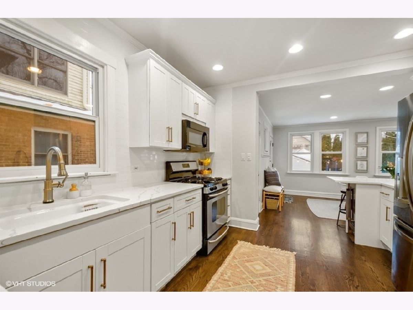
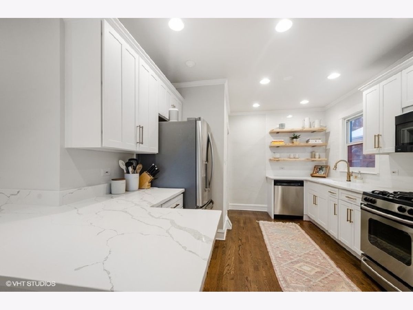
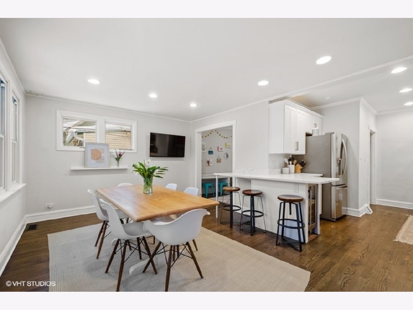
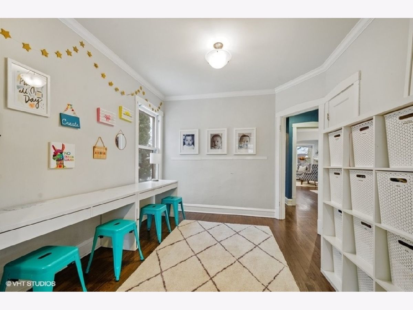
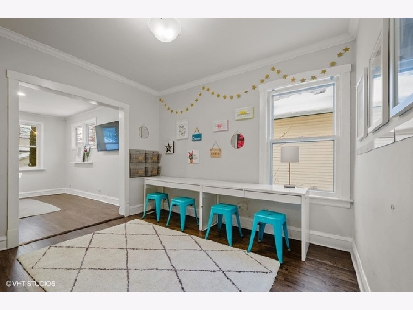
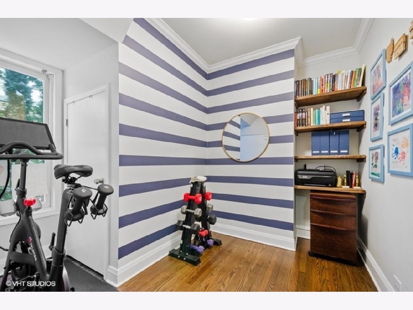
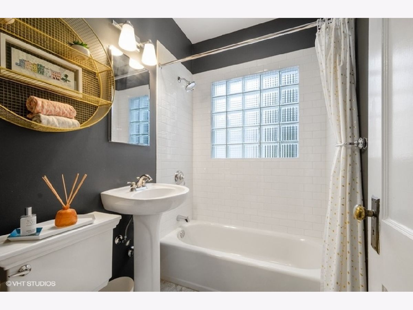
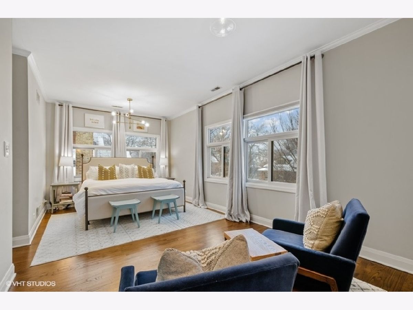
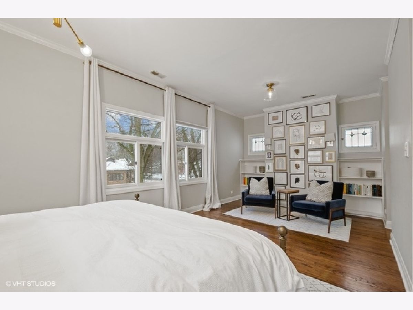
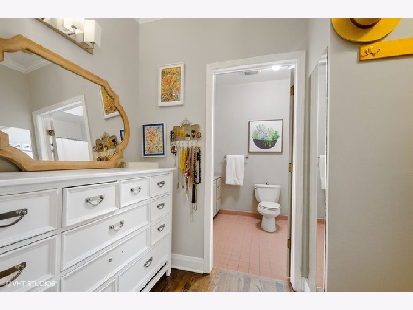
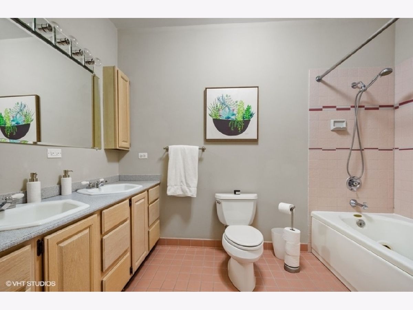
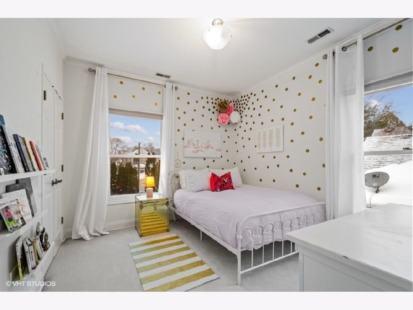
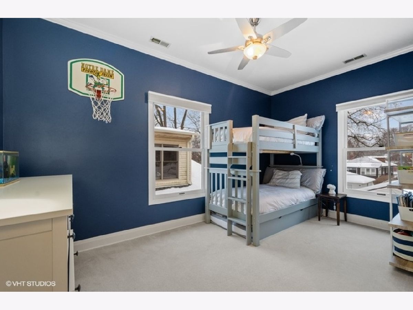
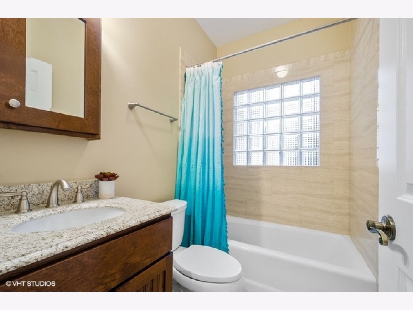
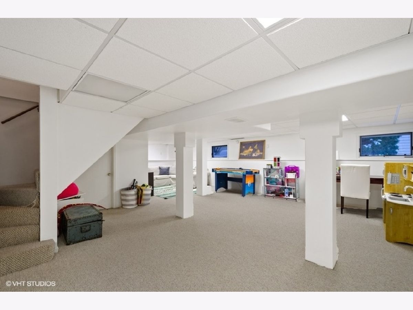
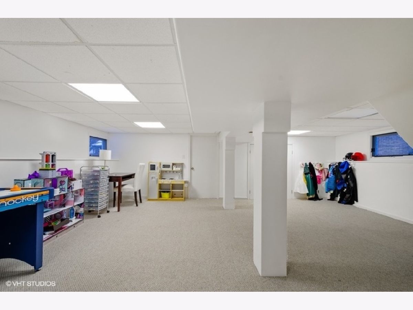
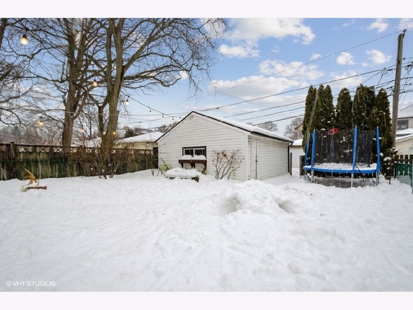
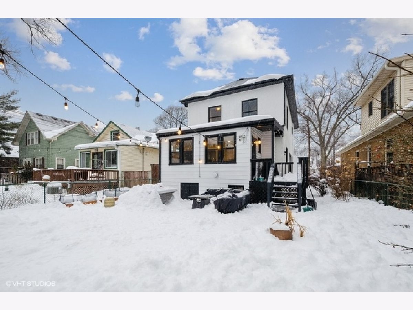
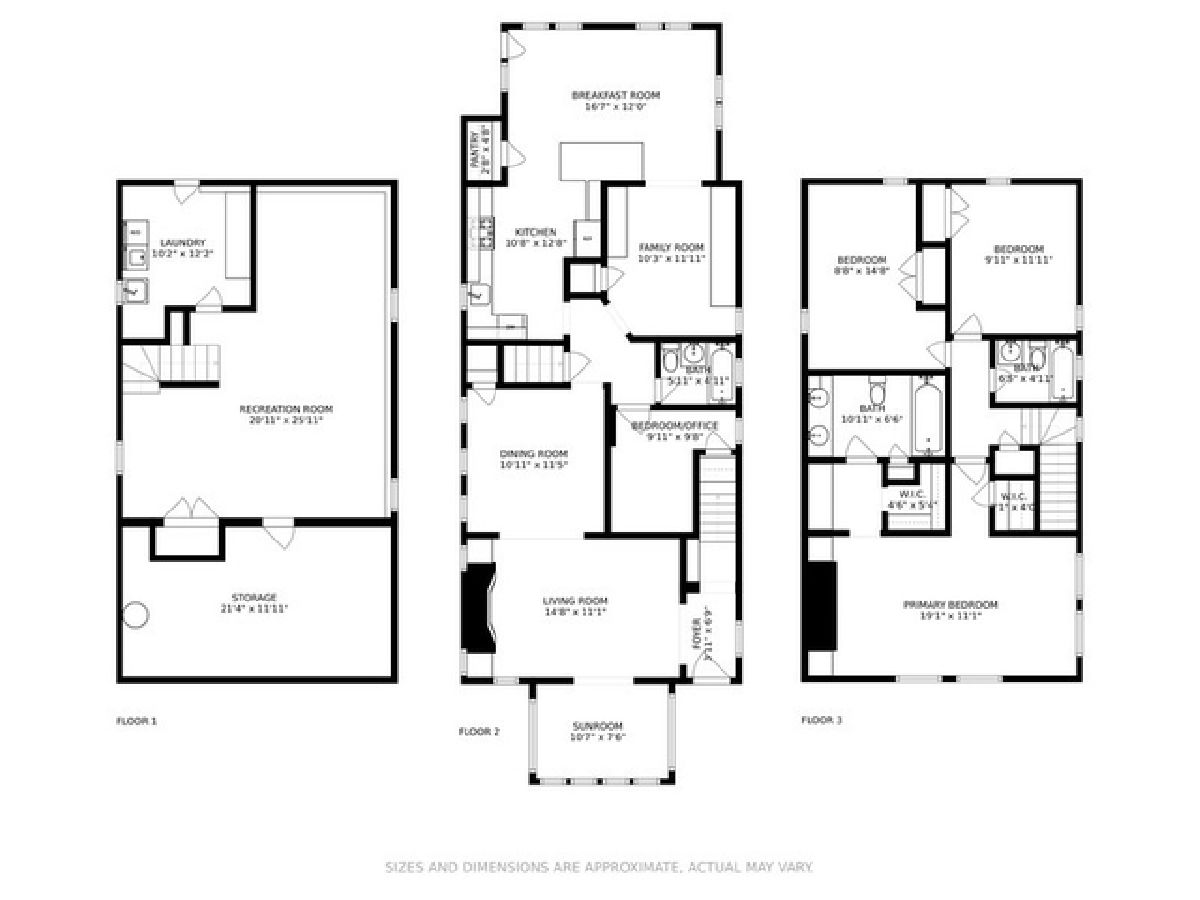
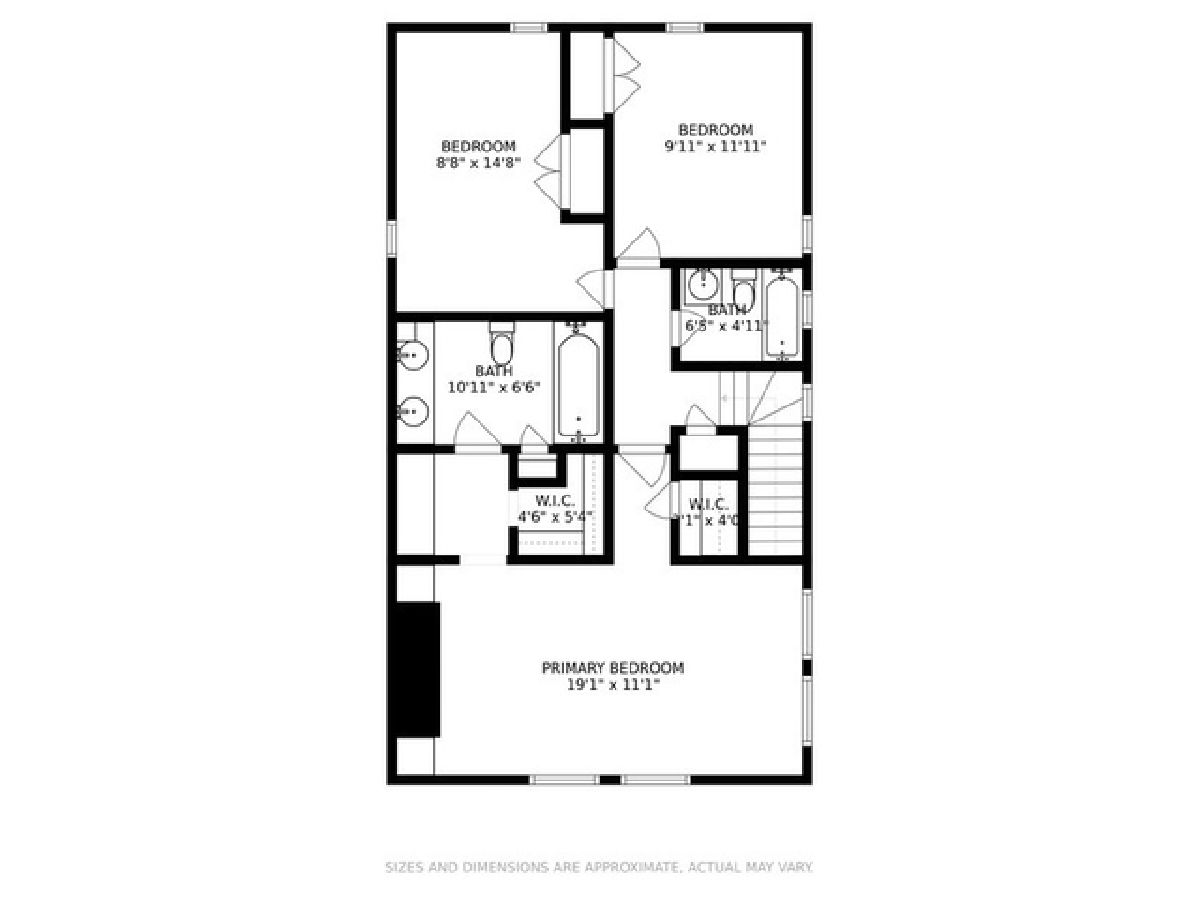
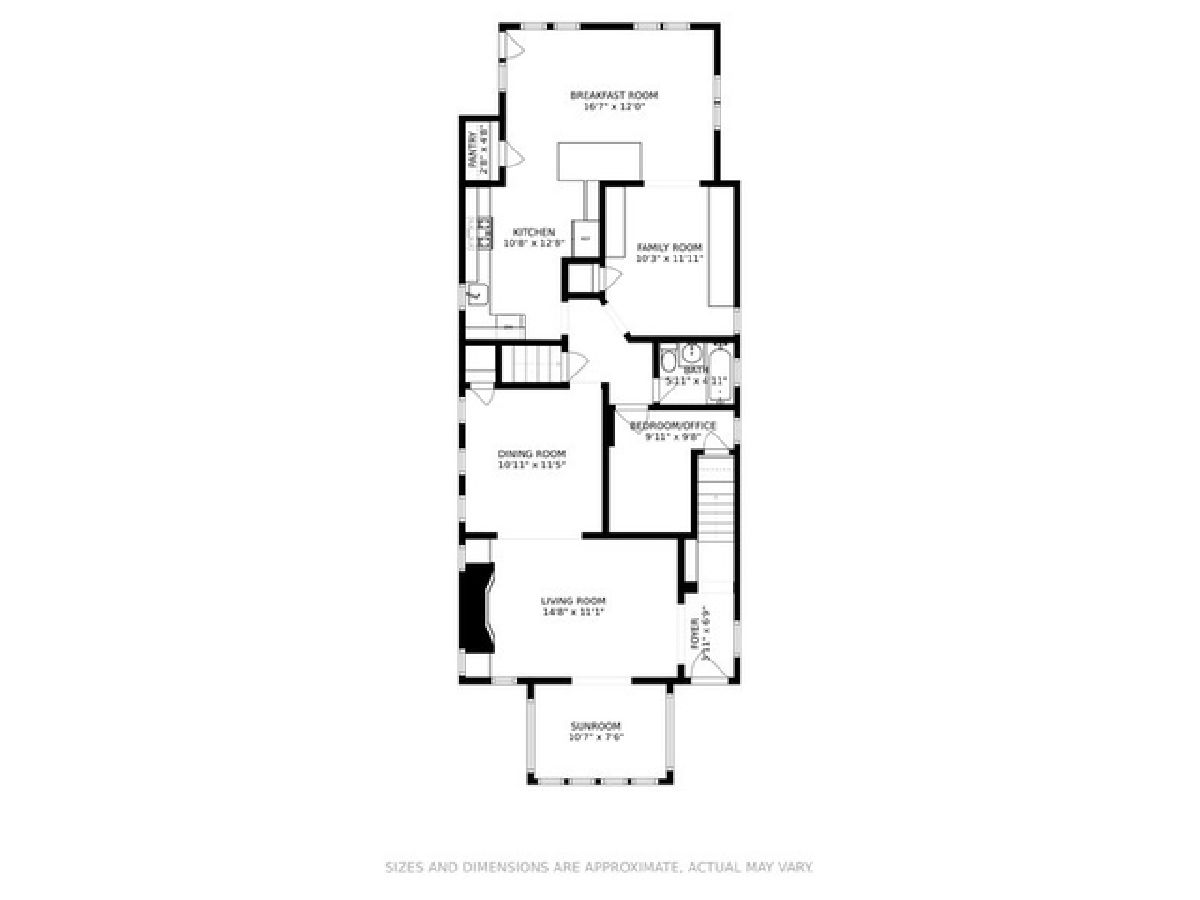
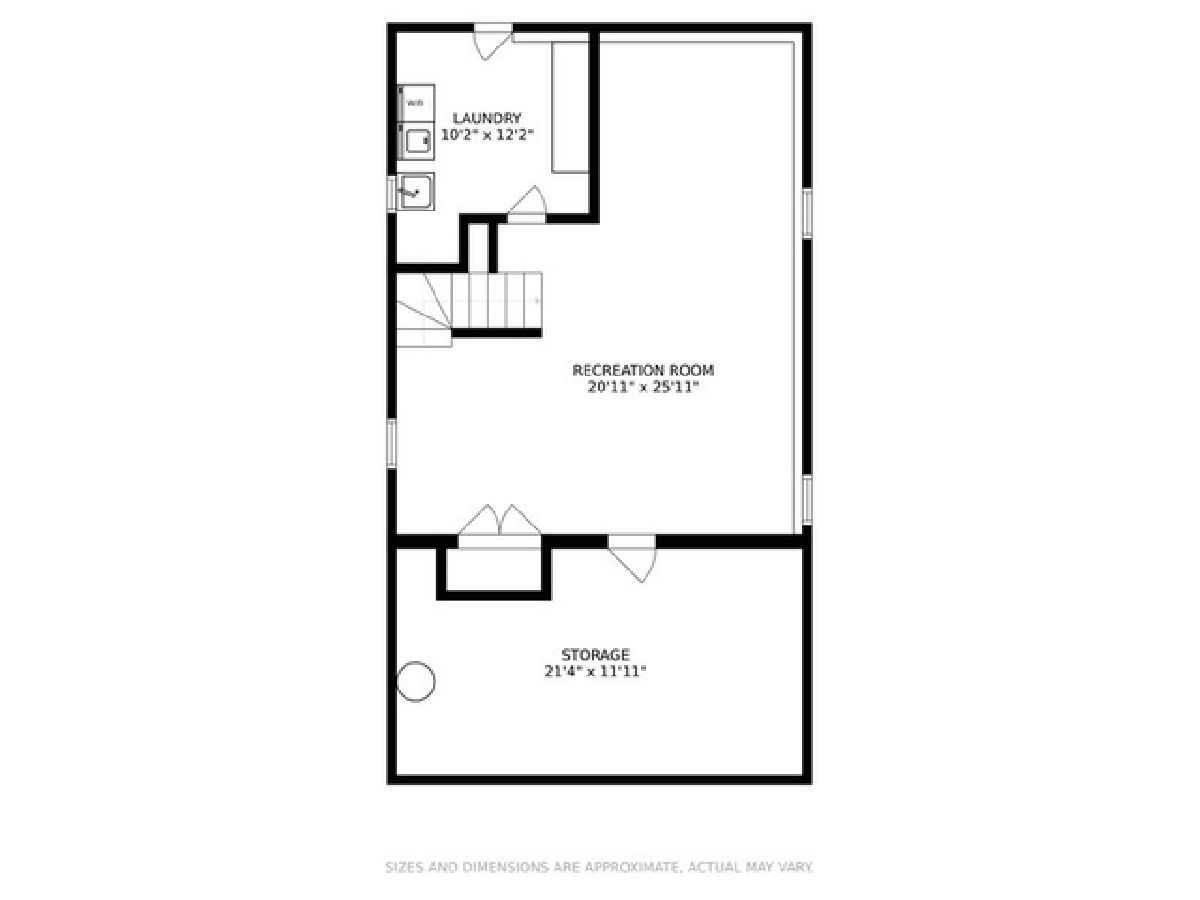
Room Specifics
Total Bedrooms: 4
Bedrooms Above Ground: 4
Bedrooms Below Ground: 0
Dimensions: —
Floor Type: Carpet
Dimensions: —
Floor Type: Carpet
Dimensions: —
Floor Type: Hardwood
Full Bathrooms: 3
Bathroom Amenities: —
Bathroom in Basement: 0
Rooms: Eating Area,Recreation Room,Storage
Basement Description: Finished
Other Specifics
| 2 | |
| — | |
| Off Alley | |
| — | |
| — | |
| 40X150 | |
| — | |
| Full | |
| — | |
| — | |
| Not in DB | |
| — | |
| — | |
| — | |
| Gas Log |
Tax History
| Year | Property Taxes |
|---|---|
| 2009 | $13,265 |
| 2011 | $12,822 |
| 2021 | $14,807 |
Contact Agent
Nearby Similar Homes
Nearby Sold Comparables
Contact Agent
Listing Provided By
@properties

