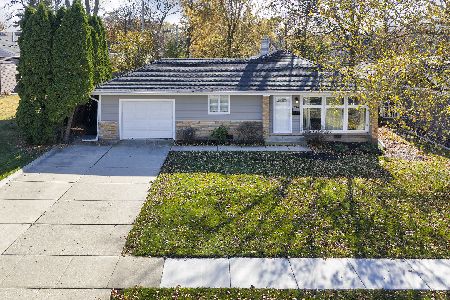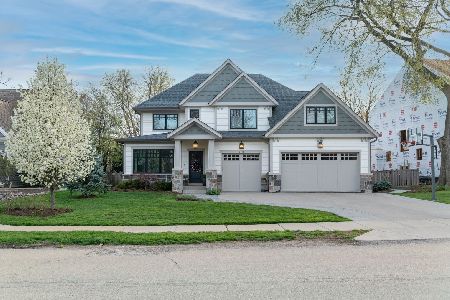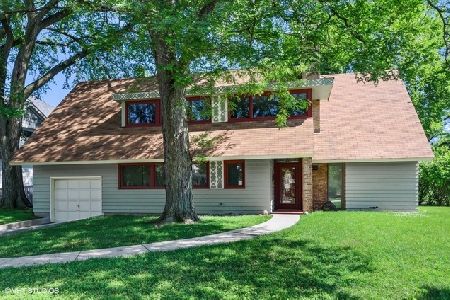2145 Ash Lane, Northbrook, Illinois 60062
$1,135,000
|
Sold
|
|
| Status: | Closed |
| Sqft: | 4,711 |
| Cost/Sqft: | $255 |
| Beds: | 4 |
| Baths: | 5 |
| Year Built: | 2013 |
| Property Taxes: | $20,216 |
| Days On Market: | 1985 |
| Lot Size: | 0,23 |
Description
Beautiful and well maintained newer construction home in highly desirable Highlands. Freshly painted inside, this home features custom moldings and millwork throughout. The fabulous kitchen with large island and eating area flows seamlessly to the family room with stone fireplace. First floor home office provides the right environment for working from home. Huge mudroom with cubbies and storage galore. The primary suite is a wonderful place to retire to with oversized shower and whirlpool tub, his and hers walk-in closet, and a Juliet balcony overlooking the backyard. BR 2 has en suite bath; beds 3 and 4 share Jack and Jill bath. 2nd floor laundry room. Open loft area is great for teenage hangout or e-learning. Full finished basement with additional bedroom and bath is perfect for entertaining, working, learning, or just spreading out. Large rec room with deep window wells feels like main floor living. Separate playroom with French doors. Relax on the covered front porch, or enjoy the backyard oasis on the brick paver patio. There is plenty of room here. 3 car tandem garage, a rarity in the Highlands. Walk to school, town, train. All you have to do is unpack.
Property Specifics
| Single Family | |
| — | |
| — | |
| 2013 | |
| Full | |
| — | |
| No | |
| 0.23 |
| Cook | |
| — | |
| 0 / Not Applicable | |
| None | |
| Lake Michigan | |
| Public Sewer | |
| 10824175 | |
| 04092080070000 |
Nearby Schools
| NAME: | DISTRICT: | DISTANCE: | |
|---|---|---|---|
|
Grade School
Greenbriar Elementary School |
28 | — | |
|
Middle School
Northbrook Junior High School |
28 | Not in DB | |
|
High School
Glenbrook North High School |
225 | Not in DB | |
Property History
| DATE: | EVENT: | PRICE: | SOURCE: |
|---|---|---|---|
| 9 Nov, 2020 | Sold | $1,135,000 | MRED MLS |
| 27 Aug, 2020 | Under contract | $1,199,999 | MRED MLS |
| 19 Aug, 2020 | Listed for sale | $1,199,999 | MRED MLS |






















































Room Specifics
Total Bedrooms: 5
Bedrooms Above Ground: 4
Bedrooms Below Ground: 1
Dimensions: —
Floor Type: Carpet
Dimensions: —
Floor Type: Carpet
Dimensions: —
Floor Type: Carpet
Dimensions: —
Floor Type: —
Full Bathrooms: 5
Bathroom Amenities: Whirlpool,Separate Shower,Double Sink
Bathroom in Basement: 1
Rooms: Attic,Bedroom 5,Breakfast Room,Foyer,Loft,Mud Room,Office,Pantry,Play Room,Recreation Room
Basement Description: Finished
Other Specifics
| 3 | |
| — | |
| — | |
| — | |
| — | |
| 11324 | |
| Pull Down Stair | |
| Full | |
| Bar-Dry, Hardwood Floors, Second Floor Laundry, Built-in Features, Walk-In Closet(s) | |
| Double Oven, Microwave, Dishwasher, Refrigerator, Freezer, Washer, Dryer, Disposal, Stainless Steel Appliance(s), Wine Refrigerator, Cooktop, Range Hood | |
| Not in DB | |
| — | |
| — | |
| — | |
| Gas Log |
Tax History
| Year | Property Taxes |
|---|---|
| 2020 | $20,216 |
Contact Agent
Nearby Similar Homes
Nearby Sold Comparables
Contact Agent
Listing Provided By
Coldwell Banker Realty










