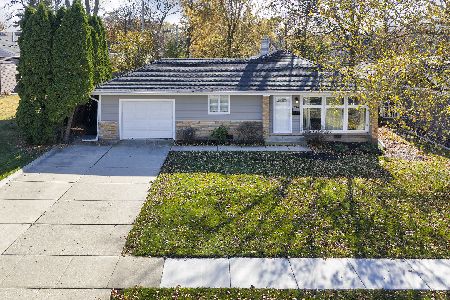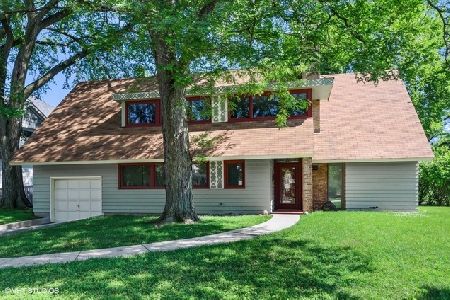2188 Crabtree Lane, Northbrook, Illinois 60062
$1,392,500
|
Sold
|
|
| Status: | Closed |
| Sqft: | 6,532 |
| Cost/Sqft: | $229 |
| Beds: | 4 |
| Baths: | 6 |
| Year Built: | 2015 |
| Property Taxes: | $22,374 |
| Days On Market: | 1735 |
| Lot Size: | 0,21 |
Description
Extraordinary newer custom home in sought after Northbrook Highlands location. 6400 total sq ft. 5 BR, 4 Full Baths, 2 Half Baths, 2 Offices. Exceptional level of detail throughout, well-designed, tasteful finishes and upgrades. Professional-grade appliances, custom cabinetry, and soapstone countertops. Wall treatment, crown molding, custom ceiling designs throughout the home. Formal Dining Room with fireplace. Mudroom with custom locker storage and 2nd half bath. 2nd story laundry. Ensuite bathrooms on all bedrooms. Custom closet organizers throughout. Largest basement you will find with custom home theater, bar, exercise room, Rec room, 5th bedroom, and full bath. 3 car garage. Back up generator. Exterior includes concrete driveway, stamped concrete private walks and patio as well as blue stone paths to the backyard. Fenced in yard. Professionally landscaped and outdoor fireplace. Walkable part of town to library, Greenbriar Elementary, downtown Northbrook, and Metra train. Must see to believe! Location! Location, Location!
Property Specifics
| Single Family | |
| — | |
| Traditional | |
| 2015 | |
| Full | |
| — | |
| No | |
| 0.21 |
| Cook | |
| — | |
| — / Not Applicable | |
| None | |
| Public | |
| Public Sewer | |
| 11066600 | |
| 04092080250000 |
Nearby Schools
| NAME: | DISTRICT: | DISTANCE: | |
|---|---|---|---|
|
Grade School
Greenbriar Elementary School |
28 | — | |
|
Middle School
Northbrook Junior High School |
28 | Not in DB | |
|
High School
Glenbrook North High School |
225 | Not in DB | |
Property History
| DATE: | EVENT: | PRICE: | SOURCE: |
|---|---|---|---|
| 25 Jun, 2021 | Sold | $1,392,500 | MRED MLS |
| 6 May, 2021 | Under contract | $1,499,000 | MRED MLS |
| 26 Apr, 2021 | Listed for sale | $1,499,000 | MRED MLS |
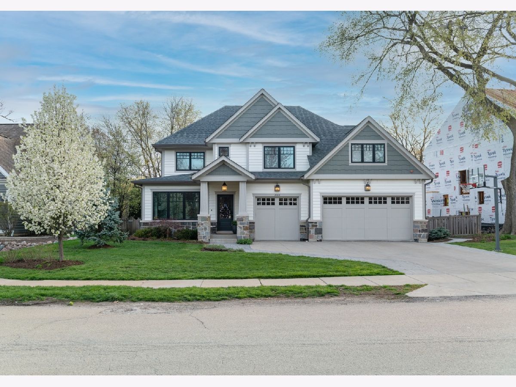
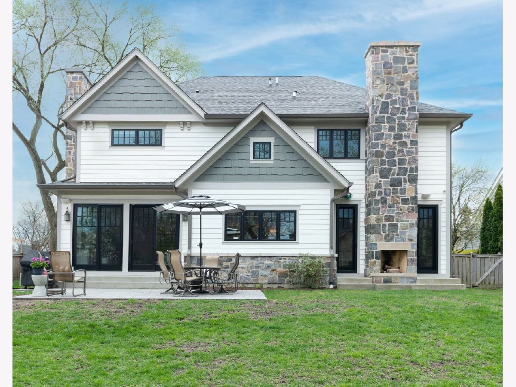
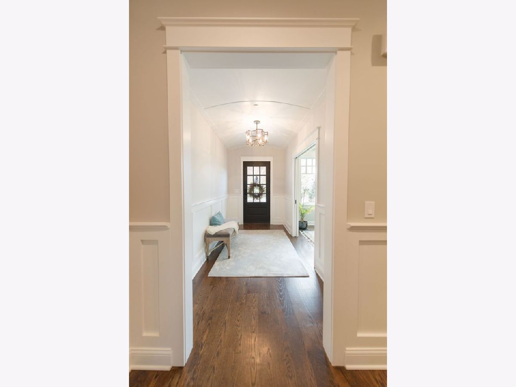
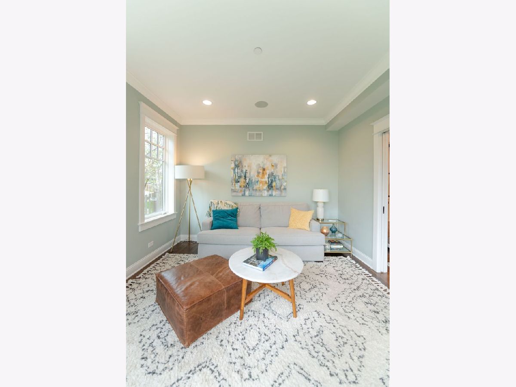
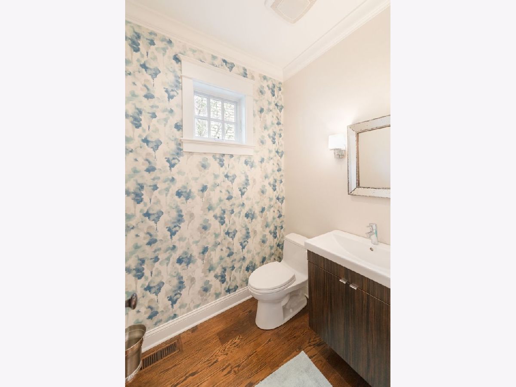
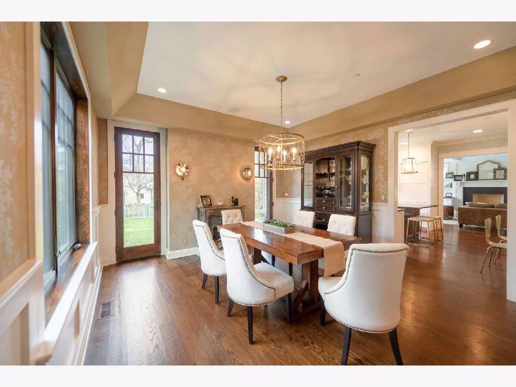

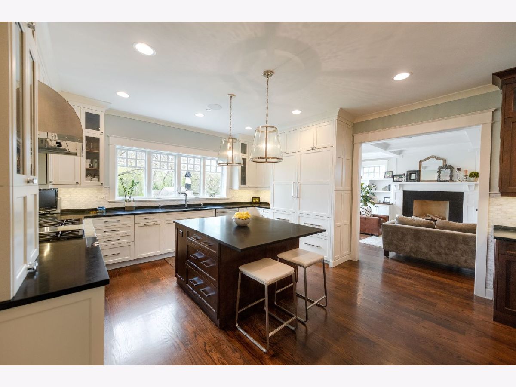
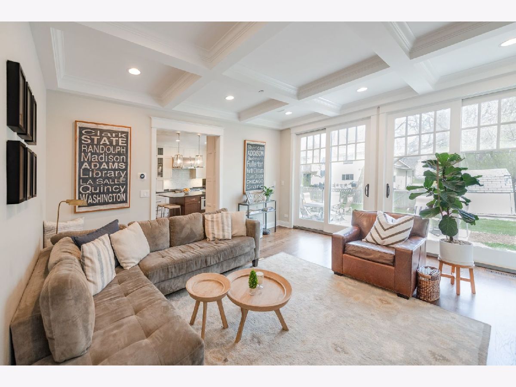
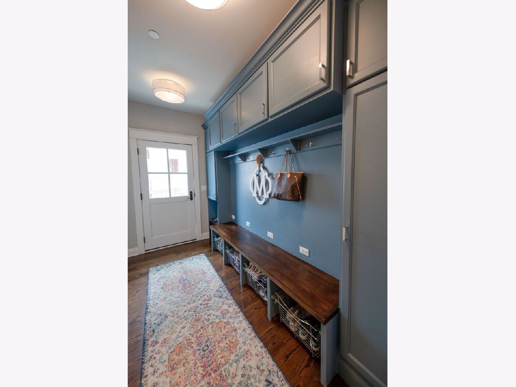
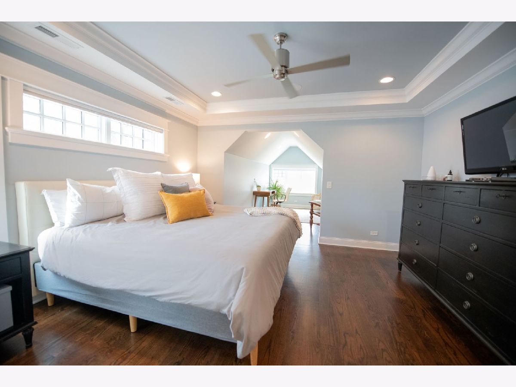
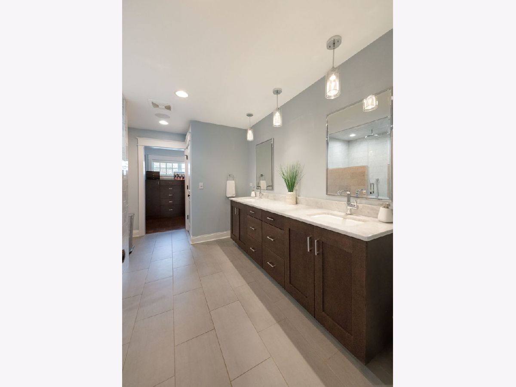
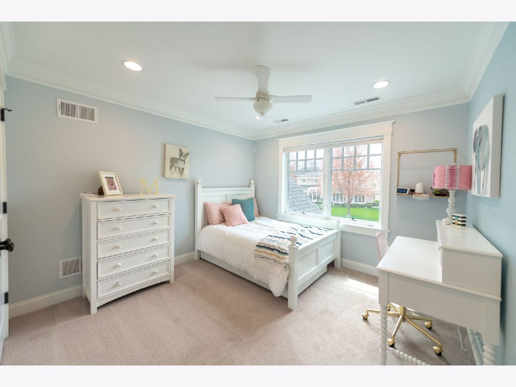
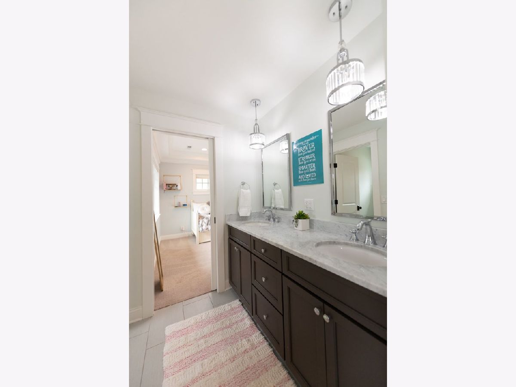

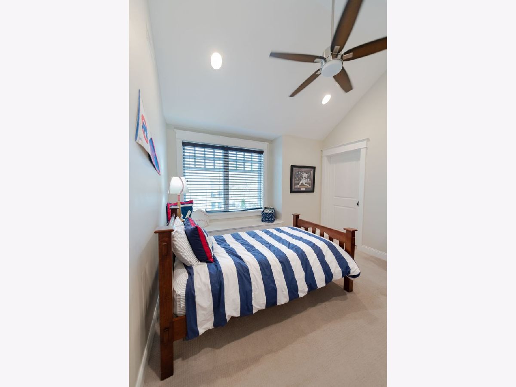
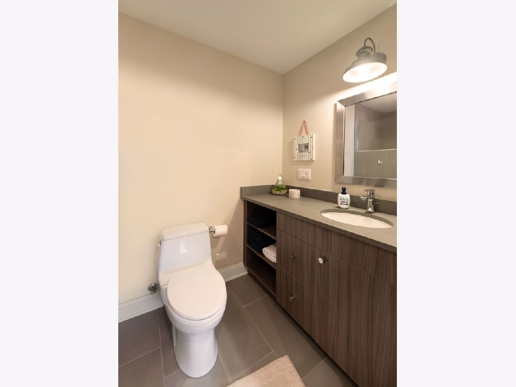
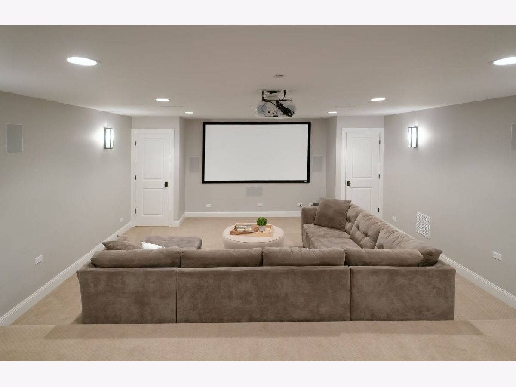
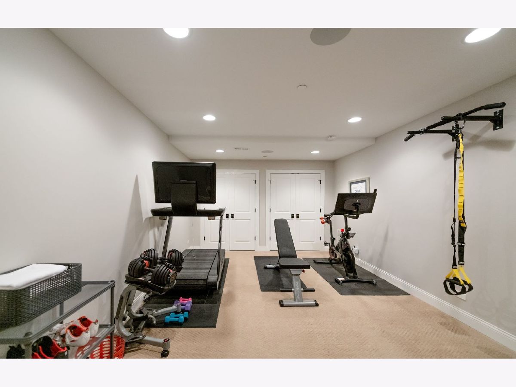
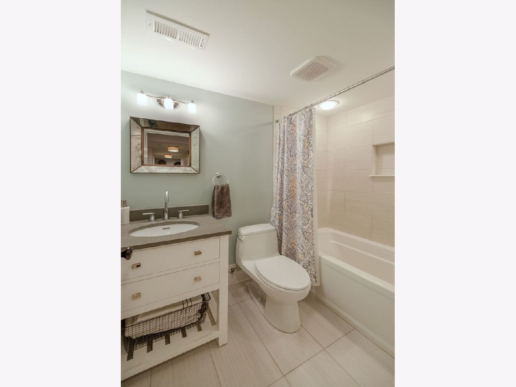
Room Specifics
Total Bedrooms: 5
Bedrooms Above Ground: 4
Bedrooms Below Ground: 1
Dimensions: —
Floor Type: Carpet
Dimensions: —
Floor Type: Carpet
Dimensions: —
Floor Type: Carpet
Dimensions: —
Floor Type: —
Full Bathrooms: 6
Bathroom Amenities: Double Sink
Bathroom in Basement: 1
Rooms: Bedroom 5,Office,Foyer,Office,Theatre Room,Exercise Room,Recreation Room,Mud Room,Utility Room-Lower Level,Storage
Basement Description: Finished
Other Specifics
| 3 | |
| Concrete Perimeter | |
| Concrete | |
| Patio, Porch, Stamped Concrete Patio | |
| Fenced Yard,Landscaped | |
| 9113 | |
| Pull Down Stair | |
| Full | |
| Vaulted/Cathedral Ceilings, Bar-Dry, Hardwood Floors, Second Floor Laundry | |
| Double Oven, Range, Microwave, Dishwasher, High End Refrigerator, Bar Fridge, Washer, Dryer, Disposal, Stainless Steel Appliance(s), Wine Refrigerator | |
| Not in DB | |
| Sidewalks, Street Paved | |
| — | |
| — | |
| Wood Burning |
Tax History
| Year | Property Taxes |
|---|---|
| 2021 | $22,374 |
Contact Agent
Nearby Similar Homes
Nearby Sold Comparables
Contact Agent
Listing Provided By
Berg Properties



