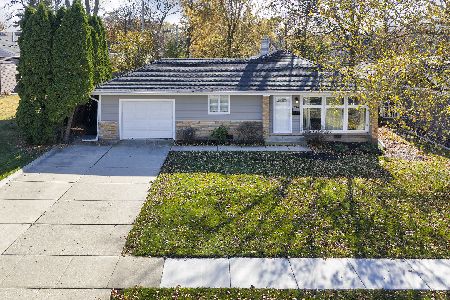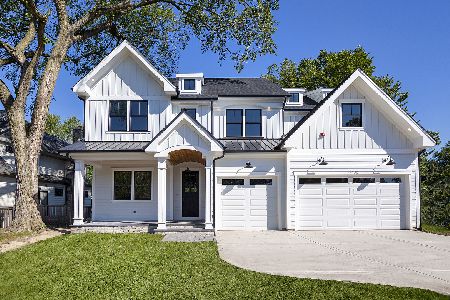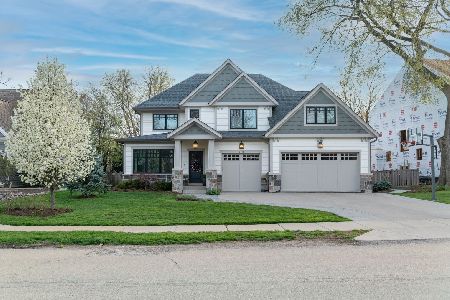2176 Crabtree Lane, Northbrook, Illinois 60062
$445,000
|
Sold
|
|
| Status: | Closed |
| Sqft: | 2,500 |
| Cost/Sqft: | $194 |
| Beds: | 4 |
| Baths: | 2 |
| Year Built: | 1951 |
| Property Taxes: | $9,386 |
| Days On Market: | 2034 |
| Lot Size: | 0,23 |
Description
Location, location, location! The house is built on a 0.25-acre lot, 80 feet front to a road, at sought after Northbrook Highlands area, close to downtown Northbrook. A public library, the Greenbrier Elementary School, the Northbrook METRA station, a grocery store, and restaurants are all located within an easy walking distance. Cape Cod style house with 4/5-bedrooms, 2 charming full baths with Italian tiles, large living room with a wood burning fireplace, large family room, and additional storage spaces, beautiful hardwood floor, recessed ceiling lights, energy efficient windows and doors from the Marvin, large backyard for your children to play or gardening, concrete driveway and attached garage.
Property Specifics
| Single Family | |
| — | |
| — | |
| 1951 | |
| None | |
| — | |
| No | |
| 0.23 |
| Cook | |
| — | |
| — / Not Applicable | |
| None | |
| Lake Michigan | |
| Public Sewer | |
| 10766035 | |
| 04092080120000 |
Nearby Schools
| NAME: | DISTRICT: | DISTANCE: | |
|---|---|---|---|
|
Grade School
Greenbriar Elementary School |
28 | — | |
|
Middle School
Northbrook Junior High School |
28 | Not in DB | |
|
High School
Glenbrook North High School |
225 | Not in DB | |
Property History
| DATE: | EVENT: | PRICE: | SOURCE: |
|---|---|---|---|
| 20 Nov, 2020 | Sold | $445,000 | MRED MLS |
| 24 Sep, 2020 | Under contract | $485,000 | MRED MLS |
| — | Last price change | $495,000 | MRED MLS |
| 1 Jul, 2020 | Listed for sale | $520,000 | MRED MLS |
| 30 Sep, 2021 | Sold | $1,399,900 | MRED MLS |
| 6 Mar, 2021 | Under contract | $1,399,900 | MRED MLS |
| 9 Dec, 2020 | Listed for sale | $1,399,900 | MRED MLS |
| 13 Dec, 2024 | Sold | $2,199,900 | MRED MLS |
| 6 Nov, 2024 | Under contract | $2,199,900 | MRED MLS |
| 2 Nov, 2024 | Listed for sale | $2,199,900 | MRED MLS |























Room Specifics
Total Bedrooms: 4
Bedrooms Above Ground: 4
Bedrooms Below Ground: 0
Dimensions: —
Floor Type: Hardwood
Dimensions: —
Floor Type: Hardwood
Dimensions: —
Floor Type: Hardwood
Full Bathrooms: 2
Bathroom Amenities: —
Bathroom in Basement: 0
Rooms: Recreation Room,Den,Bonus Room,Walk In Closet
Basement Description: None
Other Specifics
| 1 | |
| — | |
| — | |
| — | |
| — | |
| 146X57 | |
| Pull Down Stair,Unfinished | |
| Full | |
| — | |
| Range, Dishwasher, Refrigerator, Washer, Dryer | |
| Not in DB | |
| — | |
| — | |
| — | |
| Wood Burning |
Tax History
| Year | Property Taxes |
|---|---|
| 2020 | $9,386 |
| 2021 | $8,876 |
| 2024 | $31,242 |
Contact Agent
Nearby Similar Homes
Nearby Sold Comparables
Contact Agent
Listing Provided By
Baird & Warner










