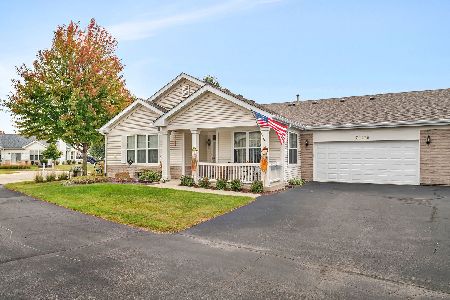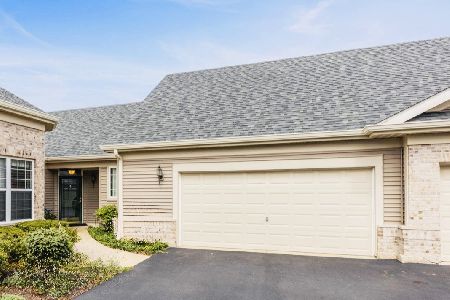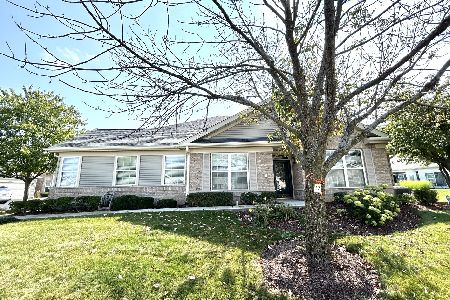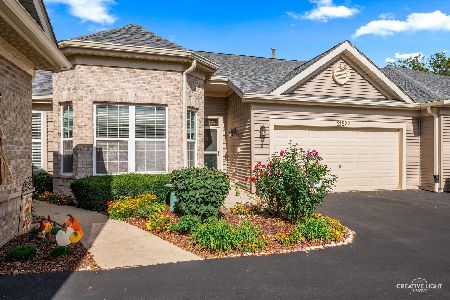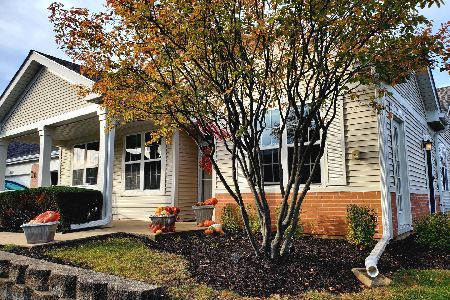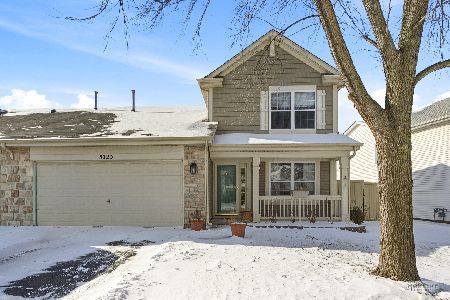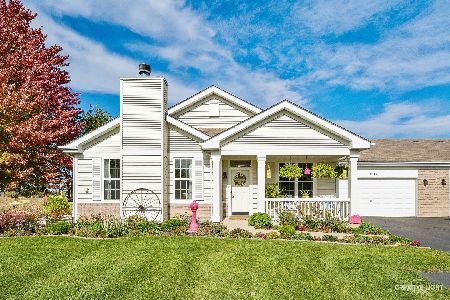21474 Mays Lake Court, Crest Hill, Illinois 60403
$142,500
|
Sold
|
|
| Status: | Closed |
| Sqft: | 1,332 |
| Cost/Sqft: | $111 |
| Beds: | 2 |
| Baths: | 2 |
| Year Built: | 2001 |
| Property Taxes: | $3,933 |
| Days On Market: | 4521 |
| Lot Size: | 0,00 |
Description
Immaculate "Whitney" w/covered front porch, 2 bedroom, 2 bath townhome on cul-de-sac in active 55+ community. Open floor plan kitchen w/breakfast bar & spacious LR/DR combination. All appls (new refrig), new carpeting, completely repainted in neutral hue, custom blinds. Backs to peaceful field. Private patio w/sunny exposure. 2-car attached garage. Health club, golf, tennis, pools, clubhouse, social activities. A 10!
Property Specifics
| Condos/Townhomes | |
| 1 | |
| — | |
| 2001 | |
| None | |
| WHITNEY | |
| No | |
| — |
| Will | |
| Carillon Lakes | |
| 215 / Monthly | |
| Insurance,Security,Clubhouse,Exercise Facilities,Pool,Exterior Maintenance,Lawn Care,Snow Removal | |
| Public | |
| Public Sewer | |
| 08444425 | |
| 1104191010040000 |
Property History
| DATE: | EVENT: | PRICE: | SOURCE: |
|---|---|---|---|
| 15 Oct, 2013 | Sold | $142,500 | MRED MLS |
| 18 Sep, 2013 | Under contract | $148,500 | MRED MLS |
| 13 Sep, 2013 | Listed for sale | $148,500 | MRED MLS |
Room Specifics
Total Bedrooms: 2
Bedrooms Above Ground: 2
Bedrooms Below Ground: 0
Dimensions: —
Floor Type: Carpet
Full Bathrooms: 2
Bathroom Amenities: —
Bathroom in Basement: 0
Rooms: No additional rooms
Basement Description: Slab
Other Specifics
| 2 | |
| Concrete Perimeter | |
| Asphalt | |
| Patio, Porch, Storms/Screens, End Unit | |
| Common Grounds | |
| COMMON | |
| — | |
| Full | |
| Hardwood Floors, First Floor Bedroom, First Floor Laundry | |
| Range, Dishwasher, Refrigerator, Washer, Dryer, Disposal | |
| Not in DB | |
| — | |
| — | |
| Exercise Room, Golf Course, Health Club, Park, Party Room, Pool, Tennis Court(s) | |
| — |
Tax History
| Year | Property Taxes |
|---|---|
| 2013 | $3,933 |
Contact Agent
Nearby Similar Homes
Nearby Sold Comparables
Contact Agent
Listing Provided By
john greene, Realtor

