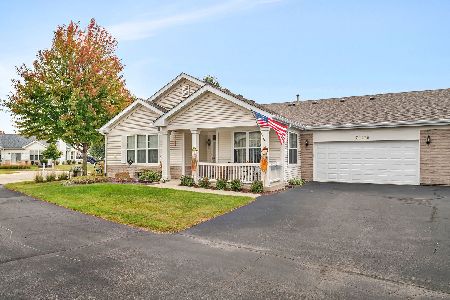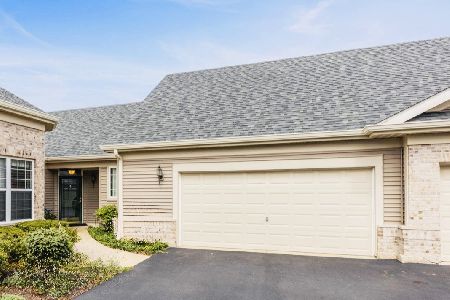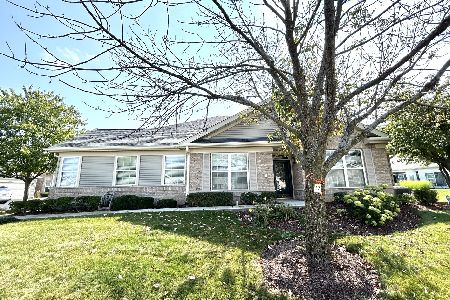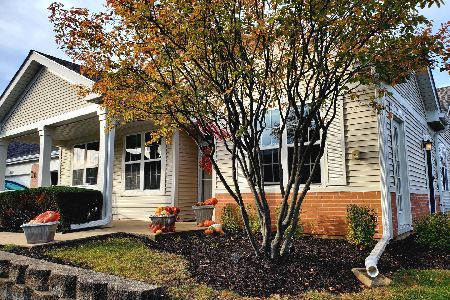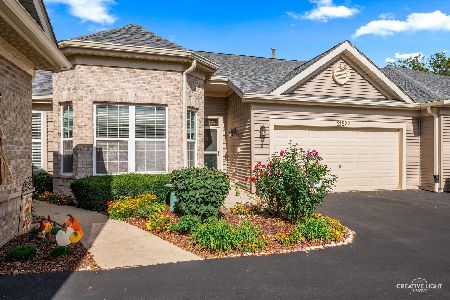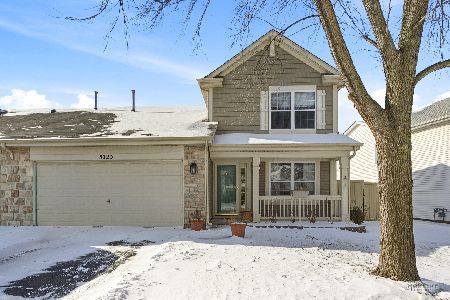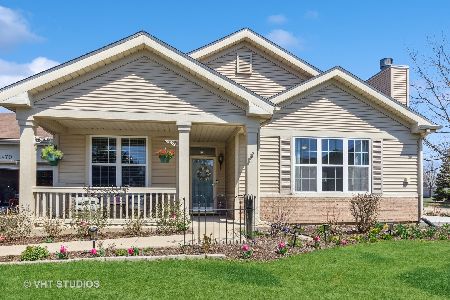21476 Mays Lake Court, Crest Hill, Illinois 60403
$220,000
|
Sold
|
|
| Status: | Closed |
| Sqft: | 1,263 |
| Cost/Sqft: | $170 |
| Beds: | 2 |
| Baths: | 2 |
| Year Built: | 2004 |
| Property Taxes: | $3,456 |
| Days On Market: | 1552 |
| Lot Size: | 0,00 |
Description
Enjoy resort style living at Carillon Lakes! This 55+ community provides care free living with tons of amenities: golf, ponds surrounded by walking paths, tennis, clubhouse, indoor and outdoor pool, activities, library and so much more! This Ellison model ranch townhome has 2 bedrooms and 2 large full baths! Located on a private cul-de-sac where you will enjoy beautiful sunsets from your front porch or spend the afternoon on your expanded patio in the shade. Wooden floors welcome you in the foyer and continue into the kitchen with granite countertops, a breakfast bar and a separate eat-in area. Insulated garage has a small workshop built-in and there is still room for two cars. Separate laundry room. Tons of storage in this home. Come take a look! Sold as-is.
Property Specifics
| Condos/Townhomes | |
| 1 | |
| — | |
| 2004 | |
| None | |
| ELLISON | |
| No | |
| — |
| Will | |
| Carillon Lakes | |
| 405 / Monthly | |
| Insurance,Security,Clubhouse,Exercise Facilities,Pool,Exterior Maintenance,Lawn Care,Snow Removal,Lake Rights | |
| Public | |
| Public Sewer | |
| 11248499 | |
| 1104191010050000 |
Property History
| DATE: | EVENT: | PRICE: | SOURCE: |
|---|---|---|---|
| 31 Oct, 2012 | Sold | $120,000 | MRED MLS |
| 12 Oct, 2012 | Under contract | $129,900 | MRED MLS |
| 7 Aug, 2012 | Listed for sale | $129,900 | MRED MLS |
| 15 Dec, 2021 | Sold | $220,000 | MRED MLS |
| 3 Nov, 2021 | Under contract | $215,000 | MRED MLS |
| 30 Oct, 2021 | Listed for sale | $215,000 | MRED MLS |
| 10 Dec, 2025 | Under contract | $260,000 | MRED MLS |
| 10 Dec, 2025 | Listed for sale | $260,000 | MRED MLS |
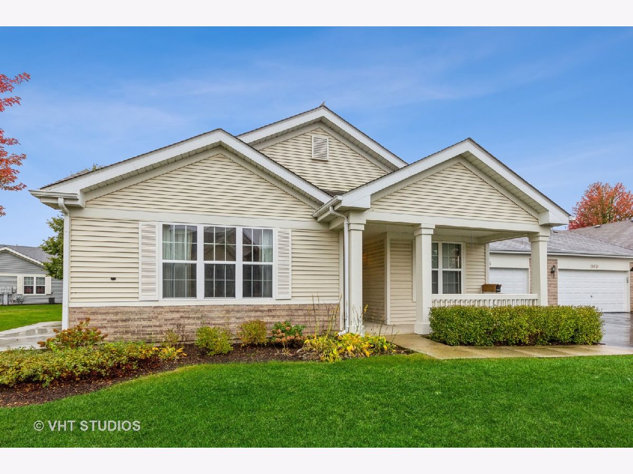
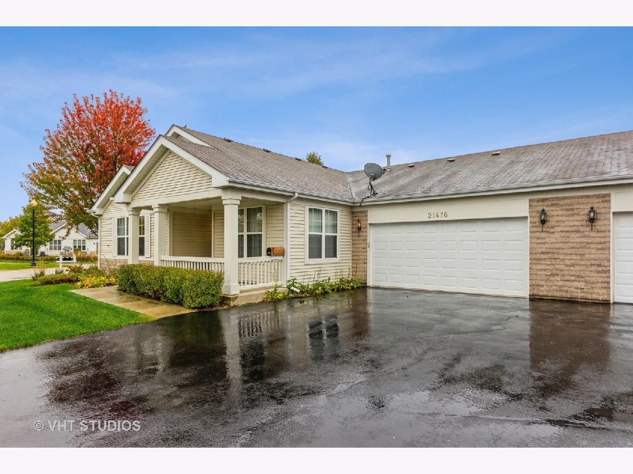
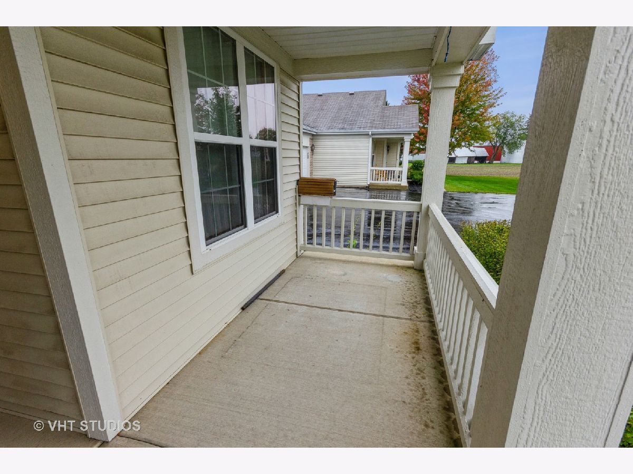
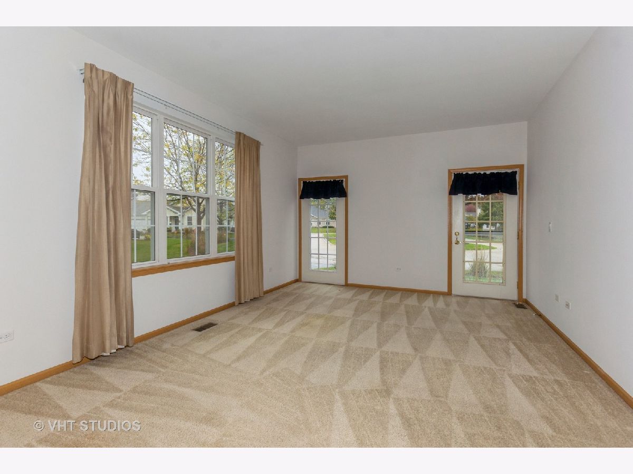
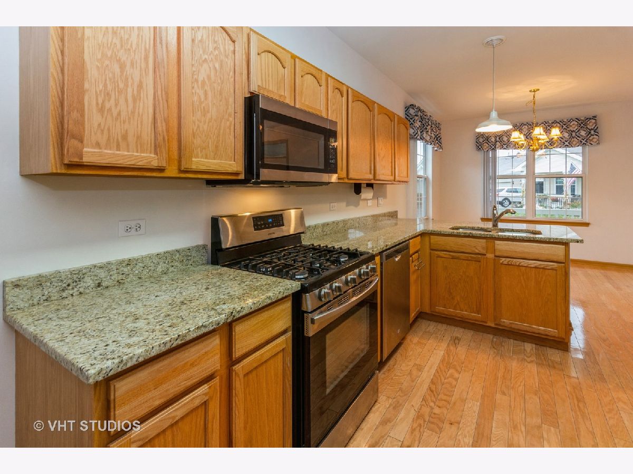
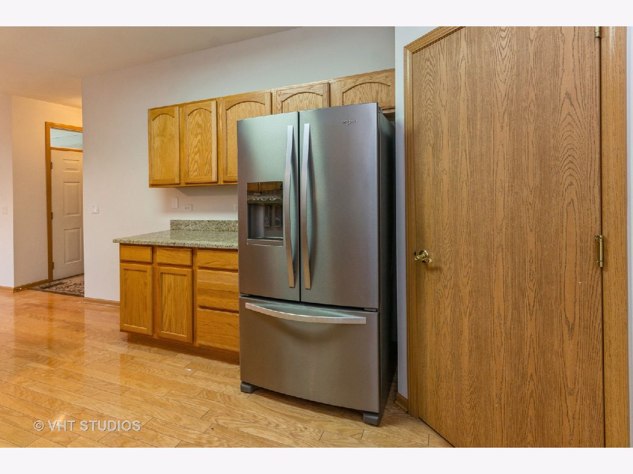
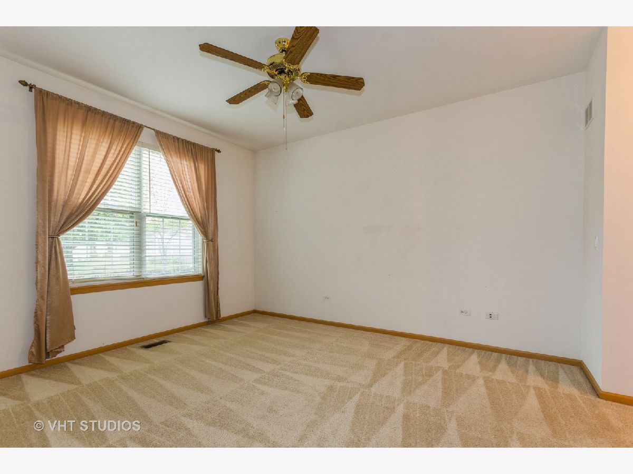
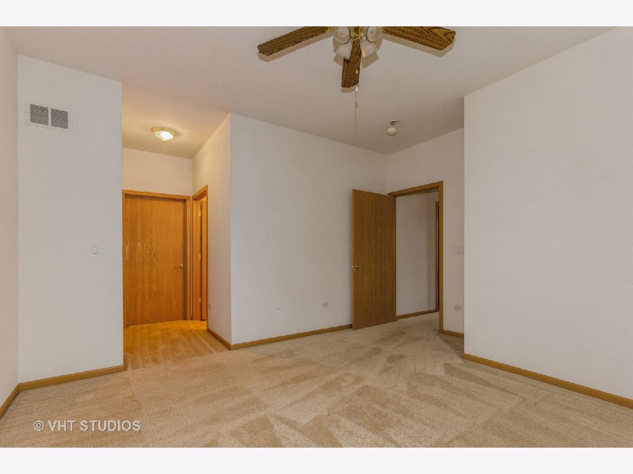
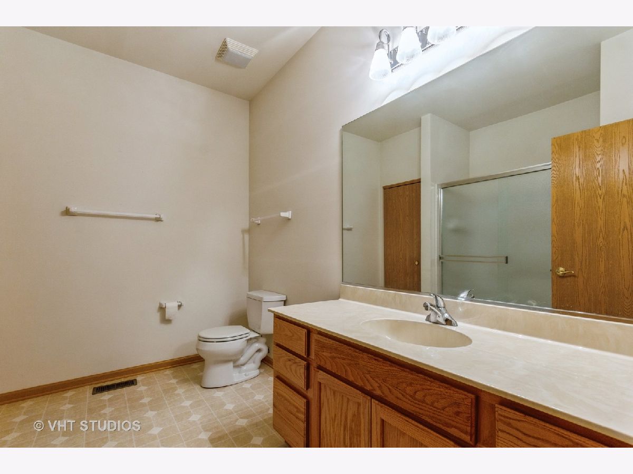
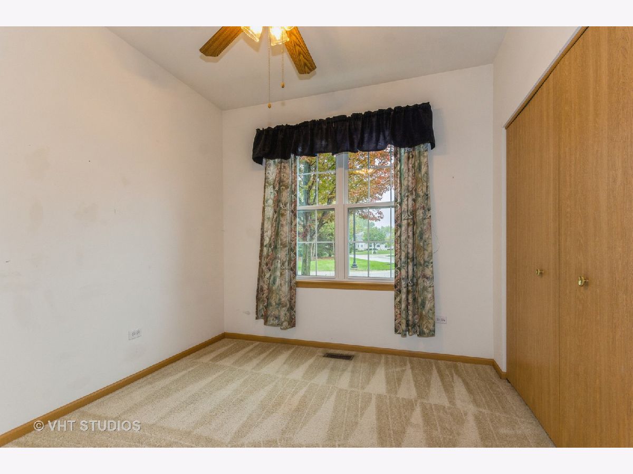
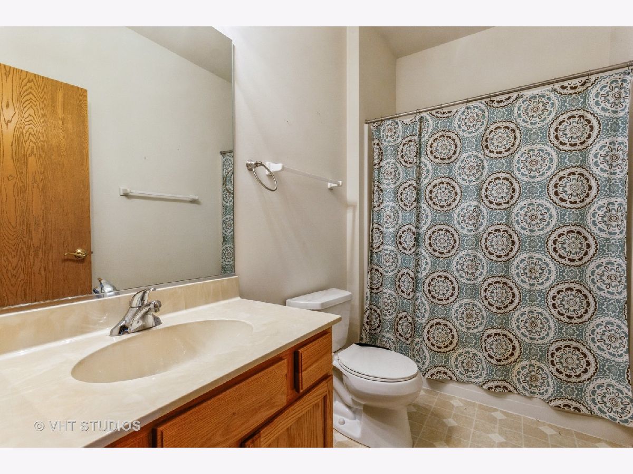
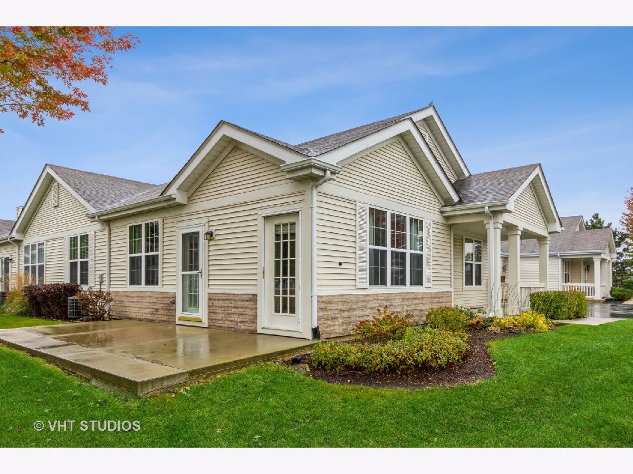
Room Specifics
Total Bedrooms: 2
Bedrooms Above Ground: 2
Bedrooms Below Ground: 0
Dimensions: —
Floor Type: Carpet
Full Bathrooms: 2
Bathroom Amenities: Separate Shower
Bathroom in Basement: 0
Rooms: Foyer
Basement Description: None
Other Specifics
| 2 | |
| Concrete Perimeter | |
| Asphalt | |
| Patio, Porch, Storms/Screens, End Unit | |
| Common Grounds | |
| 61 X 45 | |
| — | |
| Full | |
| Hardwood Floors, First Floor Bedroom, First Floor Laundry, First Floor Full Bath, Laundry Hook-Up in Unit, Walk-In Closet(s), Ceilings - 9 Foot, Drapes/Blinds, Granite Counters | |
| Range, Microwave, Dishwasher, Refrigerator, Washer, Dryer, Disposal, Stainless Steel Appliance(s) | |
| Not in DB | |
| — | |
| — | |
| — | |
| — |
Tax History
| Year | Property Taxes |
|---|---|
| 2012 | $3,636 |
| 2021 | $3,456 |
Contact Agent
Nearby Similar Homes
Nearby Sold Comparables
Contact Agent
Listing Provided By
Baird & Warner Fox Valley - Geneva

