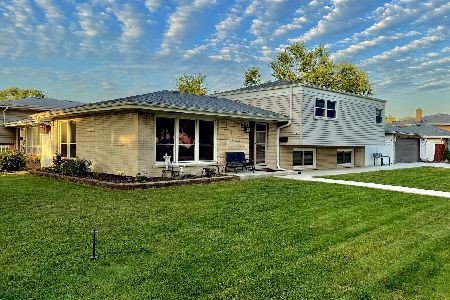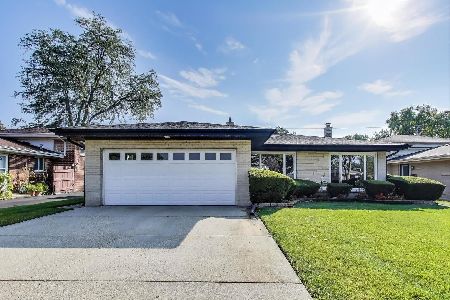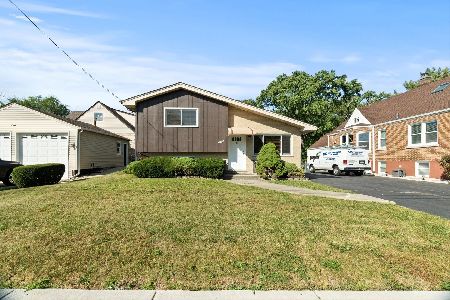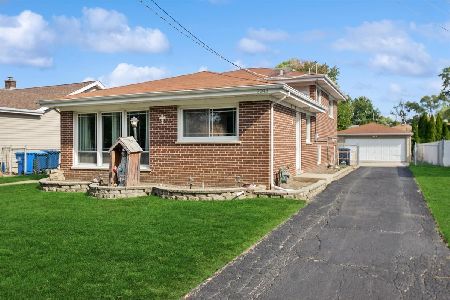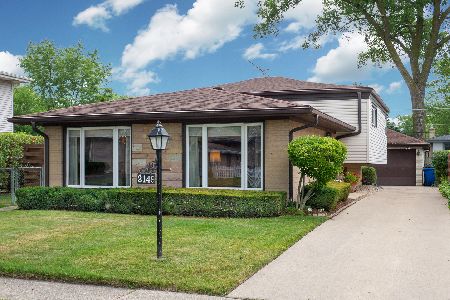2148 Plainfield Drive, Des Plaines, Illinois 60018
$260,000
|
Sold
|
|
| Status: | Closed |
| Sqft: | 1,626 |
| Cost/Sqft: | $151 |
| Beds: | 4 |
| Baths: | 3 |
| Year Built: | 1962 |
| Property Taxes: | $6,485 |
| Days On Market: | 3535 |
| Lot Size: | 0,16 |
Description
Lake Opeka area! This spacious split-level home has much to offer and is ready for you! A great floor plan, generous room sizes and walk-out lower level make for a convenient living space. Eat-in kitchen comes with a French Door refrigerator, ceramic tile backsplash, ceramic tile flooring and breakfast bar. Master bedroom has double closets and full master bathroom. The walk-out lower level has a family room, large laundry room, powder room and work room. Fully fenced yard and deck too. Newer furnace. Updated siding and roof. All this and a great location! Close to shopping, restaurants, expressways and all the amenities Lake Opeka has to offer. Make this home yours today!
Property Specifics
| Single Family | |
| — | |
| — | |
| 1962 | |
| None | |
| — | |
| No | |
| 0.16 |
| Cook | |
| — | |
| 0 / Not Applicable | |
| None | |
| Public | |
| Public Sewer | |
| 09164616 | |
| 09293050400000 |
Nearby Schools
| NAME: | DISTRICT: | DISTANCE: | |
|---|---|---|---|
|
Grade School
Plainfield Elementary School |
62 | — | |
|
Middle School
Algonquin Middle School |
62 | Not in DB | |
|
High School
Maine West High School |
207 | Not in DB | |
Property History
| DATE: | EVENT: | PRICE: | SOURCE: |
|---|---|---|---|
| 28 Apr, 2016 | Sold | $260,000 | MRED MLS |
| 18 Mar, 2016 | Under contract | $244,900 | MRED MLS |
| 14 Mar, 2016 | Listed for sale | $244,900 | MRED MLS |
Room Specifics
Total Bedrooms: 4
Bedrooms Above Ground: 4
Bedrooms Below Ground: 0
Dimensions: —
Floor Type: Hardwood
Dimensions: —
Floor Type: Hardwood
Dimensions: —
Floor Type: Hardwood
Full Bathrooms: 3
Bathroom Amenities: —
Bathroom in Basement: 0
Rooms: Deck,Workshop
Basement Description: Crawl
Other Specifics
| 2 | |
| — | |
| Asphalt | |
| Deck, Storms/Screens | |
| Fenced Yard | |
| 55 X 125 | |
| — | |
| Full | |
| Hardwood Floors, Wood Laminate Floors | |
| Range, Dishwasher, Refrigerator, Washer, Dryer | |
| Not in DB | |
| Sidewalks, Street Lights, Street Paved | |
| — | |
| — | |
| — |
Tax History
| Year | Property Taxes |
|---|---|
| 2016 | $6,485 |
Contact Agent
Nearby Similar Homes
Nearby Sold Comparables
Contact Agent
Listing Provided By
The Royal Family Real Estate

