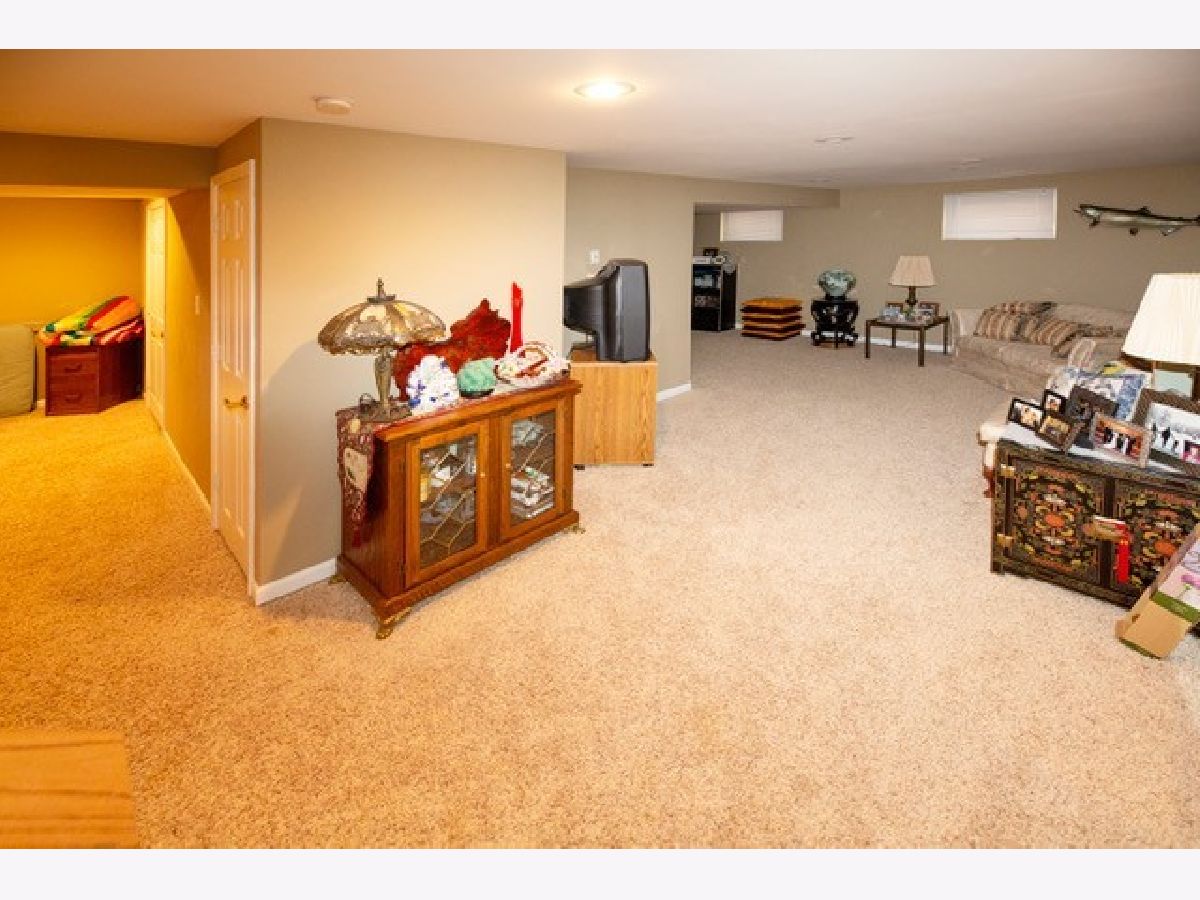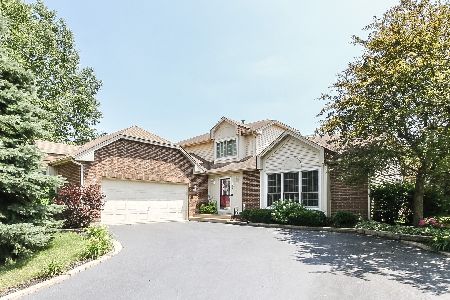215 Brittany Trail, Elgin, Illinois 60120
$324,900
|
Sold
|
|
| Status: | Closed |
| Sqft: | 2,058 |
| Cost/Sqft: | $158 |
| Beds: | 3 |
| Baths: | 3 |
| Year Built: | 1999 |
| Property Taxes: | $4,102 |
| Days On Market: | 1750 |
| Lot Size: | 0,28 |
Description
Well maintained 3 bedroom, 2.5 bath. Enter into this light & bright home with grand 2 story foyer with an open flowing floor plan. Dining room has custom designed hardwood floors! Large family room with fireplace. Patio door leads to big back yard with stamped concrete patio. Kitchen has lots of cabinets, newer stainless steel appliances, granite counter tops & table space. Upstairs has the same warm hardwood flooring. Master bedroom has a nice ceiling fan, newer carpet, private bath & walk-in closet. Updated master bath has travertine tiles, over sized shower, double sinks & granite counters. Professionally finished basement is perfect for any life style. Extra wide 2 car attached garage. This highly desirable sub-division offers a nice playground.
Property Specifics
| Single Family | |
| — | |
| — | |
| 1999 | |
| Full | |
| HUNTINGTON | |
| No | |
| 0.28 |
| Cook | |
| Country Trails | |
| 65 / Annual | |
| Other | |
| Public | |
| Public Sewer, Sewer-Storm | |
| 11050558 | |
| 06171100230000 |
Nearby Schools
| NAME: | DISTRICT: | DISTANCE: | |
|---|---|---|---|
|
Grade School
Timber Trails Elementary School |
46 | — | |
|
Middle School
Larsen Middle School |
46 | Not in DB | |
|
High School
Elgin High School |
46 | Not in DB | |
Property History
| DATE: | EVENT: | PRICE: | SOURCE: |
|---|---|---|---|
| 19 Oct, 2007 | Sold | $282,500 | MRED MLS |
| 8 Oct, 2007 | Under contract | $289,900 | MRED MLS |
| — | Last price change | $299,900 | MRED MLS |
| 26 Jul, 2007 | Listed for sale | $308,900 | MRED MLS |
| 22 Oct, 2014 | Sold | $262,000 | MRED MLS |
| 21 Sep, 2014 | Under contract | $264,500 | MRED MLS |
| 18 Sep, 2014 | Listed for sale | $264,500 | MRED MLS |
| 25 Jun, 2021 | Sold | $324,900 | MRED MLS |
| 14 Apr, 2021 | Under contract | $324,900 | MRED MLS |
| 12 Apr, 2021 | Listed for sale | $324,900 | MRED MLS |
















Room Specifics
Total Bedrooms: 3
Bedrooms Above Ground: 3
Bedrooms Below Ground: 0
Dimensions: —
Floor Type: Carpet
Dimensions: —
Floor Type: Carpet
Full Bathrooms: 3
Bathroom Amenities: —
Bathroom in Basement: 0
Rooms: Eating Area,Recreation Room,Walk In Closet
Basement Description: Finished,Egress Window
Other Specifics
| 2 | |
| Concrete Perimeter | |
| Concrete | |
| Patio | |
| Irregular Lot,Landscaped | |
| 83X91X116X63X126 | |
| — | |
| Full | |
| Hardwood Floors, Walk-In Closet(s) | |
| Range, Microwave, Dishwasher, Refrigerator, Washer, Dryer, Disposal, Built-In Oven | |
| Not in DB | |
| Curbs, Sidewalks, Street Lights, Street Paved | |
| — | |
| — | |
| Wood Burning, Gas Starter |
Tax History
| Year | Property Taxes |
|---|---|
| 2007 | $4,309 |
| 2014 | $6,167 |
| 2021 | $4,102 |
Contact Agent
Nearby Similar Homes
Nearby Sold Comparables
Contact Agent
Listing Provided By
RE/MAX Villager






