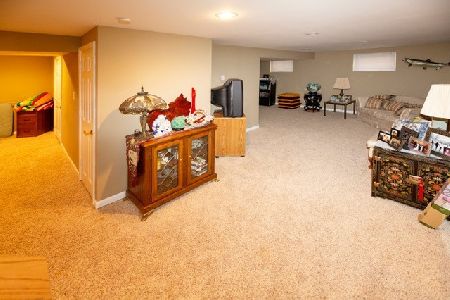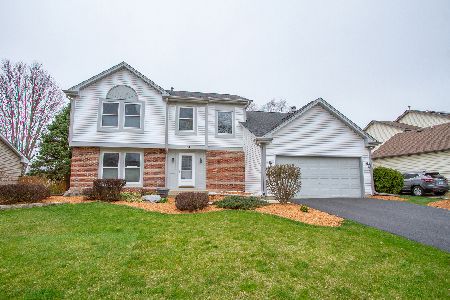195 Brittany Trail, Elgin, Illinois 60120
$305,000
|
Sold
|
|
| Status: | Closed |
| Sqft: | 2,399 |
| Cost/Sqft: | $123 |
| Beds: | 3 |
| Baths: | 3 |
| Year Built: | 1990 |
| Property Taxes: | $6,772 |
| Days On Market: | 2032 |
| Lot Size: | 0,28 |
Description
Come see this picture perfect single family Home with loads of upgrades and special features such as: stunning vaulted ceilings in your large Living Room, Dining Room and beautifully updated wide open Kitchen with white cabinets, granite counter tops, stainless steel appliances, island with sitting area and bay window, open to spacious Family Room. Fabulous Master Suite with walk-in closet and private Bath with double bowl sink, whirlpool tub and separate shower. Other great features include hardwood floors, bay windows, freshly painted, updated Bath, newer stylish light fixtures, Loft (can possible be a 4th Bedroom), full basement, fantastic professionally landscaped fenced-in yard with deck, gazebo, patio and shed, 2.5 car garage and so much more! This is truly a great home!!!
Property Specifics
| Single Family | |
| — | |
| — | |
| 1990 | |
| Full | |
| — | |
| No | |
| 0.28 |
| Cook | |
| Country Trails | |
| 65 / Annual | |
| Other | |
| Public | |
| Public Sewer | |
| 10768186 | |
| 06171100210000 |
Nearby Schools
| NAME: | DISTRICT: | DISTANCE: | |
|---|---|---|---|
|
Grade School
Timber Trails Elementary School |
46 | — | |
|
Middle School
Larsen Middle School |
46 | Not in DB | |
|
High School
Elgin High School |
46 | Not in DB | |
Property History
| DATE: | EVENT: | PRICE: | SOURCE: |
|---|---|---|---|
| 30 Sep, 2015 | Sold | $245,000 | MRED MLS |
| 22 Aug, 2015 | Under contract | $259,500 | MRED MLS |
| — | Last price change | $267,700 | MRED MLS |
| 5 May, 2015 | Listed for sale | $274,900 | MRED MLS |
| 31 Aug, 2020 | Sold | $305,000 | MRED MLS |
| 5 Jul, 2020 | Under contract | $294,900 | MRED MLS |
| 2 Jul, 2020 | Listed for sale | $294,900 | MRED MLS |
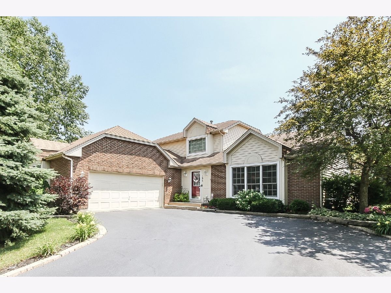
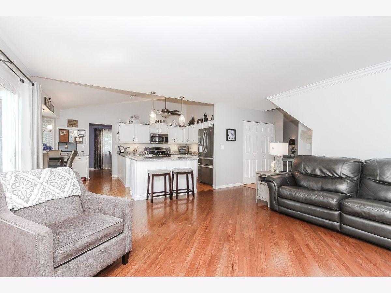
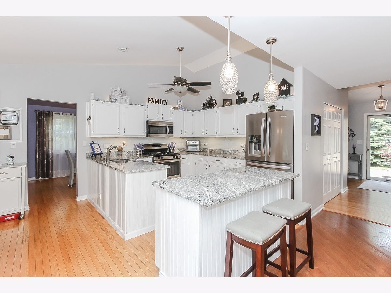
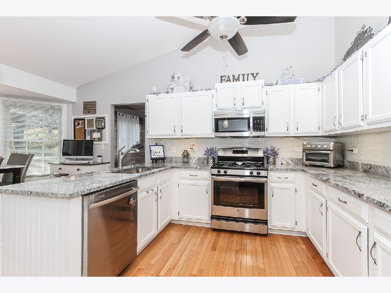
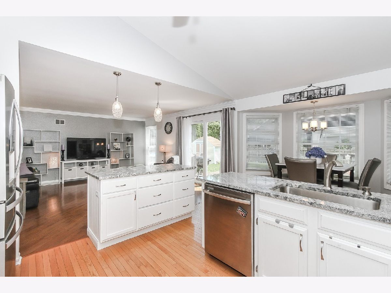
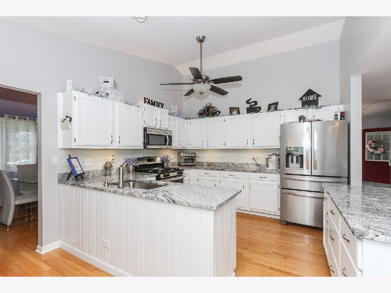
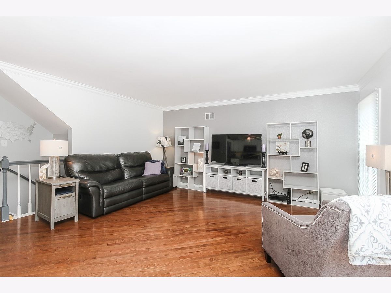
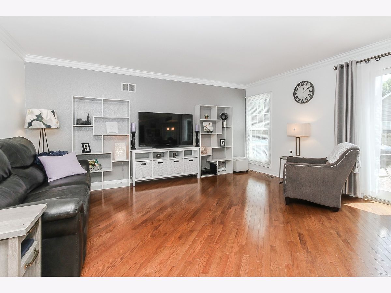
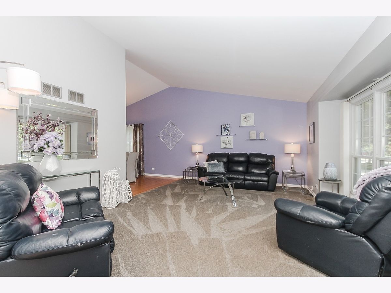
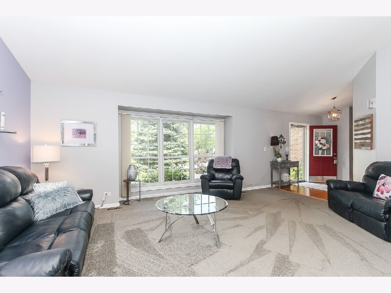
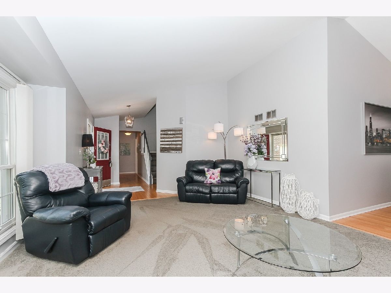
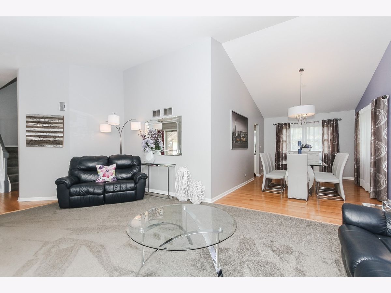
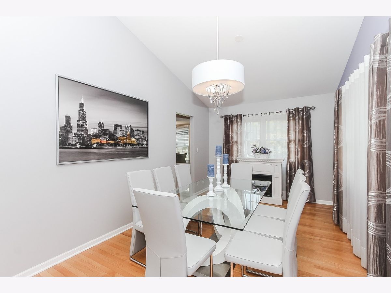
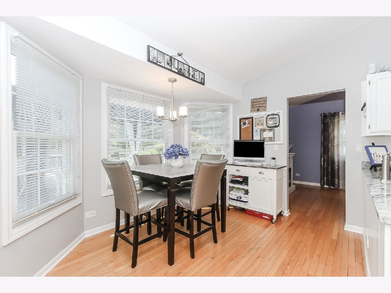
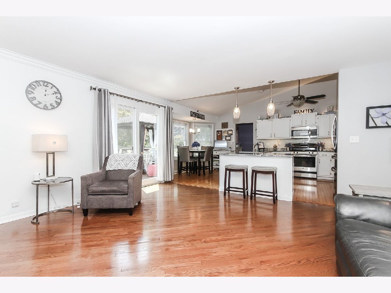
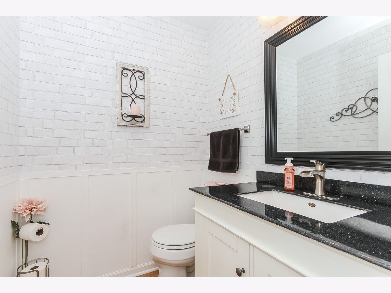
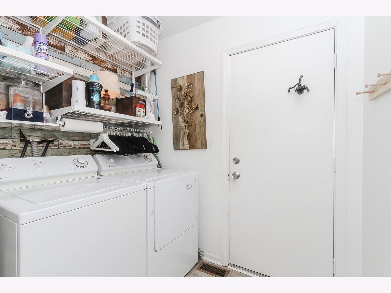
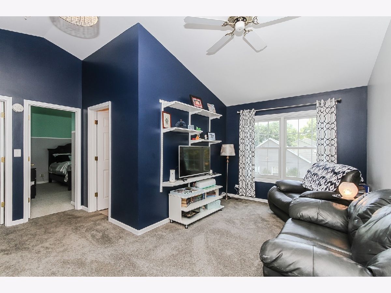
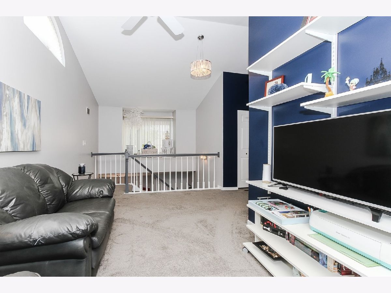
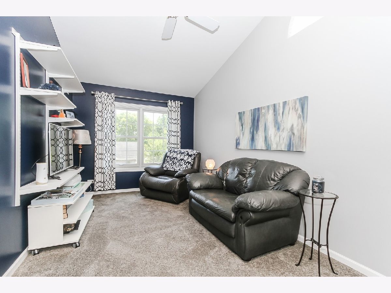
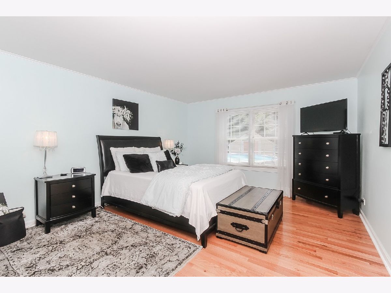
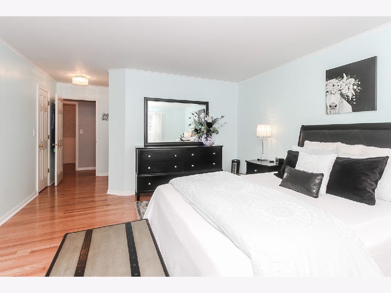
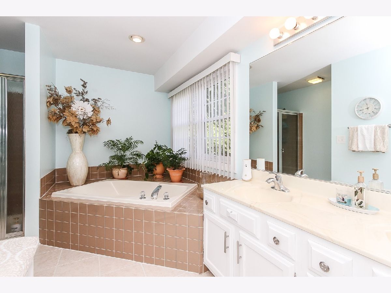
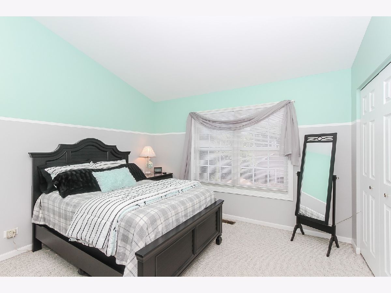
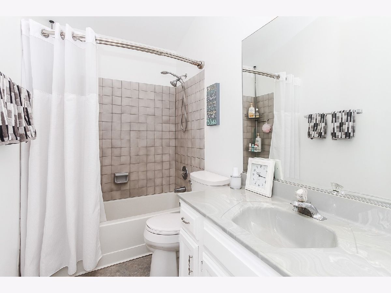
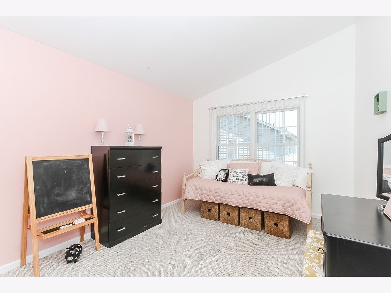
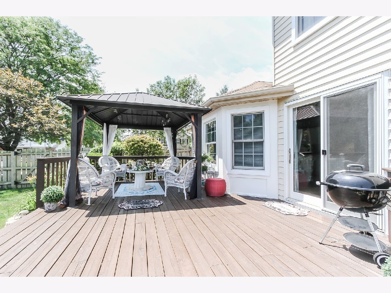
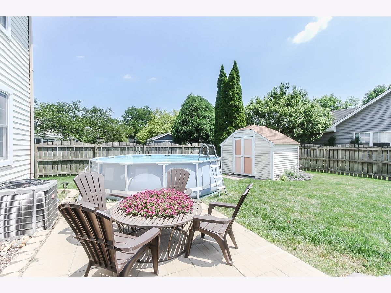
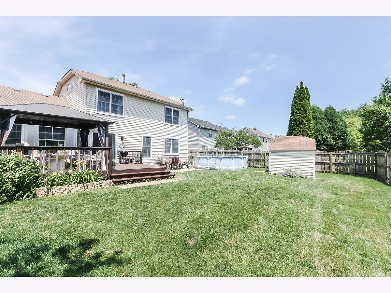
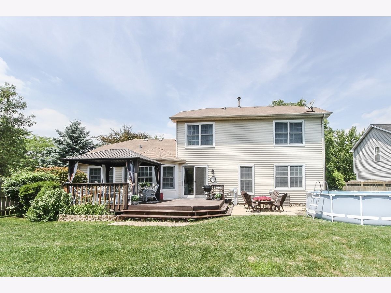
Room Specifics
Total Bedrooms: 3
Bedrooms Above Ground: 3
Bedrooms Below Ground: 0
Dimensions: —
Floor Type: Carpet
Dimensions: —
Floor Type: Carpet
Full Bathrooms: 3
Bathroom Amenities: Whirlpool,Separate Shower,Double Sink
Bathroom in Basement: 0
Rooms: Foyer,Loft
Basement Description: Unfinished
Other Specifics
| 2.5 | |
| Concrete Perimeter | |
| Asphalt | |
| Deck, Above Ground Pool, Storms/Screens | |
| Fenced Yard,Landscaped | |
| 102X125X86X132 | |
| — | |
| Full | |
| Vaulted/Cathedral Ceilings, Hardwood Floors, First Floor Bedroom, First Floor Laundry, First Floor Full Bath | |
| Range, Dishwasher, Refrigerator, Disposal, Stainless Steel Appliance(s) | |
| Not in DB | |
| Curbs, Sidewalks, Street Lights, Street Paved | |
| — | |
| — | |
| — |
Tax History
| Year | Property Taxes |
|---|---|
| 2015 | $6,376 |
| 2020 | $6,772 |
Contact Agent
Nearby Similar Homes
Nearby Sold Comparables
Contact Agent
Listing Provided By
RE/MAX Suburban




