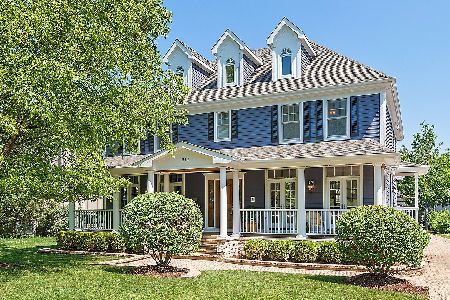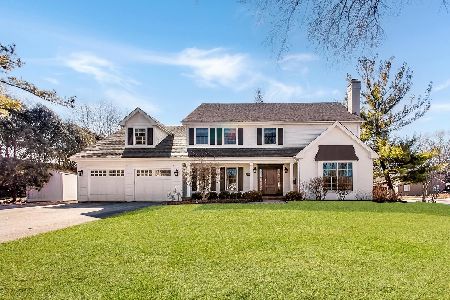215 Eastern Avenue, Clarendon Hills, Illinois 60514
$527,000
|
Sold
|
|
| Status: | Closed |
| Sqft: | 1,853 |
| Cost/Sqft: | $302 |
| Beds: | 3 |
| Baths: | 4 |
| Year Built: | 1956 |
| Property Taxes: | $11,887 |
| Days On Market: | 2479 |
| Lot Size: | 0,34 |
Description
NEW PRICE! SPECTACULAR IN TOWN LIVING; amazing condition, super spacious home! Offering 4 - levels, w/ 3 full beds, 2 full bath PLUS 2 half baths! Featuring wonderful sunshine on all sides, approx 1/3 acre lot. Gleaming hardwoods on 1st lvl and under carpet on 2nd, gracious living room w/ wood burning fireplace, dining rm w/ oversized windows & spectacular views of front & rear landscape, neutral decor, clean-tidy and ready for YOU! 1st lvl den, w/ mini-mud off 2-car attached garage. Happy kitchen w/ oversized pantry & rear door egress to fenced yard. Above grade lower level family room, complete w/ office, laundry, half bath and tons of storage options. Finished sub-basement; a perfect playroom, and workroom, more storage and mechanicals behind closed doors.Meticulous owners, brand new roof in 2014, new driveway 2012 to name a few upgrades! TOP TIER NEIGHBORHOOD! Close to Steeve's Park/Lion's Pool. A Fabulous Opportunity! WALKER, CHMS, HINS CENTRAL ~ WALK TO METRA LOCATION!
Property Specifics
| Single Family | |
| — | |
| Tri-Level | |
| 1956 | |
| Full,Walkout | |
| — | |
| No | |
| 0.34 |
| Du Page | |
| — | |
| 0 / Not Applicable | |
| None | |
| Lake Michigan,Public | |
| Public Sewer | |
| 10337163 | |
| 0911313008 |
Nearby Schools
| NAME: | DISTRICT: | DISTANCE: | |
|---|---|---|---|
|
Grade School
Walker Elementary School |
181 | — | |
|
Middle School
Clarendon Hills Middle School |
181 | Not in DB | |
|
High School
Hinsdale Central High School |
86 | Not in DB | |
Property History
| DATE: | EVENT: | PRICE: | SOURCE: |
|---|---|---|---|
| 18 Jun, 2019 | Sold | $527,000 | MRED MLS |
| 17 Apr, 2019 | Under contract | $559,000 | MRED MLS |
| 9 Apr, 2019 | Listed for sale | $559,000 | MRED MLS |
Room Specifics
Total Bedrooms: 3
Bedrooms Above Ground: 3
Bedrooms Below Ground: 0
Dimensions: —
Floor Type: Carpet
Dimensions: —
Floor Type: Carpet
Full Bathrooms: 4
Bathroom Amenities: —
Bathroom in Basement: 1
Rooms: Office,Recreation Room,Workshop,Den,Storage
Basement Description: Finished,Sub-Basement,Exterior Access
Other Specifics
| 2 | |
| Concrete Perimeter | |
| Asphalt,Circular | |
| Deck | |
| Fenced Yard | |
| 190X159XX187 | |
| Unfinished | |
| Full | |
| Hardwood Floors | |
| Microwave, Dishwasher, Refrigerator, Washer, Dryer, Disposal, Cooktop, Built-In Oven | |
| Not in DB | |
| Pool, Sidewalks, Street Lights | |
| — | |
| — | |
| Wood Burning |
Tax History
| Year | Property Taxes |
|---|---|
| 2019 | $11,887 |
Contact Agent
Nearby Similar Homes
Nearby Sold Comparables
Contact Agent
Listing Provided By
County Line Properties, Inc.











