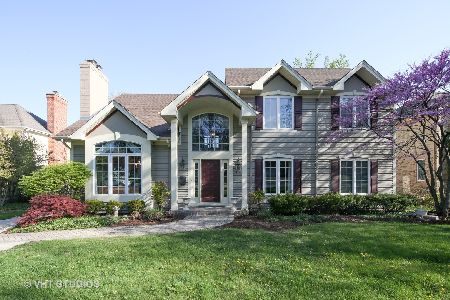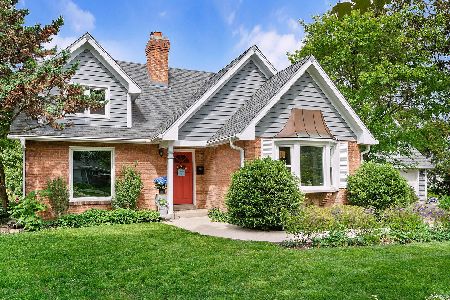63 Bonnie Lane, Clarendon Hills, Illinois 60514
$1,275,000
|
Sold
|
|
| Status: | Closed |
| Sqft: | 0 |
| Cost/Sqft: | — |
| Beds: | 4 |
| Baths: | 5 |
| Year Built: | 1988 |
| Property Taxes: | $20,193 |
| Days On Market: | 1041 |
| Lot Size: | 0,35 |
Description
Welcome to this Clarendon Hills classic! A spectacular 4bdrm+1, 4.1bth home with over 4,200 sq. ft. offering upgraded appeal with modern finishes! Whole house renovation in 2012 with Leo Designs(featured in CS Interiors, Lux Design, Chicago Home and Garden & Martha Stewart Living) and Morrissey & Sons. New windows, roof, exterior siding, finished 3rd floor attic space(added heating/cooling), high end crown molding, gorgeous kitchen boasting custom cabinetry, Viking stove, Brazilian wenge island with seating, Carrera marble countertops, sliding glass doors that open to expansive fenced yard(120x150x75x159) with paver patio, gas line, outdoor TV and lawn irrigation. Work from your dream home with 1st floor private office or finished attic space. Luxurious primary suite with spa-like bathroom and professionally organized closets. Separate soaking tub with jets & steam shower. Finished basement with fitness room/5th bedroom, full bath and plenty of recreational space. Attached 2 car garage with professionally organized mudroom. 6 minute walk to downtown Clarendon Hills and brand new 2021 built Metra station featuring 44 minute express train to access downtown Chicago. Award wining schools.
Property Specifics
| Single Family | |
| — | |
| — | |
| 1988 | |
| — | |
| — | |
| No | |
| 0.35 |
| Du Page | |
| — | |
| 0 / Not Applicable | |
| — | |
| — | |
| — | |
| 11739911 | |
| 0911313001 |
Nearby Schools
| NAME: | DISTRICT: | DISTANCE: | |
|---|---|---|---|
|
Grade School
Walker Elementary School |
181 | — | |
|
Middle School
Clarendon Hills Middle School |
181 | Not in DB | |
|
High School
Hinsdale Central High School |
86 | Not in DB | |
Property History
| DATE: | EVENT: | PRICE: | SOURCE: |
|---|---|---|---|
| 1 Oct, 2009 | Sold | $740,000 | MRED MLS |
| 31 Aug, 2009 | Under contract | $799,900 | MRED MLS |
| — | Last price change | $859,000 | MRED MLS |
| 19 Jun, 2009 | Listed for sale | $899,000 | MRED MLS |
| 1 May, 2023 | Sold | $1,275,000 | MRED MLS |
| 30 Mar, 2023 | Under contract | $1,249,000 | MRED MLS |
| 17 Mar, 2023 | Listed for sale | $1,249,000 | MRED MLS |
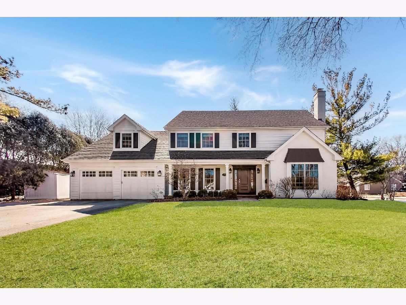
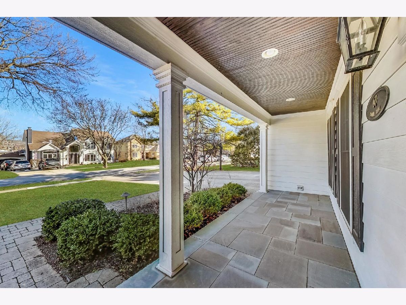
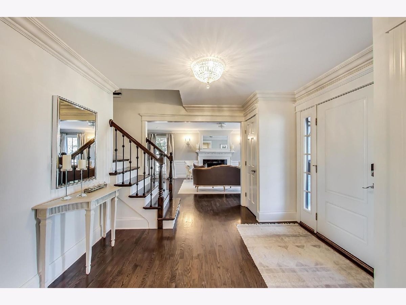
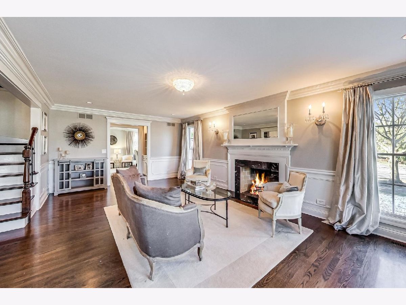
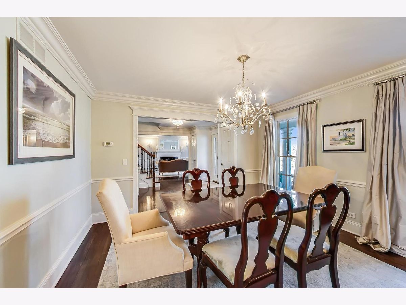
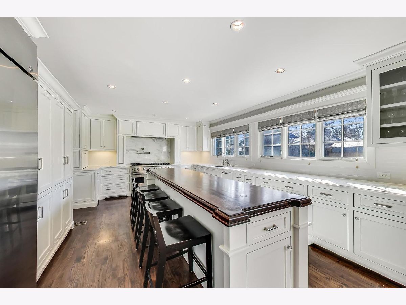
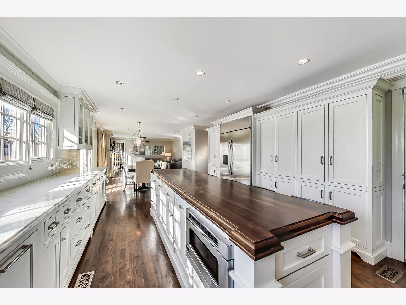
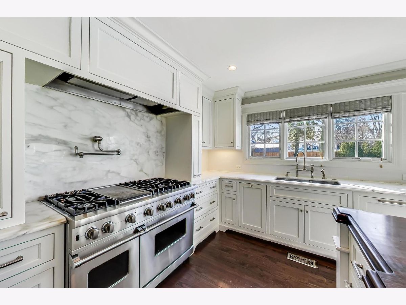
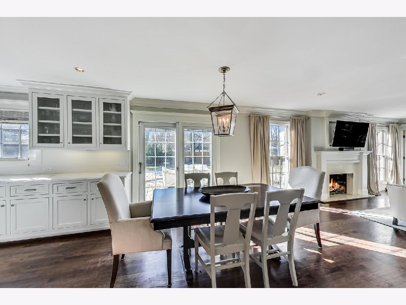
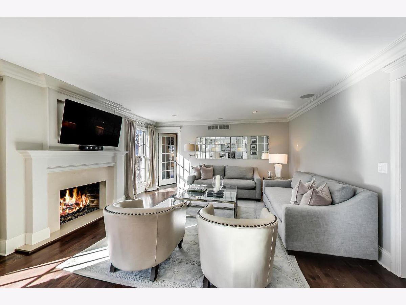
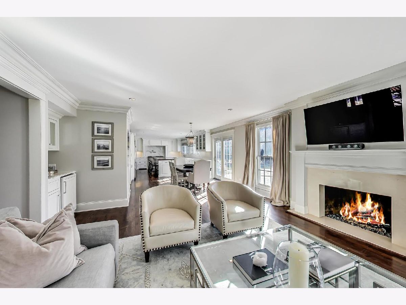
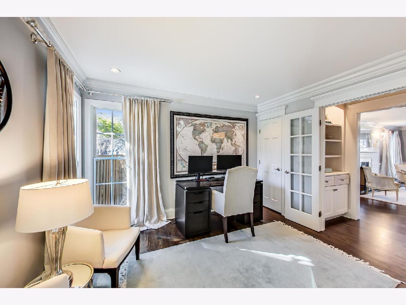
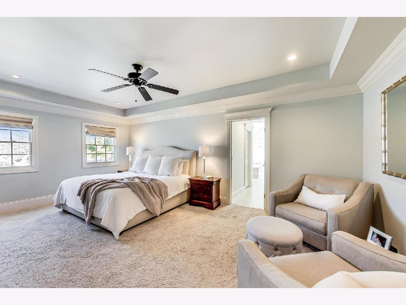
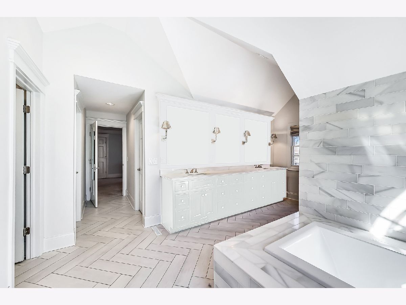
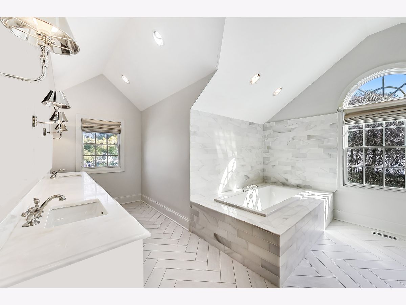
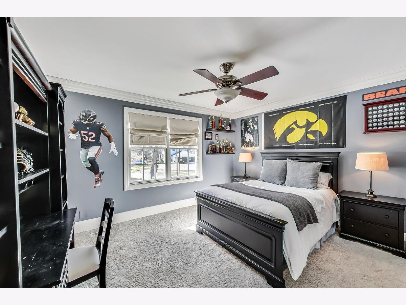
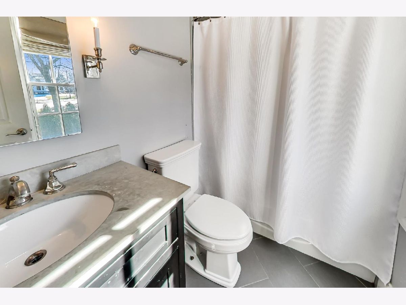
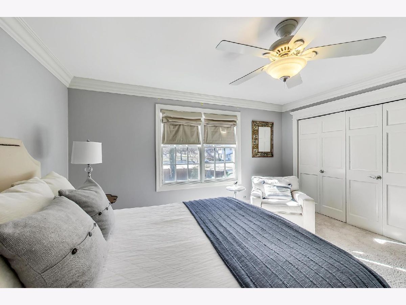
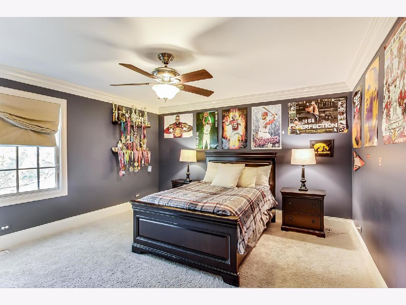
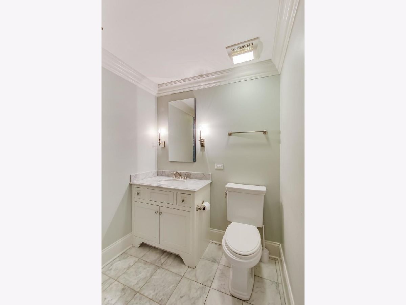
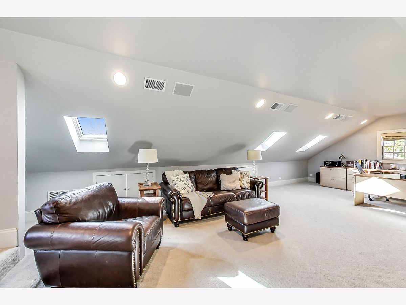
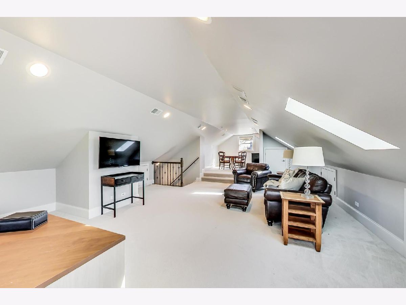
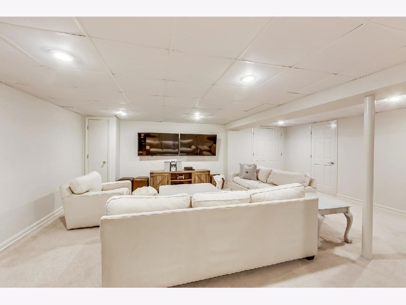
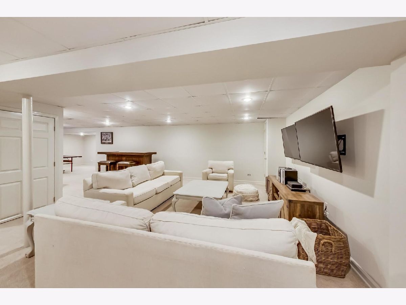
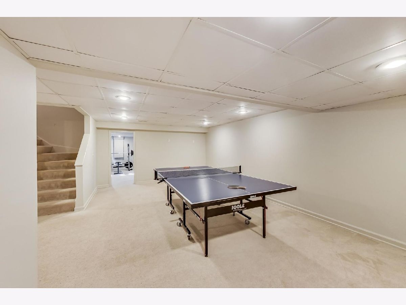
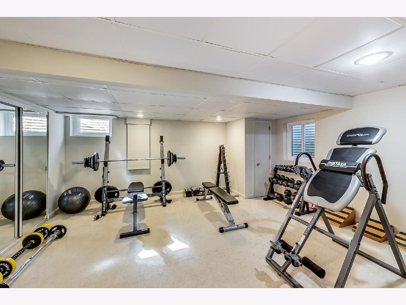
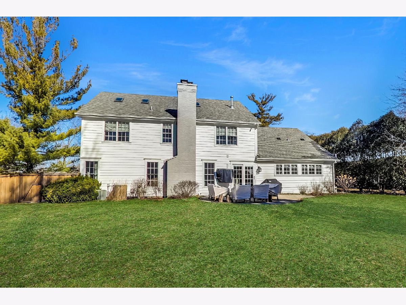
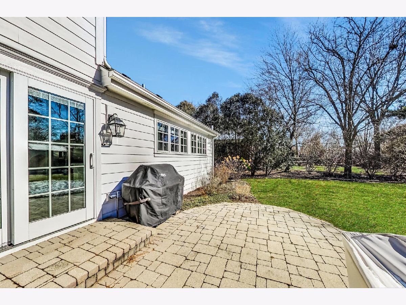
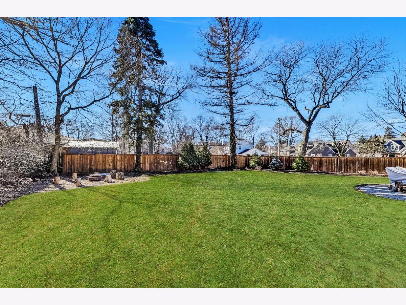
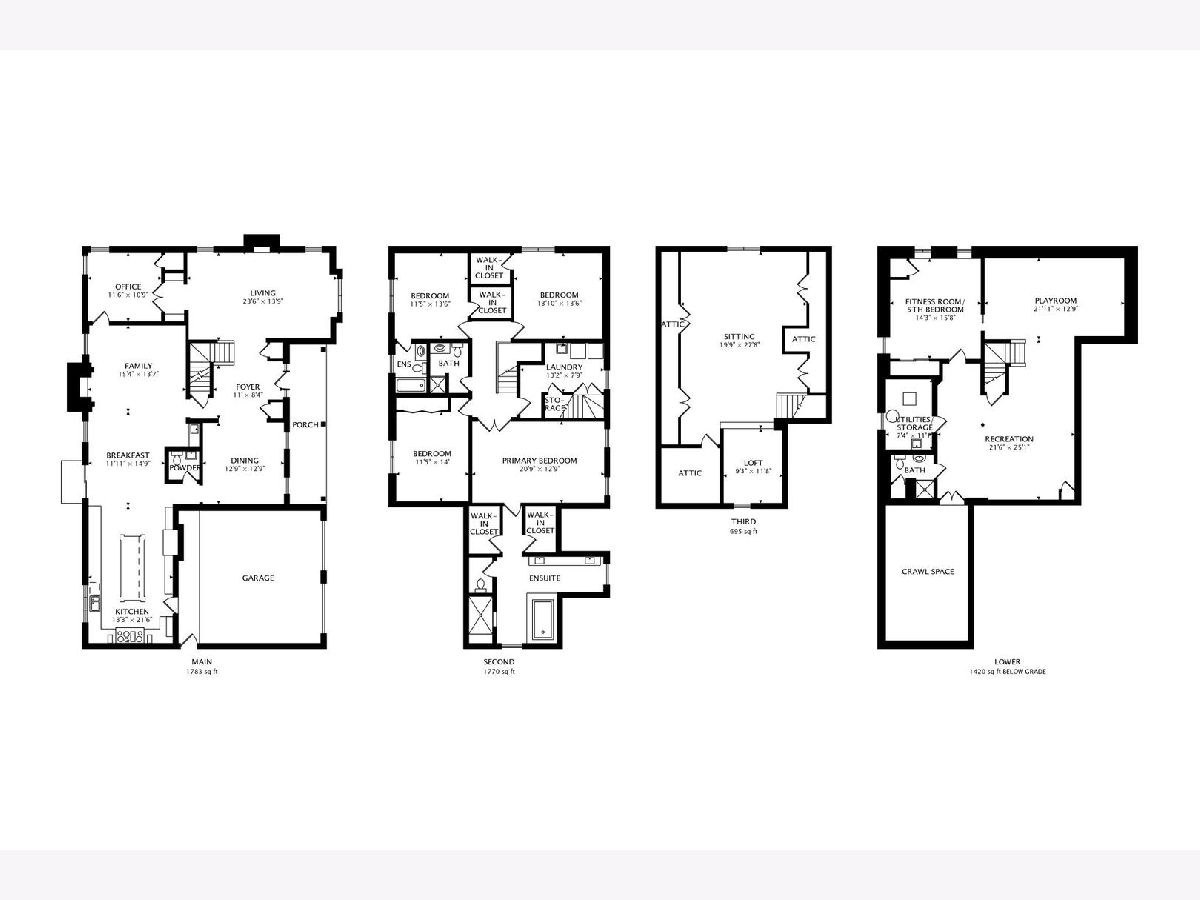
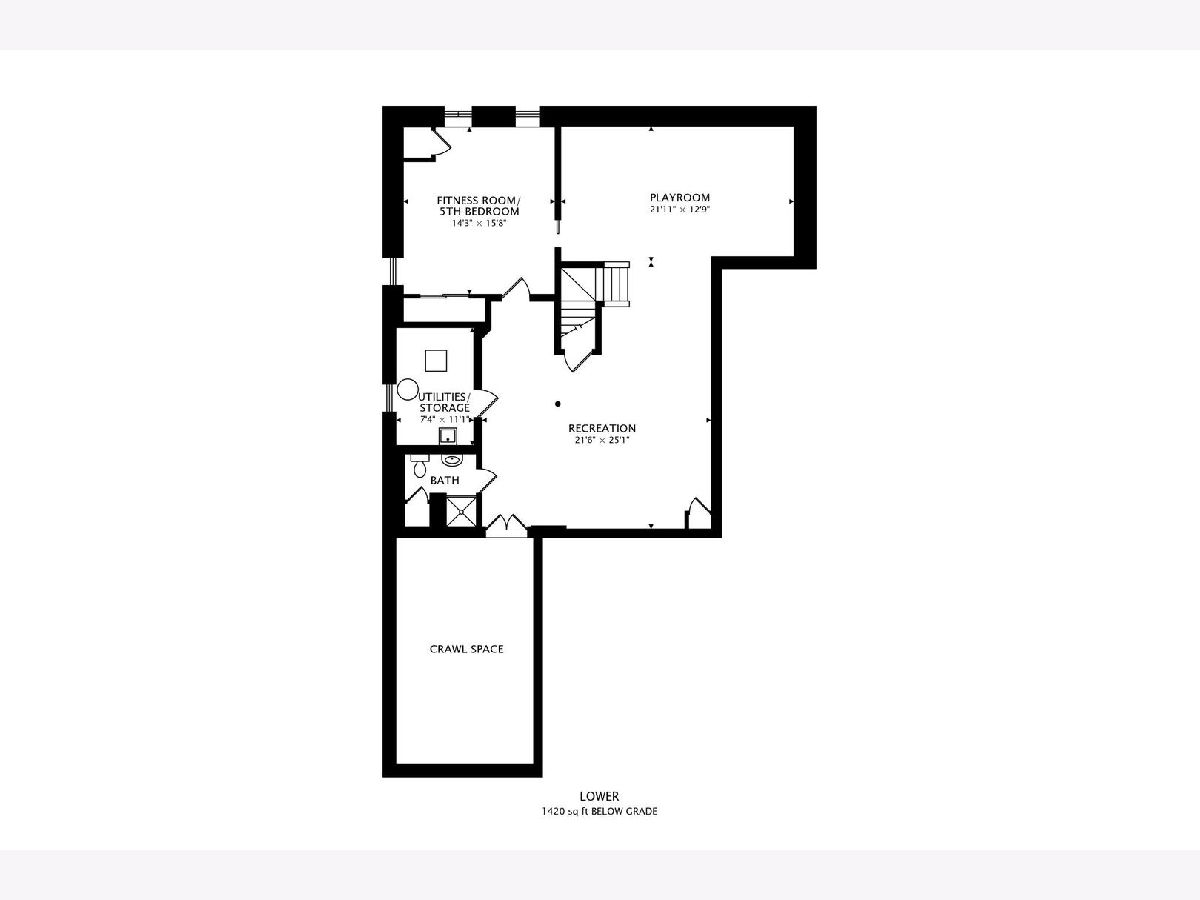
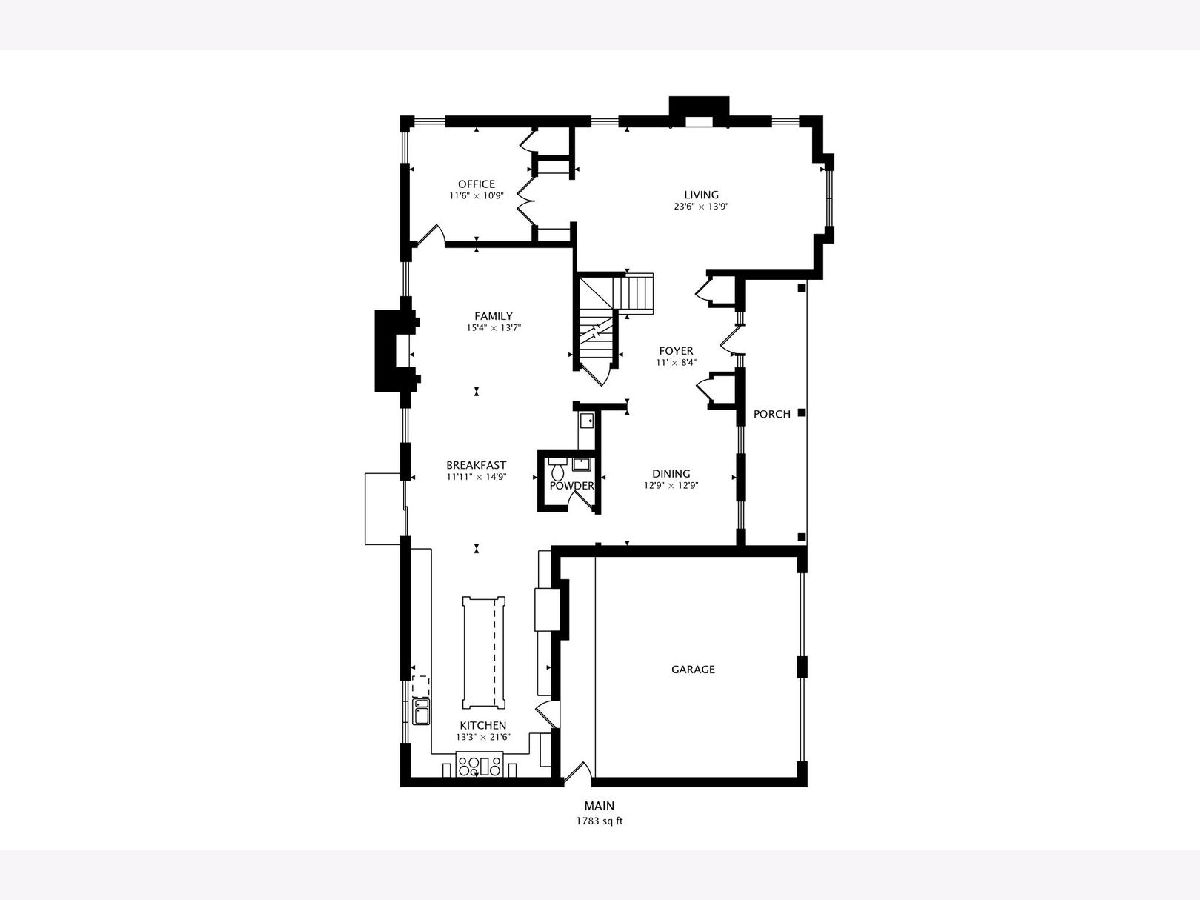
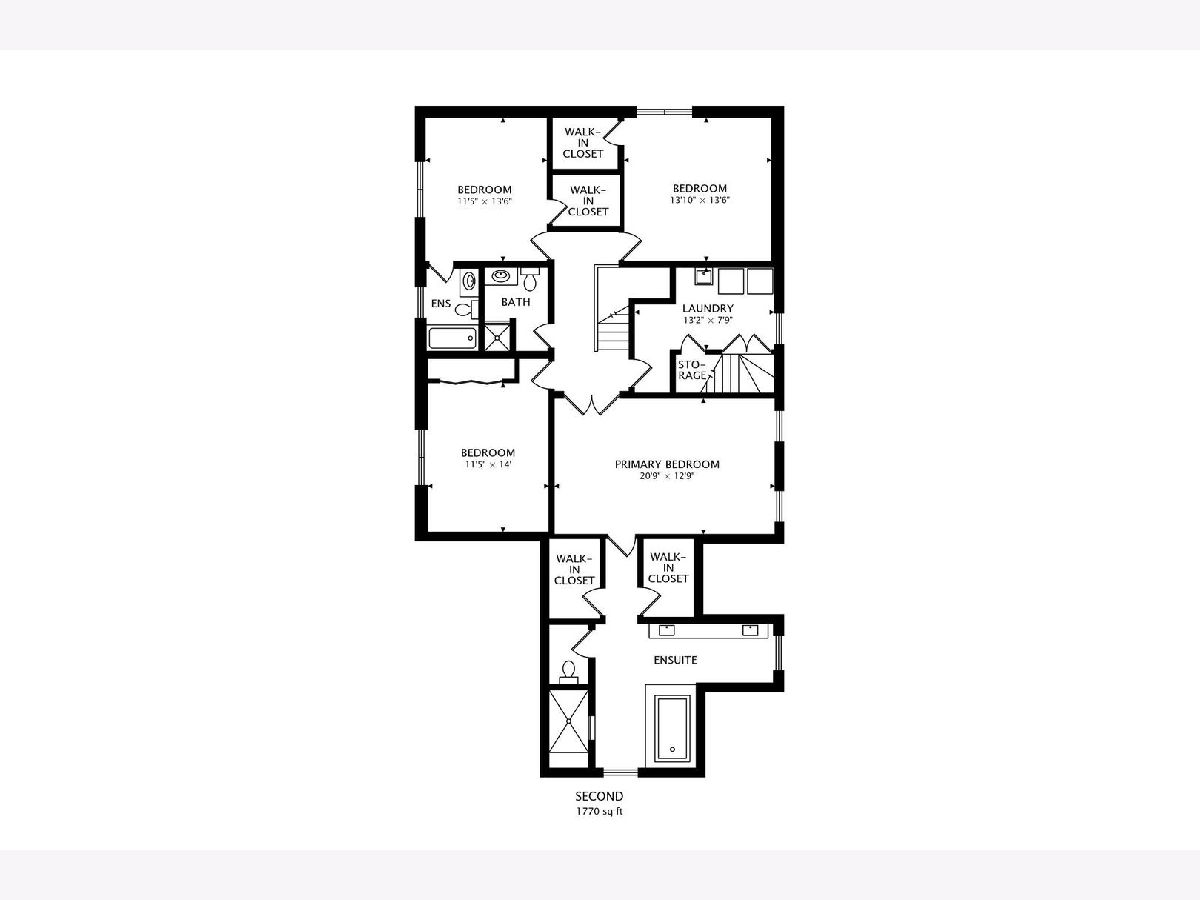
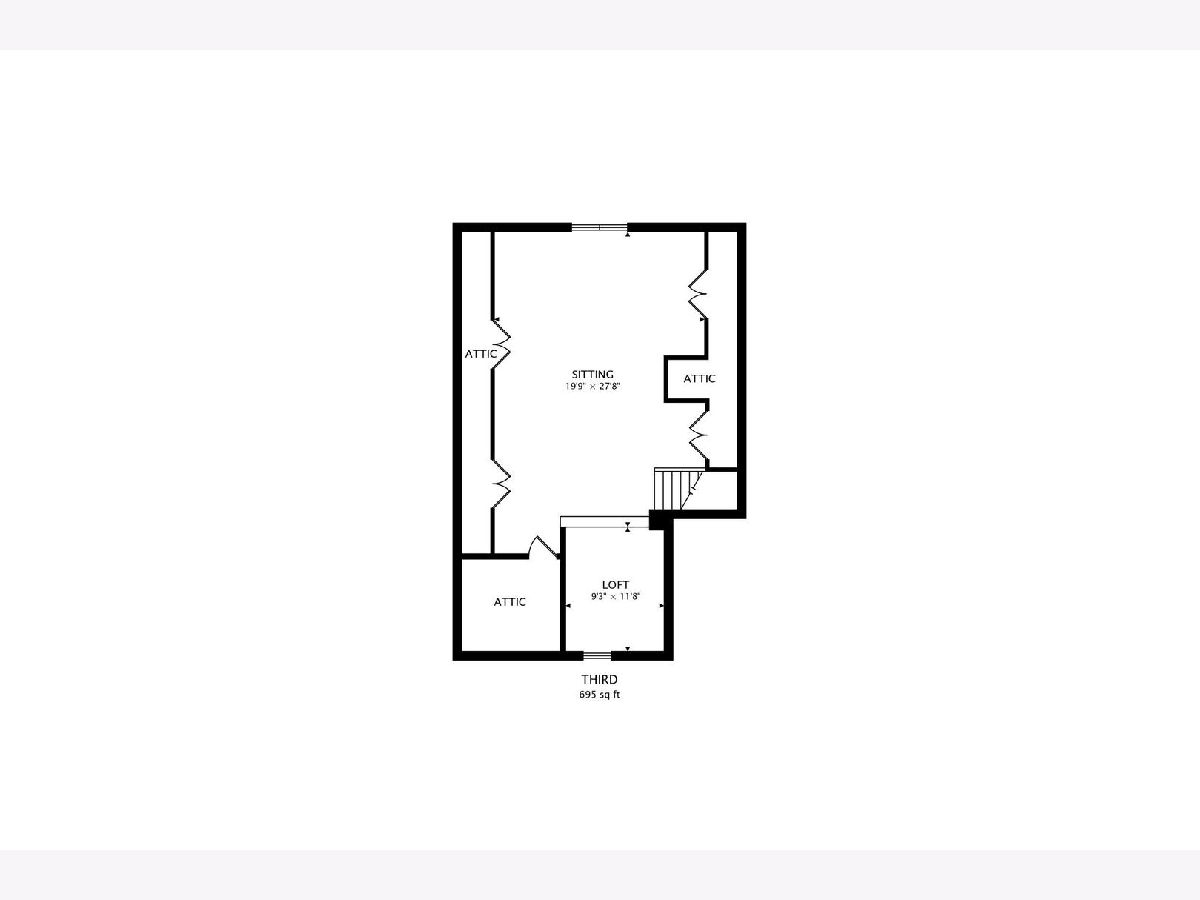
Room Specifics
Total Bedrooms: 5
Bedrooms Above Ground: 4
Bedrooms Below Ground: 1
Dimensions: —
Floor Type: —
Dimensions: —
Floor Type: —
Dimensions: —
Floor Type: —
Dimensions: —
Floor Type: —
Full Bathrooms: 5
Bathroom Amenities: Whirlpool,Separate Shower,Double Sink
Bathroom in Basement: 0
Rooms: —
Basement Description: Finished,Crawl
Other Specifics
| 2 | |
| — | |
| Asphalt,Circular | |
| — | |
| — | |
| 120X150X75X159 | |
| — | |
| — | |
| — | |
| — | |
| Not in DB | |
| — | |
| — | |
| — | |
| — |
Tax History
| Year | Property Taxes |
|---|---|
| 2009 | $15,373 |
| 2023 | $20,193 |
Contact Agent
Nearby Similar Homes
Nearby Sold Comparables
Contact Agent
Listing Provided By
@properties Christie's International Real Estate








