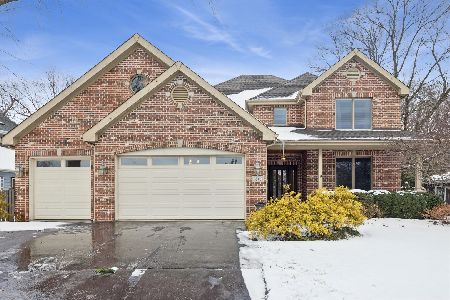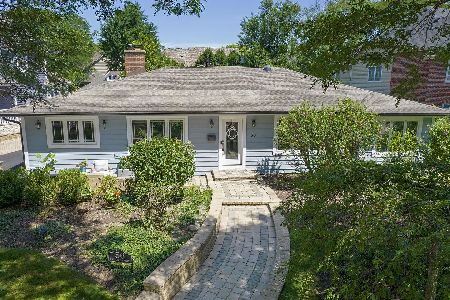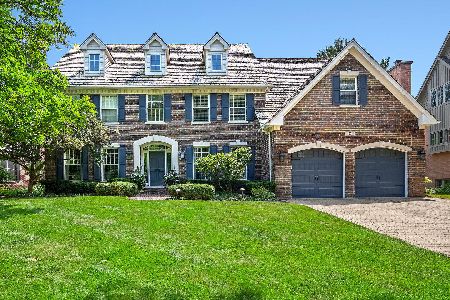217 Eastern Avenue, Clarendon Hills, Illinois 60514
$1,150,000
|
Sold
|
|
| Status: | Closed |
| Sqft: | 4,521 |
| Cost/Sqft: | $265 |
| Beds: | 5 |
| Baths: | 6 |
| Year Built: | 2003 |
| Property Taxes: | $24,265 |
| Days On Market: | 1729 |
| Lot Size: | 0,27 |
Description
AMAZING CLARENDON HILLS' WALK to TOWN OPPORTUNITY! Classically Designed 6 bed 5.1 bath home in the heart of the village. Beautiful front porch welcomes you into this treasured home and neighborhood. Long list of new items: updated and upgraded throughout! Luxury appliances, brand new quartz counters, newly refinished hardwood flooring, newly painted custom cabinetry adding a warm look to all the spaces. Sunlight abounds in every room: cozy living room, cheerful dining room, (2) Butler's pantry areas, family room w/ gas fireplace and built ins, (2) home office options, breakfast room and sunroom, walk in mud closet, optional walk in pantry space, 2nd lvl laundry, en suite baths for every bedroom. 10 ft pour basement with gas fireplace, stone surround and custom mantle, built in bookshelves, wet bar with granite and barstool seating, fab exercise room and even a media room! Prime Clarendon Hills' location Did we mention 3rd floor teen retreat or inlaw suite? 3-Car detached; drywalled garage with attic storage above. Paver tiered patio, balcony for coffee off primary suite, and fenced rear yard with paver driveway too! Steps to Metra, town, and schools. WE WELCOME YOU TO VISIT US & FALL in LOVE WITH ALL THE OPTIONS! D181/86
Property Specifics
| Single Family | |
| — | |
| Farmhouse | |
| 2003 | |
| Full | |
| — | |
| No | |
| 0.27 |
| Du Page | |
| — | |
| — / Not Applicable | |
| None | |
| Lake Michigan | |
| Public Sewer | |
| 11068320 | |
| 0911313009 |
Nearby Schools
| NAME: | DISTRICT: | DISTANCE: | |
|---|---|---|---|
|
Grade School
Walker Elementary School |
181 | — | |
|
Middle School
Clarendon Hills Middle School |
181 | Not in DB | |
|
High School
Hinsdale Central High School |
86 | Not in DB | |
Property History
| DATE: | EVENT: | PRICE: | SOURCE: |
|---|---|---|---|
| 15 Jul, 2021 | Sold | $1,150,000 | MRED MLS |
| 16 May, 2021 | Under contract | $1,199,000 | MRED MLS |
| 28 Apr, 2021 | Listed for sale | $1,199,000 | MRED MLS |
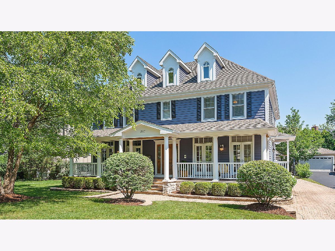
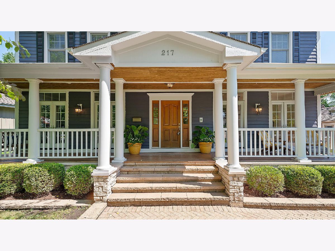
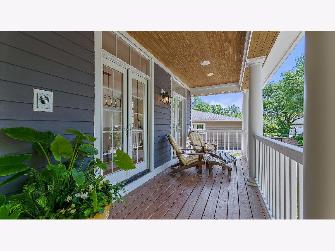
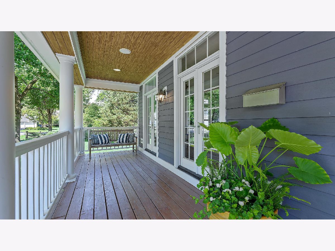
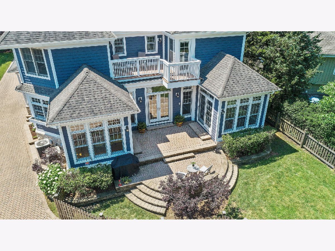
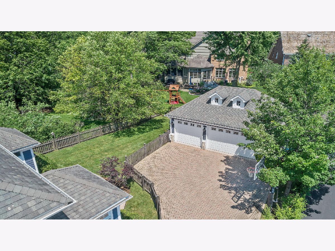
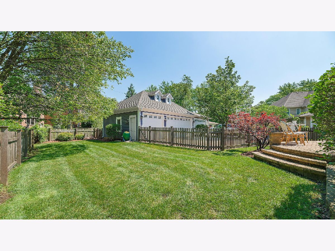
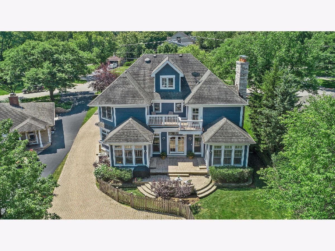
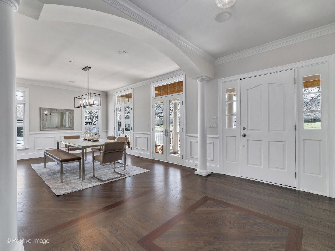
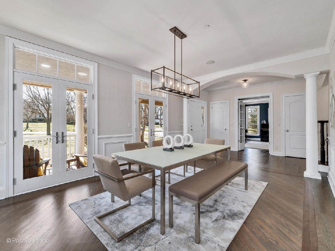
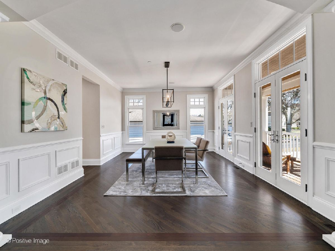
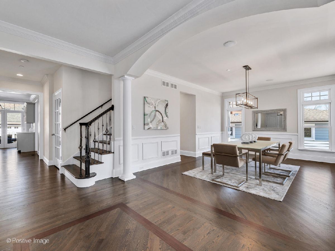
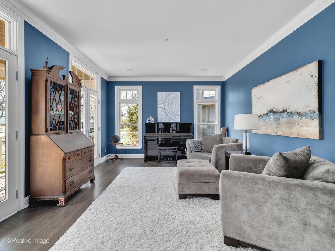
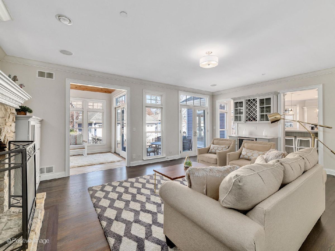
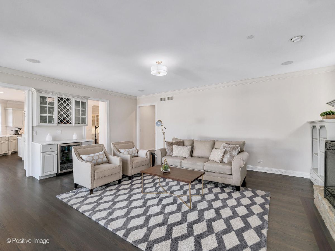
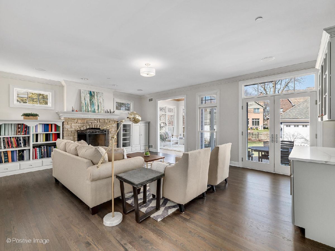
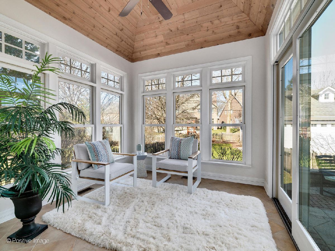
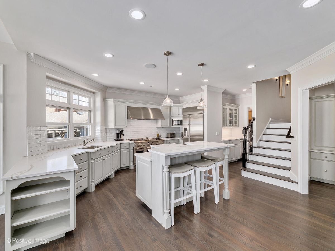
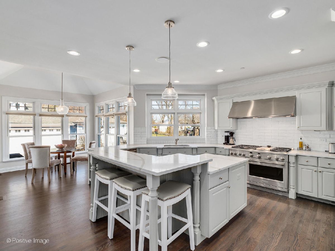
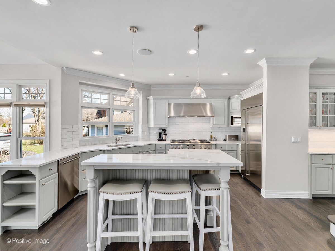
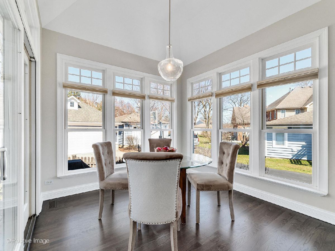
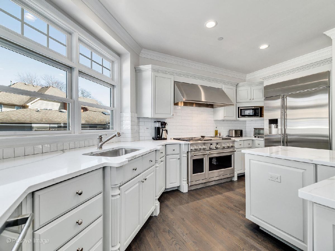
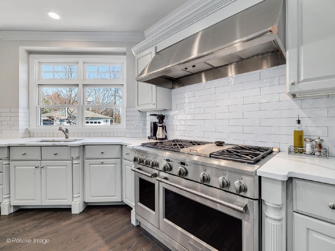
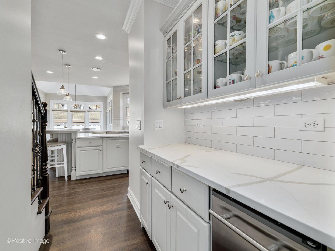
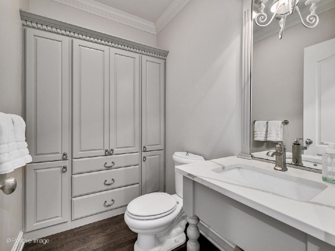
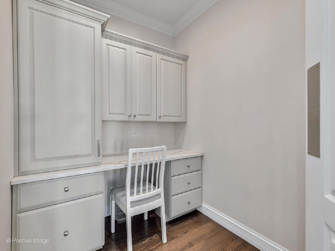
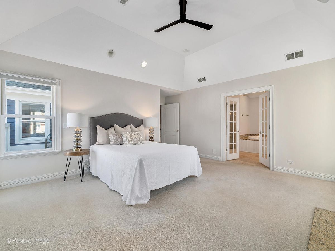
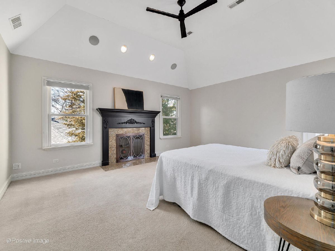
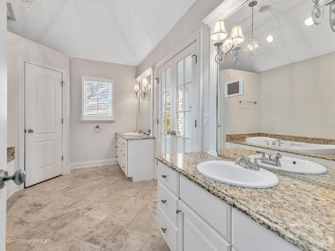
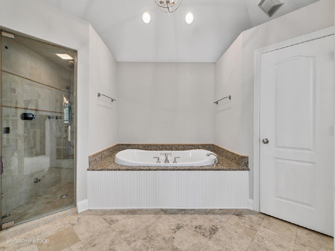
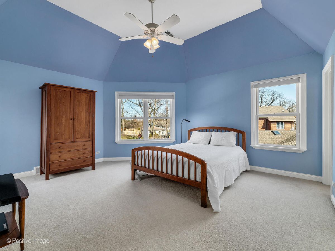
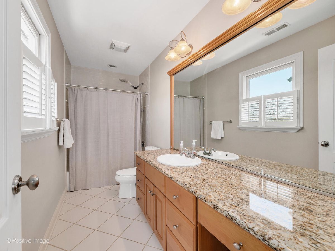
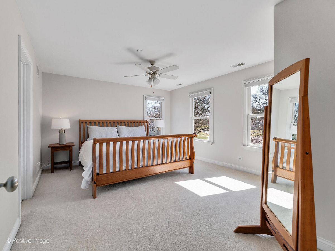
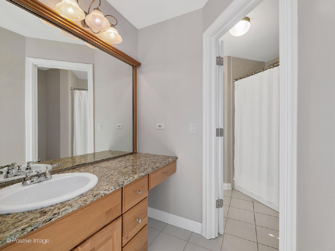
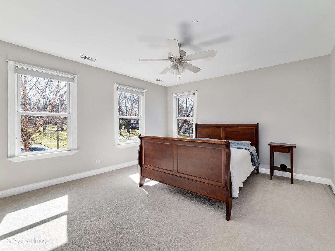
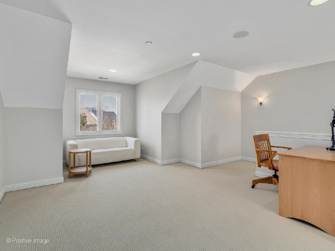
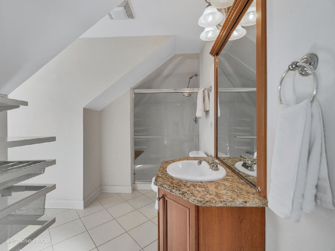
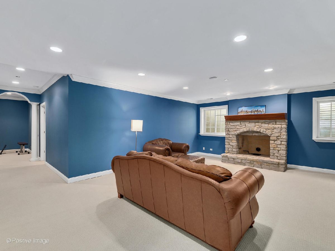
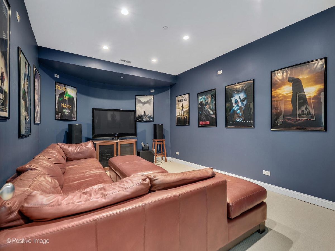
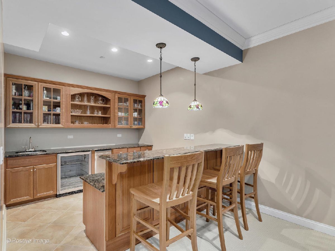
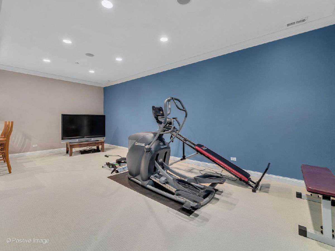
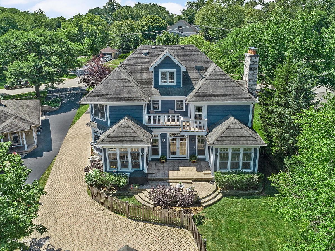
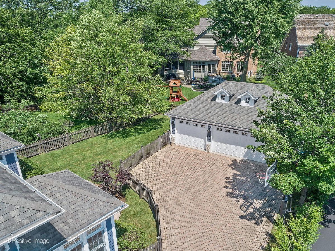
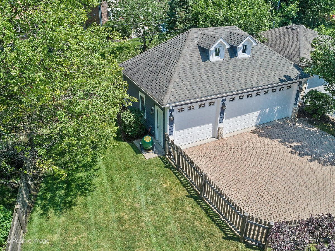
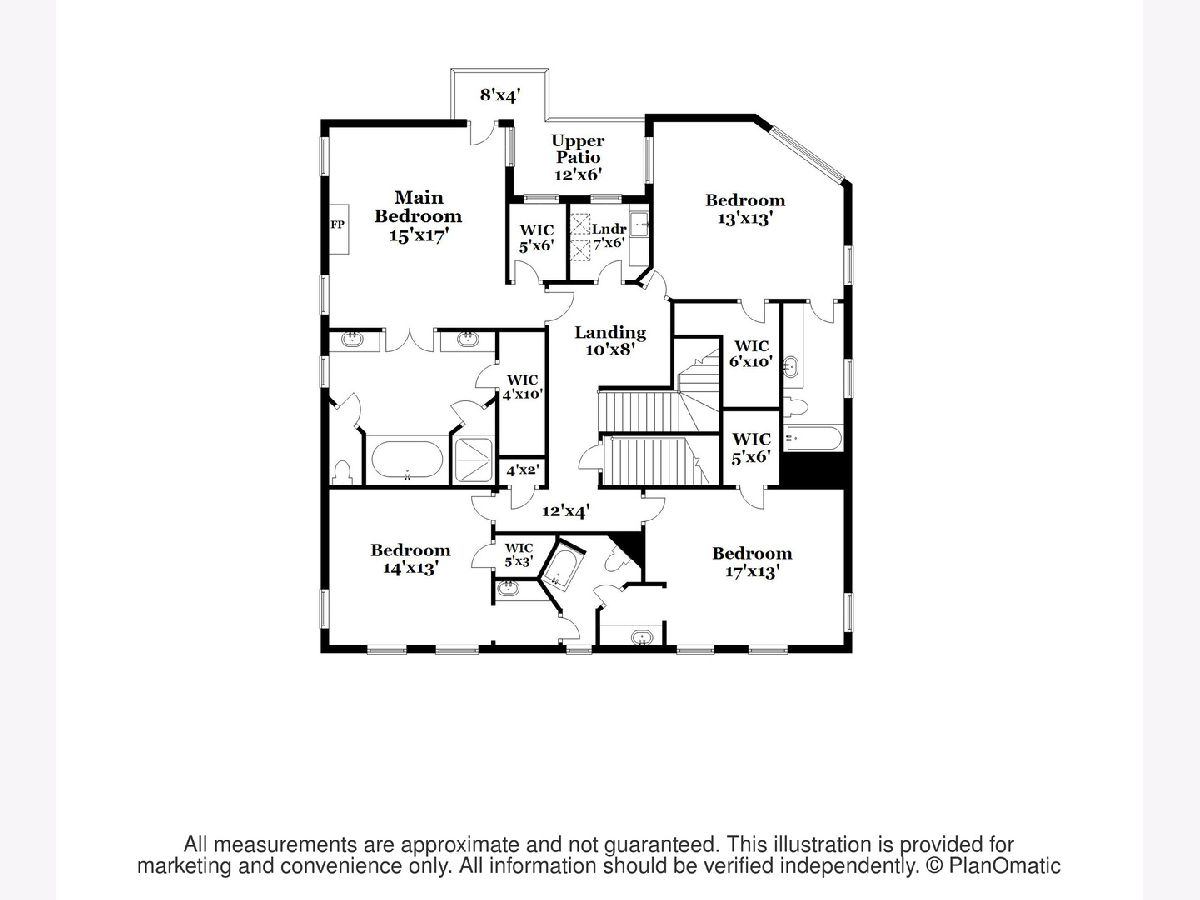
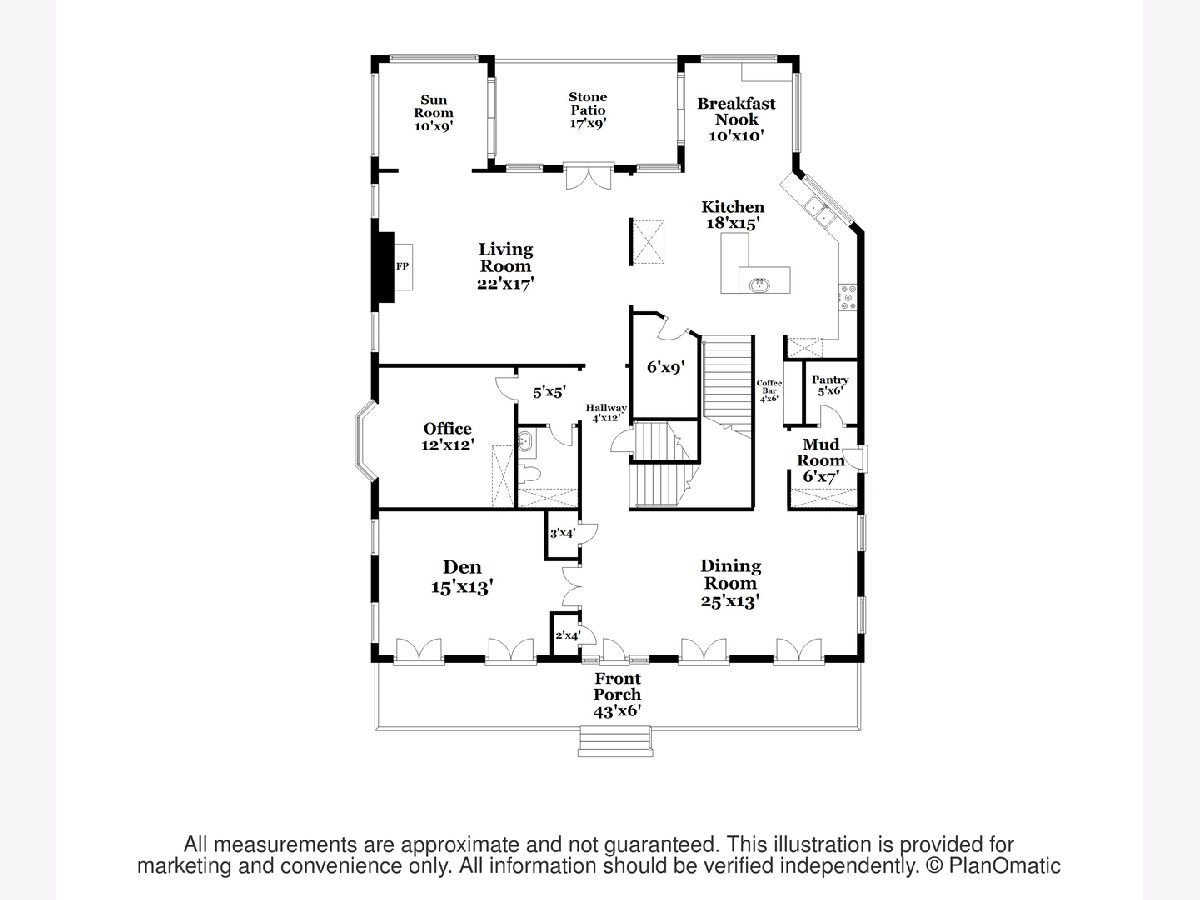
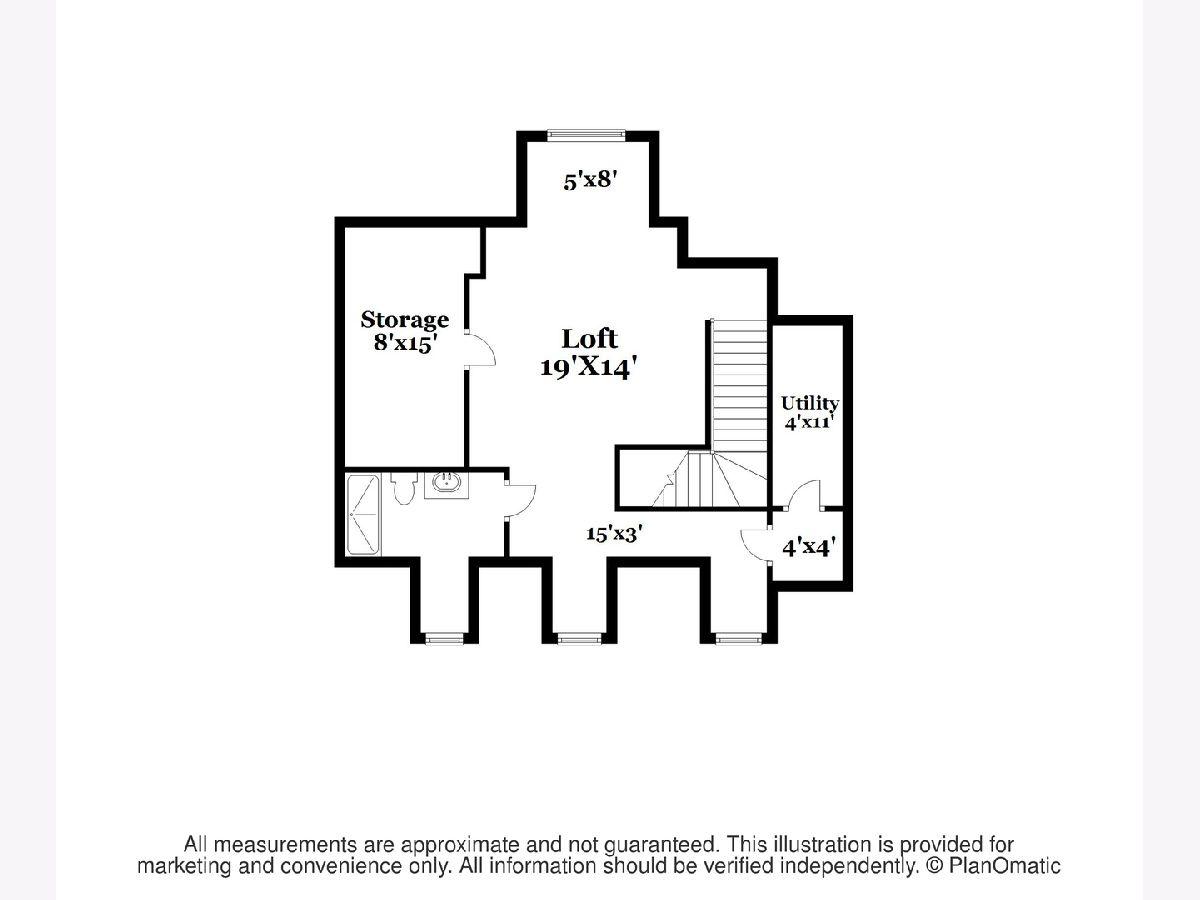
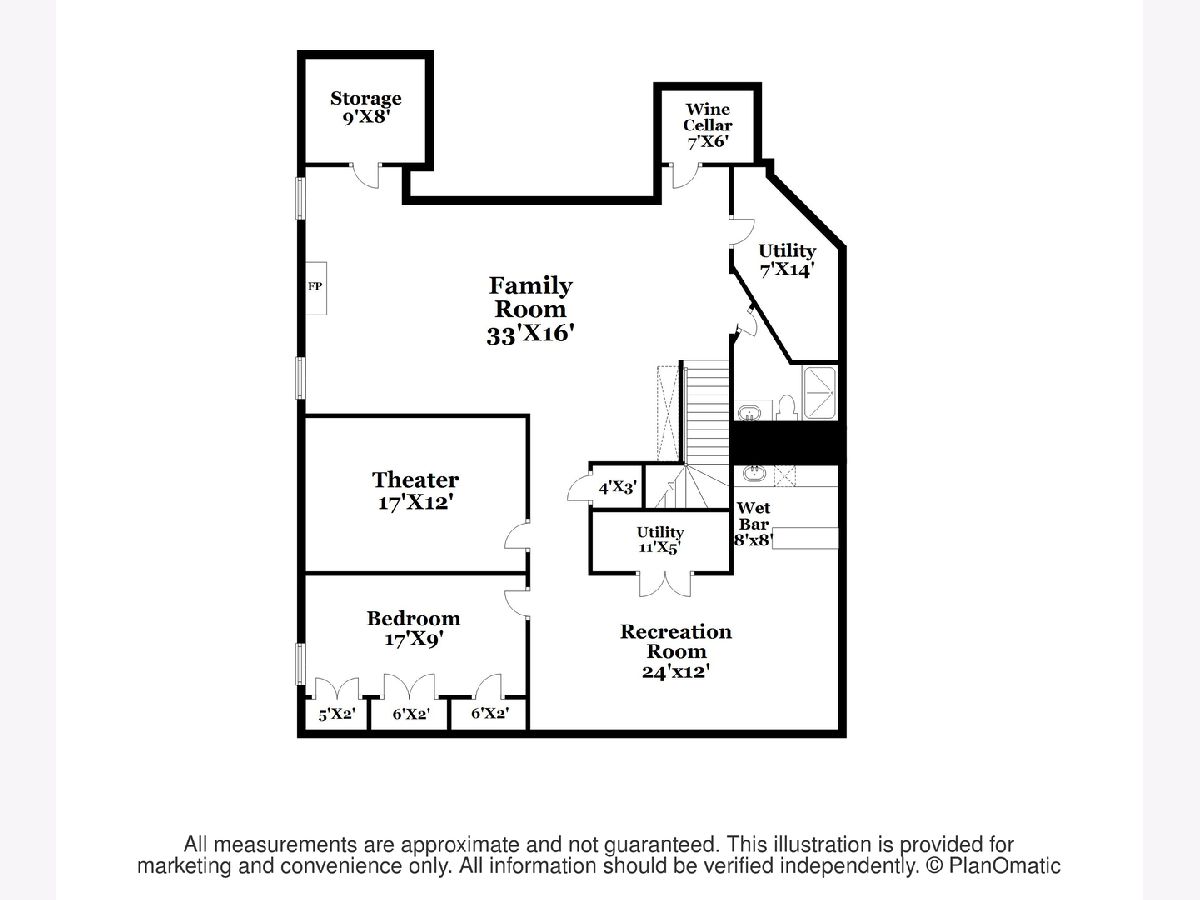
Room Specifics
Total Bedrooms: 6
Bedrooms Above Ground: 5
Bedrooms Below Ground: 1
Dimensions: —
Floor Type: Carpet
Dimensions: —
Floor Type: Carpet
Dimensions: —
Floor Type: Carpet
Dimensions: —
Floor Type: —
Dimensions: —
Floor Type: —
Full Bathrooms: 6
Bathroom Amenities: Whirlpool,Separate Shower,Double Sink
Bathroom in Basement: 1
Rooms: Eating Area,Office,Recreation Room,Game Room,Media Room,Heated Sun Room,Foyer,Mud Room,Bedroom 5,Bedroom 6
Basement Description: Finished,Egress Window
Other Specifics
| 3 | |
| Concrete Perimeter | |
| Brick | |
| Balcony, Porch, Brick Paver Patio, Storms/Screens | |
| Landscaped,Park Adjacent,Mature Trees | |
| 80 X 160 X 56 X 197 | |
| Finished,Full | |
| Full | |
| Bar-Dry, Bar-Wet, Hardwood Floors, Second Floor Laundry, Built-in Features, Walk-In Closet(s) | |
| Range, Microwave, Dishwasher, High End Refrigerator, Washer, Dryer, Disposal, Wine Refrigerator, Range Hood | |
| Not in DB | |
| Park, Pool, Curbs, Sidewalks, Street Lights, Street Paved | |
| — | |
| — | |
| Wood Burning, Gas Log, Gas Starter |
Tax History
| Year | Property Taxes |
|---|---|
| 2021 | $24,265 |
Contact Agent
Nearby Similar Homes
Nearby Sold Comparables
Contact Agent
Listing Provided By
County Line Properties, Inc.





