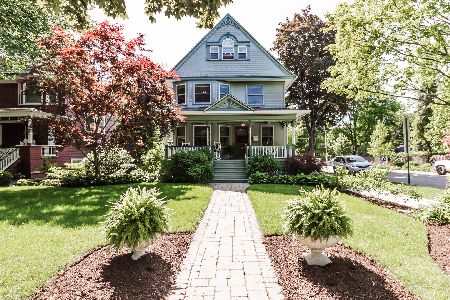215 Elmwood Avenue, Oak Park, Illinois 60302
$1,510,000
|
Sold
|
|
| Status: | Closed |
| Sqft: | 4,500 |
| Cost/Sqft: | $356 |
| Beds: | 6 |
| Baths: | 6 |
| Year Built: | 1908 |
| Property Taxes: | $15,814 |
| Days On Market: | 1683 |
| Lot Size: | 0,34 |
Description
Luxury Living! This home has been completely redesigned to fit modern lifestyle while preserving the gorgeous features of the past. Enjoy the benefits of 4 full floors of a completely renovated home with a large addition AND a brand new coach house with an elevator! For the main house, the open front porch leads you to a marble entry and foyer where you can capture a full view of the living room through the original pocket doors, the library/office, the breathtaking staircase, and elegant powder room. The living room is bright and generous featuring a newly designed faux fireplace with grey glass tile and updated lighting. A fine home for entertaining, the living room leads to a gracious dining room that has been lovingly restored to its original glory. The quarter-sawn oak woodwork has all been refinished, all walls refurbished, and upgraded period lighting added. The butler's pantry features attractive walnut cabinets glass front accent and beverage/wine center and takes you to the stunning custom-designed chef's kitchen. Here you will find custom hardwood maple/grey cabinets that have been thoughtfully designed to include spice racks, coffee station, and power where you most need it. High-end appliances: oversized counter depth refrigerator, oversized Blue Star 8 burner range with double oven (convection), grill, and pot filler. The walnut of the extra large island carries in to the butler's pantry. The leathered granite island and countertops are absolutely gorgeous. The kitchen opens to the cozy family room. Also notable on the first floor is the sizable walk-in pantry with glass front pocket door and the huge mudroom with tall windows, more storage and slate floor (dog proof!). The mudroom provides nice continuity between the first floor and the finished basement while offering an introduction to the backyard and coach house. The second floor boasts a spacious primary suite with a large walk-in closet (it used to be a bedroom!), and an en suite bath with heated marble floors, custom walnut double sink, deep soaking tub, and separate shower with dual shower heads and a seat. There are two more large bedrooms on this floor each with interesting details, such as built-in bookcases, window seats, walk in closets with built-ins, and custom wallpaper. There is also a brand new quartz full bath with double sink, pocket doors and a deluxe shower. Second floor laundry room as well with tile flooring. Move to the third floor to find 3 bedrooms, (one currently used a recreation room, another as an office/art studio with plenty of natural light) and yet another gorgeous new bath with marble double-sink vanity and shower. The finished basement has an egress window, so it can provide living space/guest area with a half bath. There is even more storage in the utility area which is where you will find the environmentally friendly geothermal dual HVAC system, 2 brand new high efficiency water heaters, and a reverse osmosis water filtration system for the home. New plumbing and electric throughout the home, as well as new roof and gutters (2016). The coach house is newly built over the 3-car garage and is ADA accessible with an elevator in its own entry/mud room. Disability Access/Equipment Details in listing refer to the coach house. Currently designated as an office suite, sellers are in the process in reclassifying as a dwelling. Currently 2 offices with a gourmet kitchen and new bath with zero-entry, wheel chair accessible shower with bench. The coach house has all of the same high quality standards as the home. Both offices have walk in closets. The balcony in the living room overlooks the south garden for added privacy. The back yard is beautifully landscaped with a new trex deck and paver patio with a gas line to the grill. There is also a dog run and new fence. just a few blocks from the green line, metra, high school, farmers market, pool, skating rink, shops and restaur
Property Specifics
| Single Family | |
| — | |
| — | |
| 1908 | |
| Full | |
| — | |
| No | |
| 0.34 |
| Cook | |
| — | |
| 0 / Not Applicable | |
| None | |
| Lake Michigan,Public | |
| Public Sewer | |
| 11129143 | |
| 16072160130000 |
Nearby Schools
| NAME: | DISTRICT: | DISTANCE: | |
|---|---|---|---|
|
Grade School
William Beye Elementary School |
97 | — | |
|
Middle School
Percy Julian Middle School |
97 | Not in DB | |
|
High School
Oak Park & River Forest High Sch |
200 | Not in DB | |
Property History
| DATE: | EVENT: | PRICE: | SOURCE: |
|---|---|---|---|
| 1 Aug, 2007 | Sold | $940,000 | MRED MLS |
| 2 Jun, 2007 | Under contract | $999,000 | MRED MLS |
| 29 May, 2007 | Listed for sale | $999,000 | MRED MLS |
| 8 May, 2008 | Sold | $955,000 | MRED MLS |
| 6 Mar, 2008 | Under contract | $999,000 | MRED MLS |
| 3 Mar, 2008 | Listed for sale | $999,000 | MRED MLS |
| 19 Nov, 2014 | Sold | $775,000 | MRED MLS |
| 22 Sep, 2014 | Under contract | $825,000 | MRED MLS |
| — | Last price change | $850,000 | MRED MLS |
| 15 May, 2014 | Listed for sale | $900,000 | MRED MLS |
| 10 Aug, 2021 | Sold | $1,510,000 | MRED MLS |
| 19 Jun, 2021 | Under contract | $1,600,000 | MRED MLS |
| 19 Jun, 2021 | Listed for sale | $1,600,000 | MRED MLS |
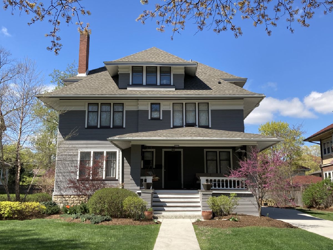
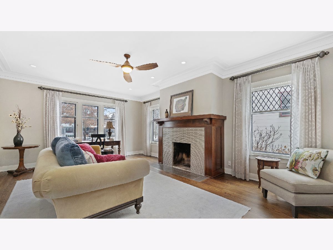
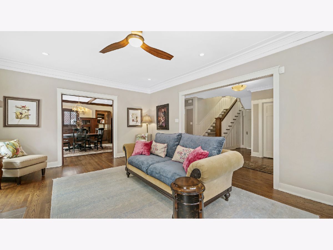
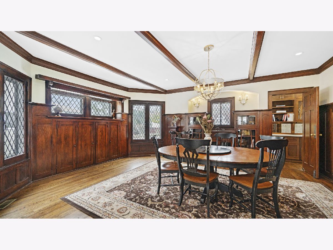
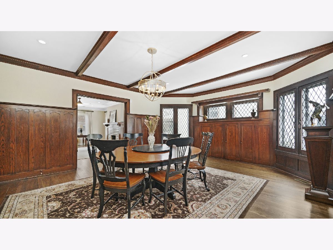
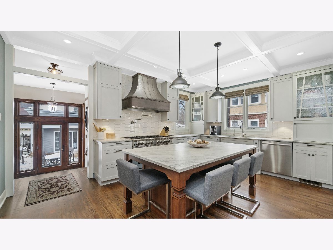
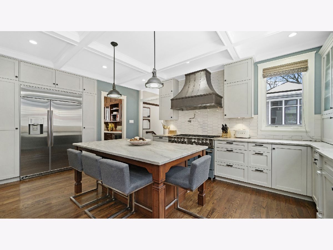
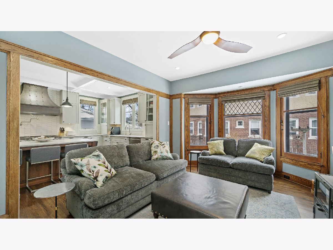
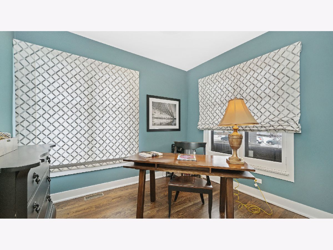
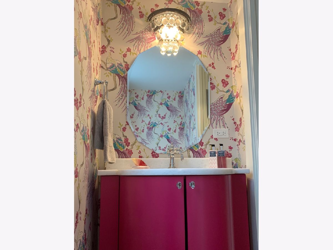
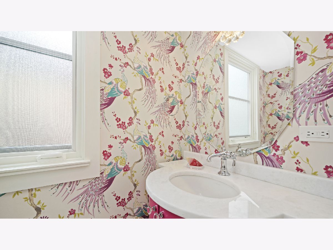
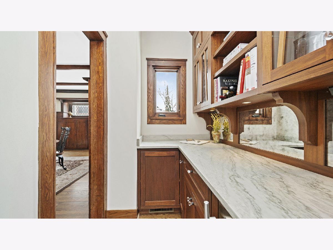
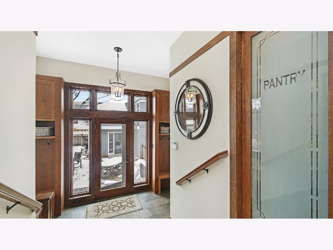
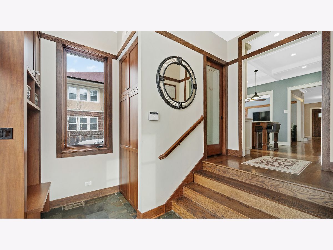
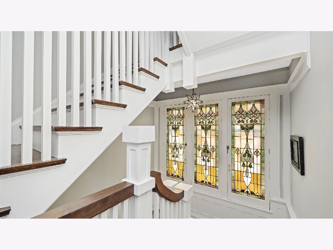
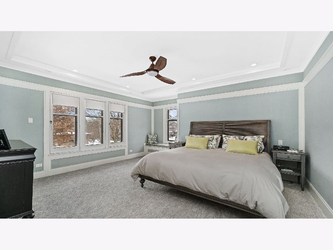
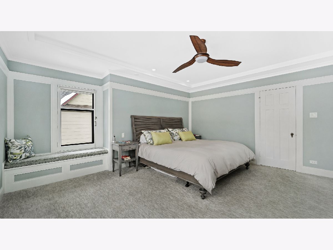
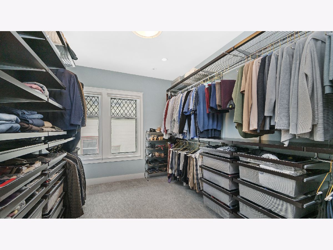
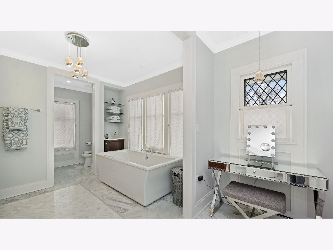
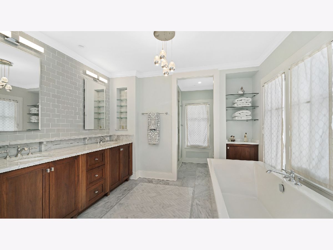
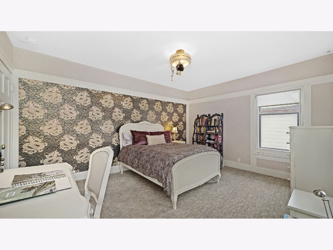
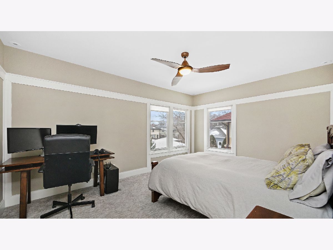
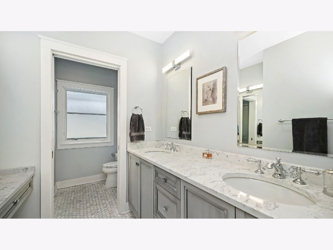
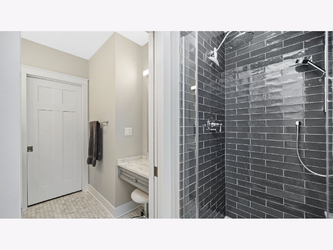
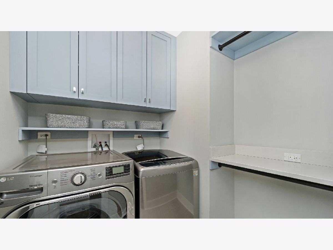
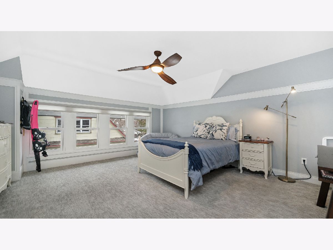
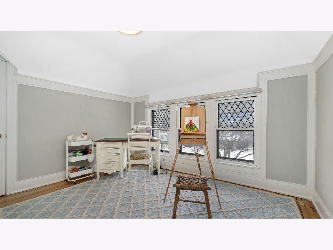
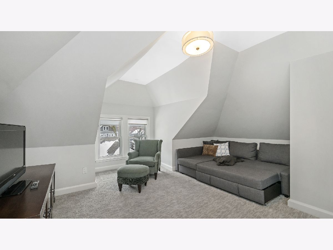
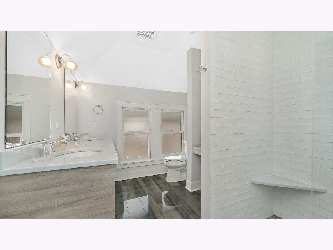
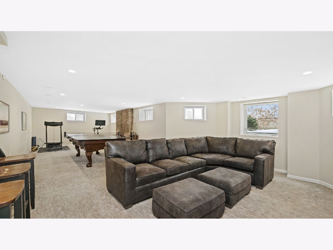
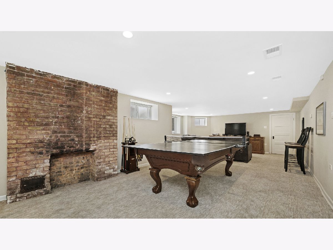
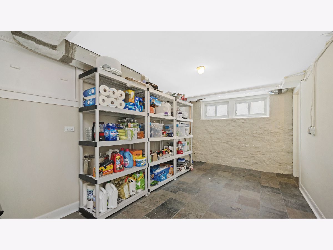
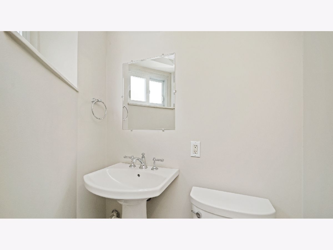
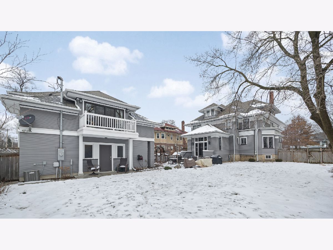
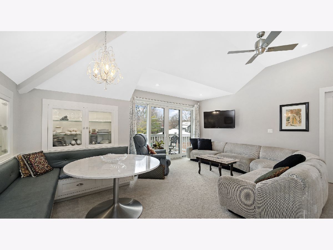
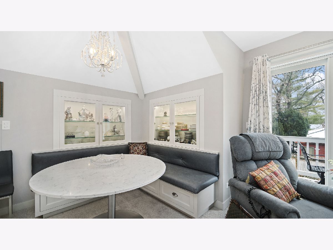
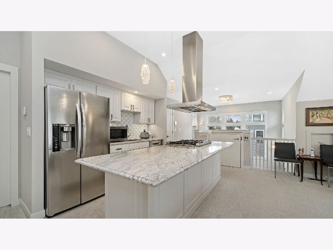
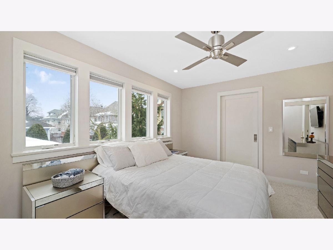
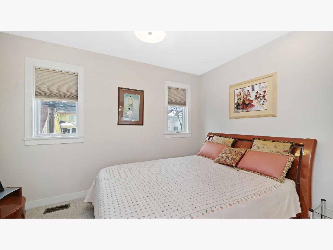
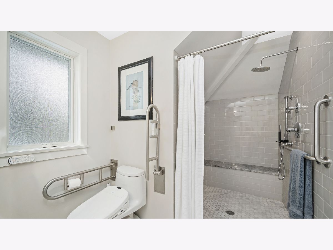
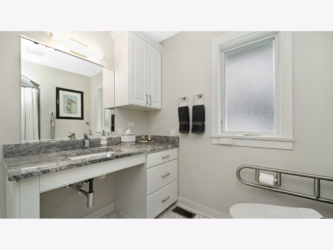
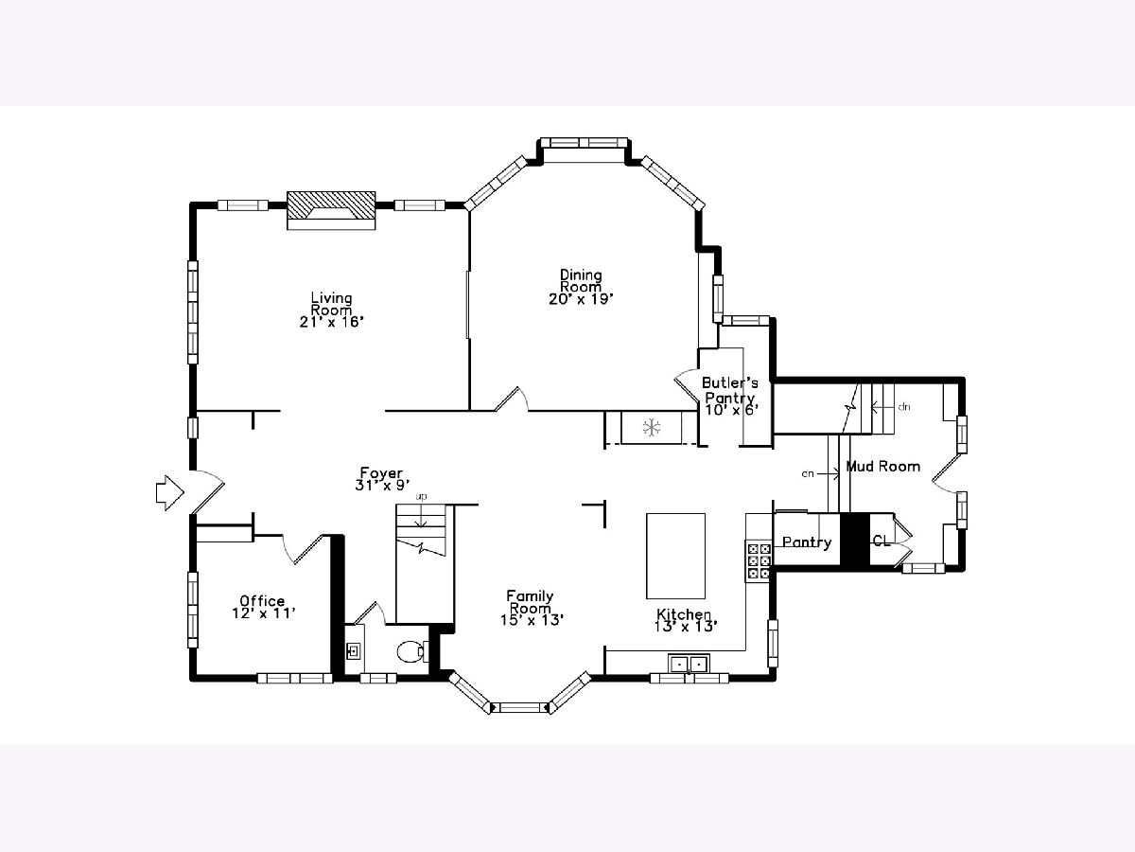
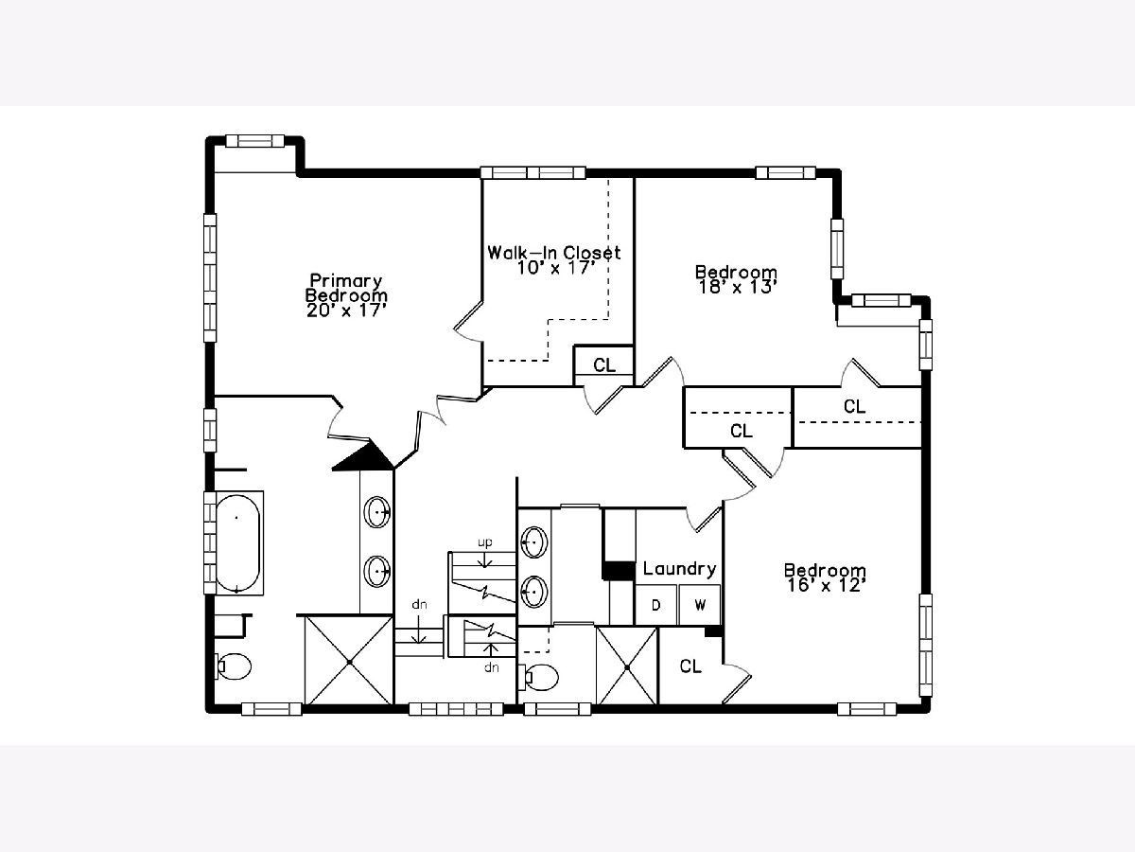
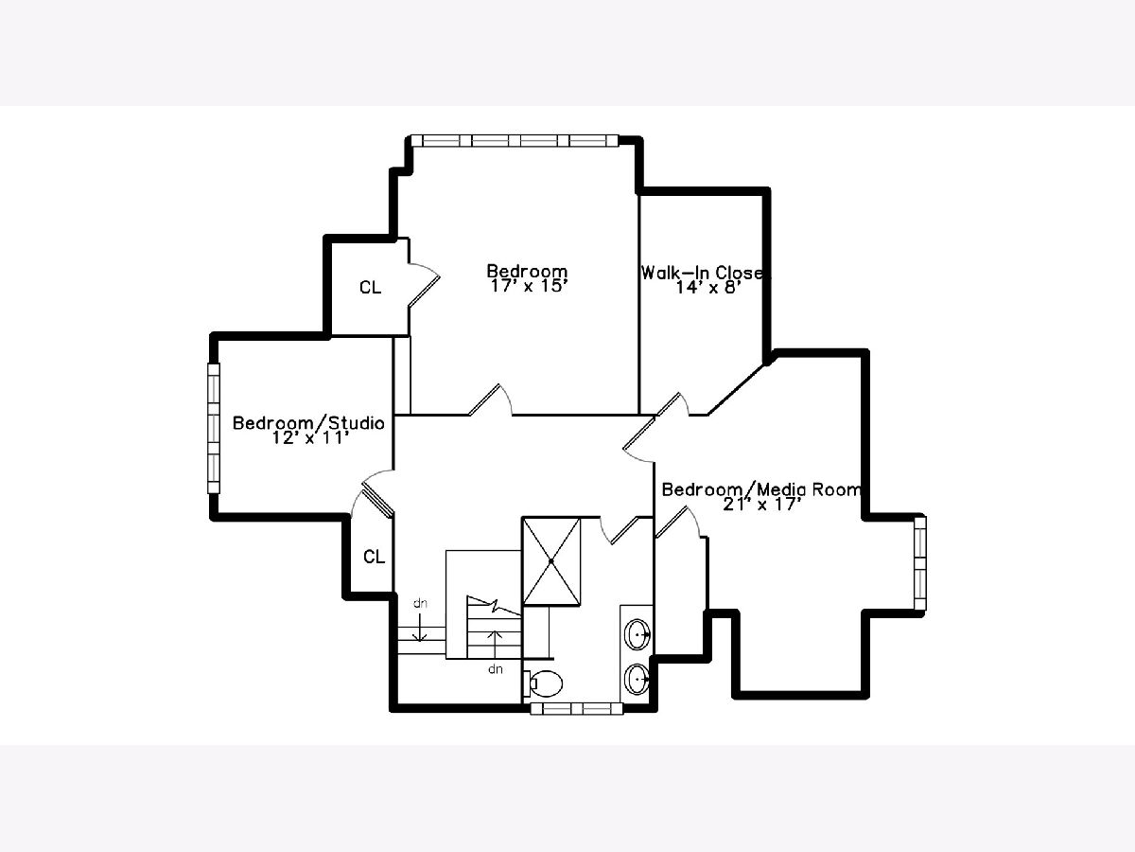
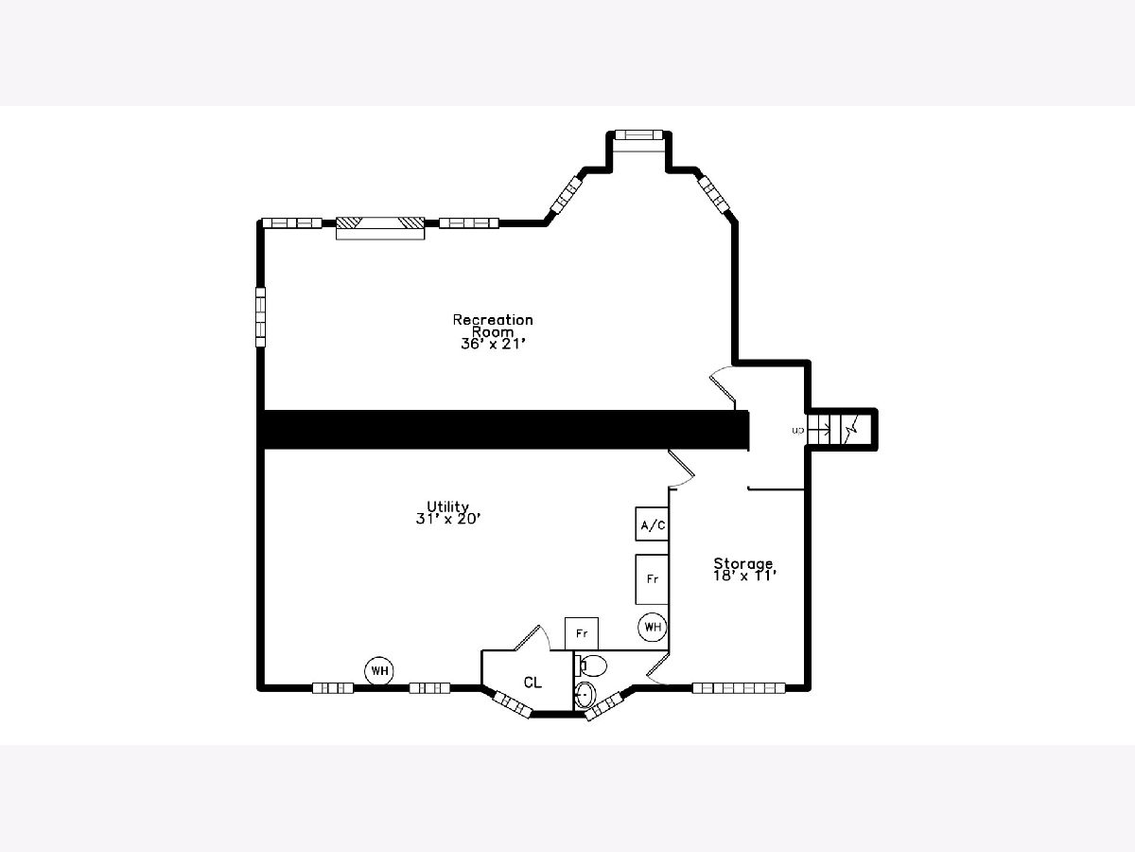
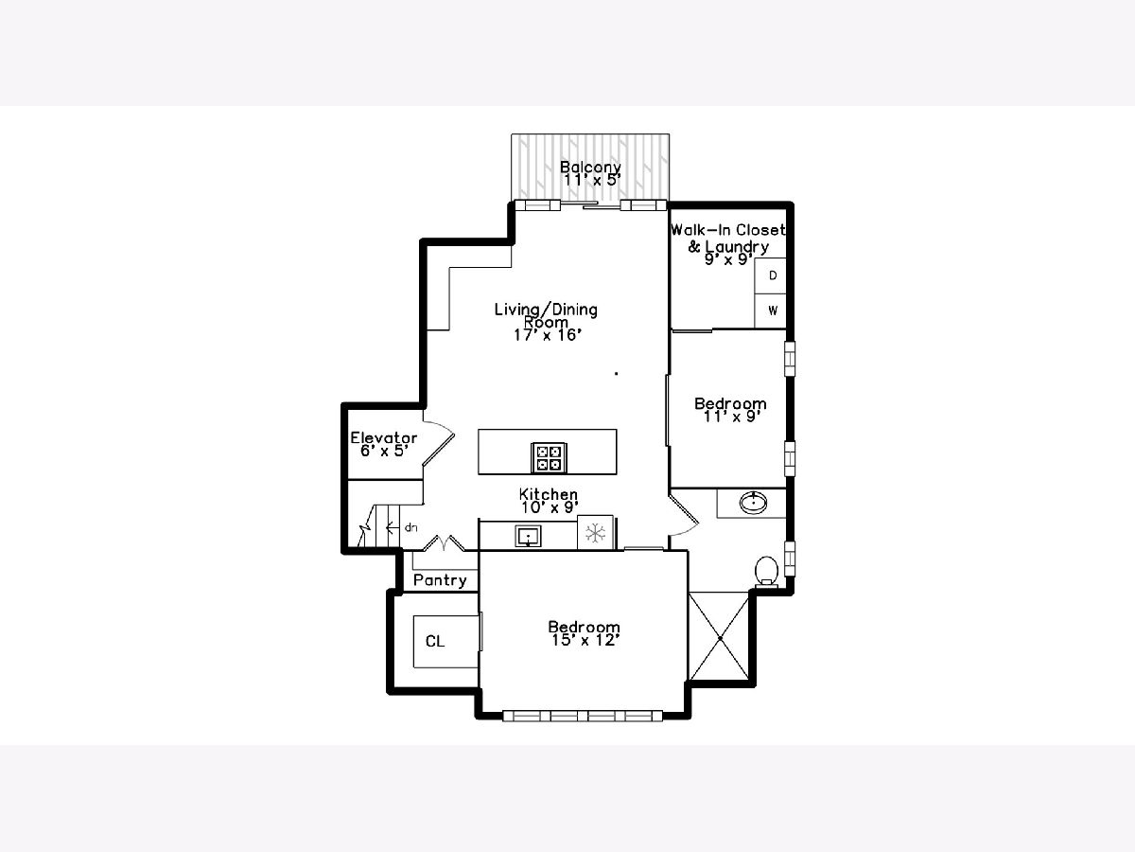
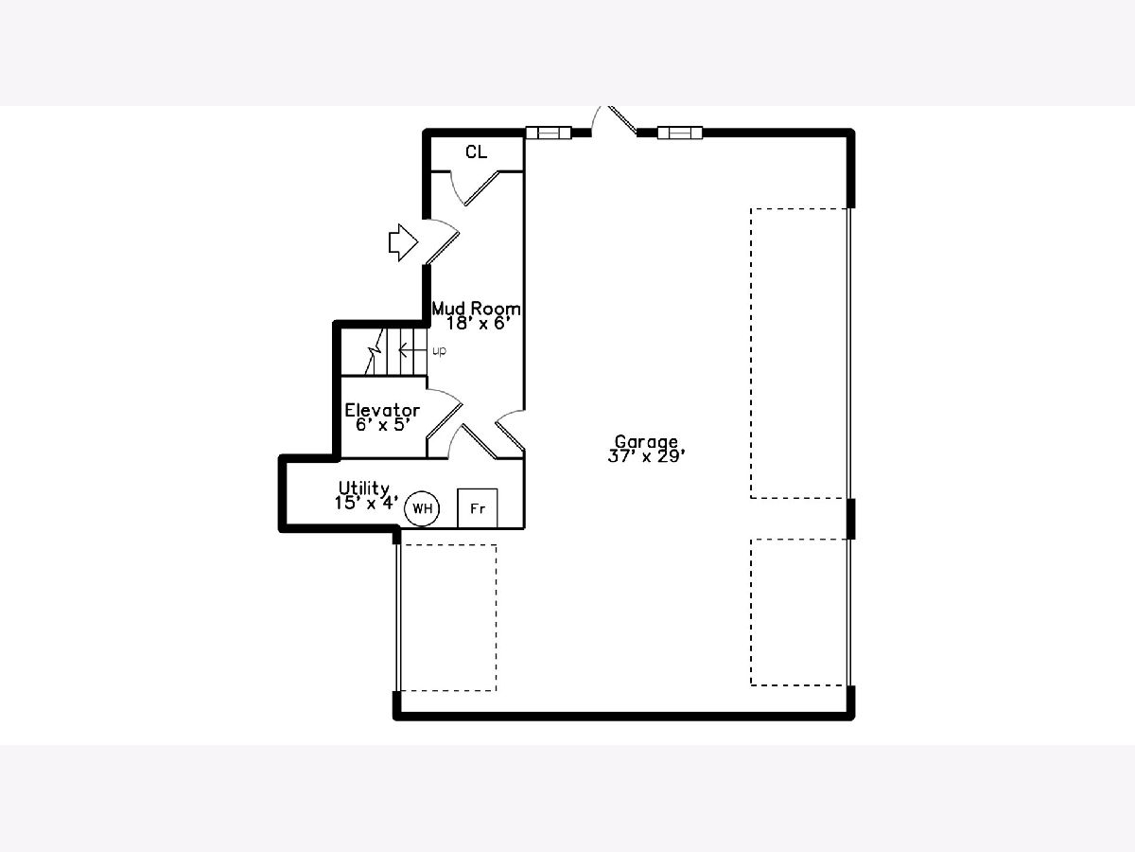
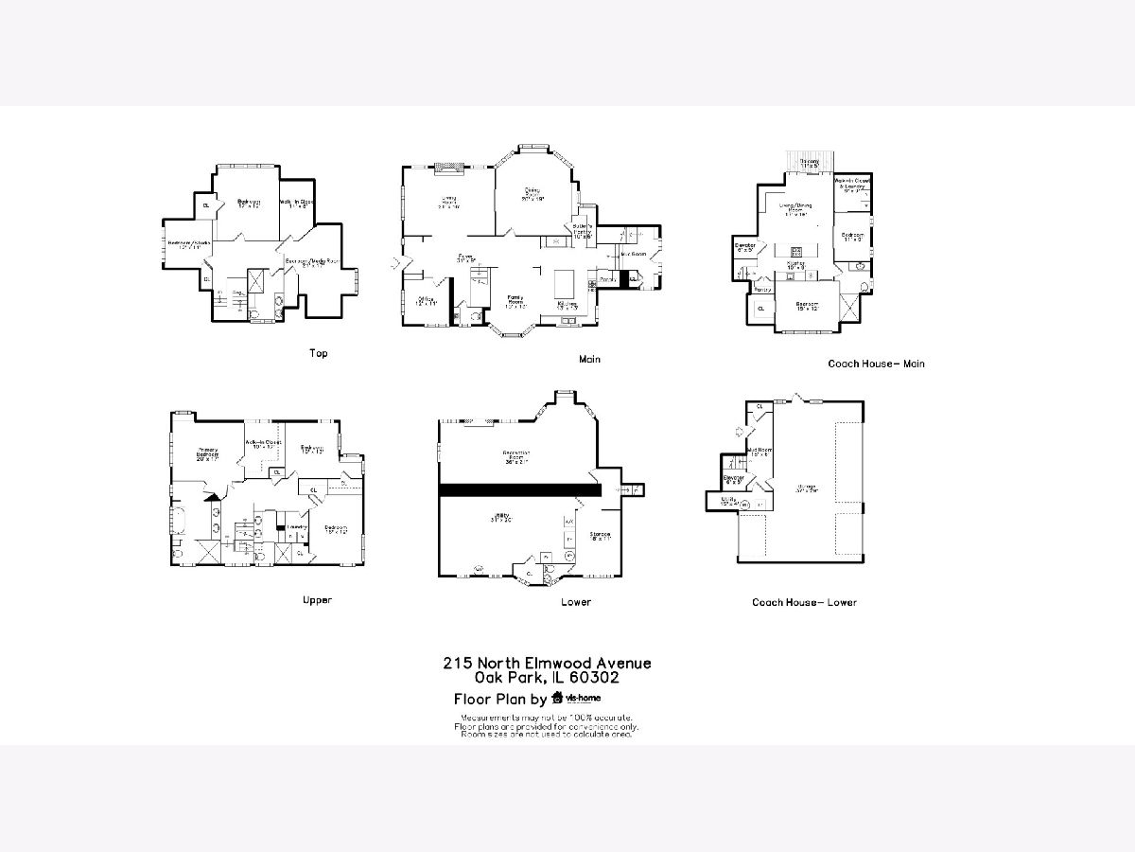
Room Specifics
Total Bedrooms: 6
Bedrooms Above Ground: 6
Bedrooms Below Ground: 0
Dimensions: —
Floor Type: Carpet
Dimensions: —
Floor Type: Carpet
Dimensions: —
Floor Type: Carpet
Dimensions: —
Floor Type: —
Dimensions: —
Floor Type: —
Full Bathrooms: 6
Bathroom Amenities: Separate Shower,Handicap Shower,Double Sink,Double Shower,Soaking Tub
Bathroom in Basement: 1
Rooms: Bedroom 5,Bedroom 6,Office,Kitchen,Office,Walk In Closet,Recreation Room,Foyer,Great Room
Basement Description: Finished,Egress Window
Other Specifics
| 3 | |
| — | |
| Asphalt,Side Drive | |
| Balcony, Deck, Patio, Porch, Dog Run, Storms/Screens, Outdoor Grill | |
| Fenced Yard | |
| 85 X 172 | |
| Finished,Interior Stair | |
| Full | |
| Elevator, Hardwood Floors, In-Law Arrangement, Second Floor Laundry, Built-in Features, Walk-In Closet(s) | |
| Range, Microwave, Dishwasher, High End Refrigerator, Washer, Dryer, Indoor Grill, Stainless Steel Appliance(s), Wine Refrigerator, Range Hood, Water Purifier Owned | |
| Not in DB | |
| Park, Pool, Tennis Court(s), Curbs, Sidewalks, Street Lights, Street Paved | |
| — | |
| — | |
| Decorative |
Tax History
| Year | Property Taxes |
|---|---|
| 2007 | $20,966 |
| 2008 | $21,442 |
| 2014 | $26,437 |
| 2021 | $15,814 |
Contact Agent
Nearby Similar Homes
Nearby Sold Comparables
Contact Agent
Listing Provided By
Beyond Properties Realty Group





