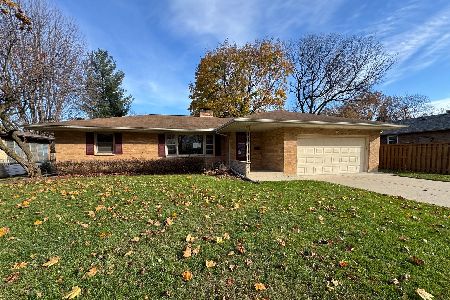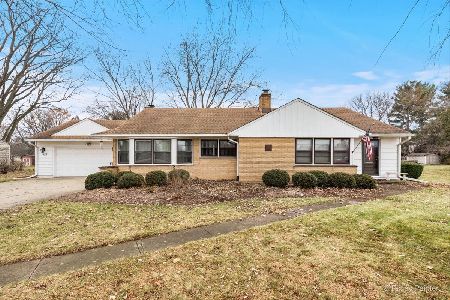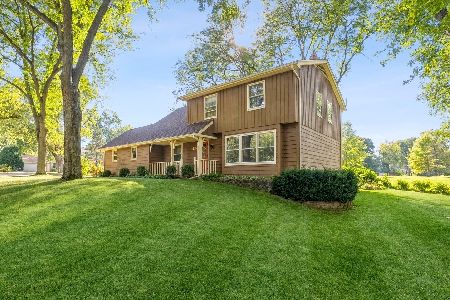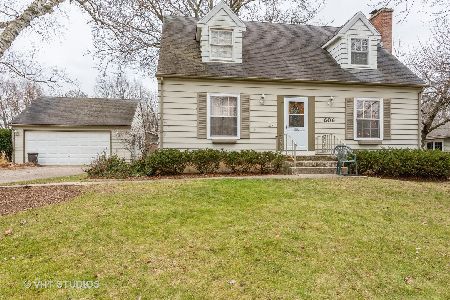215 Howard Avenue, East Dundee, Illinois 60118
$274,000
|
Sold
|
|
| Status: | Closed |
| Sqft: | 2,186 |
| Cost/Sqft: | $123 |
| Beds: | 4 |
| Baths: | 3 |
| Year Built: | 1977 |
| Property Taxes: | $3,812 |
| Days On Market: | 1594 |
| Lot Size: | 0,22 |
Description
Let nature be your guide to this lovely traditional cedar-sided home. Nestled on the corner lot of a cul-de-sac, this home is waiting for you to enjoy your morning coffee on the covered back patio, surrounded by mature trees . Step into the eat-in kitchen with open sightlines to the family room. The wood burning fireplace is the perfect focal point for a gathering. Lovingly cared for over 30 years, the original fixtures add character and showcase pride of ownership. Designed to function as a living room and dining room, these spaces are waiting to be transformed. Need a home office or a first floor suite? You have the space and the beautiful morning sun to inspire your creativity. Want to create an open floor plan, it's just a couple of walls away. The partially finished basement offers a second family room/playroom and an unfinished space that served as a workshop where the owner created one of a kind furniture pieces. The basement also has exterior access which is great for a separate living space or convenient for tons of storage. On the second level, you'll find the Primary Bedroom with walk-in closet and extra attic space. The 2nd and 3rd bedrooms are comfortable for guests or kids of any age, and the 4th bedroom is perfect for a nursery or work from home space. Proximity to the Dundee Park District, Lions Park, and the library makes all the area has to offer closeby. Downtown East Dundee offers many dining options and even a brewery! Less than 5 miles to The Arboretum of South Barrington and Poplar Creek Crossing; there is no need to cross the river to get your errands done!
Property Specifics
| Single Family | |
| — | |
| Traditional | |
| 1977 | |
| Full | |
| — | |
| No | |
| 0.22 |
| Kane | |
| Fox River Bluffs | |
| — / Not Applicable | |
| None | |
| Public | |
| Public Sewer | |
| 11220538 | |
| 0323452026 |
Nearby Schools
| NAME: | DISTRICT: | DISTANCE: | |
|---|---|---|---|
|
Grade School
Parkview Elementary School |
300 | — | |
|
Middle School
Carpentersville Middle School |
300 | Not in DB | |
|
High School
Dundee-crown High School |
300 | Not in DB | |
Property History
| DATE: | EVENT: | PRICE: | SOURCE: |
|---|---|---|---|
| 26 Oct, 2021 | Sold | $274,000 | MRED MLS |
| 19 Sep, 2021 | Under contract | $269,000 | MRED MLS |
| 16 Sep, 2021 | Listed for sale | $269,000 | MRED MLS |
| 15 Dec, 2022 | Sold | $317,000 | MRED MLS |
| 4 Nov, 2022 | Under contract | $329,900 | MRED MLS |
| 1 Oct, 2022 | Listed for sale | $329,900 | MRED MLS |
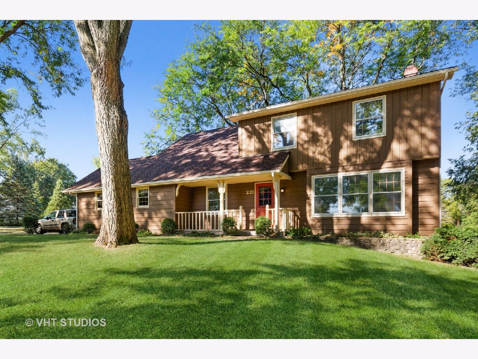
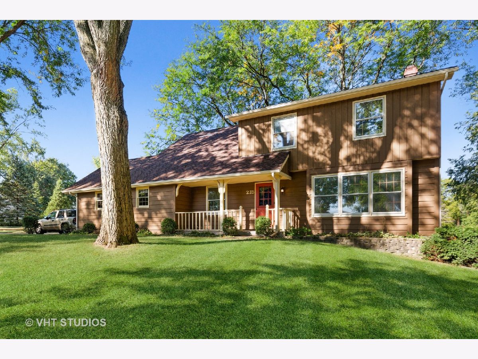
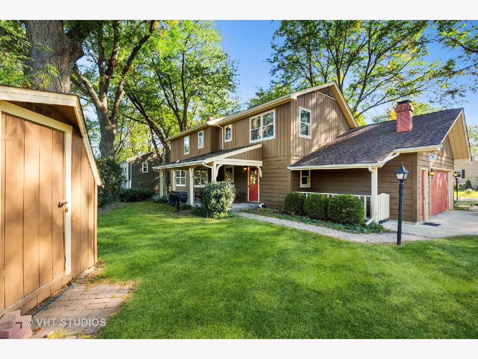
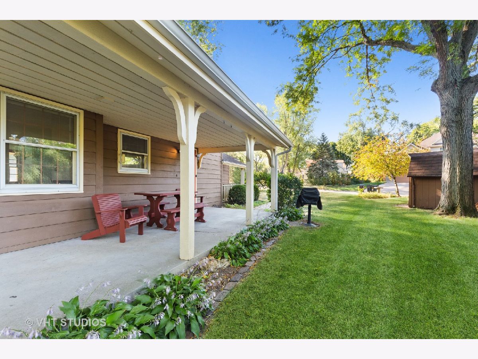
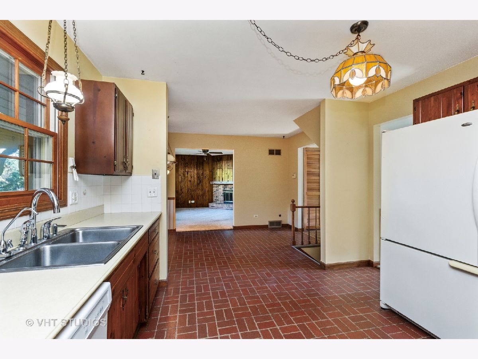
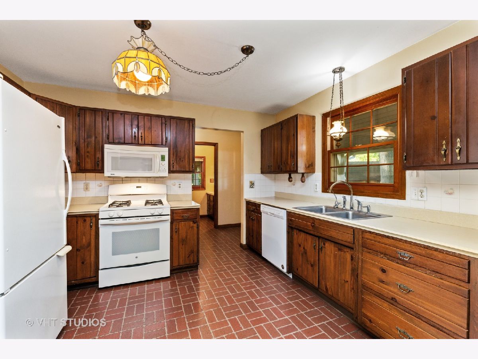
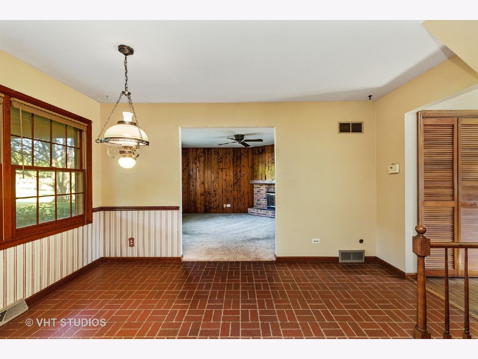
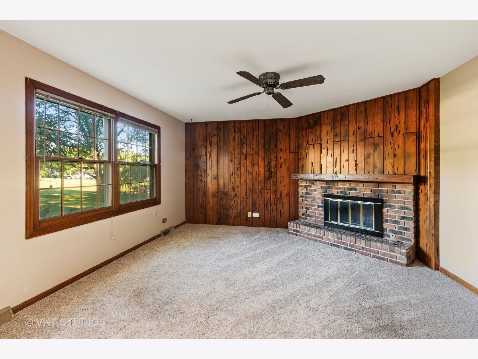
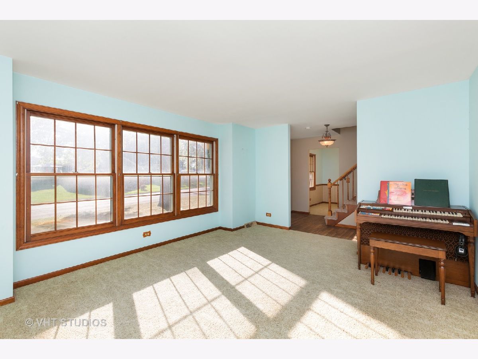
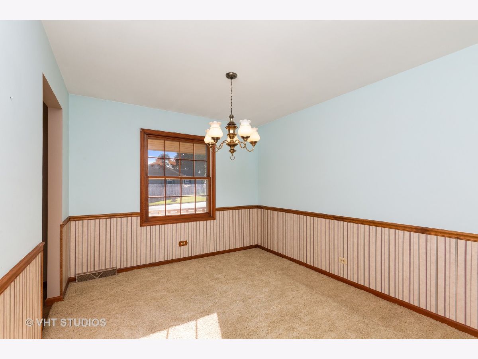
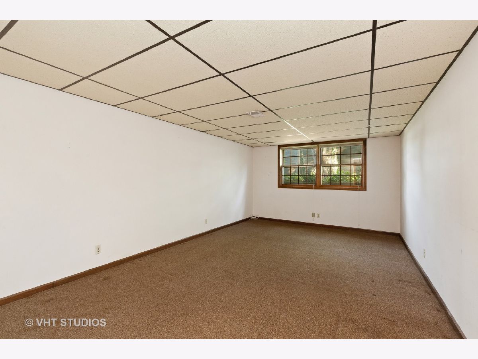
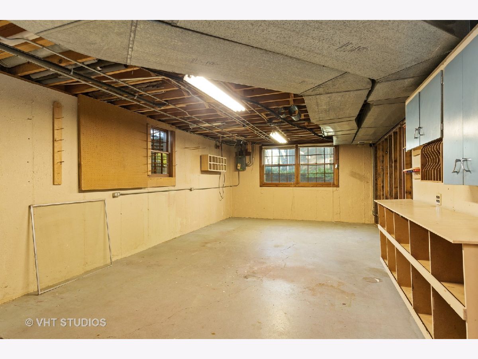
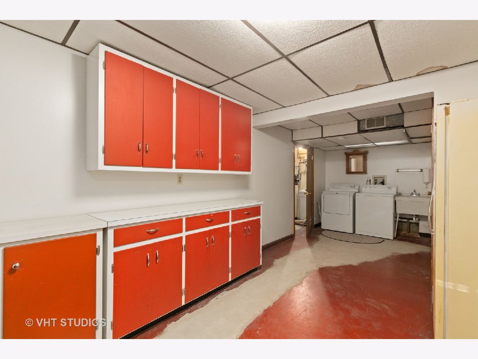
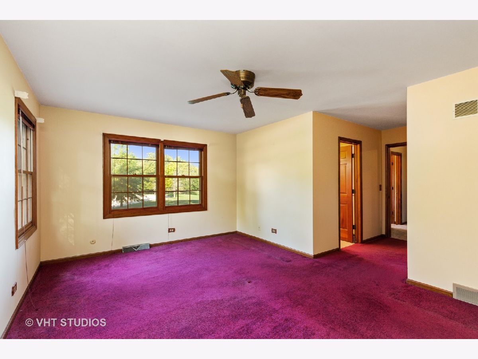
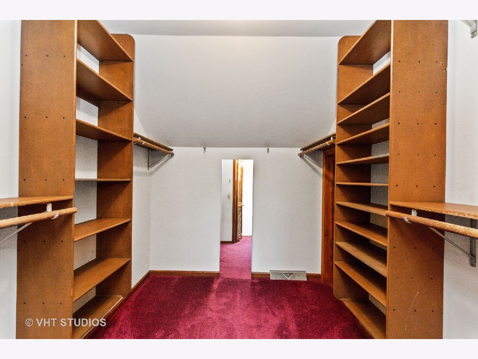
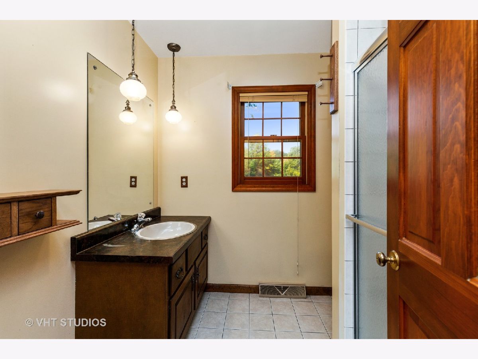
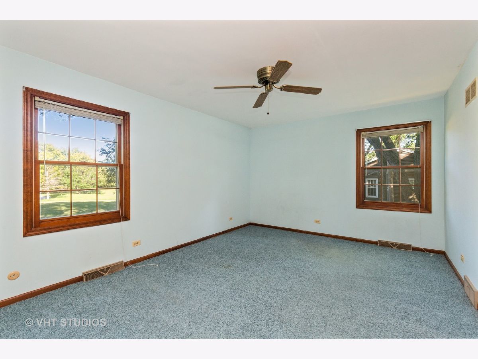
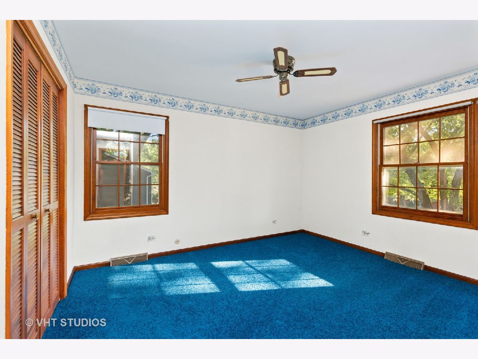
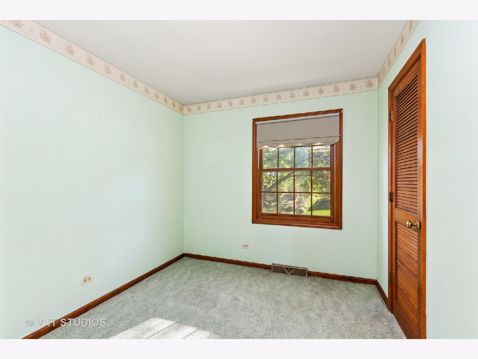
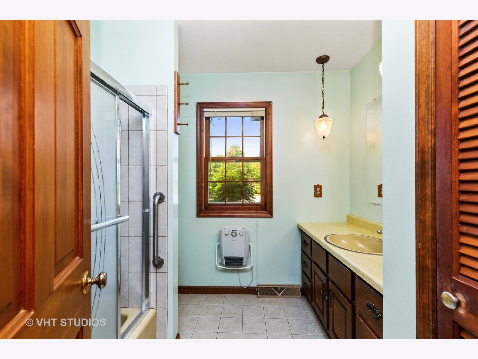
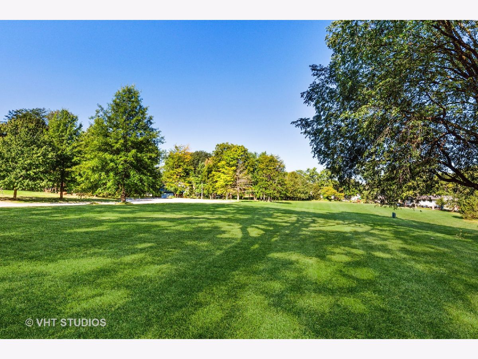
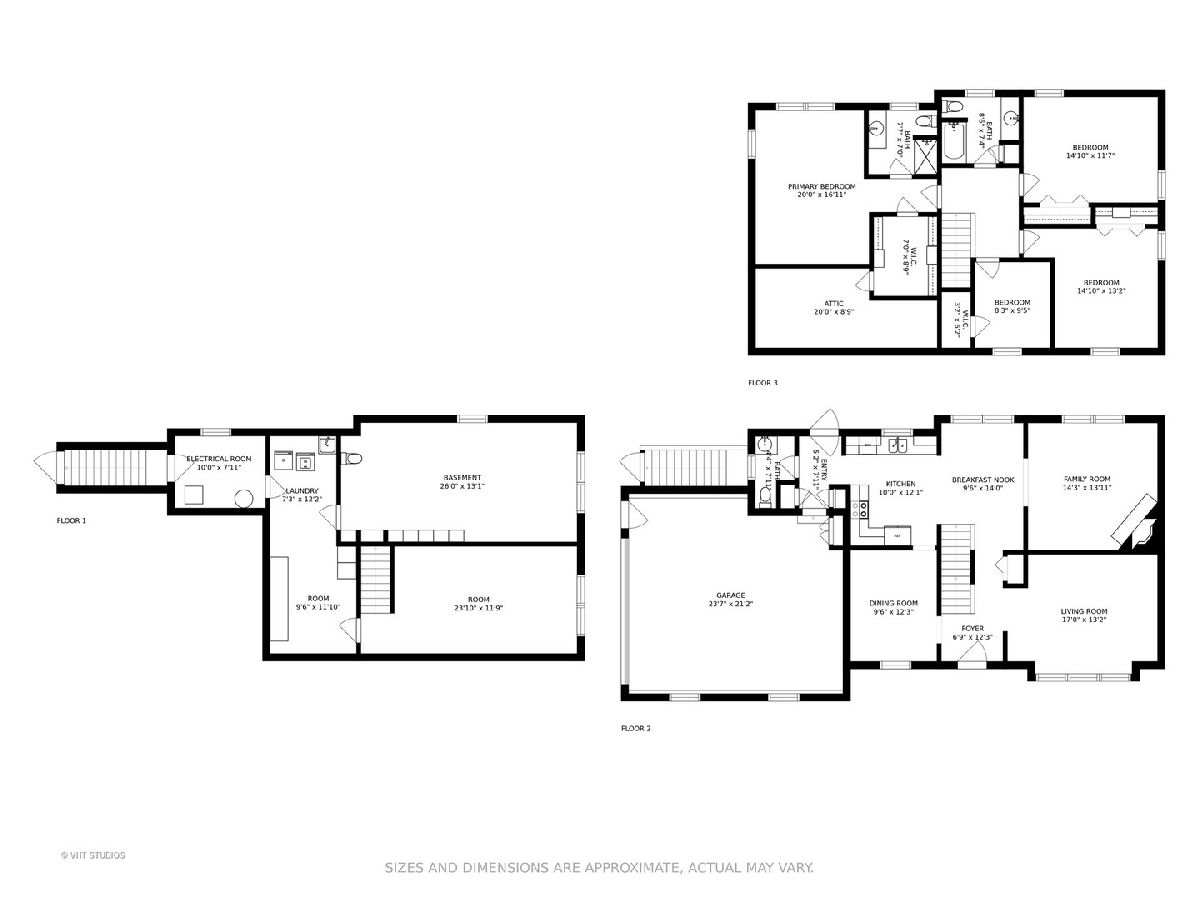
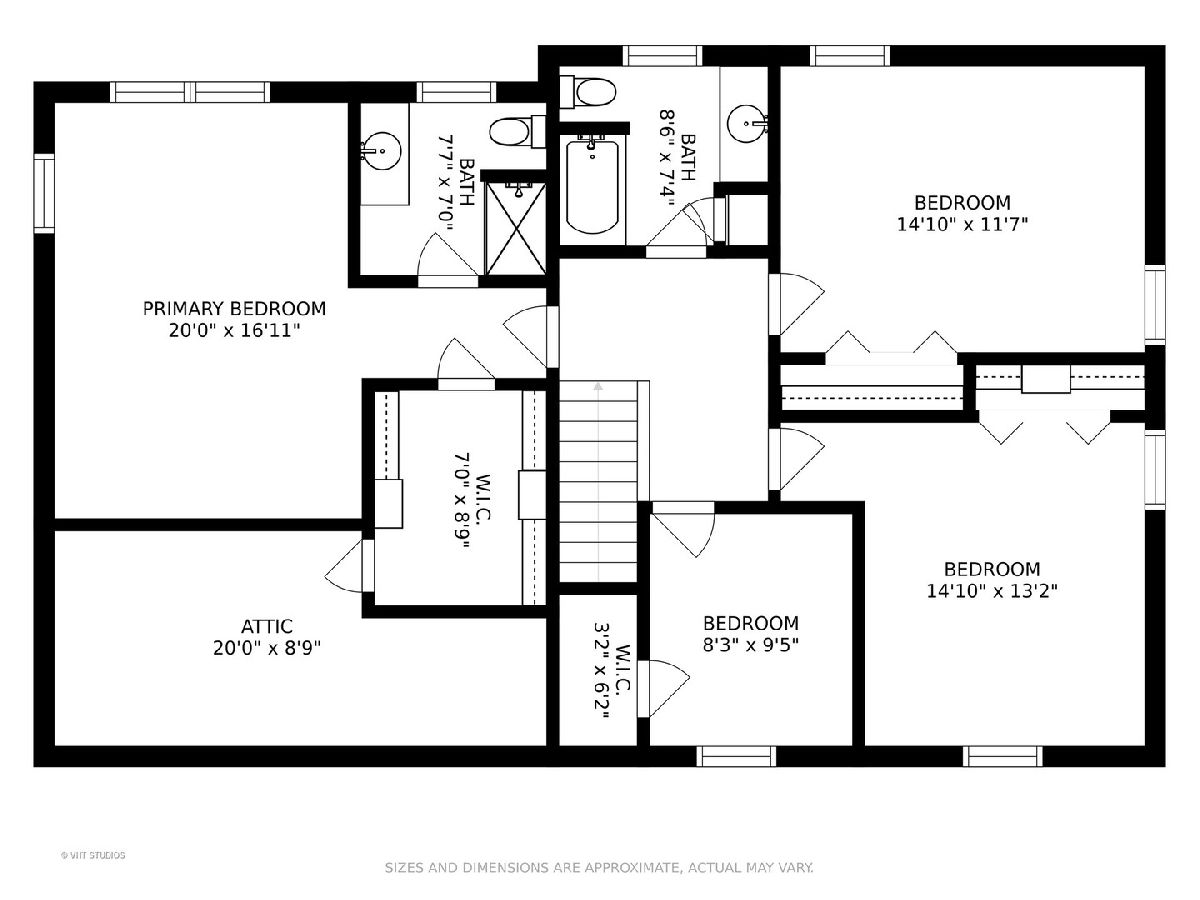
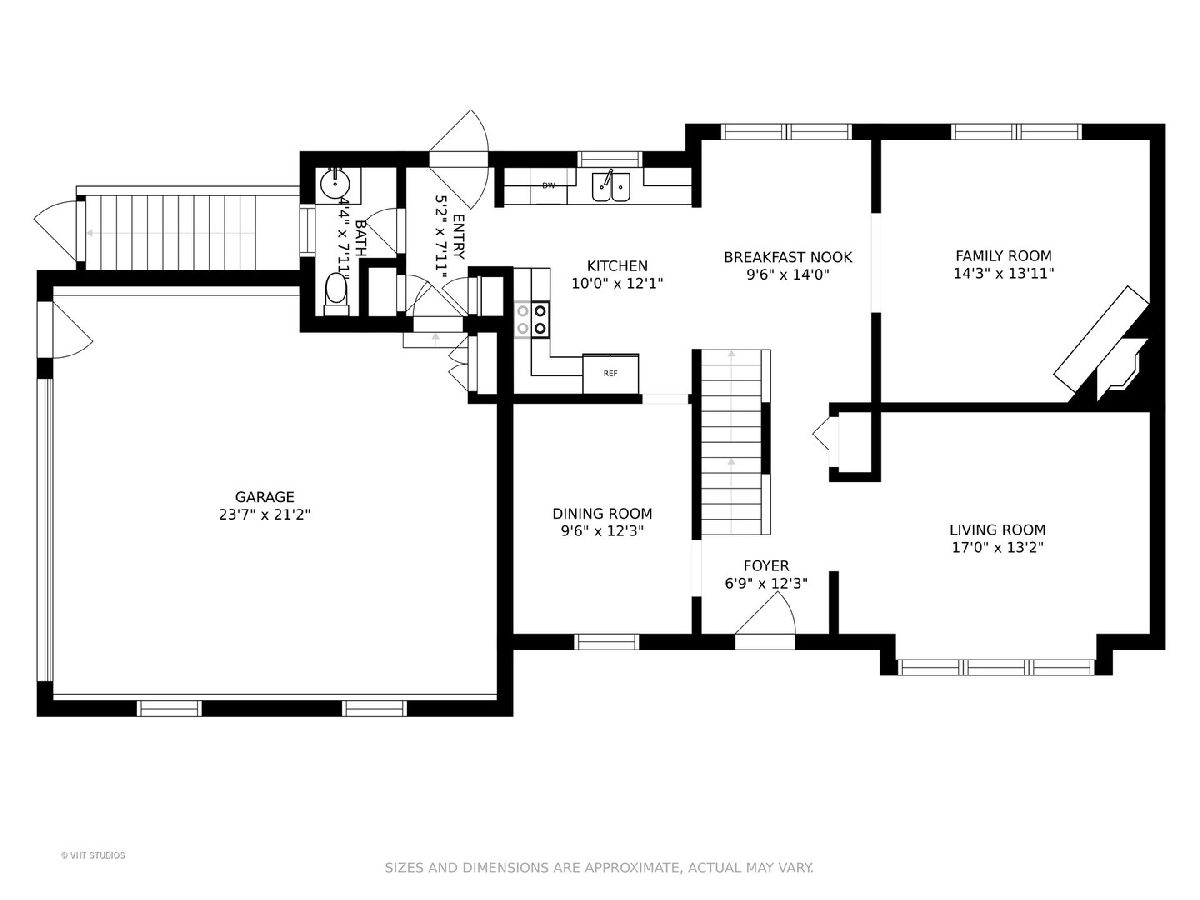
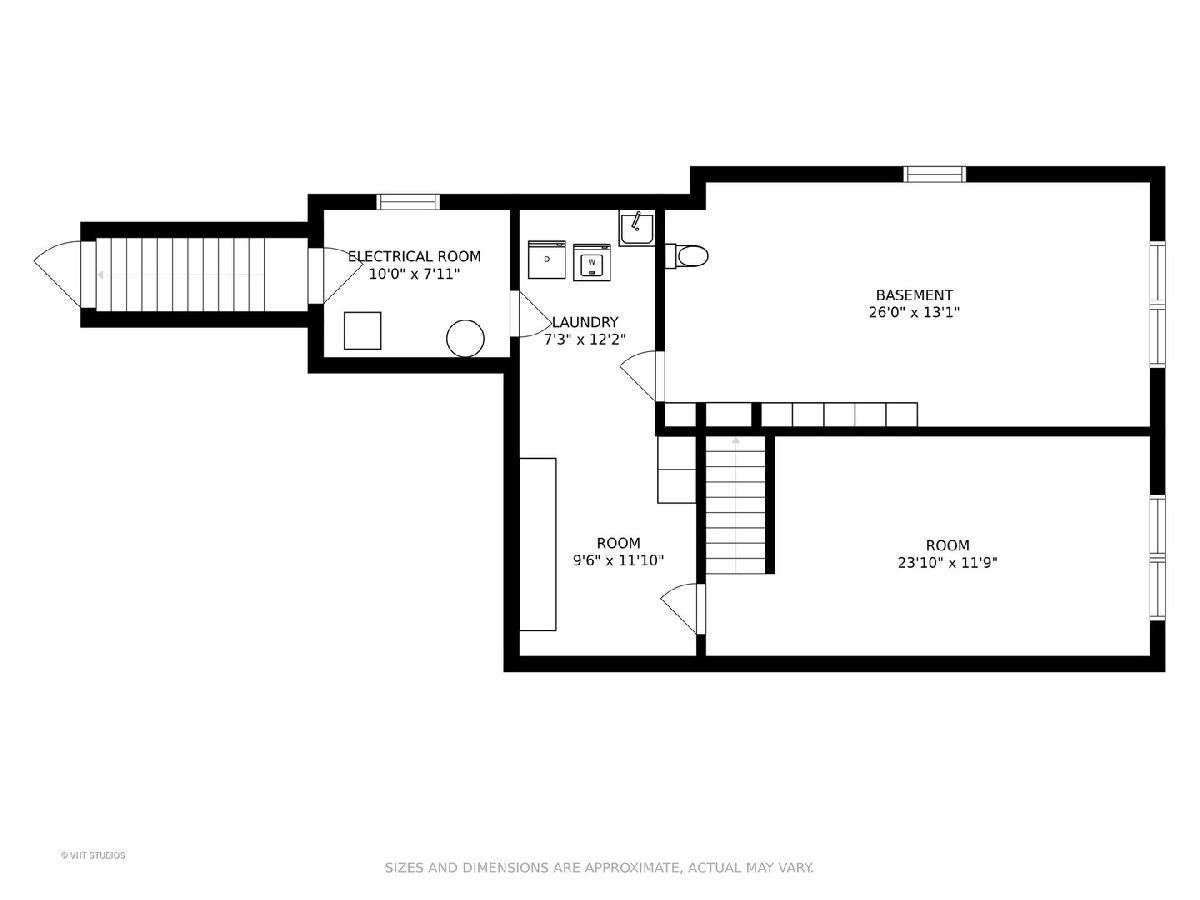
Room Specifics
Total Bedrooms: 4
Bedrooms Above Ground: 4
Bedrooms Below Ground: 0
Dimensions: —
Floor Type: Carpet
Dimensions: —
Floor Type: Carpet
Dimensions: —
Floor Type: Carpet
Full Bathrooms: 3
Bathroom Amenities: —
Bathroom in Basement: 0
Rooms: Family Room,Eating Area,Workshop,Utility Room-Lower Level
Basement Description: Partially Finished,Exterior Access
Other Specifics
| 2.5 | |
| Concrete Perimeter | |
| Concrete | |
| Patio, Storms/Screens, Workshop | |
| Corner Lot | |
| 137X71 | |
| Unfinished | |
| Shower Only | |
| — | |
| — | |
| Not in DB | |
| Park, Curbs, Street Lights, Street Paved | |
| — | |
| — | |
| Wood Burning |
Tax History
| Year | Property Taxes |
|---|---|
| 2021 | $3,812 |
| 2022 | $3,807 |
Contact Agent
Nearby Similar Homes
Nearby Sold Comparables
Contact Agent
Listing Provided By
Baird & Warner

