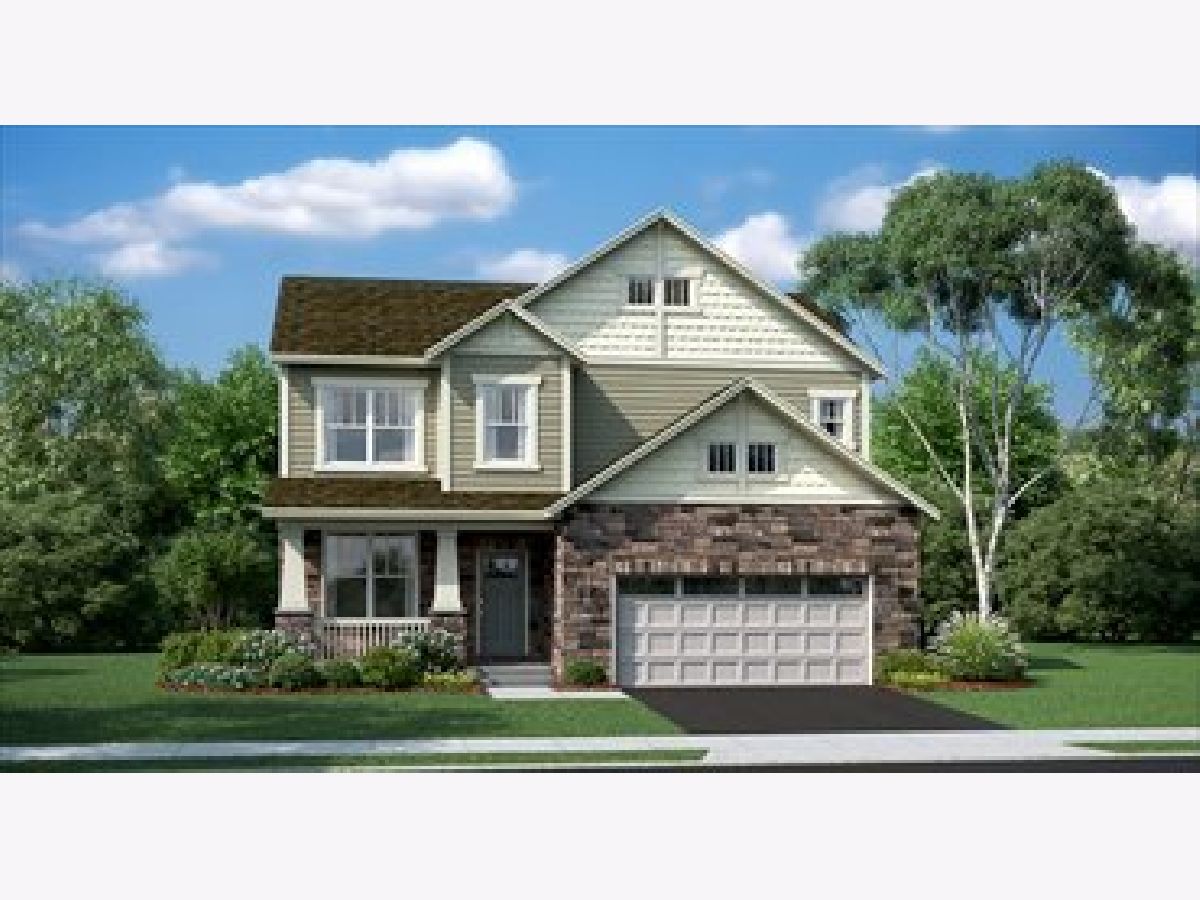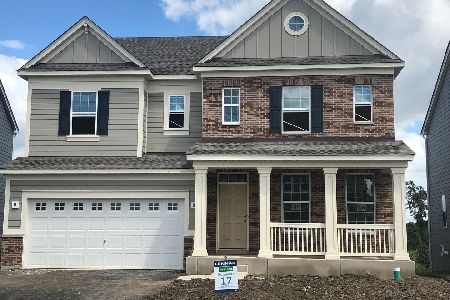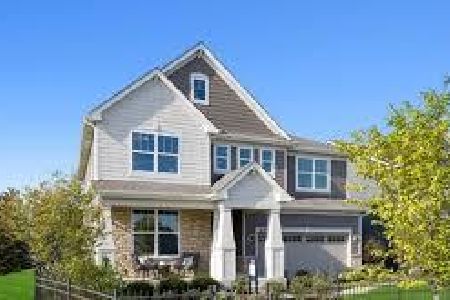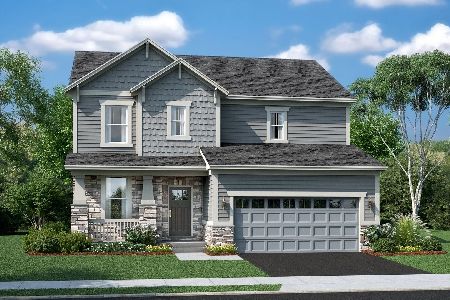230 Hamilton Road, St Charles, Illinois 60175
$382,795
|
Sold
|
|
| Status: | Closed |
| Sqft: | 2,262 |
| Cost/Sqft: | $169 |
| Beds: | 3 |
| Baths: | 3 |
| Year Built: | 2020 |
| Property Taxes: | $0 |
| Days On Market: | 2022 |
| Lot Size: | 0,12 |
Description
New Under Construction . The charming Biscayne floor plan is efficiently designed with your needs in mind. This two-story home includes three bedrooms, a loft, a first floor study, two-and-a-half bathrooms, a basement and a two-car garage. Alongside the foyer is a private dining room, designed to be the perfect space for entertaining guests. Follow the entry past the dining room into a charmingly open family room, framed by windows that look out into the backyard. The modernly designed expansive kitchen and breakfast dining area are open to the family room allowing space for busy families to spend time together. The kitchen features: a large center-island with breakfast bar, breakfast dining area, plenty of counter space, as well as your choice Aristokraft cabinetry and Whirlpool appliances. The second floor is home to three bedrooms, a loft, a second floor laundry room and two bathrooms. The elegant owner's suite includes two walk-in closets.
Property Specifics
| Single Family | |
| — | |
| — | |
| 2020 | |
| Full | |
| BISCAYNE D | |
| No | |
| 0.12 |
| Kane | |
| Anthem Heights | |
| 580 / Annual | |
| None | |
| Public | |
| Public Sewer | |
| 10788307 | |
| 0929332025 |
Nearby Schools
| NAME: | DISTRICT: | DISTANCE: | |
|---|---|---|---|
|
Grade School
Wild Rose Elementary School |
303 | — | |
|
Middle School
Wredling Middle School |
303 | Not in DB | |
|
High School
St Charles East High School |
303 | Not in DB | |
Property History
| DATE: | EVENT: | PRICE: | SOURCE: |
|---|---|---|---|
| 11 Dec, 2020 | Sold | $382,795 | MRED MLS |
| 11 Aug, 2020 | Under contract | $382,795 | MRED MLS |
| 20 Jul, 2020 | Listed for sale | $382,795 | MRED MLS |
| 30 May, 2024 | Sold | $525,000 | MRED MLS |
| 3 Apr, 2024 | Under contract | $499,900 | MRED MLS |
| 1 Apr, 2024 | Listed for sale | $499,900 | MRED MLS |

Room Specifics
Total Bedrooms: 3
Bedrooms Above Ground: 3
Bedrooms Below Ground: 0
Dimensions: —
Floor Type: Carpet
Dimensions: —
Floor Type: Carpet
Full Bathrooms: 3
Bathroom Amenities: Separate Shower,Double Sink
Bathroom in Basement: 0
Rooms: Breakfast Room,Study,Loft
Basement Description: Unfinished
Other Specifics
| 2 | |
| Concrete Perimeter | |
| Asphalt | |
| Porch, Storms/Screens | |
| Landscaped | |
| 50 X 110 | |
| — | |
| Full | |
| Second Floor Laundry | |
| Range, Dishwasher, Disposal, Range Hood | |
| Not in DB | |
| — | |
| — | |
| — | |
| — |
Tax History
| Year | Property Taxes |
|---|---|
| 2024 | $10,518 |
Contact Agent
Nearby Similar Homes
Nearby Sold Comparables
Contact Agent
Listing Provided By
REMAX All Pro - St Charles







