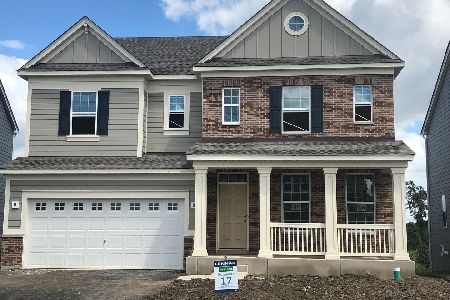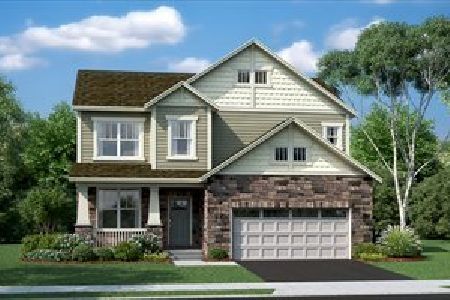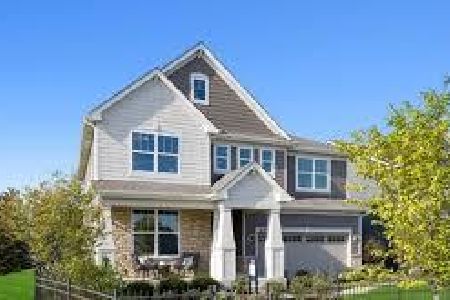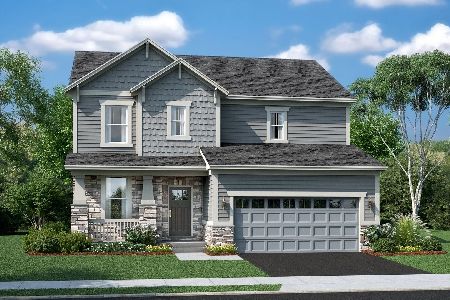405 Hamilton Road, St Charles, Illinois 60175
$430,000
|
Sold
|
|
| Status: | Closed |
| Sqft: | 3,084 |
| Cost/Sqft: | $144 |
| Beds: | 5 |
| Baths: | 3 |
| Year Built: | 2020 |
| Property Taxes: | $0 |
| Days On Market: | 2158 |
| Lot Size: | 0,12 |
Description
Fall in love with the spacious comfort and design of the Santa Rosa floor plan uniquely designed to meet all your needs. This stunning home features four bedrooms, loft, 2 full and one 1/2 bathrooms, basement and 2 car garage. Enjoy hosting guests in the formal dining room adjacent to the foyer. With plenty of space, the modern open kitchen features a large center-island with breakfast bar, Aristokraft cabinetry, Whirlpool appliances, as well as a spacious butler's pantry to store bulk goods. The breakfast dining area offers backyard access through sliding glass door and lays open to the family room. This home's open space family room is a great spot to relax and enjoy time with family and friends. The secluded flex room serves a s a first floor private office. End your day by retreating to the 2nd floor of this beautiful home, featuring 4 bedrooms, spacious loft 2 bathrooms and 2nd floor laundry. Best of all your new home comes with a 10-year structural warranty.
Property Specifics
| Single Family | |
| — | |
| Bungalow | |
| 2020 | |
| Full | |
| SANTA ROSA | |
| No | |
| 0.12 |
| Kane | |
| Anthem Heights | |
| 580 / Annual | |
| None | |
| Public | |
| Public Sewer | |
| 10659406 | |
| 0929334005 |
Nearby Schools
| NAME: | DISTRICT: | DISTANCE: | |
|---|---|---|---|
|
Grade School
Ferson Creek Elementary School |
303 | — | |
|
Middle School
Thompson Middle School |
303 | Not in DB | |
|
High School
St Charles East High School |
303 | Not in DB | |
Property History
| DATE: | EVENT: | PRICE: | SOURCE: |
|---|---|---|---|
| 24 Jun, 2020 | Sold | $430,000 | MRED MLS |
| 26 May, 2020 | Under contract | $444,044 | MRED MLS |
| — | Last price change | $474,044 | MRED MLS |
| 6 Mar, 2020 | Listed for sale | $474,044 | MRED MLS |
Room Specifics
Total Bedrooms: 5
Bedrooms Above Ground: 5
Bedrooms Below Ground: 0
Dimensions: —
Floor Type: Carpet
Dimensions: —
Floor Type: Carpet
Dimensions: —
Floor Type: Carpet
Dimensions: —
Floor Type: —
Full Bathrooms: 3
Bathroom Amenities: Separate Shower,Double Sink,Garden Tub,Soaking Tub
Bathroom in Basement: 0
Rooms: Bedroom 5,Breakfast Room,Loft
Basement Description: Unfinished
Other Specifics
| 2 | |
| Concrete Perimeter | |
| Asphalt | |
| Porch, Storms/Screens | |
| Landscaped | |
| 50 X 110 | |
| — | |
| Full | |
| Vaulted/Cathedral Ceilings, First Floor Bedroom, Second Floor Laundry, First Floor Full Bath | |
| Range, Dishwasher, Disposal, Range Hood | |
| Not in DB | |
| Curbs, Sidewalks, Street Paved | |
| — | |
| — | |
| — |
Tax History
| Year | Property Taxes |
|---|
Contact Agent
Nearby Similar Homes
Nearby Sold Comparables
Contact Agent
Listing Provided By
REMAX All Pro - St Charles








