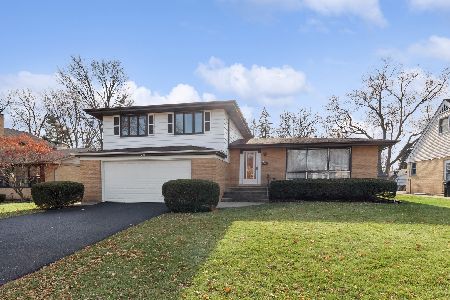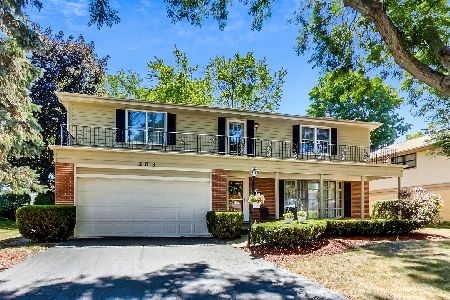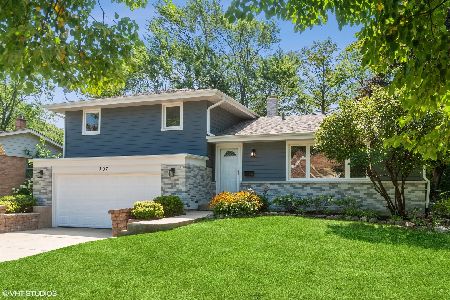215 Lynnwood Avenue, Arlington Heights, Illinois 60004
$599,900
|
Sold
|
|
| Status: | Closed |
| Sqft: | 2,440 |
| Cost/Sqft: | $246 |
| Beds: | 4 |
| Baths: | 3 |
| Year Built: | 1965 |
| Property Taxes: | $6,813 |
| Days On Market: | 1576 |
| Lot Size: | 0,24 |
Description
BEAUTIFULLY MAINTAINED 4-bedroom in OLIVE-THOMAS-HERSEY! You're going to have to see this one in person to appreciate all of the carefully thought-out details! 2440 sq ft of above-ground living space plus a 410 sq ft finished partial basement. LIVING ROOM has expansive windows that let in tons of natural light and custom, lighted, built-in china cabinets. DINING ROOM has a sunny bay window perfect for your plants! KITCHEN has been updated with Cambria counters, white cabinets including glass fronts, and stainless steel appliances. FAMILY ROOM has a wood-burning fireplace - gas line is ready to be connected if you want to convert! And then the room that is destined to become your favorite place to work or relax - the SUNROOM addition! The VAULTED ceiling is definitely a statement-piece - handcrafted of hickory tongue-and-groove boards and accented by cove lighting which sets the perfect mood! The porcelain tile floor is HEATED so you can enjoy the space through all 4 seasons! Sliding glass doors provide access to TWO PAVER PATIOS and walkways to enjoy the PROFESSIONALLY LANDSCAPED yard. LAUNDRY is conveniently located on the first floor just off of the HEATED garage. Upstairs you have 4 large bedrooms (notice the wainscoting!) and 2 full baths. The master ENSUITE bath was updated in 2009 and 2021. The hallway full bath was gutted and redone in 2013 and outfitted with RESTORATION HARDWARE vanity, linen cabinet, mirror and light fixtures, creating a serene and contemporary space! HARDWOOD FLOORS, CAN LIGHTING, CROWN MOLDING, white 6-panel DOORS and Hunter-Douglas WOOD BLINDS complete the classic but updated details throughout the home! Windows have all been replaced with TOP-OF-THE-LINE Marvin double-pane windows. ROOF was replaced in 2013 and SIDING was replaced in 2004 with maintenance-free fiber-cement CertainTeed and gorgeous accent stone. Baseboard hot water heat warms the home - good for your skin and throat in the winter! ELECTRIC has been updated to 200A. The SEWER line to the street has also been replaced with PVC and a cleanout access point for ease of maintenance! The electric lines in back have also been buried - less likelihood of losing power during a storm! Gutter guards also make your life easier! The yard is FULLY FENCED and has a handyman-approved SHED for additional storage as well as a gas grill connected to a natural gas line! And be sure and drive by at night - this home sparkles with CUSTOM UPLIGHTING! Freshly painted and ready for you to move right in! Come and find your new home today!
Property Specifics
| Single Family | |
| — | |
| Other | |
| 1965 | |
| Partial | |
| — | |
| No | |
| 0.24 |
| Cook | |
| — | |
| 0 / Not Applicable | |
| None | |
| Lake Michigan | |
| Public Sewer | |
| 11200956 | |
| 03201030300000 |
Nearby Schools
| NAME: | DISTRICT: | DISTANCE: | |
|---|---|---|---|
|
Grade School
Olive-mary Stitt School |
25 | — | |
|
Middle School
Thomas Middle School |
25 | Not in DB | |
|
High School
John Hersey High School |
214 | Not in DB | |
Property History
| DATE: | EVENT: | PRICE: | SOURCE: |
|---|---|---|---|
| 29 Oct, 2021 | Sold | $599,900 | MRED MLS |
| 23 Sep, 2021 | Under contract | $599,990 | MRED MLS |
| 26 Aug, 2021 | Listed for sale | $599,990 | MRED MLS |
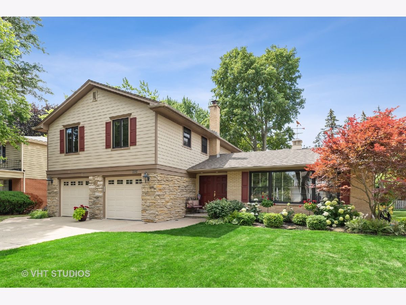
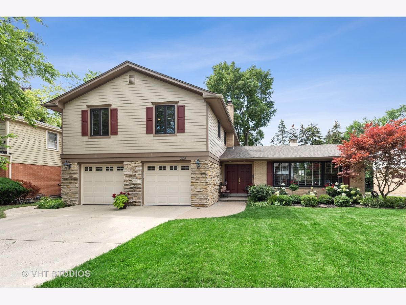
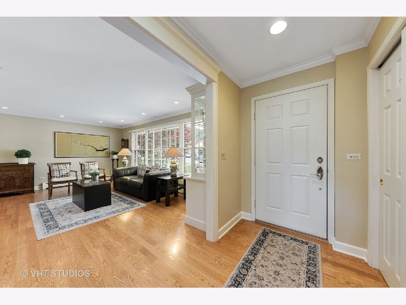
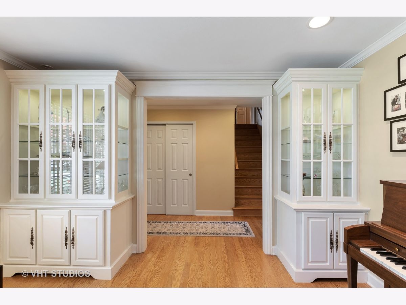
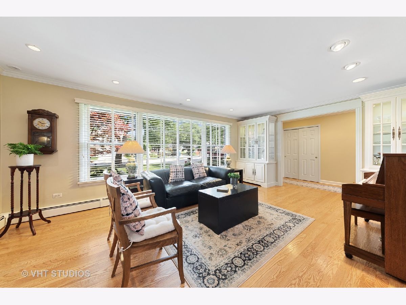
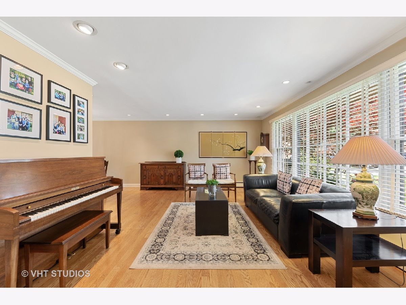
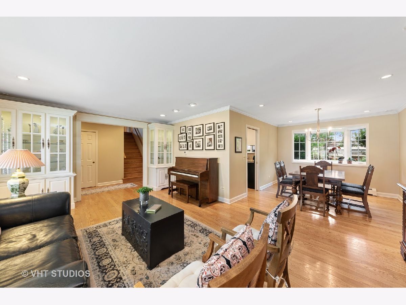
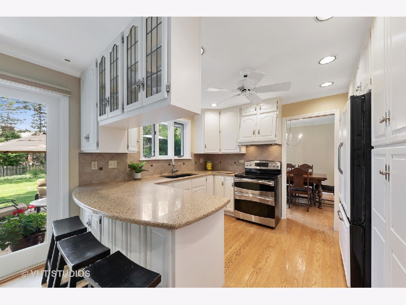
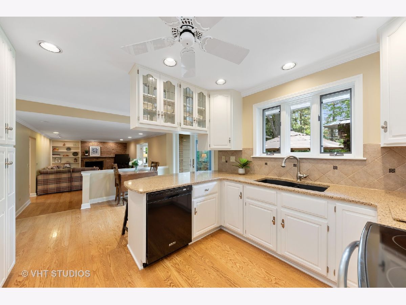
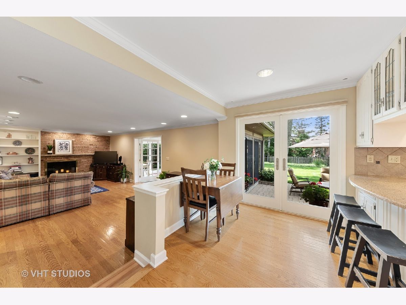
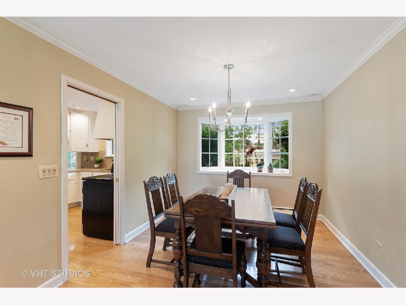
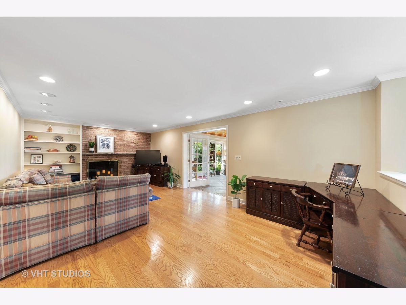
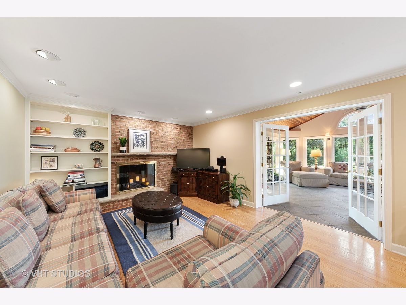
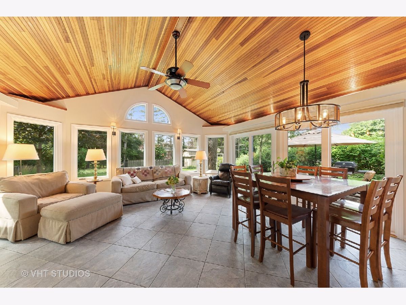
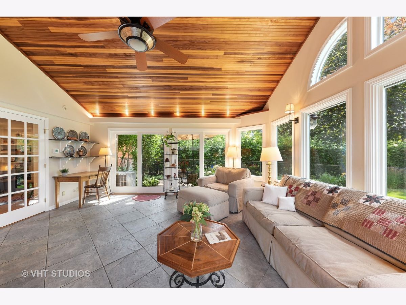
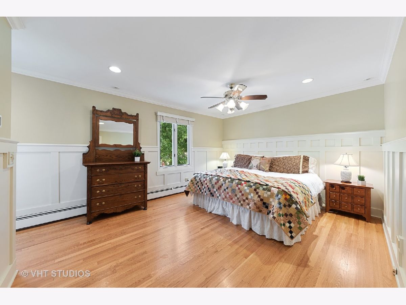
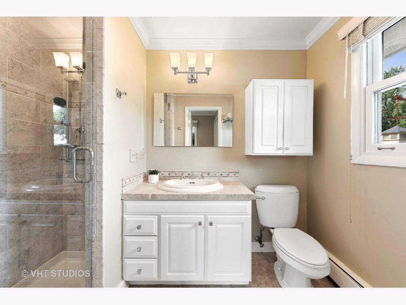
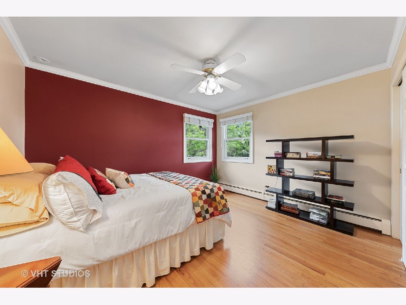
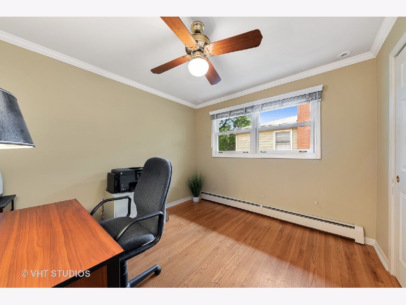
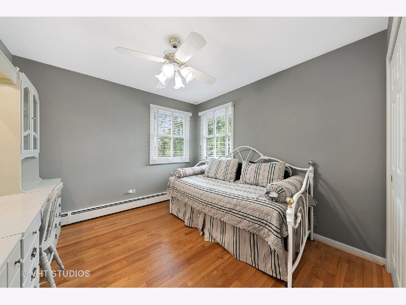
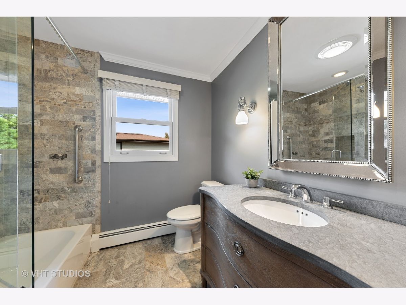
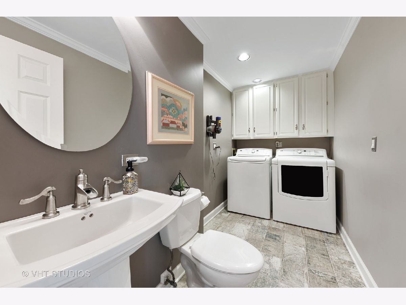
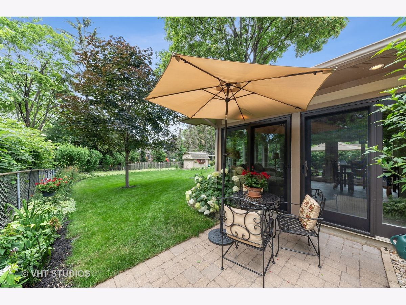
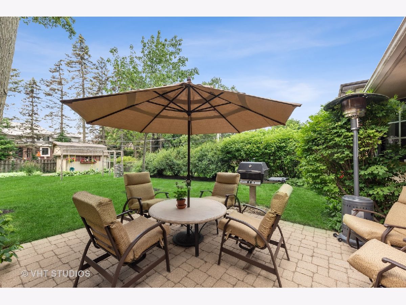
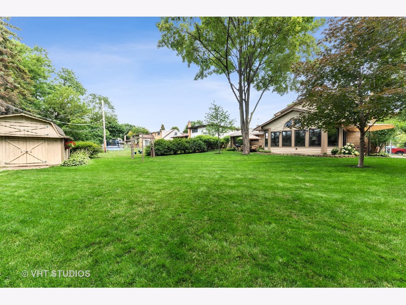
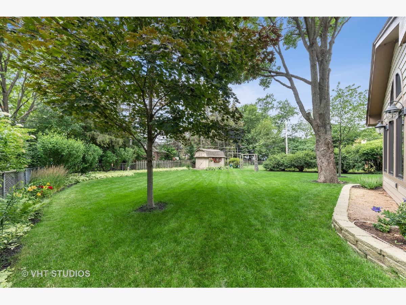
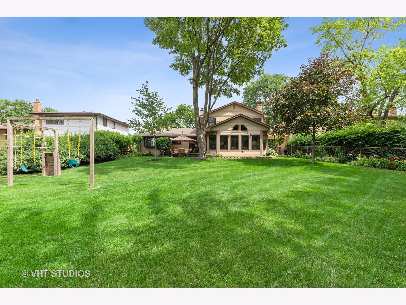
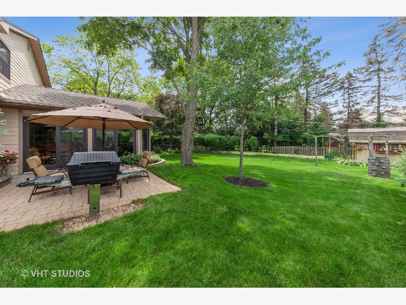
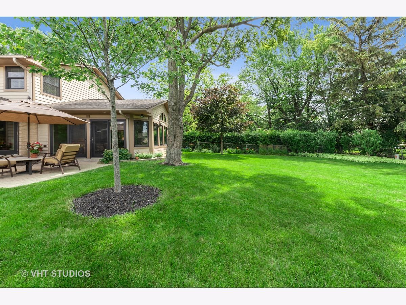
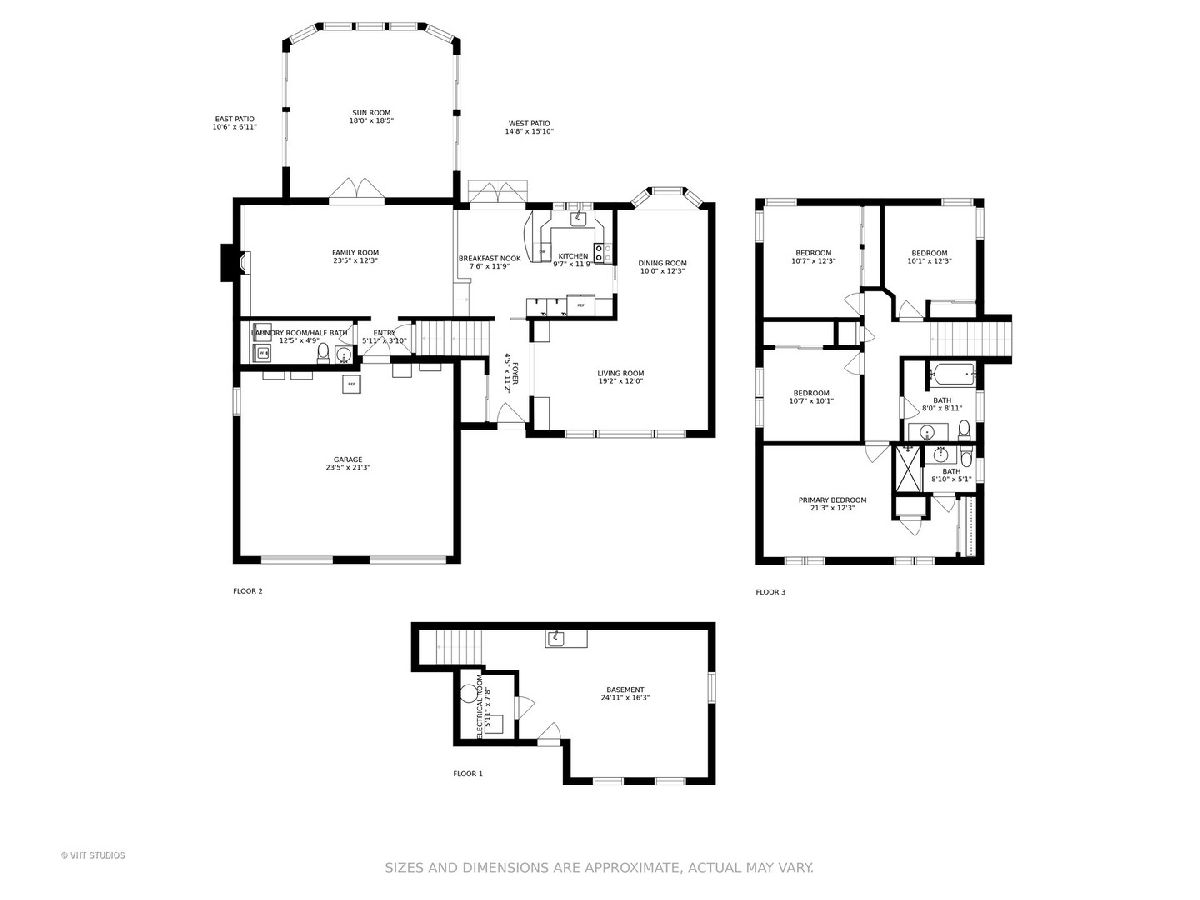
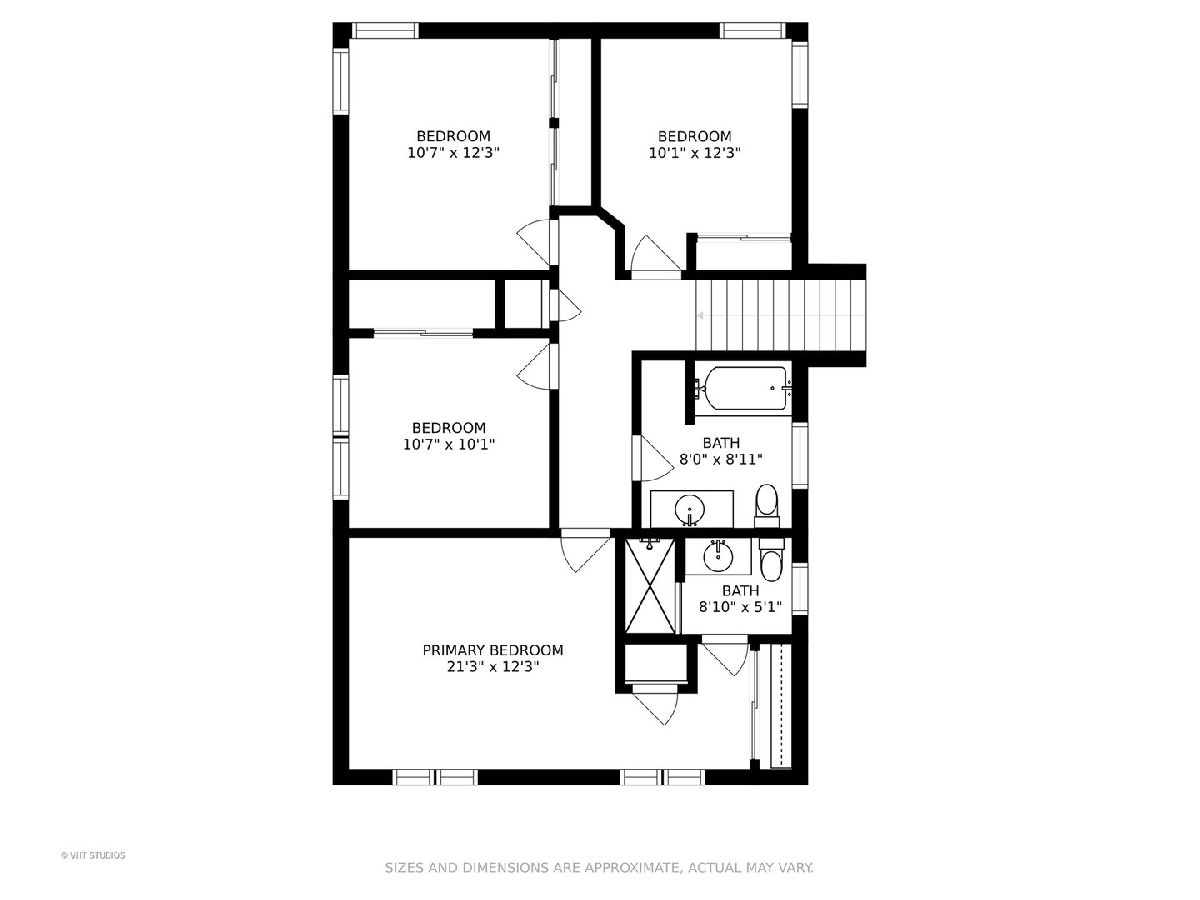
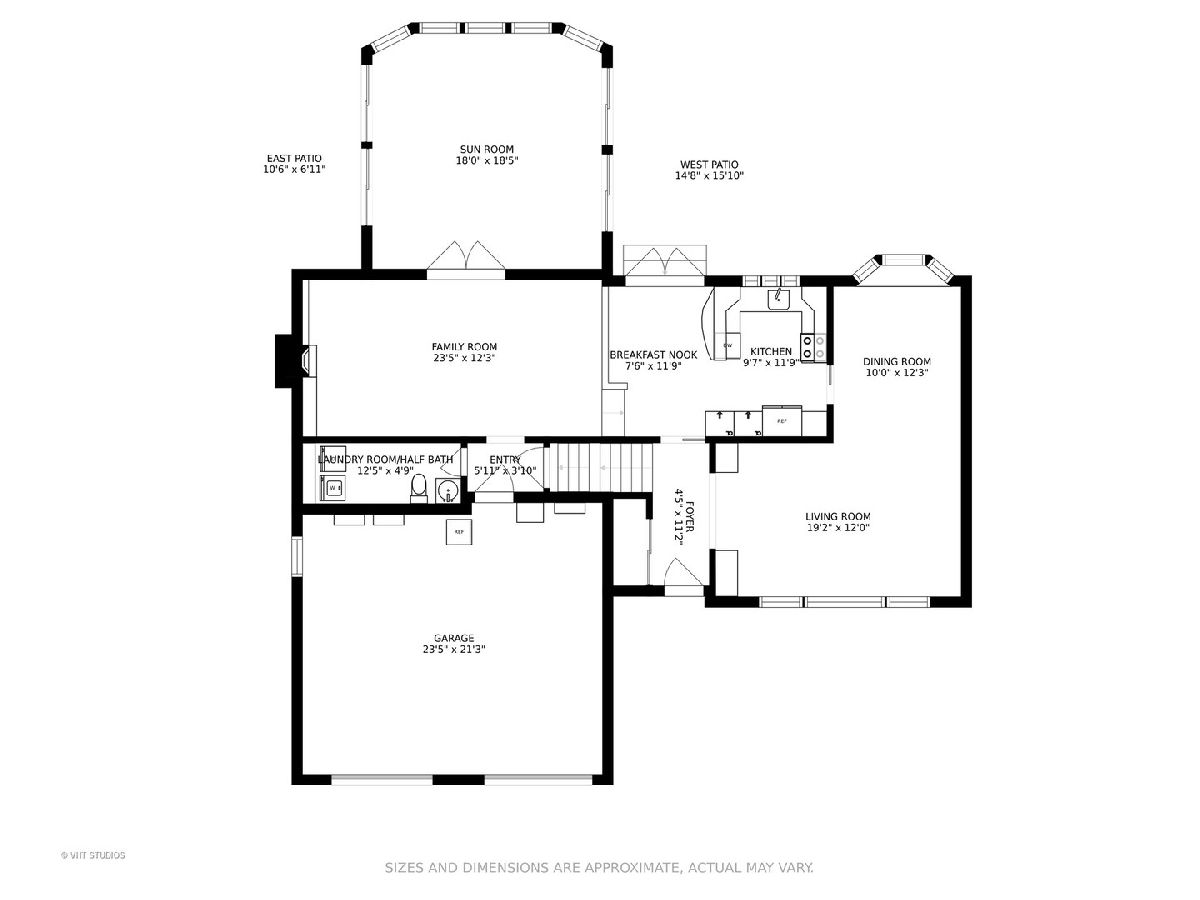
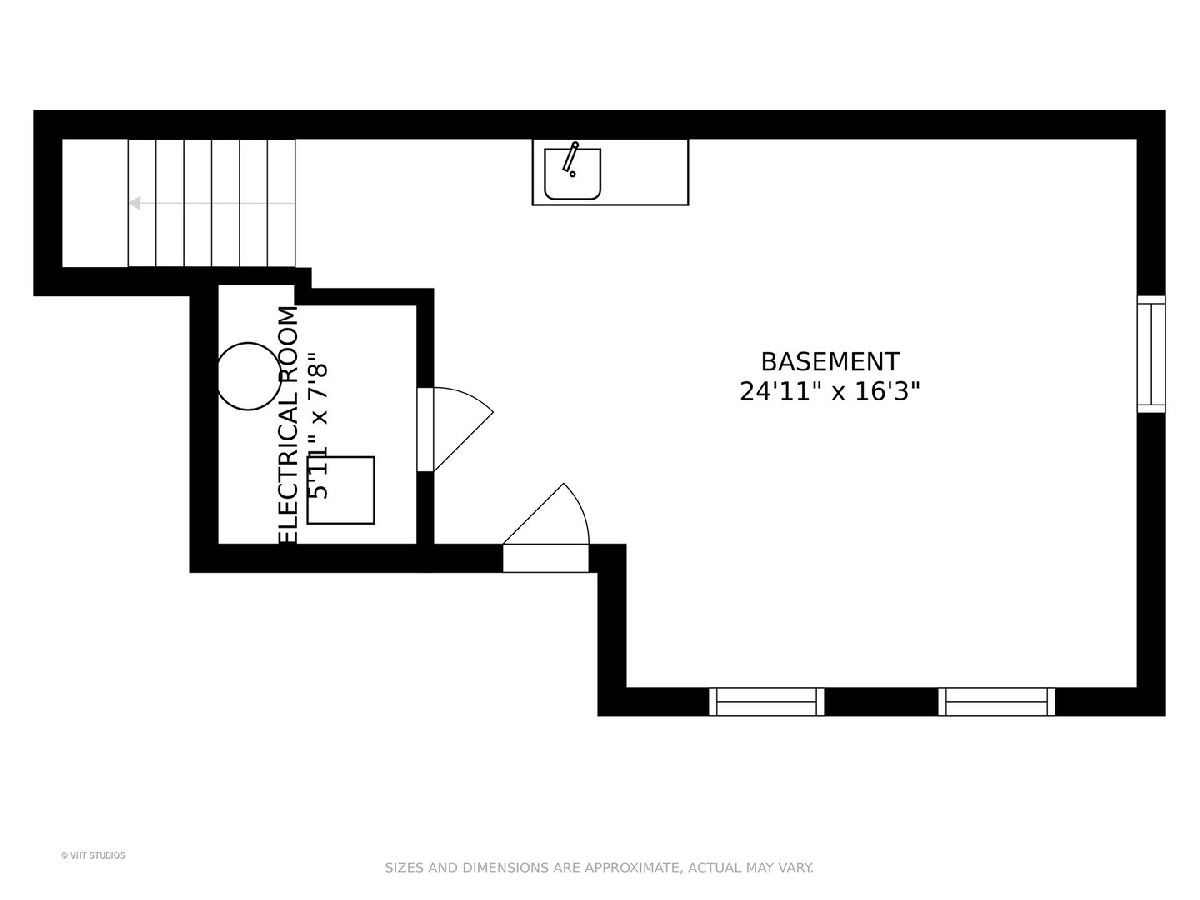
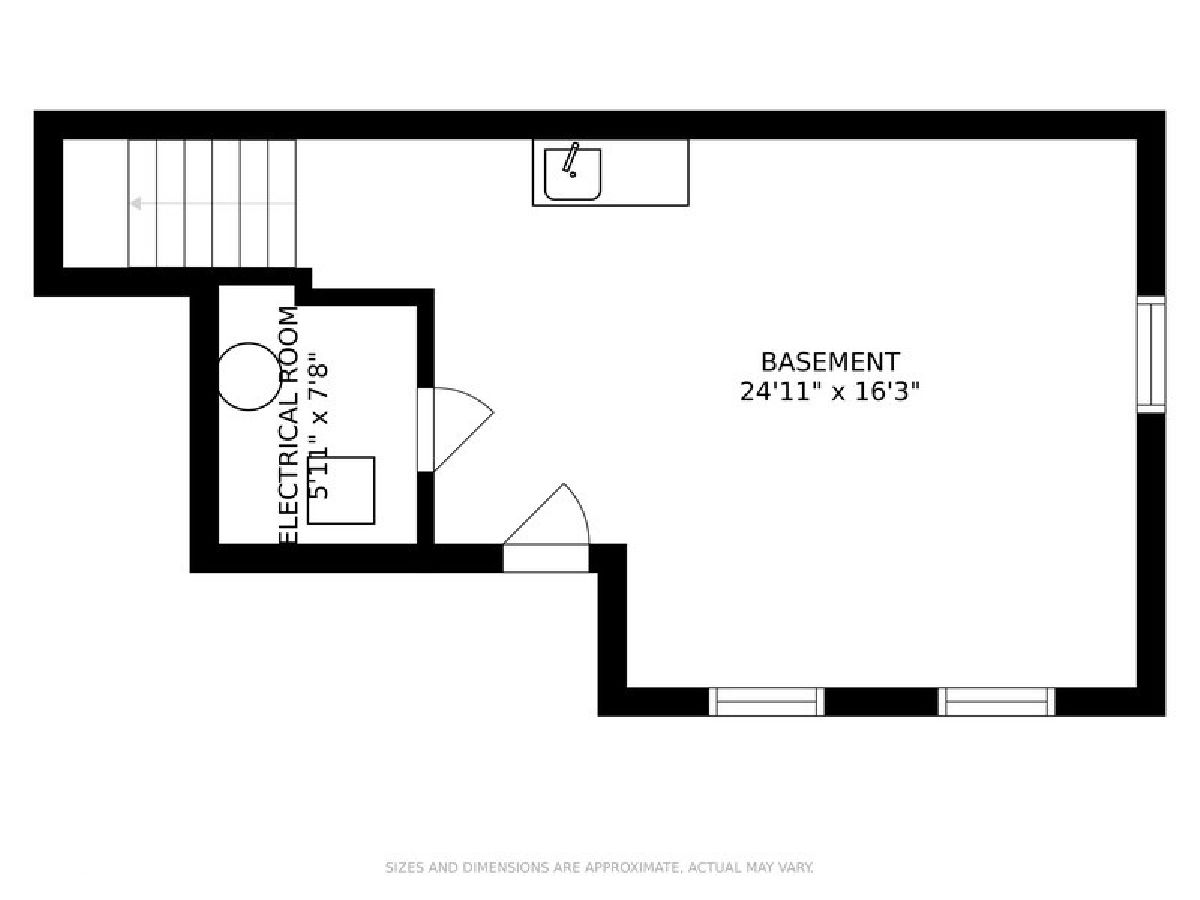
Room Specifics
Total Bedrooms: 4
Bedrooms Above Ground: 4
Bedrooms Below Ground: 0
Dimensions: —
Floor Type: Hardwood
Dimensions: —
Floor Type: Hardwood
Dimensions: —
Floor Type: Hardwood
Full Bathrooms: 3
Bathroom Amenities: —
Bathroom in Basement: 0
Rooms: Heated Sun Room
Basement Description: Finished
Other Specifics
| 2 | |
| Concrete Perimeter | |
| Concrete | |
| Brick Paver Patio, Storms/Screens | |
| Fenced Yard,Landscaped,Mature Trees,Outdoor Lighting,Sidewalks,Streetlights | |
| 70X151 | |
| Unfinished | |
| Full | |
| Vaulted/Cathedral Ceilings, Hardwood Floors, Heated Floors, First Floor Laundry, Built-in Features, Special Millwork, Drapes/Blinds, Separate Dining Room | |
| Range, Microwave, Dishwasher, Refrigerator, Washer, Dryer, Disposal, Range Hood | |
| Not in DB | |
| Curbs, Sidewalks, Street Lights, Street Paved | |
| — | |
| — | |
| Wood Burning, Stubbed in Gas Line |
Tax History
| Year | Property Taxes |
|---|---|
| 2021 | $6,813 |
Contact Agent
Nearby Sold Comparables
Contact Agent
Listing Provided By
Berkshire Hathaway HomeServices Starck Real Estate


