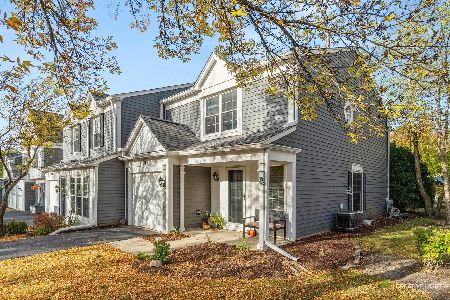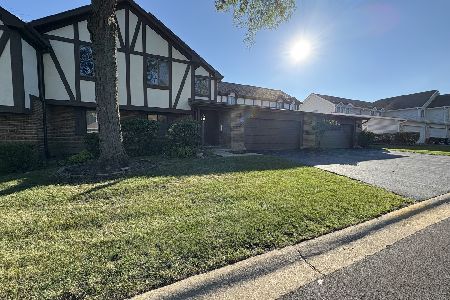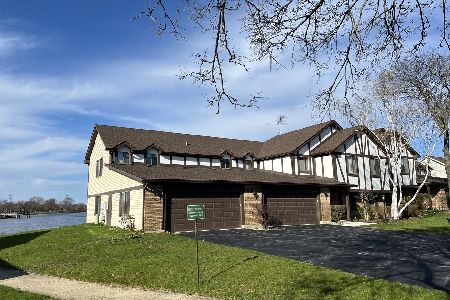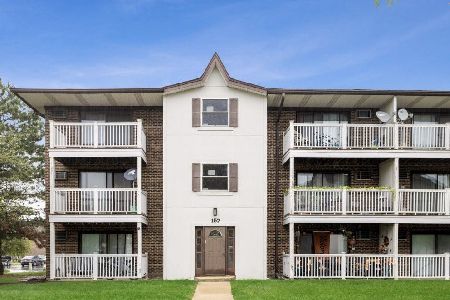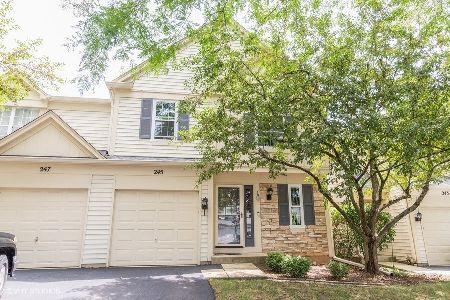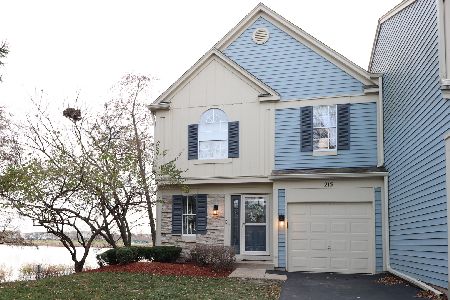243 Shadybrook Lane, Aurora, Illinois 60504
$242,000
|
Sold
|
|
| Status: | Closed |
| Sqft: | 1,300 |
| Cost/Sqft: | $200 |
| Beds: | 2 |
| Baths: | 2 |
| Year Built: | 1992 |
| Property Taxes: | $4,897 |
| Days On Market: | 923 |
| Lot Size: | 0,00 |
Description
Stunning views await at this beautiful 2 bedroom, 1.1 bath townhouse. The treelined streets of Diamond Bay Subdivision welcome you to this open concept townhouse offering 3 levels of living and a private deck overlooking Spring Lake. From the moment you walk in you will notice the hardwood floors and expansive open concept living space. The large living room is combined with the dining room featuring sliding glass doors to the elevated deck overlooking the back yard space, walking trails, park and Spring Lake. The clean and bright kitchen offers counter seating open to the living room. Upstairs you will find a large primary bedroom at the rear of the home with bright windows overlooking the water, a sizable walk-in closet and private vanity space with ensuite access to the shared full bathroom. The bathroom features generous counterspace and a large soaking tub with tile surround. Updated laundry and the guest bedroom complete the second floor. In the lower level you will find a large family room space with full size windows facing the backyard. The basement also offers additional storage space and updated water heater (2023) and furnace (2017). Additional updates include garbage disposal (2022), washing machine (2020), dryer (2016), garage door spring (2023) and a new front door has been ordered. Do not miss the opportunity to buy in this highly sought after neighborhood in the ideal location minutes from parks, shops and restaurants. Home can be rented. Currently tenant occupied with lease ending 10/31/23.
Property Specifics
| Condos/Townhomes | |
| 2 | |
| — | |
| 1992 | |
| — | |
| — | |
| Yes | |
| — |
| Du Page | |
| — | |
| 173 / Monthly | |
| — | |
| — | |
| — | |
| 11830134 | |
| 0720416038 |
Nearby Schools
| NAME: | DISTRICT: | DISTANCE: | |
|---|---|---|---|
|
Grade School
Cowlishaw Elementary School |
204 | — | |
|
Middle School
Granger Middle School |
204 | Not in DB | |
|
High School
Metea Valley High School |
204 | Not in DB | |
Property History
| DATE: | EVENT: | PRICE: | SOURCE: |
|---|---|---|---|
| 28 Mar, 2017 | Listed for sale | $0 | MRED MLS |
| 25 Mar, 2021 | Listed for sale | $0 | MRED MLS |
| 23 Sep, 2022 | Listed for sale | $0 | MRED MLS |
| 31 Aug, 2023 | Sold | $242,000 | MRED MLS |
| 18 Aug, 2023 | Under contract | $260,000 | MRED MLS |
| 13 Jul, 2023 | Listed for sale | $270,000 | MRED MLS |
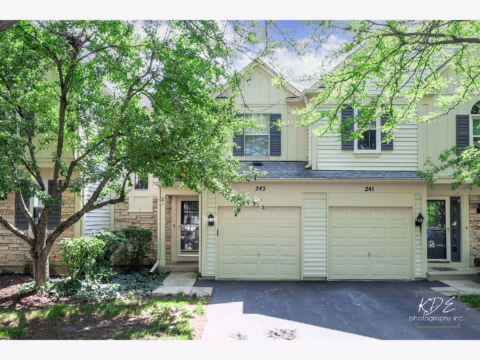
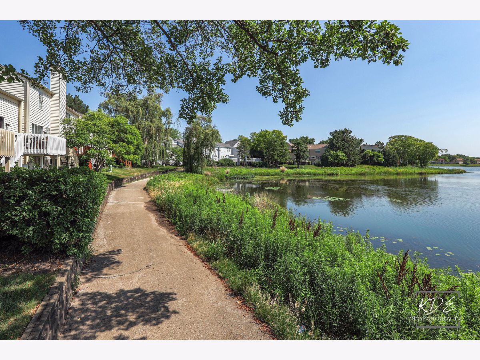
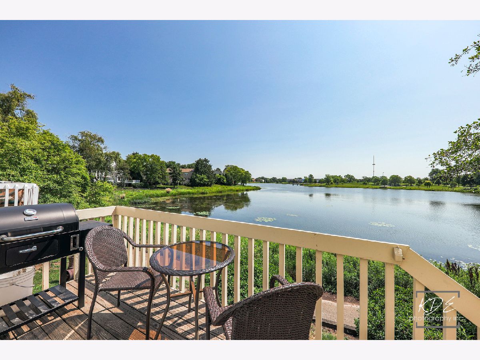
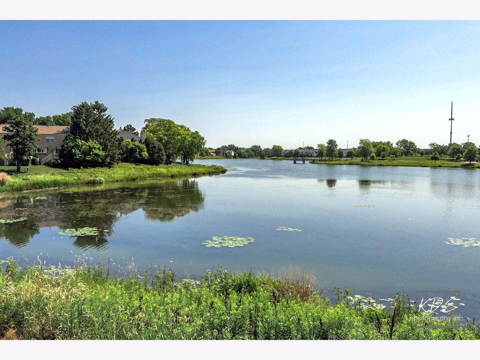
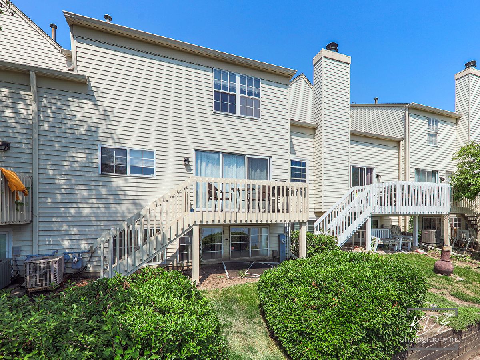
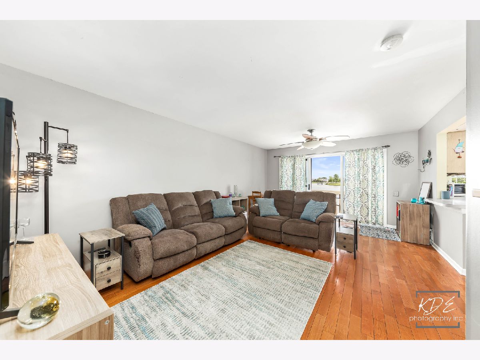
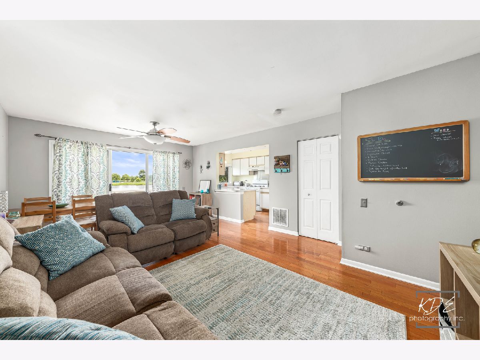
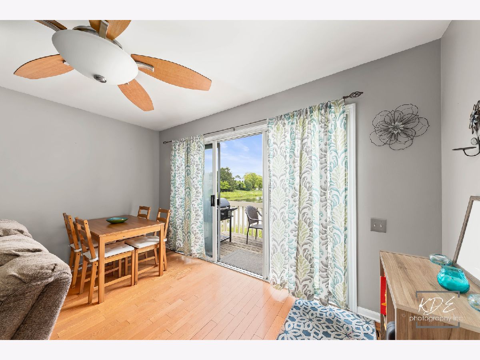
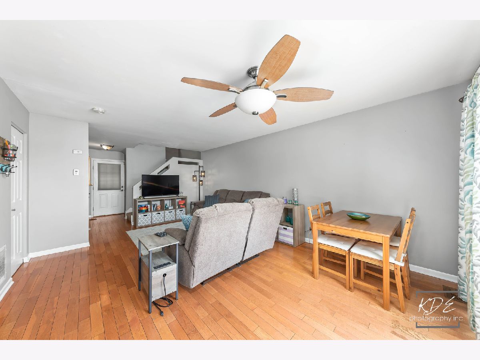
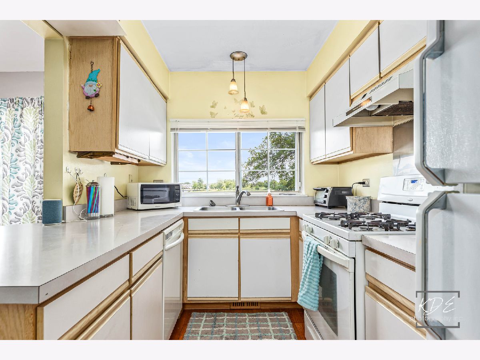
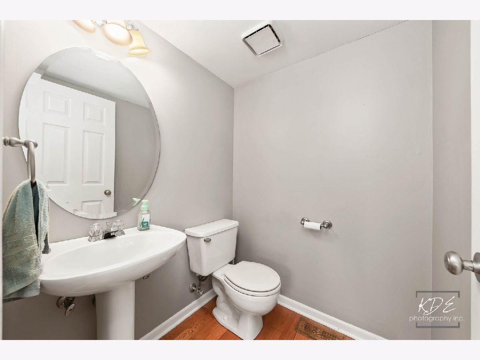
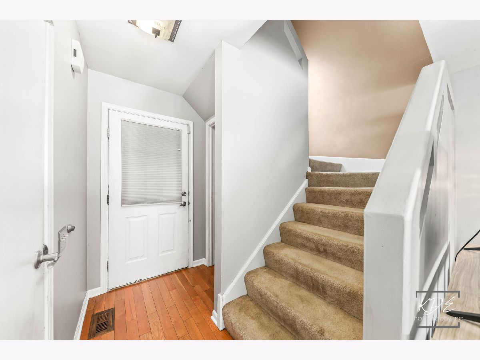
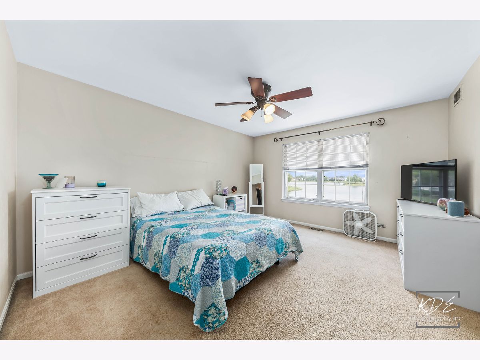
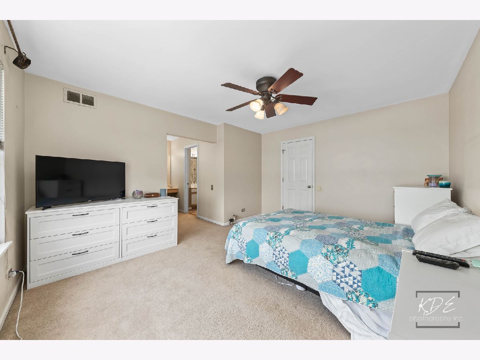
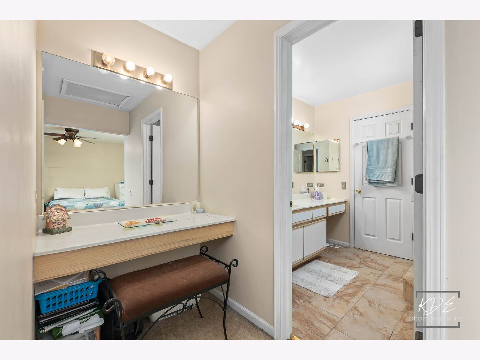
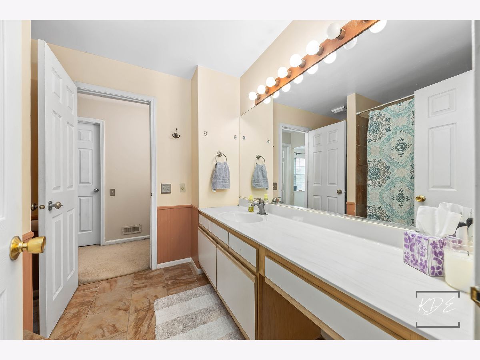
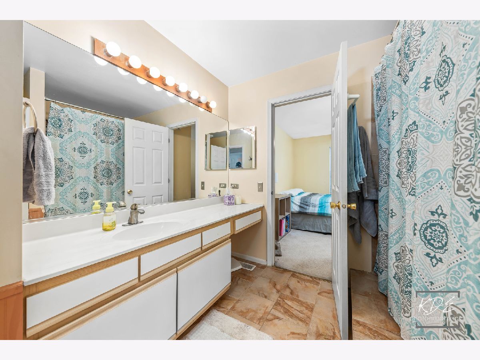
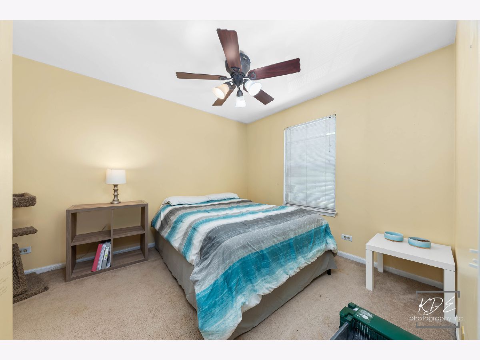
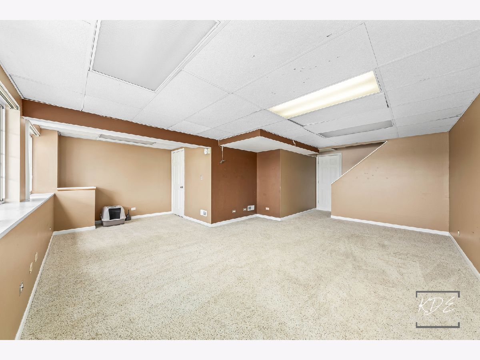
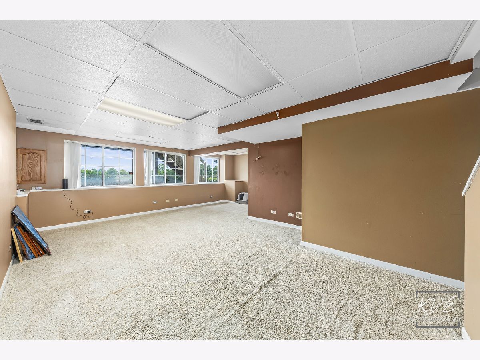
Room Specifics
Total Bedrooms: 2
Bedrooms Above Ground: 2
Bedrooms Below Ground: 0
Dimensions: —
Floor Type: —
Full Bathrooms: 2
Bathroom Amenities: —
Bathroom in Basement: 0
Rooms: —
Basement Description: Finished
Other Specifics
| 1 | |
| — | |
| — | |
| — | |
| — | |
| COMMON | |
| — | |
| — | |
| — | |
| — | |
| Not in DB | |
| — | |
| — | |
| — | |
| — |
Tax History
| Year | Property Taxes |
|---|---|
| 2023 | $4,897 |
Contact Agent
Nearby Similar Homes
Contact Agent
Listing Provided By
RE/MAX Professionals Select

