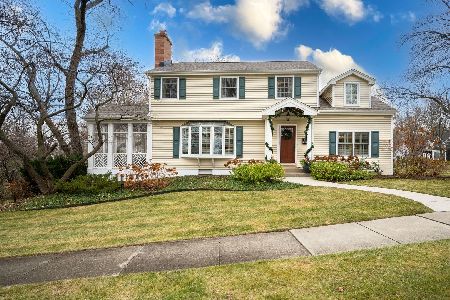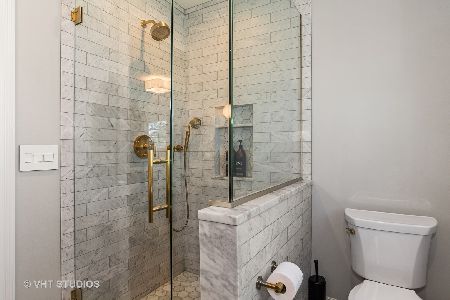215 Taylor Avenue, Glen Ellyn, Illinois 60137
$1,225,000
|
Sold
|
|
| Status: | Closed |
| Sqft: | 7,586 |
| Cost/Sqft: | $170 |
| Beds: | 5 |
| Baths: | 5 |
| Year Built: | 2006 |
| Property Taxes: | $34,455 |
| Days On Market: | 2713 |
| Lot Size: | 0,40 |
Description
**House to Sell Contingency - Continue to show**Truly incredible custom home with over 7500 sqft of living space! 5 bedrooms, 5 baths, 4 fireplaces, ELEVATOR, 1st floor bedroom and so much more. Chef's Gourmet Kitchen, Formal dining with fireplace & butlers area. Large breakfast room overlooks big beautiful yard. Screened room. Loft with Balcony. 3rd floor playroom/studio. MBR has luxury bath with garden tub & walk-in double shower w/body jets & steam. 3 tier finished walkout basement has custom wet bar area, rec room with 11 foot ceilings, theater room with tiered seating, full bath, & large laundry (convenient to elevator). Heated floors in basement, garage, driveway, & front walkway. 3 tiered Ipe wood decking with stainless steel cable rails, hot tub, bluestone patio with stone fire-pit. 4.5+ car garage (can fit 5 cars) side & rear load along with motor court. Sprinklers, electric fence, 3 zoned HVAC. Remarkable home to entertain both inside & out! Close to Ben Franklin & downtown!!
Property Specifics
| Single Family | |
| — | |
| American 4-Sq. | |
| 2006 | |
| Full,Walkout | |
| CUSTOM+++ | |
| No | |
| 0.4 |
| Du Page | |
| — | |
| 0 / Not Applicable | |
| None | |
| Public | |
| Public Sewer | |
| 10059809 | |
| 0514225004 |
Nearby Schools
| NAME: | DISTRICT: | DISTANCE: | |
|---|---|---|---|
|
Grade School
Ben Franklin Elementary School |
41 | — | |
|
Middle School
Hadley Junior High School |
41 | Not in DB | |
|
High School
Glenbard West High School |
87 | Not in DB | |
Property History
| DATE: | EVENT: | PRICE: | SOURCE: |
|---|---|---|---|
| 7 Dec, 2018 | Sold | $1,225,000 | MRED MLS |
| 5 Sep, 2018 | Under contract | $1,289,000 | MRED MLS |
| 22 Aug, 2018 | Listed for sale | $1,289,000 | MRED MLS |
Room Specifics
Total Bedrooms: 5
Bedrooms Above Ground: 5
Bedrooms Below Ground: 0
Dimensions: —
Floor Type: Hardwood
Dimensions: —
Floor Type: Hardwood
Dimensions: —
Floor Type: Hardwood
Dimensions: —
Floor Type: —
Full Bathrooms: 5
Bathroom Amenities: Separate Shower,Steam Shower,Double Sink,Garden Tub,Full Body Spray Shower,Double Shower
Bathroom in Basement: 1
Rooms: Bedroom 5,Loft,Breakfast Room,Play Room,Foyer,Recreation Room,Theatre Room,Storage,Screened Porch
Basement Description: Finished,Exterior Access
Other Specifics
| 4 | |
| — | |
| Concrete,Side Drive,Heated | |
| Deck, Porch, Hot Tub, Dog Run, Screened Deck, Brick Paver Patio | |
| Landscaped | |
| 81 X 220 | |
| — | |
| Full | |
| Skylight(s), Elevator, Heated Floors, First Floor Bedroom, In-Law Arrangement, First Floor Full Bath | |
| Double Oven, Microwave, Dishwasher, High End Refrigerator, Bar Fridge, Washer, Dryer, Wine Refrigerator | |
| Not in DB | |
| Sidewalks, Street Lights, Street Paved | |
| — | |
| — | |
| Gas Log, Gas Starter |
Tax History
| Year | Property Taxes |
|---|---|
| 2018 | $34,455 |
Contact Agent
Nearby Similar Homes
Nearby Sold Comparables
Contact Agent
Listing Provided By
RE/MAX All Pro









