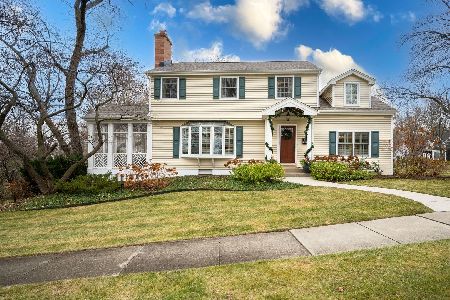777 Wingate Road, Glen Ellyn, Illinois 60137
$790,000
|
Sold
|
|
| Status: | Closed |
| Sqft: | 2,038 |
| Cost/Sqft: | $377 |
| Beds: | 4 |
| Baths: | 4 |
| Year Built: | 1958 |
| Property Taxes: | $17,184 |
| Days On Market: | 1746 |
| Lot Size: | 0,21 |
Description
Looking for downtown Glen Ellyn and Ben Franklin elementary... gorgeous 4 bedroom, 3.1 bath two-story home with amazing curb appeal! The wrap-around front porch is not only aesthetically pleasing but offers the perfect relaxing and entertaining outdoor space. Welcoming front porch with arched entrance, beadboard ceiling and accent lighting. Highlighting 3,026 sq. ft. of finished living space and beautiful details; rich hardwood floors, white trim, crown molding, wainscoting, "on trend" light fixtures and neutral decor throughout. Living room features cozy wood burning fireplace, TV mount above fireplace and door leading to wrap-around porch. Kitchen boasts craftsman style 42" maple cabinets, granite countertops and all stainless steel appliances. Primary spacious En-suite with custom walk-in closet, gorgeous private new bath with quartz countertops, navy dual custom vanity, gold fixtures and sleek walk-in marble shower with glass enclosure. All bedrooms with solid hardwood floors and beautiful overhead light fixtures. Full finished walkout basement with vinyl plank flooring has much to offer with cozy family room with gas fireplace, office or 5th bedroom space, full bath, playroom and laundry room. Amazing outdoor space with wrap around porch, mature trees, outdoor accent lighting and spacious backyard deck for grilling and enjoying the southern exposure. Value added updates: Google security system, Ring doorbell, reverse Osmosis tap in kitchen, Anderson windows, high efficiency HVAC, blown-in insulation, hardware, new copper piping and flooring. Fantastic storage with pull-down stairs in garage to a full height storage room. Two blocks to Benjamin Franklin Elementary. Top rated Glenbard West High School. Easy access to Glen Ellyn Metra station, downtown Glen Ellyn restaurants and shops, parks and so much more. Welcome Home!
Property Specifics
| Single Family | |
| — | |
| Traditional | |
| 1958 | |
| Full,Walkout | |
| — | |
| No | |
| 0.21 |
| Du Page | |
| — | |
| 0 / Not Applicable | |
| None | |
| Lake Michigan,Public | |
| Public Sewer | |
| 11054832 | |
| 0514225002 |
Nearby Schools
| NAME: | DISTRICT: | DISTANCE: | |
|---|---|---|---|
|
Grade School
Ben Franklin Elementary School |
41 | — | |
|
Middle School
Hadley Junior High School |
41 | Not in DB | |
|
High School
Glenbard West High School |
87 | Not in DB | |
Property History
| DATE: | EVENT: | PRICE: | SOURCE: |
|---|---|---|---|
| 25 Jun, 2013 | Sold | $650,000 | MRED MLS |
| 6 May, 2013 | Under contract | $650,000 | MRED MLS |
| 2 May, 2013 | Listed for sale | $650,000 | MRED MLS |
| 7 Jun, 2018 | Sold | $710,000 | MRED MLS |
| 14 May, 2018 | Under contract | $720,000 | MRED MLS |
| 14 May, 2018 | Listed for sale | $720,000 | MRED MLS |
| 14 May, 2021 | Sold | $790,000 | MRED MLS |
| 19 Apr, 2021 | Under contract | $769,000 | MRED MLS |
| 15 Apr, 2021 | Listed for sale | $769,000 | MRED MLS |
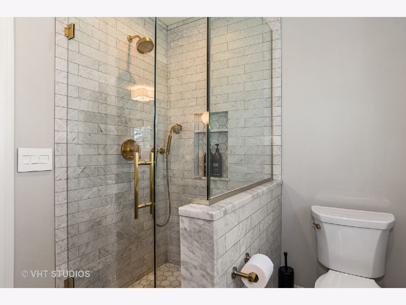
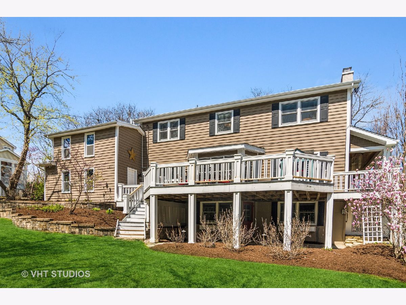
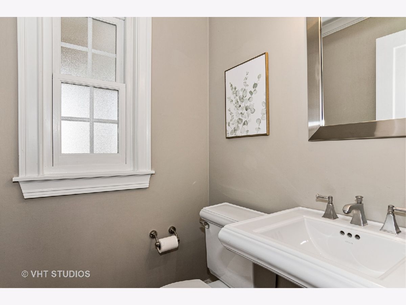
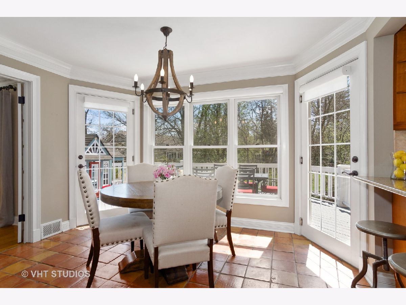
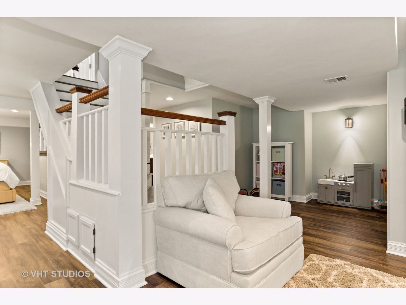
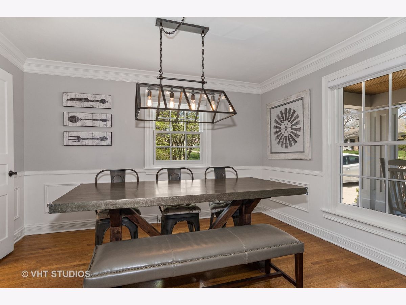
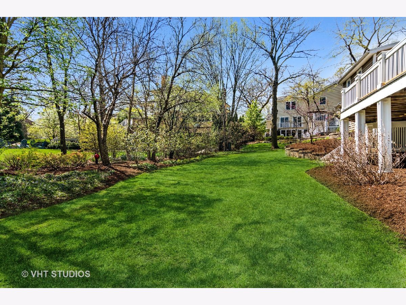
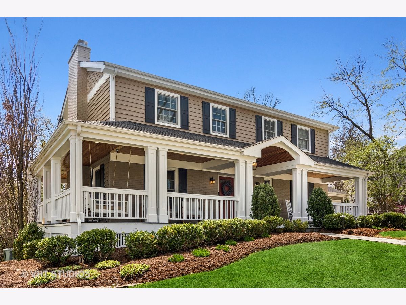
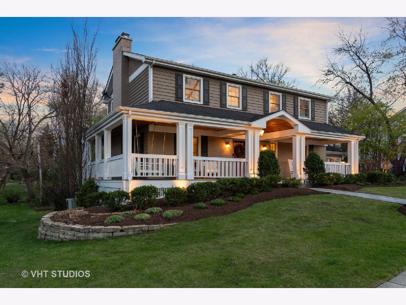
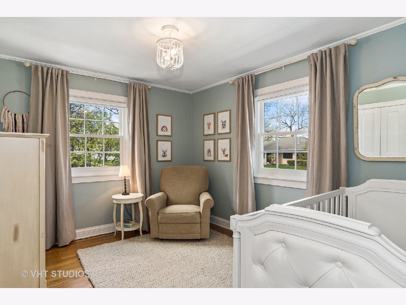
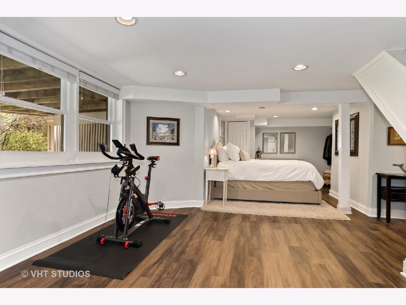
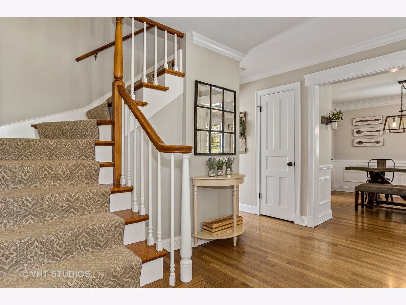
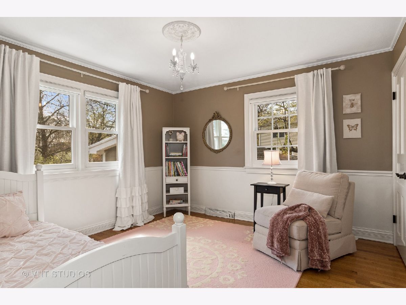
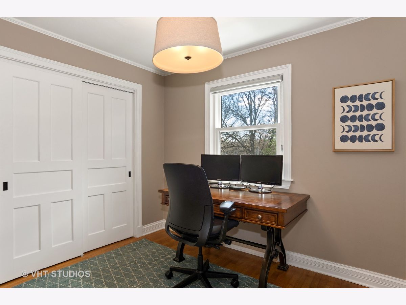
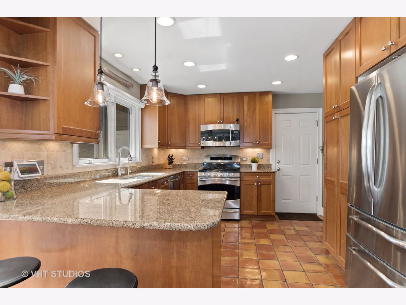
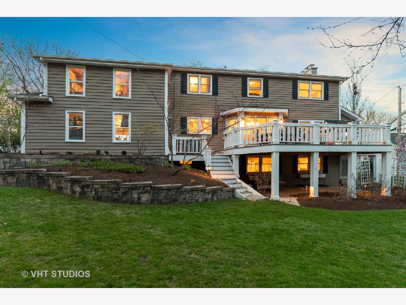
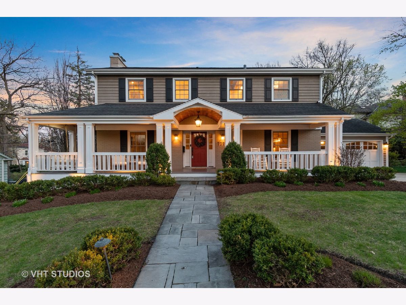
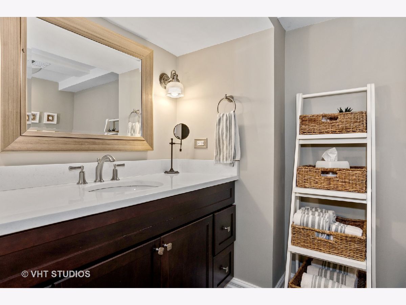
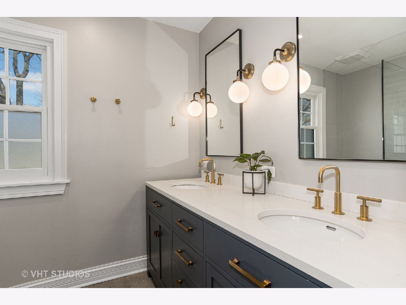
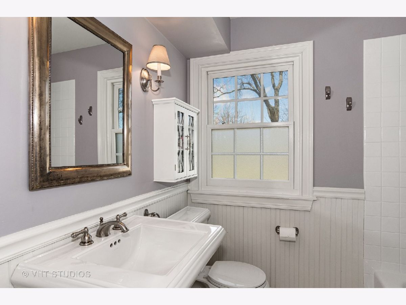
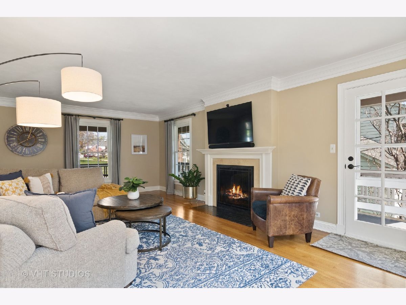
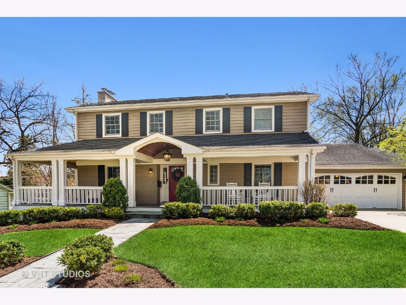
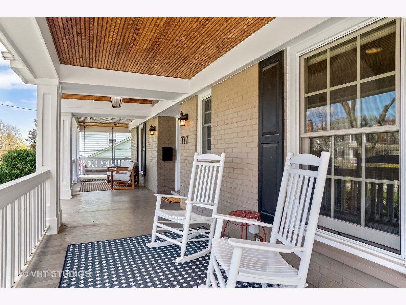
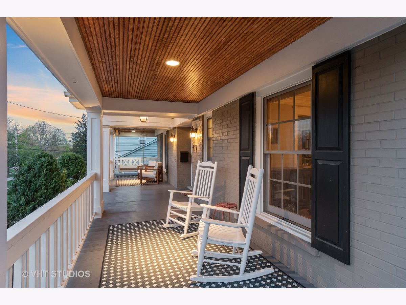
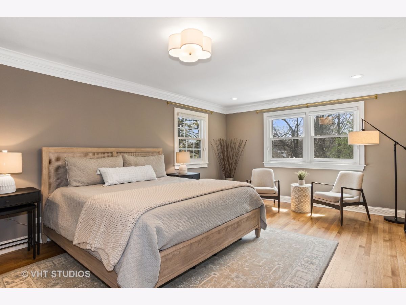
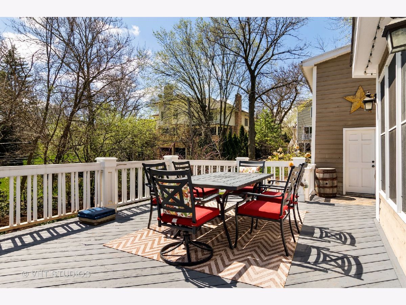
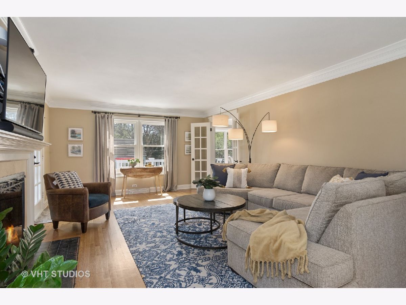
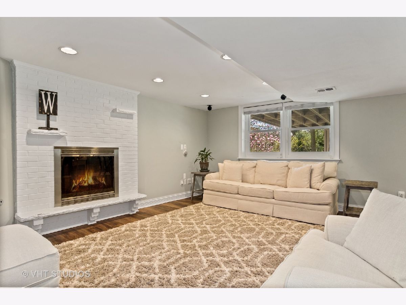
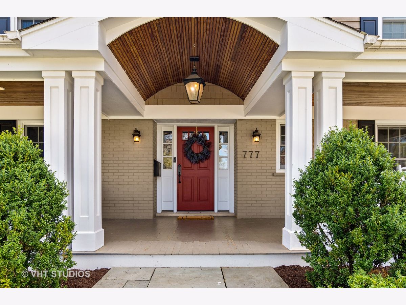
Room Specifics
Total Bedrooms: 4
Bedrooms Above Ground: 4
Bedrooms Below Ground: 0
Dimensions: —
Floor Type: Hardwood
Dimensions: —
Floor Type: Hardwood
Dimensions: —
Floor Type: Hardwood
Full Bathrooms: 4
Bathroom Amenities: Double Sink
Bathroom in Basement: 1
Rooms: Breakfast Room,Foyer,Office,Play Room
Basement Description: Finished
Other Specifics
| 2 | |
| Concrete Perimeter | |
| Concrete | |
| Deck, Patio, Porch | |
| Corner Lot,Landscaped | |
| 94X111X82X103 | |
| Pull Down Stair | |
| Full | |
| Hardwood Floors, Walk-In Closet(s) | |
| Double Oven, Microwave, Dishwasher, Refrigerator, Washer, Dryer, Disposal, Stainless Steel Appliance(s) | |
| Not in DB | |
| Curbs, Sidewalks, Street Lights, Street Paved | |
| — | |
| — | |
| Wood Burning |
Tax History
| Year | Property Taxes |
|---|---|
| 2013 | $11,315 |
| 2018 | $14,929 |
| 2021 | $17,184 |
Contact Agent
Nearby Similar Homes
Nearby Sold Comparables
Contact Agent
Listing Provided By
Baird & Warner






