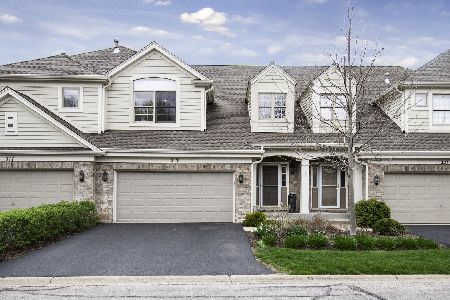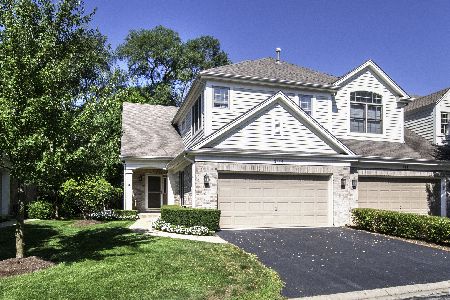215 Wildflower Lane, La Grange, Illinois 60525
$420,000
|
Sold
|
|
| Status: | Closed |
| Sqft: | 1,800 |
| Cost/Sqft: | $247 |
| Beds: | 2 |
| Baths: | 4 |
| Year Built: | 1999 |
| Property Taxes: | $6,720 |
| Days On Market: | 2248 |
| Lot Size: | 0,00 |
Description
SHARP END UNIT TOWNHOUSE IN POPULAR FAIRWAY CLUB.THE CYPRESS MODEL OVERLOOKS AN OPEN LAWN AREA & WILDFLOWER MEADOW. NEUTRAL PAINT COLORS AND CARPET MAKE THIS MOVE IN READY. THE SUNNY TWO STORY LIVING ROOM HAS A GAS LOG FP. THE DINING RM HAS A BUILT IN BUFFET AND SGD TO PATIO WITH A REMOTE CONTROL AWNING. THE ROOMY KITCHEN HAS 42" CABINETS WITH CORIAN COUNTERS AND AN EAT IN AREA. THE DEN FEATURES CUSTOM BUILT BOOKCASES AND DESK. A SPACIOUS MASTER BR WITH TRAY CEILING, WIC, MBBATH WITH SOAKING TUB AND SHOWER. THERE IS A GUEST BEDROOM AND FULL HALL BATH. A VERY CONVENIENT 2ND FLOOR LAUNDRY WITH WASHER/DRYER INCLUDED. THE FULL FINISHED BASEMENT HAS A WET BAR WITH BAR FRIDGE, 1/2 BATH AND PLENTY OF GOOD STORAGE. FURNACE/CENTRAL A/C 2017 HOT WATER HEATER 2019. ALL NEW SS KITCHEN APPLIANCES 2018. NEW ROOF 2018. LOW ASSESSMENTS AND TAXES ....BE SURE TO VIEW THE VIDEO OF THE FAIRWAY CLUB NEIGHBORHOOD!
Property Specifics
| Condos/Townhomes | |
| 2 | |
| — | |
| 1999 | |
| Full | |
| CYPRESS | |
| No | |
| — |
| Cook | |
| Fairway Club | |
| 310 / Monthly | |
| Insurance,Exterior Maintenance,Lawn Care,Snow Removal | |
| Lake Michigan | |
| Public Sewer | |
| 10518061 | |
| 18293001070000 |
Nearby Schools
| NAME: | DISTRICT: | DISTANCE: | |
|---|---|---|---|
|
Grade School
Pleasantdale Elementary School |
107 | — | |
|
Middle School
Pleasantdale Middle School |
107 | Not in DB | |
|
High School
Lyons Twp High School |
204 | Not in DB | |
Property History
| DATE: | EVENT: | PRICE: | SOURCE: |
|---|---|---|---|
| 16 Oct, 2017 | Under contract | $0 | MRED MLS |
| 27 Jul, 2017 | Listed for sale | $0 | MRED MLS |
| 5 Jun, 2020 | Sold | $420,000 | MRED MLS |
| 23 Apr, 2020 | Under contract | $445,000 | MRED MLS |
| 14 Sep, 2019 | Listed for sale | $445,000 | MRED MLS |
Room Specifics
Total Bedrooms: 2
Bedrooms Above Ground: 2
Bedrooms Below Ground: 0
Dimensions: —
Floor Type: Carpet
Full Bathrooms: 4
Bathroom Amenities: Separate Shower,Double Sink
Bathroom in Basement: 1
Rooms: Breakfast Room,Den,Foyer,Storage
Basement Description: Finished
Other Specifics
| 2 | |
| Concrete Perimeter | |
| Asphalt | |
| Patio, Storms/Screens, End Unit | |
| Common Grounds,Landscaped,Pond(s),Stream(s) | |
| 33X91 | |
| — | |
| Full | |
| Vaulted/Cathedral Ceilings, Bar-Wet, Hardwood Floors, Laundry Hook-Up in Unit, Storage | |
| Range, Microwave, Dishwasher, Refrigerator, Bar Fridge, Washer, Dryer, Disposal, Stainless Steel Appliance(s) | |
| Not in DB | |
| — | |
| — | |
| — | |
| Gas Log |
Tax History
| Year | Property Taxes |
|---|---|
| 2020 | $6,720 |
Contact Agent
Nearby Similar Homes
Nearby Sold Comparables
Contact Agent
Listing Provided By
Re/Max Properties







