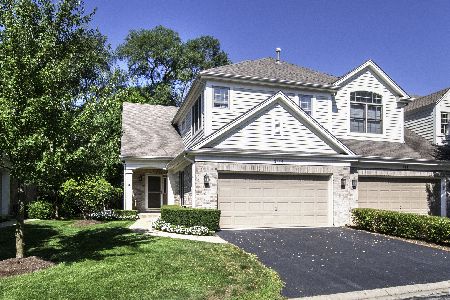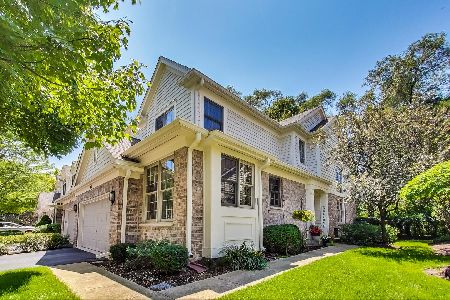211 Wildflower Lane, La Grange, Illinois 60525
$447,500
|
Sold
|
|
| Status: | Closed |
| Sqft: | 2,286 |
| Cost/Sqft: | $201 |
| Beds: | 3 |
| Baths: | 4 |
| Year Built: | 1999 |
| Property Taxes: | $8,559 |
| Days On Market: | 2732 |
| Lot Size: | 0,00 |
Description
A Prime Location in the Fairway Club! Lovely sun filled home overlooking the wildflower meadow and open lawn area. This is the largest model with three good size bedrooms on the second floor and a fourth bedroom suite in the lower level. Master bath was a total remodel with double size shower, two sink vanity plus a huge walk in closet. Kitchen was also a total remodel with beautiful custom cabinets, built in breakfronts, granite counters and newer SS appliances. Hardwood floors on the main level. Spacious loft area, loads of storage, first floor laundry too. Most rooms freshly painted. New furnace, a/c, humidifier in 2016. Oversize paver patio to relax and enjoy the views or take a stroll on the path around the scenic pond! The FWC has Low HOA fees. Close to the popular Burr Ridge Village Center and Pleasant Dale Park. Check out video of FWC and come see for yourself, you will be impressed!
Property Specifics
| Condos/Townhomes | |
| 2 | |
| — | |
| 1999 | |
| Full | |
| BILTMORE | |
| No | |
| — |
| Cook | |
| Fairway Club | |
| 265 / Monthly | |
| Insurance,Exterior Maintenance,Lawn Care,Snow Removal | |
| Lake Michigan | |
| Public Sewer | |
| 09955100 | |
| 18293001050000 |
Nearby Schools
| NAME: | DISTRICT: | DISTANCE: | |
|---|---|---|---|
|
Grade School
Pleasantdale Elementary School |
107 | — | |
|
High School
Lyons Twp High School |
204 | Not in DB | |
|
Alternate Elementary School
Pleasantdale Middle School |
— | Not in DB | |
Property History
| DATE: | EVENT: | PRICE: | SOURCE: |
|---|---|---|---|
| 31 Jul, 2018 | Sold | $447,500 | MRED MLS |
| 6 Jun, 2018 | Under contract | $460,000 | MRED MLS |
| 18 May, 2018 | Listed for sale | $460,000 | MRED MLS |
Room Specifics
Total Bedrooms: 4
Bedrooms Above Ground: 3
Bedrooms Below Ground: 1
Dimensions: —
Floor Type: Carpet
Dimensions: —
Floor Type: Carpet
Dimensions: —
Floor Type: Carpet
Full Bathrooms: 4
Bathroom Amenities: Double Sink,Double Shower
Bathroom in Basement: 1
Rooms: Loft,Recreation Room,Foyer
Basement Description: Finished
Other Specifics
| 2 | |
| Concrete Perimeter | |
| Asphalt | |
| Patio, Storms/Screens | |
| Common Grounds | |
| COMMON | |
| — | |
| Full | |
| Hardwood Floors, First Floor Laundry, Storage | |
| Range, Microwave, Dishwasher, Refrigerator, Washer, Dryer, Disposal, Stainless Steel Appliance(s) | |
| Not in DB | |
| — | |
| — | |
| — | |
| Double Sided, Gas Log |
Tax History
| Year | Property Taxes |
|---|---|
| 2018 | $8,559 |
Contact Agent
Nearby Similar Homes
Nearby Sold Comparables
Contact Agent
Listing Provided By
Re/Max Properties






