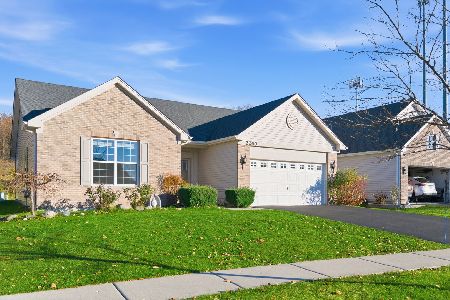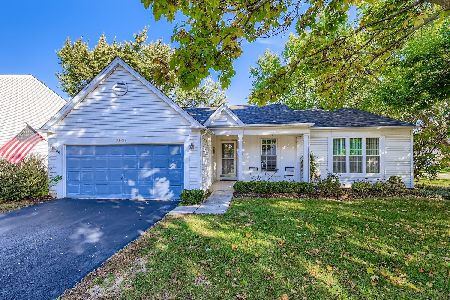2150 Cumberland Parkway, Algonquin, Illinois 60102
$253,900
|
Sold
|
|
| Status: | Closed |
| Sqft: | 1,658 |
| Cost/Sqft: | $157 |
| Beds: | 3 |
| Baths: | 3 |
| Year Built: | 1987 |
| Property Taxes: | $5,247 |
| Days On Market: | 2213 |
| Lot Size: | 0,26 |
Description
You Just Found Your New Home! Absolutely Beautiful 3 Bedroom 2.5 Baths, With Finished Basement, 2 Car Garage And Backs To A Park! Tons Of Updates, Furnace, Air Conditioner, New Windows, New Sliding Doors, New Entry Door, Real Hardwood Floors, Built In Shelving Around Fireplace & More! Large Living Room Offering Cherry Wood Flooring, Bay Window, Crown Molding, White Trim Throughout And Neutral Paint. Dining Room Is Perfect For Entertaining, Crown Molding, Wood Floors, Very Open. Newer Kitchen With All Stainless Steel Appliances, Crowned Cabinets, And Giant Picture Window With Backyard View. Great Breakfast Room Overlooking Kitchen, Family Room, And Offers New Sliding Door With Built-In Blinds Leading To Patio. Family Room Is Incredible, Massive Space Offering Hardwood Floors, Crown Molding, White Built-In Shelving With Lighting, Brick Fireplace With Recessed Lights, Tons Of Natural Light Coming From New Sliding Glass Door With Built-In Blinds. Master Suite Offers Large Walk In Closet, Private Entrance To 2nd Floor Full Bath, 2nd And 3rd Bedrooms Offer Great Closet Space. Huge Finished Basement Makes The Perfect Rec Room, Offers Plenty Of Space For Pool Table, 2nd Family Room And More, Also Offers Full Bathroom! Great Patio Can Easily Hold 2 Separate Sitting Areas, Grill, And Fire-Pit! The Backyard Feels Massive As It Offers Park View And Open Space Behind Property. The Location Is Perfect, Walking Distance To Grocery Stores, Starbucks, Bike Trail, And Park, Less Than 30 Mins From Schaumburg And Under 1 Hour To Chicago, Great Home Act Now!
Property Specifics
| Single Family | |
| — | |
| Traditional | |
| 1987 | |
| Partial | |
| FOREST | |
| No | |
| 0.26 |
| Mc Henry | |
| — | |
| — / Not Applicable | |
| None | |
| Public | |
| Public Sewer | |
| 10584816 | |
| 1935427001 |
Nearby Schools
| NAME: | DISTRICT: | DISTANCE: | |
|---|---|---|---|
|
Middle School
Algonquin Middle School |
300 | Not in DB | |
|
High School
Dundee-crown High School |
300 | Not in DB | |
Property History
| DATE: | EVENT: | PRICE: | SOURCE: |
|---|---|---|---|
| 20 Apr, 2020 | Sold | $253,900 | MRED MLS |
| 9 Mar, 2020 | Under contract | $259,900 | MRED MLS |
| — | Last price change | $261,500 | MRED MLS |
| 3 Jan, 2020 | Listed for sale | $268,500 | MRED MLS |
Room Specifics
Total Bedrooms: 3
Bedrooms Above Ground: 3
Bedrooms Below Ground: 0
Dimensions: —
Floor Type: Carpet
Dimensions: —
Floor Type: Carpet
Full Bathrooms: 3
Bathroom Amenities: —
Bathroom in Basement: 1
Rooms: Eating Area,Recreation Room
Basement Description: Finished
Other Specifics
| 2 | |
| Concrete Perimeter | |
| Asphalt | |
| Patio | |
| Landscaped,Mature Trees | |
| 10797 | |
| Unfinished | |
| None | |
| Hardwood Floors, Walk-In Closet(s) | |
| Range, Microwave, Dishwasher, Refrigerator, Washer, Dryer, Disposal | |
| Not in DB | |
| Park, Curbs, Sidewalks, Street Lights, Street Paved | |
| — | |
| — | |
| Gas Log |
Tax History
| Year | Property Taxes |
|---|---|
| 2020 | $5,247 |
Contact Agent
Nearby Similar Homes
Nearby Sold Comparables
Contact Agent
Listing Provided By
Five Star Realty, Inc









