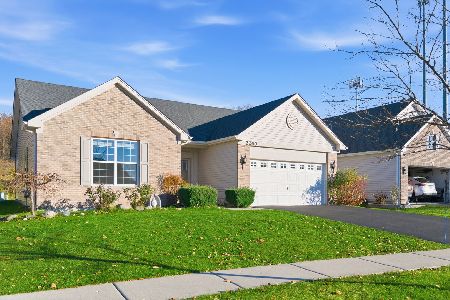2141 Cumberland Parkway, Algonquin, Illinois 60102
$246,711
|
Sold
|
|
| Status: | Closed |
| Sqft: | 2,192 |
| Cost/Sqft: | $112 |
| Beds: | 4 |
| Baths: | 3 |
| Year Built: | 1988 |
| Property Taxes: | $4,213 |
| Days On Market: | 3603 |
| Lot Size: | 0,19 |
Description
***Absolutely A Must See Home, Completely Remodeled & Loaded W/Thousands In Updates W/Top Of The Line Upgrades!*** Beautiful 2-Story Foyer, W/Open Views & Fantastic Wood Floors & Matching Wood Railing Staircase! Giant Living Rm With Gas Fireplace & Beautiful Views Of Both Front & Backyard. Family Room Offers Beautiful Wood Floors & Open Floor Plan To A Stunning Kitchen! Kitchen Has Every Upgrade You Could Wish For: Granite Counter Tops, Espresso Cabinets, W/Soft Closing Doors & Drawers, Recessed Lighting, Under Cabinet Lighting, Pull Out Organizers In Cabinets, Lg Pantry Cabinet, Fantastic Stainless Steal Appliances & Much More! Master Suite Has Walk-In Closet W/Organizers & Luxury Private Bath. Master Bath Is Perfection, Jacuzzi Tub, Separate Shower, & Beautiful Double Sinks Loaded W/Granite! 2nd Full Bath Offers Granite Sink, Tiled Baths, Skylight & More! Finished Basement With Huge Work/Craft Room & Tons Of Storage! Backyard Offers Concrete Patio, Fire Pit & Great Landscaping.
Property Specifics
| Single Family | |
| — | |
| Colonial | |
| 1988 | |
| Partial | |
| — | |
| No | |
| 0.19 |
| Mc Henry | |
| Copper Oaks | |
| 0 / Not Applicable | |
| None | |
| Public | |
| Public Sewer | |
| 09165432 | |
| 1935453005 |
Nearby Schools
| NAME: | DISTRICT: | DISTANCE: | |
|---|---|---|---|
|
Grade School
Algonquin Lakes Elementary Schoo |
300 | — | |
|
Middle School
Algonquin Middle School |
300 | Not in DB | |
|
High School
Dundee-crown High School |
300 | Not in DB | |
Property History
| DATE: | EVENT: | PRICE: | SOURCE: |
|---|---|---|---|
| 24 May, 2016 | Sold | $246,711 | MRED MLS |
| 19 Mar, 2016 | Under contract | $244,900 | MRED MLS |
| 14 Mar, 2016 | Listed for sale | $244,900 | MRED MLS |
Room Specifics
Total Bedrooms: 4
Bedrooms Above Ground: 4
Bedrooms Below Ground: 0
Dimensions: —
Floor Type: Carpet
Dimensions: —
Floor Type: Hardwood
Dimensions: —
Floor Type: Hardwood
Full Bathrooms: 3
Bathroom Amenities: Whirlpool,Separate Shower,Double Sink
Bathroom in Basement: 1
Rooms: Recreation Room,Walk In Closet
Basement Description: Finished,Crawl
Other Specifics
| 2 | |
| Concrete Perimeter | |
| Asphalt | |
| Patio | |
| Landscaped | |
| 81X125 | |
| Dormer | |
| Full | |
| Vaulted/Cathedral Ceilings, Skylight(s), Hardwood Floors | |
| Range, Microwave, Dishwasher, High End Refrigerator, Washer, Dryer, Disposal, Stainless Steel Appliance(s) | |
| Not in DB | |
| Sidewalks, Street Lights, Street Paved | |
| — | |
| — | |
| Gas Log, Gas Starter |
Tax History
| Year | Property Taxes |
|---|---|
| 2016 | $4,213 |
Contact Agent
Nearby Similar Homes
Nearby Sold Comparables
Contact Agent
Listing Provided By
Five Star Realty, Inc









