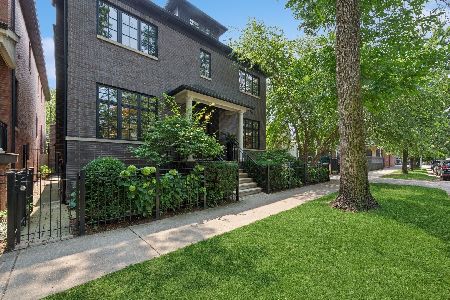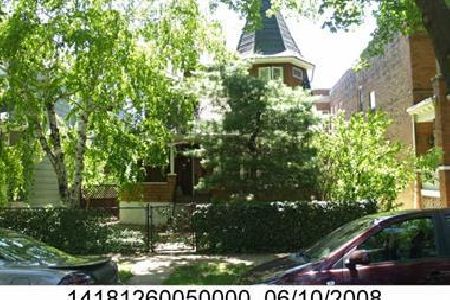2150 Windsor Avenue, Lincoln Square, Chicago, Illinois 60625
$980,000
|
Sold
|
|
| Status: | Closed |
| Sqft: | 2,100 |
| Cost/Sqft: | $471 |
| Beds: | 3 |
| Baths: | 2 |
| Year Built: | 1889 |
| Property Taxes: | $14,389 |
| Days On Market: | 1590 |
| Lot Size: | 0,10 |
Description
Location, location, location for this beautifully updated 1889 Victorian single-family home on coveted Windsor Ave on an oversized lot (35 x 127). The open floor plan includes 9 ft ceilings on the first floor, and 15 ft vaulted ceilings in the HUGE main bedroom on the second floor which includes a motorized skylight. The home has three beds, two baths, a kitchen with an island and a breakfast eating area, dining room, living room plus a den/office. The home offers custom woodwork, including real hardwood floors and wood doors throughout, plus wood stairs, banisters, and kitchen cabinets, as well as extra-large baseboards. It also has stained glass windows, upgraded stainless steel kitchen appliances, a nest thermostat and more. Enjoy Chicago winters in front of a fireplace (one wood burning gas start in the den, one decorative in the living room), and the rest of the year on any of the three decks, or in the private fenced in yard. There is also a two-car garage with a cement pad for a third car. In addition to the main 2100 sq ft, there is another 900 sq ft in the unfinished basement which already has plumbing inside for a bathroom and/or laundry. Laundry (dryer includes steam option) is currently on the second floor with all three bedrooms. Sought after Amundsend High School. Walk to Lincoln Square downtown shopping and dining, Winnemac Park, public transportation, park district amenities, library and much more.
Property Specifics
| Single Family | |
| — | |
| Victorian | |
| 1889 | |
| Full | |
| — | |
| No | |
| 0.1 |
| Cook | |
| — | |
| — / Not Applicable | |
| None | |
| Lake Michigan | |
| Public Sewer | |
| 11175491 | |
| 14181250220000 |
Property History
| DATE: | EVENT: | PRICE: | SOURCE: |
|---|---|---|---|
| 22 Nov, 2021 | Sold | $980,000 | MRED MLS |
| 17 Sep, 2021 | Under contract | $990,000 | MRED MLS |
| 11 Aug, 2021 | Listed for sale | $990,000 | MRED MLS |
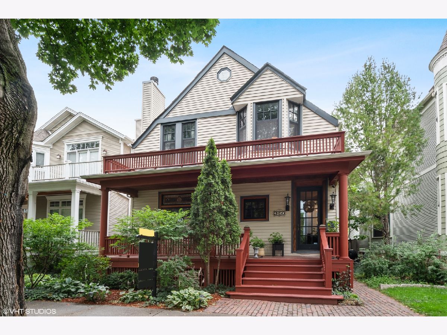
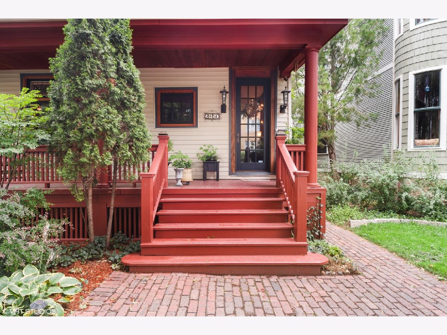
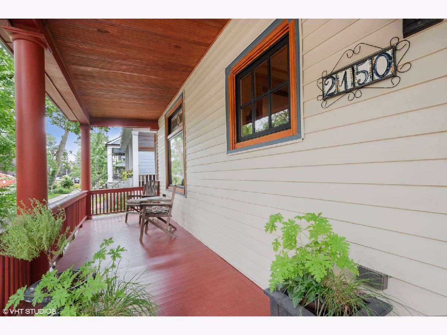
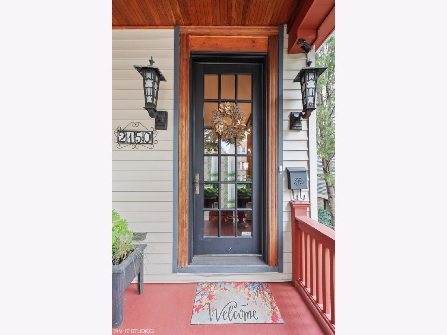
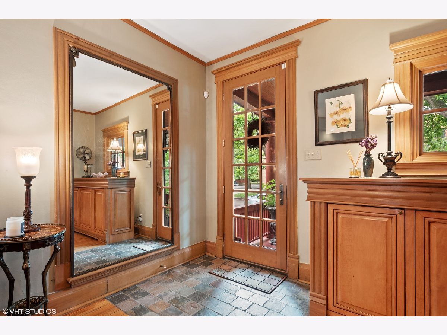
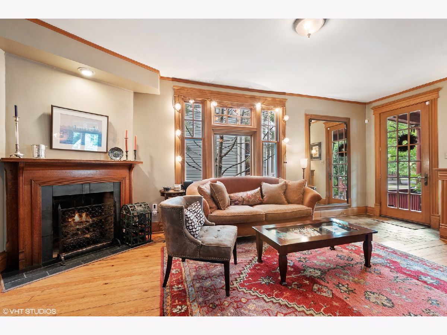
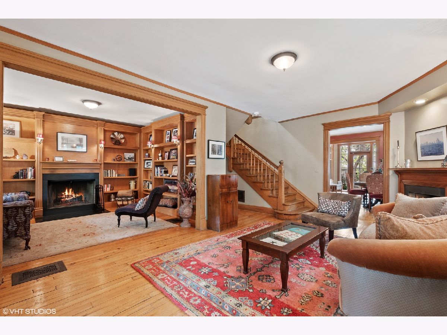
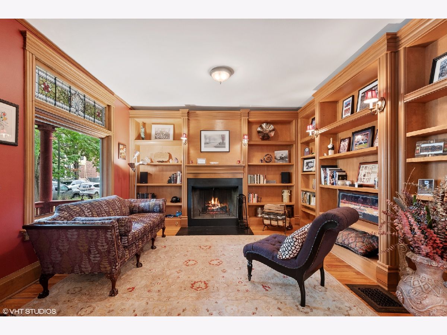
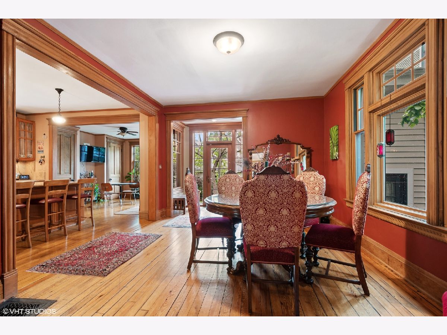
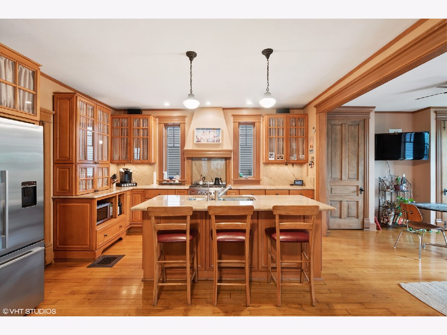
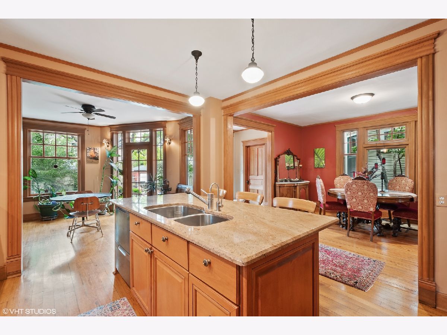
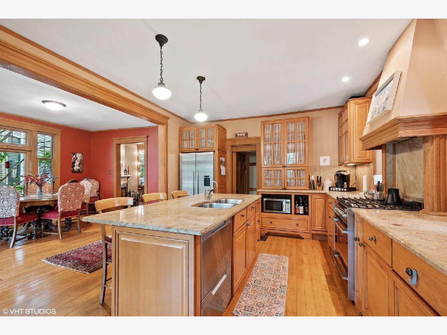
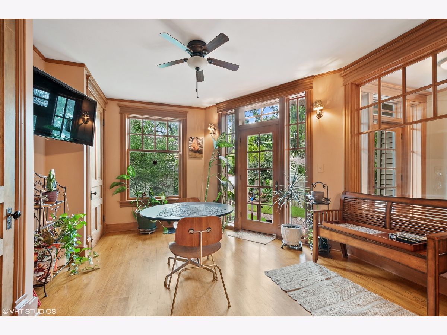
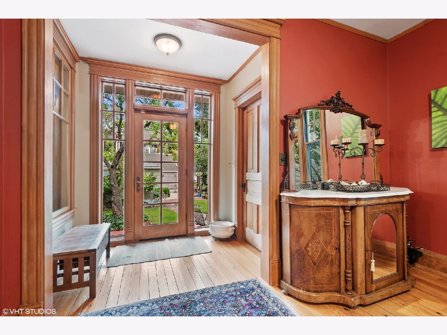
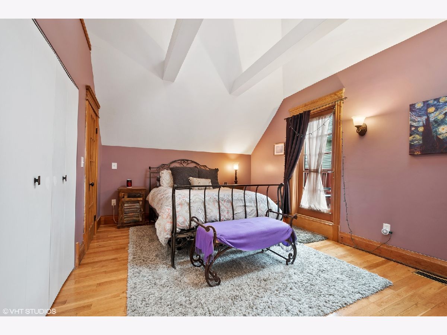
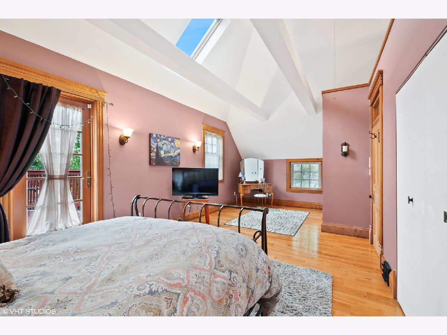
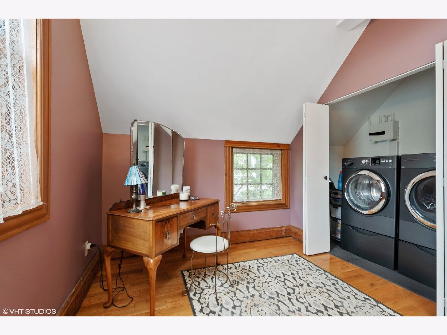
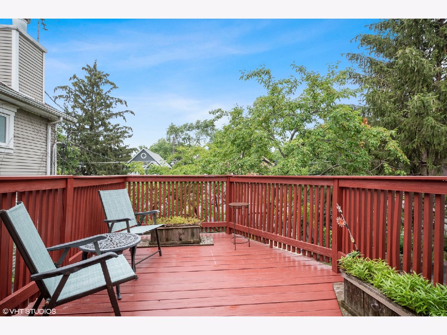
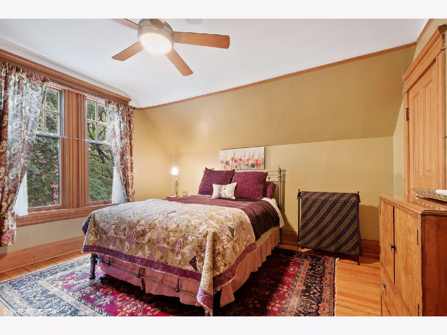
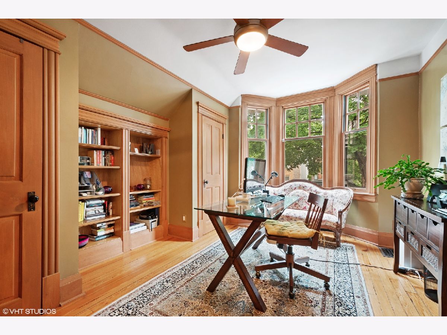
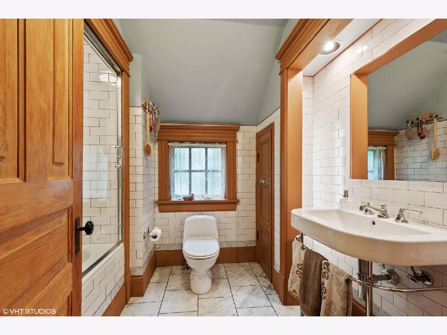
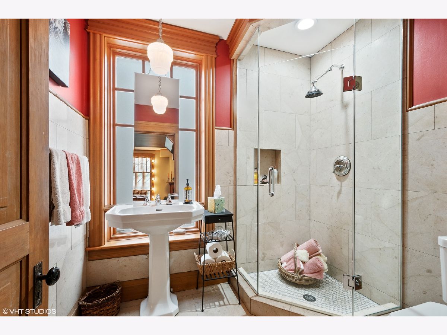
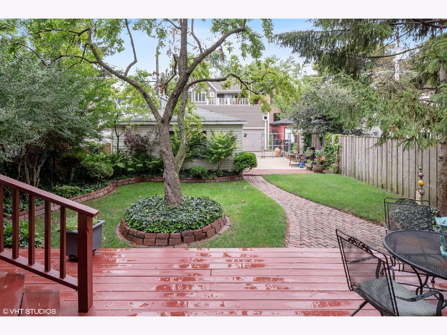
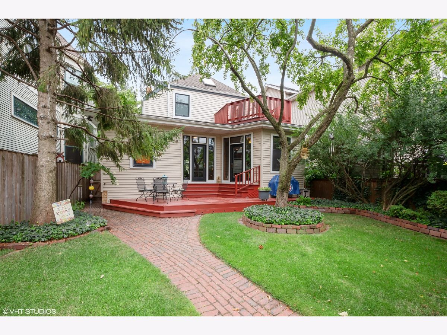
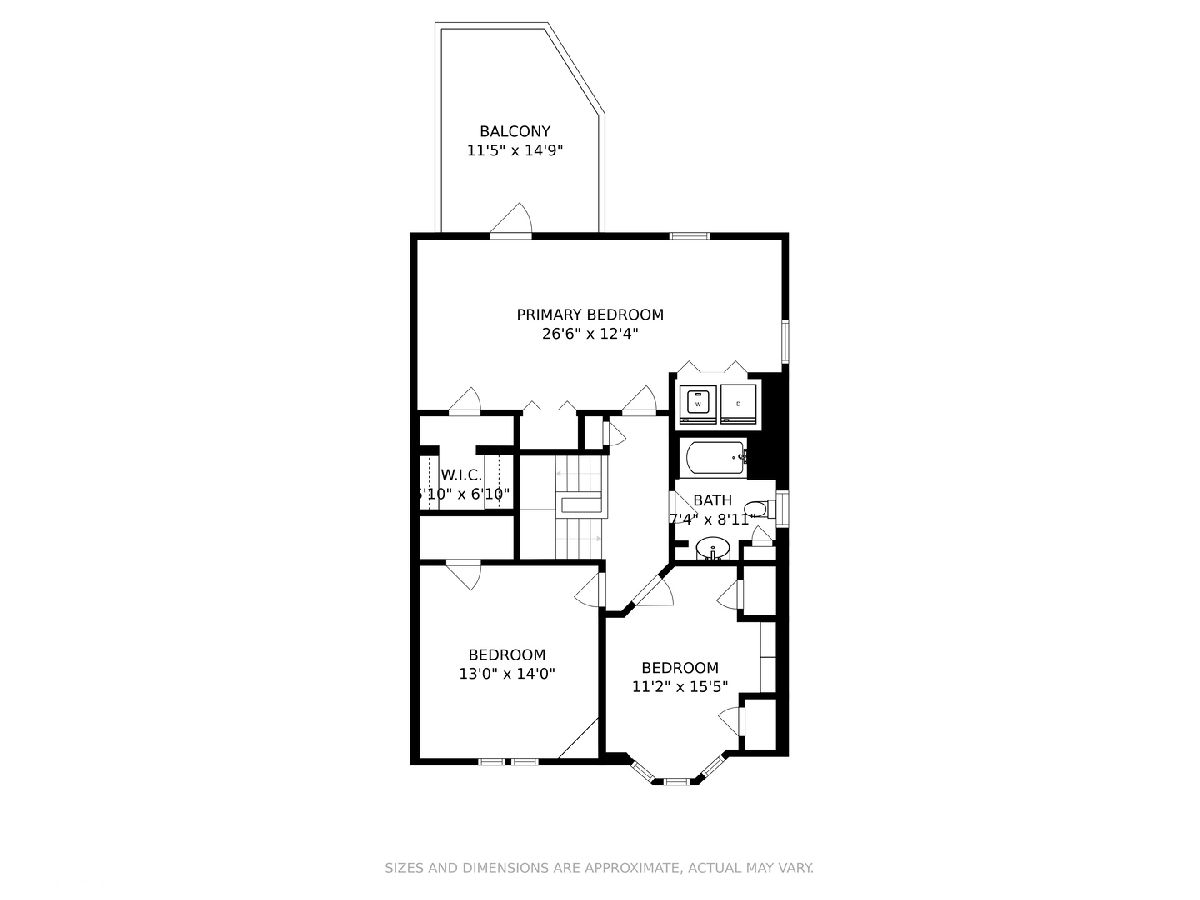
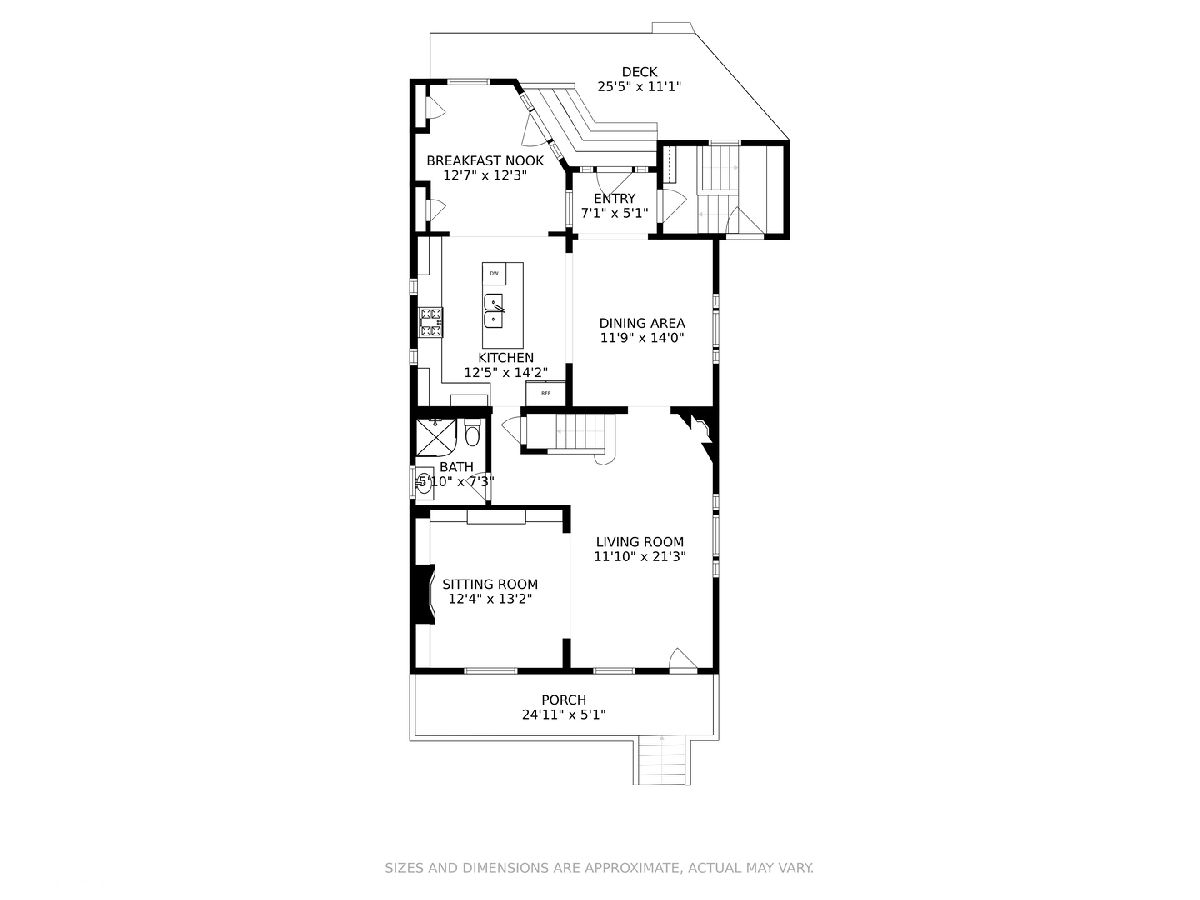
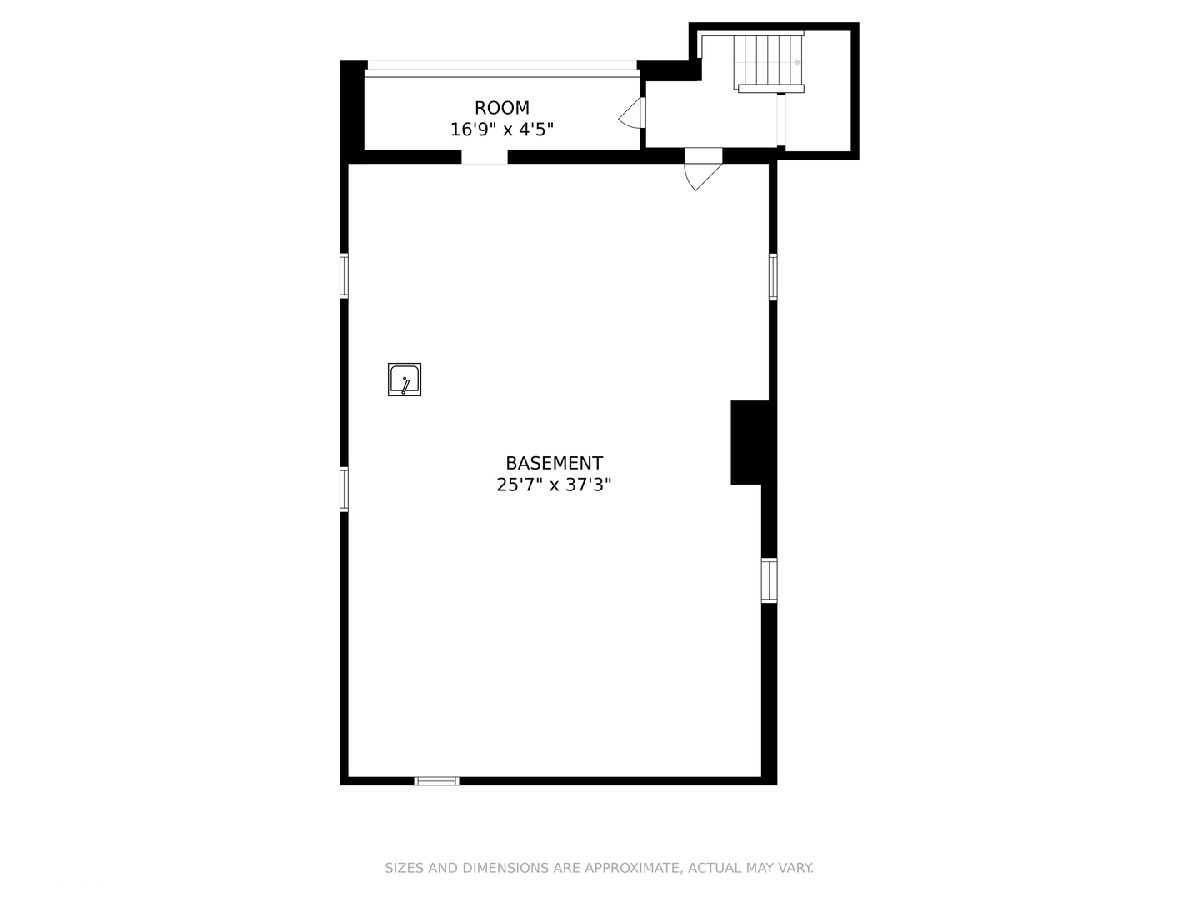
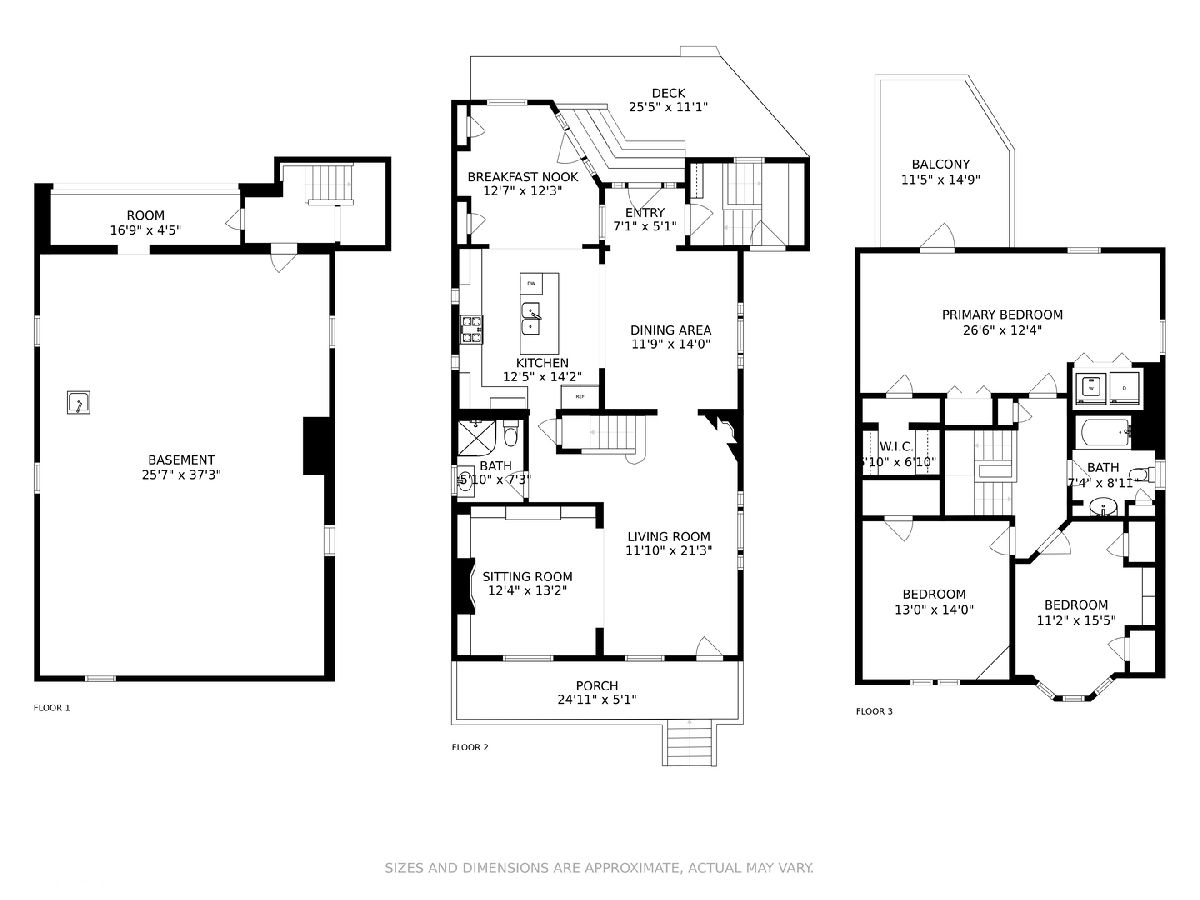
Room Specifics
Total Bedrooms: 3
Bedrooms Above Ground: 3
Bedrooms Below Ground: 0
Dimensions: —
Floor Type: Hardwood
Dimensions: —
Floor Type: Hardwood
Full Bathrooms: 2
Bathroom Amenities: —
Bathroom in Basement: 0
Rooms: Breakfast Room,Den,Balcony/Porch/Lanai,Deck
Basement Description: Unfinished
Other Specifics
| 2 | |
| Concrete Perimeter | |
| — | |
| Balcony, Deck, Porch | |
| — | |
| 37 X 125 | |
| Unfinished | |
| Full | |
| Vaulted/Cathedral Ceilings, Skylight(s), Hardwood Floors, Second Floor Laundry, Walk-In Closet(s), Bookcases, Ceilings - 9 Foot, Open Floorplan, Granite Counters, Separate Dining Room | |
| Range, Microwave, Dishwasher, Refrigerator, Washer, Dryer, Disposal, Stainless Steel Appliance(s), Range Hood, Gas Oven | |
| Not in DB | |
| Park, Pool, Tennis Court(s), Curbs, Sidewalks, Street Lights, Street Paved | |
| — | |
| — | |
| Wood Burning, Gas Starter, Decorative |
Tax History
| Year | Property Taxes |
|---|---|
| 2021 | $14,389 |
Contact Agent
Nearby Similar Homes
Nearby Sold Comparables
Contact Agent
Listing Provided By
Baird & Warner






