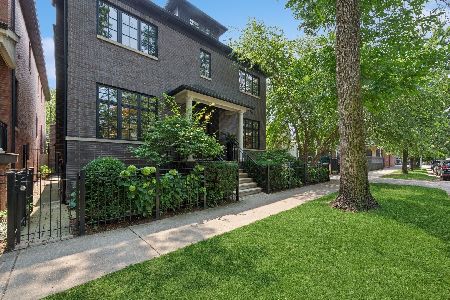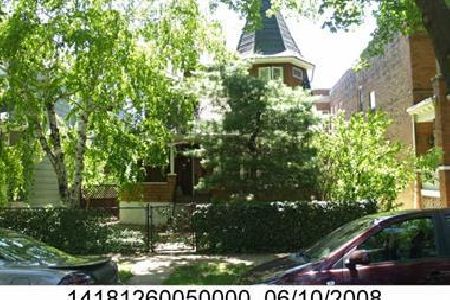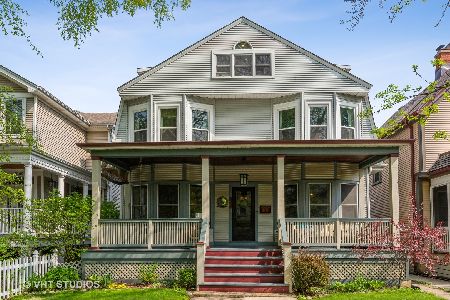2155 Windsor Avenue, Lincoln Square, Chicago, Illinois 60625
$1,925,000
|
Sold
|
|
| Status: | Closed |
| Sqft: | 5,083 |
| Cost/Sqft: | $393 |
| Beds: | 6 |
| Baths: | 6 |
| Year Built: | 2018 |
| Property Taxes: | $0 |
| Days On Market: | 2596 |
| Lot Size: | 0,10 |
Description
Come view this stunning extra wide (37.5) brick new construction home with striking black Marvin windows, unique floor plan & amazing outdoor space! Main floor features a separate living rm, dining rm,butlers pantry,office,powder rm,huge chef kitchen, 2 dishwashers, oversized island,huge eating area & family room that leads out onto an amazing enclosed 12x13 terrace overlooking the beautiful yard with a stunning oversized 3 car garage with roof deck & fireplace. The 2nd floor features 4 bedrooms with custom closets,3 ensuite bathrooms & LGE laundry rm. Fab master suite with its own private 11x12 enclosed terrace,2 walk-in closets,spa bath with radiant heated floors,double vanities,soaking tub & steam shower. Lower level has an OVERSIZED open recreation rm, radiant heated floors, 2 bedrooms,2 baths,wet bar, LOTS OF STORAGE space & an exercise rm. Windsor is on a charming hidden quiet block walking distance to the library,Old town school of music, Wells park, Starbucks,el and restaurants
Property Specifics
| Single Family | |
| — | |
| — | |
| 2018 | |
| English | |
| — | |
| No | |
| 0.1 |
| Cook | |
| — | |
| 0 / Not Applicable | |
| None | |
| Public | |
| Public Sewer | |
| 10131236 | |
| 14181260080000 |
Property History
| DATE: | EVENT: | PRICE: | SOURCE: |
|---|---|---|---|
| 9 Apr, 2019 | Sold | $1,925,000 | MRED MLS |
| 19 Jan, 2019 | Under contract | $1,999,000 | MRED MLS |
| 6 Nov, 2018 | Listed for sale | $1,999,000 | MRED MLS |
Room Specifics
Total Bedrooms: 6
Bedrooms Above Ground: 6
Bedrooms Below Ground: 0
Dimensions: —
Floor Type: Hardwood
Dimensions: —
Floor Type: Hardwood
Dimensions: —
Floor Type: Hardwood
Dimensions: —
Floor Type: —
Dimensions: —
Floor Type: —
Full Bathrooms: 6
Bathroom Amenities: Separate Shower,Steam Shower,Double Sink,Soaking Tub
Bathroom in Basement: 1
Rooms: Bedroom 5,Bedroom 6,Den,Enclosed Balcony,Exercise Room,Foyer,Mud Room,Pantry,Recreation Room,Storage,Terrace,Utility Room-Lower Level,Walk In Closet
Basement Description: Finished
Other Specifics
| 3 | |
| — | |
| — | |
| — | |
| — | |
| 37.43X121.55 | |
| — | |
| Full | |
| Bar-Wet, Hardwood Floors, Heated Floors, Second Floor Laundry | |
| Range, Microwave, Dishwasher, High End Refrigerator, Washer, Dryer, Disposal, Wine Refrigerator, Range Hood | |
| Not in DB | |
| — | |
| — | |
| — | |
| Wood Burning |
Tax History
| Year | Property Taxes |
|---|
Contact Agent
Nearby Similar Homes
Nearby Sold Comparables
Contact Agent
Listing Provided By
@properties












