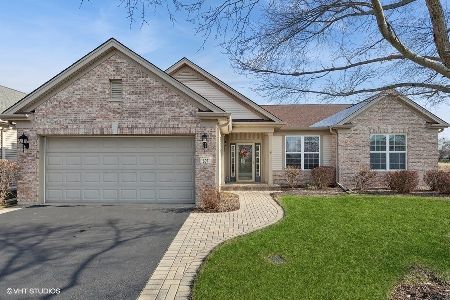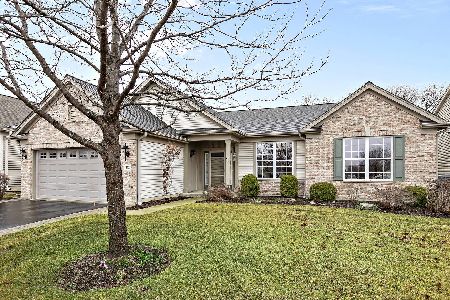2151 Sandpiper Way, Elgin, Illinois 60124
$272,500
|
Sold
|
|
| Status: | Closed |
| Sqft: | 2,015 |
| Cost/Sqft: | $141 |
| Beds: | 2 |
| Baths: | 2 |
| Year Built: | 2007 |
| Property Taxes: | $6,846 |
| Days On Market: | 4680 |
| Lot Size: | 0,00 |
Description
Pristine "Cascade" model at a great corner location walking distance to Lodge. Spacious covered Patio w/ Paver stone and privacy. Kitchen boasts 42" Oak cabs, & island + all appls. incl a dbl oven & Nook has Bay window in eating area. Also a Bay in Mstr. Plush neutral carpet in Great Rm, Den & Bedrooms. The entry is tiled and boasts crown molding. Garage is extended and the property is prof. landscaped. A must see!
Property Specifics
| Single Family | |
| — | |
| Ranch | |
| 2007 | |
| None | |
| CASCADE | |
| No | |
| 0 |
| Kane | |
| Edgewater By Del Webb | |
| 191 / Monthly | |
| Insurance,Security,Clubhouse,Exercise Facilities,Pool,Lawn Care,Scavenger,Snow Removal | |
| Public | |
| Public Sewer, Sewer-Storm | |
| 08337570 | |
| 0620480013 |
Nearby Schools
| NAME: | DISTRICT: | DISTANCE: | |
|---|---|---|---|
|
Grade School
Otter Creek Elementary School |
46 | — | |
|
Middle School
Abbott Middle School |
46 | Not in DB | |
|
High School
Larkin High School |
46 | Not in DB | |
Property History
| DATE: | EVENT: | PRICE: | SOURCE: |
|---|---|---|---|
| 11 Jul, 2013 | Sold | $272,500 | MRED MLS |
| 4 Jun, 2013 | Under contract | $284,500 | MRED MLS |
| 8 May, 2013 | Listed for sale | $284,500 | MRED MLS |
Room Specifics
Total Bedrooms: 2
Bedrooms Above Ground: 2
Bedrooms Below Ground: 0
Dimensions: —
Floor Type: Carpet
Full Bathrooms: 2
Bathroom Amenities: Separate Shower,Double Sink,Soaking Tub
Bathroom in Basement: 0
Rooms: Den,Eating Area,Foyer,Walk In Closet
Basement Description: None
Other Specifics
| 2 | |
| Concrete Perimeter | |
| Asphalt | |
| Patio, Porch, Storms/Screens | |
| Corner Lot,Landscaped | |
| 85 X 120 | |
| Unfinished | |
| Full | |
| First Floor Bedroom, First Floor Laundry, First Floor Full Bath | |
| Double Oven, Microwave, Dishwasher, Refrigerator, Washer, Dryer, Disposal | |
| Not in DB | |
| Clubhouse, Pool, Tennis Courts, Sidewalks, Street Lights | |
| — | |
| — | |
| — |
Tax History
| Year | Property Taxes |
|---|---|
| 2013 | $6,846 |
Contact Agent
Nearby Similar Homes
Nearby Sold Comparables
Contact Agent
Listing Provided By
Clinnin Associates, Inc.











