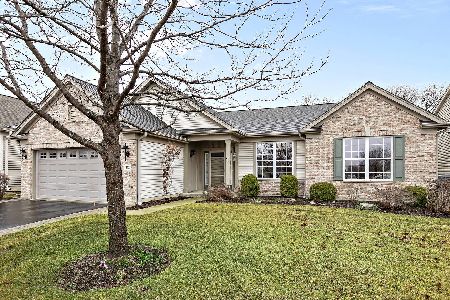607 Tuscan View Drive, Elgin, Illinois 60124
$439,000
|
Sold
|
|
| Status: | Closed |
| Sqft: | 2,219 |
| Cost/Sqft: | $198 |
| Beds: | 3 |
| Baths: | 2 |
| Year Built: | 2006 |
| Property Taxes: | $4,957 |
| Days On Market: | 452 |
| Lot Size: | 0,00 |
Description
20K PRICE REDUCTION! DON'T MISS THIS RARE OPPORTUNITY!! AMAZING PRICE for this STUNNING CASCADE MODEL WITH SO MANY UPGRADES ON A PREMIUM LOT WITH NO HOMES BEHIND & JUST STEPS TO THE WALKING TRAIL! Discover the charm of one of the most sought-after open floor plans! This home offers the perfect combination of elegance, comfort, and an unbeatable location. The kitchen is a chef's delight, featuring 42" cabinets with pull-out shelves, a double oven, corian counters, a butler bar, a pantry closet, and an island with a breakfast bar for stool seating. The kitchen and eating area with a bay window flows seamlessly into the spacious living room and sunroom, highlighted by double 7-foot sliding doors for natural light and picturesque views. Retreat to the master bedroom, where French doors, a cozy bay window, and a walk-in closet create a private haven. The master bath offers raised double vanities, a walk-in shower, and a relaxing garden tub. The home also features a dedicated office with French doors, a large second bedroom, and an additional full bathroom. Recent updates include a new roof and furnace, along with a new microwave and garbage disposal. The exterior boasts a brick paver walkway and an extended patio, perfect for enjoying the peaceful surroundings. Nestled in a gated community with a wealth of amenities, this home offers resort-style living at its finest. Don't miss this incredible opportunity-schedule your showing today and make this dream home yours!
Property Specifics
| Single Family | |
| — | |
| — | |
| 2006 | |
| — | |
| CASCADE | |
| No | |
| — |
| Kane | |
| Edgewater By Del Webb | |
| 291 / Monthly | |
| — | |
| — | |
| — | |
| 12221344 | |
| 0620479006 |
Property History
| DATE: | EVENT: | PRICE: | SOURCE: |
|---|---|---|---|
| 6 Feb, 2025 | Sold | $439,000 | MRED MLS |
| 13 Jan, 2025 | Under contract | $439,000 | MRED MLS |
| — | Last price change | $459,000 | MRED MLS |
| 4 Dec, 2024 | Listed for sale | $459,000 | MRED MLS |




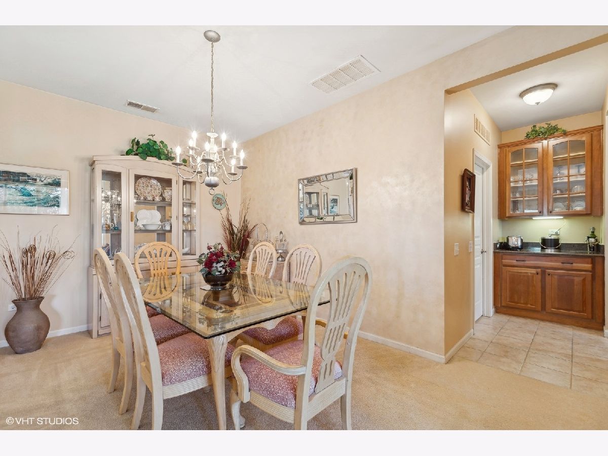
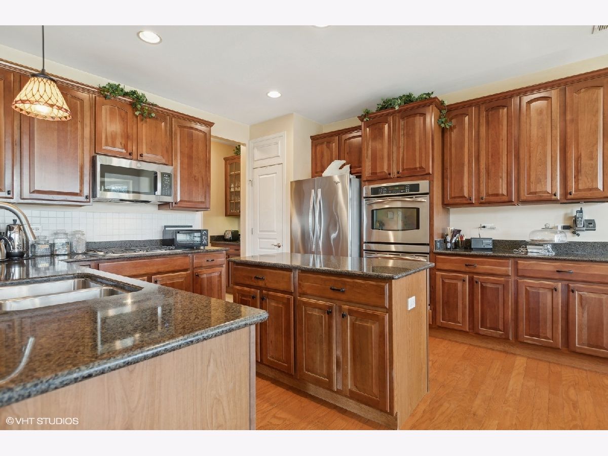
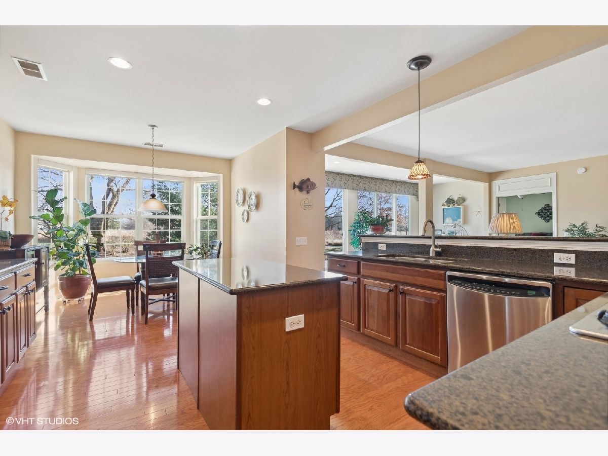
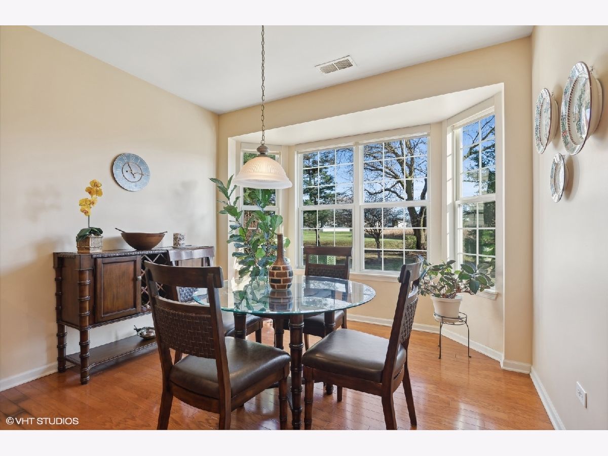
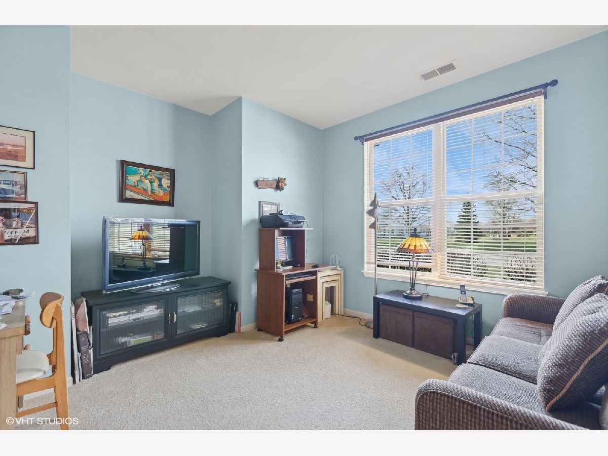
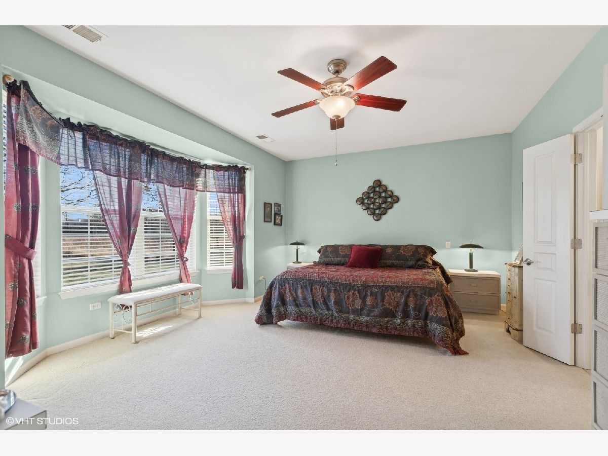
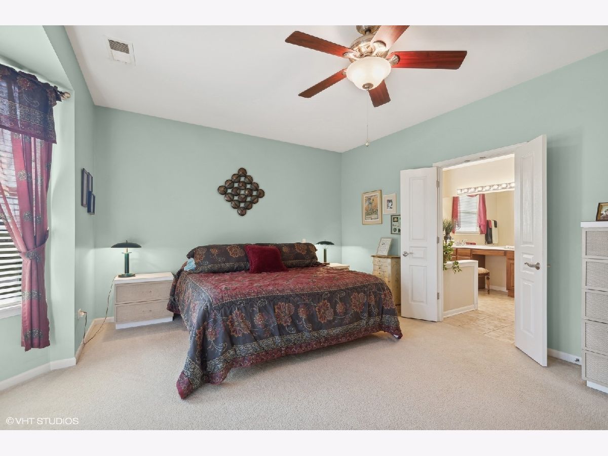
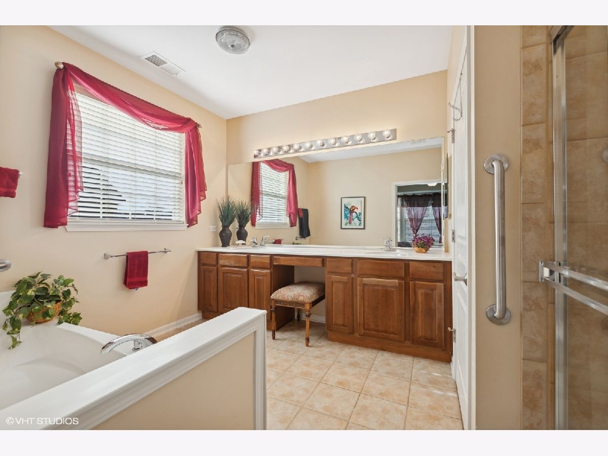

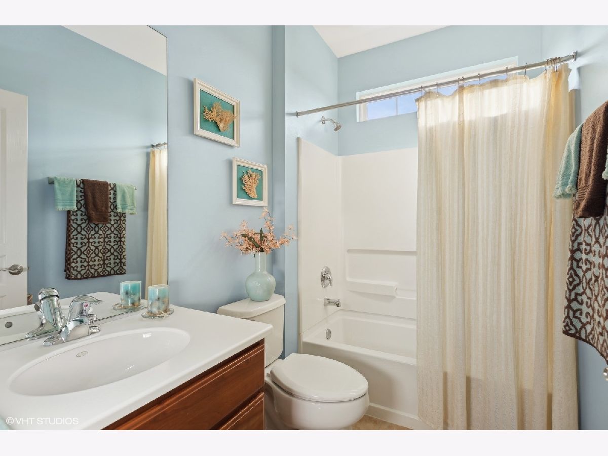
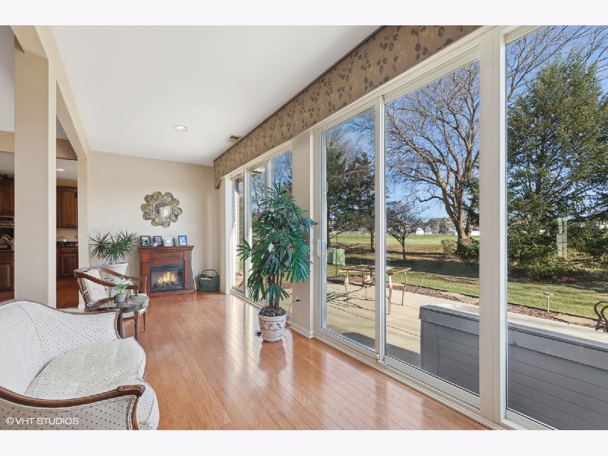
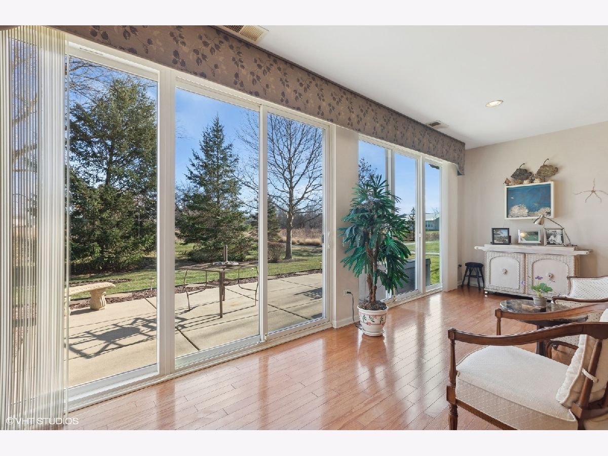
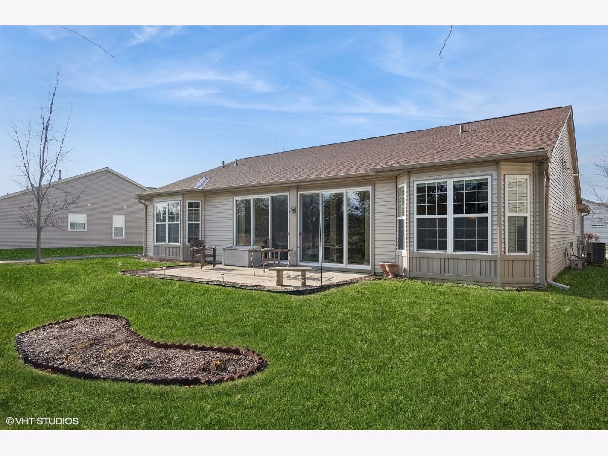
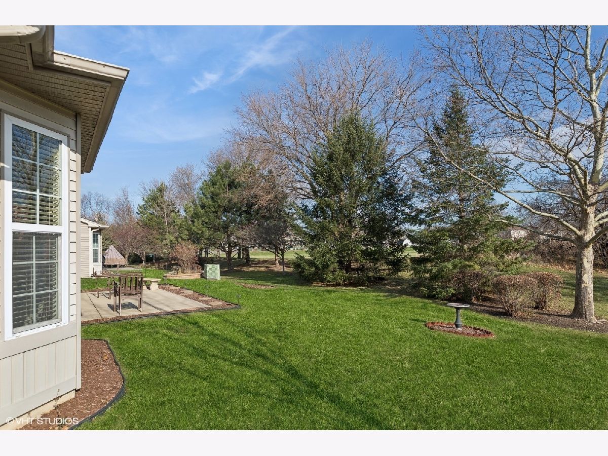
Room Specifics
Total Bedrooms: 3
Bedrooms Above Ground: 3
Bedrooms Below Ground: 0
Dimensions: —
Floor Type: —
Dimensions: —
Floor Type: —
Full Bathrooms: 2
Bathroom Amenities: Separate Shower,Double Sink,Soaking Tub
Bathroom in Basement: 0
Rooms: —
Basement Description: None
Other Specifics
| 2 | |
| — | |
| Asphalt | |
| — | |
| — | |
| 65X121 | |
| — | |
| — | |
| — | |
| — | |
| Not in DB | |
| — | |
| — | |
| — | |
| — |
Tax History
| Year | Property Taxes |
|---|---|
| 2025 | $4,957 |
Contact Agent
Nearby Similar Homes
Nearby Sold Comparables
Contact Agent
Listing Provided By
Berkshire Hathaway HomeServices Starck Real Estate







