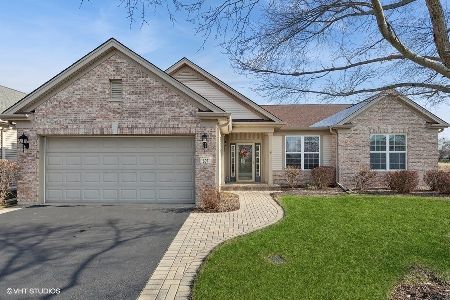603 Tuscan View, Elgin, Illinois 60124
$400,000
|
Sold
|
|
| Status: | Closed |
| Sqft: | 2,035 |
| Cost/Sqft: | $189 |
| Beds: | 2 |
| Baths: | 2 |
| Year Built: | 2006 |
| Property Taxes: | $8,528 |
| Days On Market: | 1436 |
| Lot Size: | 0,17 |
Description
MULIPLE OFFERS HIGHEST AND BEST BY MONDAY 3/28/22 AT 12:00 PM, CENTRAL. PER SELLERS NO SHOWING 3/27 OR 3/28. Have the lifestyle you deserve at Edgewater by Del Webb! This Cascade model is on a premium wooded lot, move in ready, well cared for and updated. This beautiful home has a large, open living room/dining room combo for entertaining family and friends. You will enjoy meal prep in the updated kitchen with 42-inch cabinets, center island, granite countertops, SS appliances and eating area. The 4-season sunroom is unique with a large window and sliding glass door to your custom brick patio for birdwatching and morning coffee. The primary suite is spacious and comfortable with ensuite which has been upgraded with, a walk-in, jetted bathtub and extra cabinetry with pull out drawers for storage. This home also features a comfortable 2nd bedroom and office with French doors. Newer roof and furnace in 2020, sprinkler system, insulated garage door, upgraded attic insulation. Edgewater is a 55+ Active Adult community, which includes gated entrance with 24-hour guard, Creekside Lodge Clubhouse, indoor and outdoor pools, hot tub, fitness center, tennis and bocce courts, walking and bike trails, lawn maintained and snow removal and so much more!
Property Specifics
| Single Family | |
| — | |
| — | |
| 2006 | |
| — | |
| CASCADE | |
| No | |
| 0.17 |
| Kane | |
| Edgewater By Del Webb | |
| 249 / Monthly | |
| — | |
| — | |
| — | |
| 11352326 | |
| 0620479004 |
Nearby Schools
| NAME: | DISTRICT: | DISTANCE: | |
|---|---|---|---|
|
Grade School
Howard B Thomas Grade School |
301 | — | |
|
Middle School
Prairie Knolls Middle School |
301 | Not in DB | |
|
High School
Central High School |
301 | Not in DB | |
Property History
| DATE: | EVENT: | PRICE: | SOURCE: |
|---|---|---|---|
| 20 May, 2022 | Sold | $400,000 | MRED MLS |
| 28 Mar, 2022 | Under contract | $384,900 | MRED MLS |
| 26 Mar, 2022 | Listed for sale | $384,900 | MRED MLS |
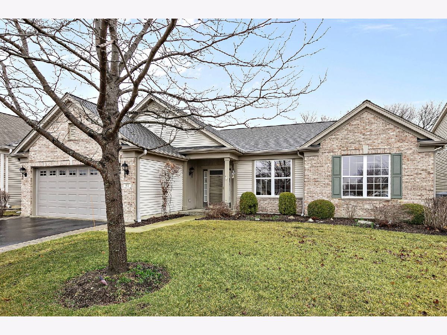
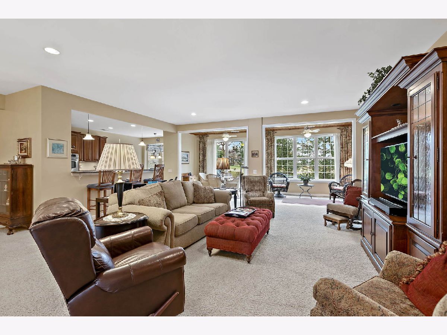
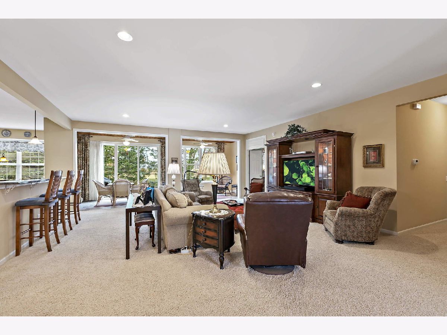
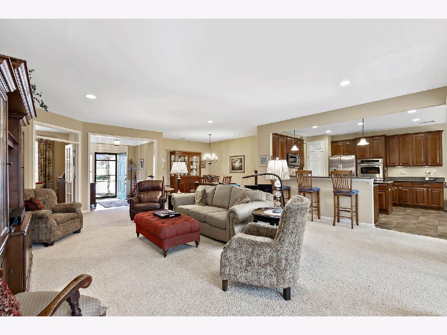
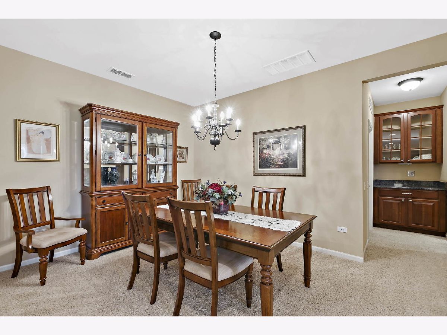
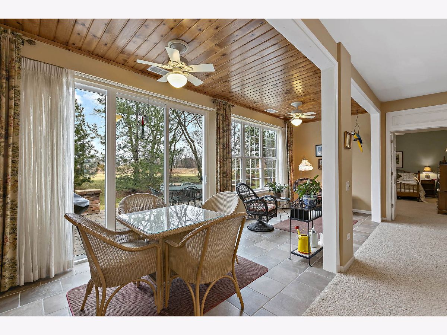
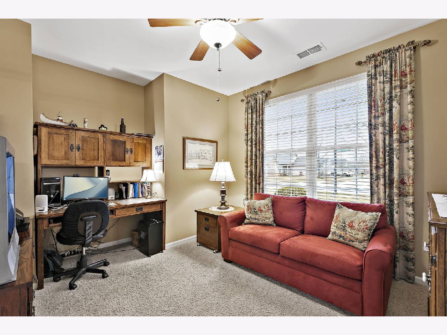
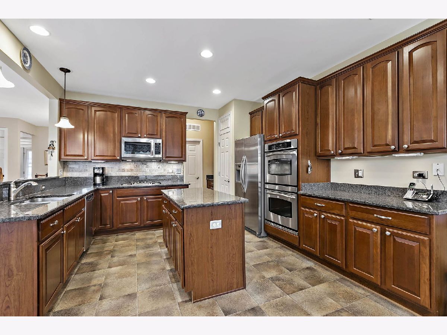
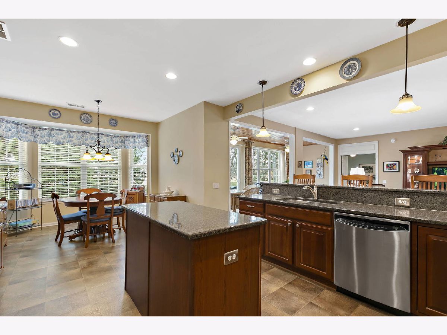
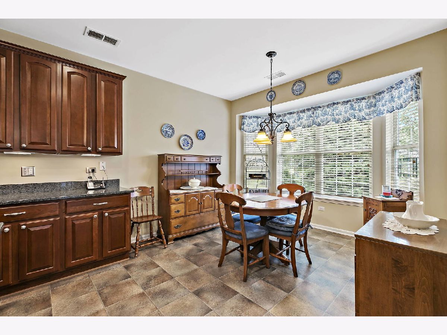
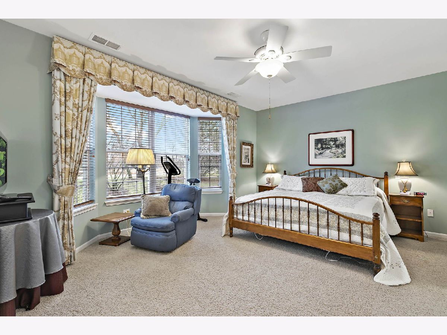
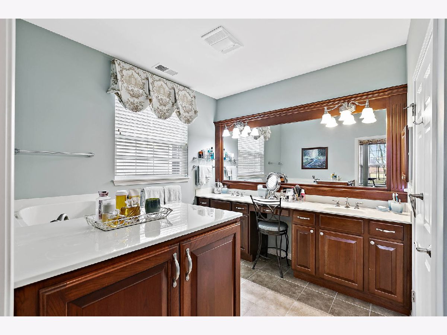
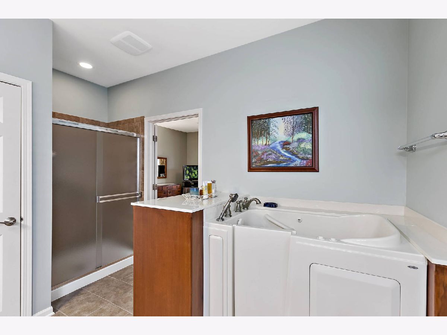
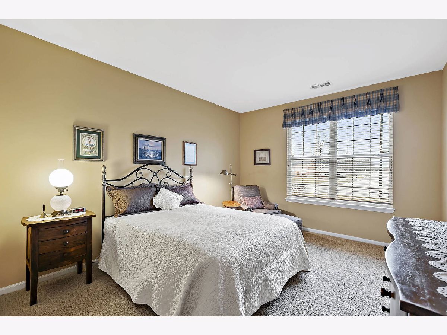
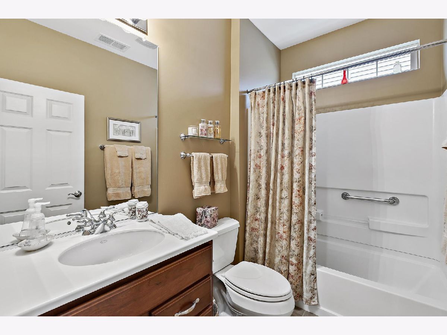
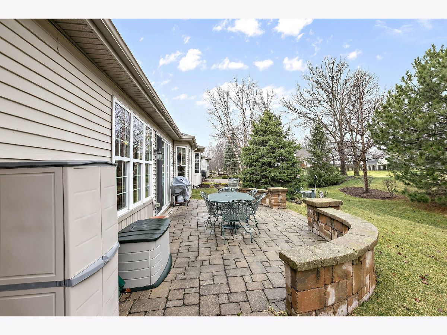
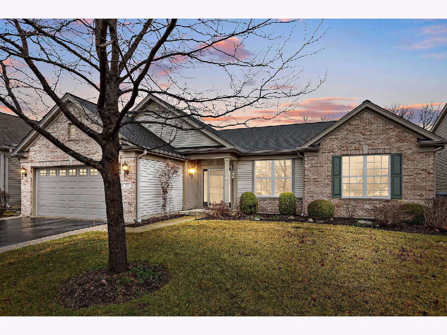
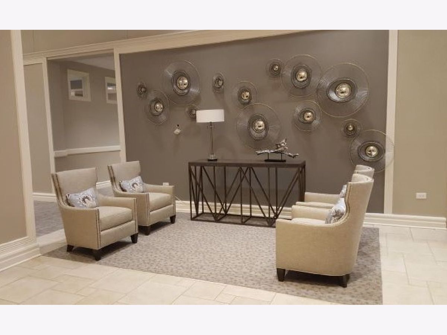
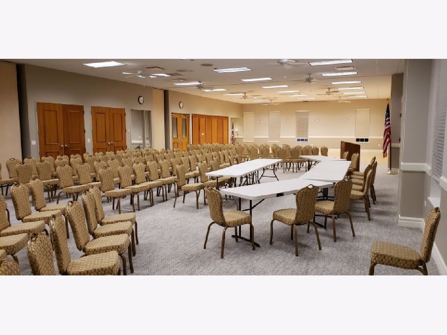
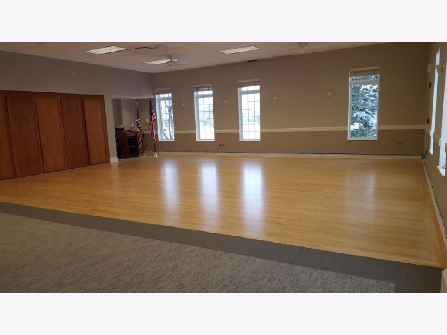
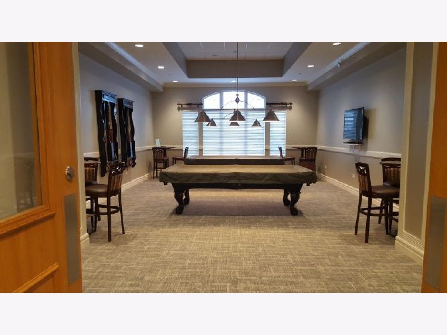
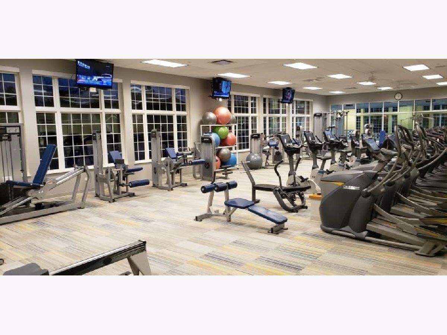
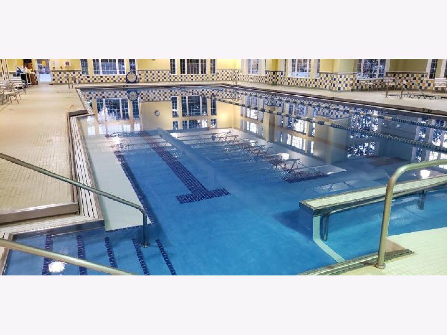
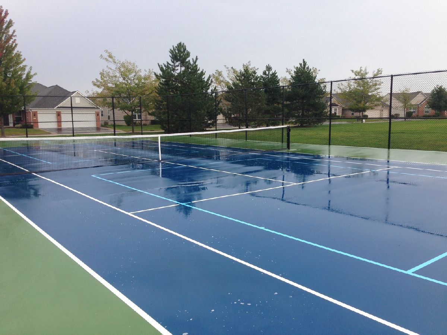
Room Specifics
Total Bedrooms: 2
Bedrooms Above Ground: 2
Bedrooms Below Ground: 0
Dimensions: —
Floor Type: —
Full Bathrooms: 2
Bathroom Amenities: —
Bathroom in Basement: 0
Rooms: —
Basement Description: None
Other Specifics
| 2 | |
| — | |
| Asphalt | |
| — | |
| — | |
| 65X112 | |
| Unfinished | |
| — | |
| — | |
| — | |
| Not in DB | |
| — | |
| — | |
| — | |
| — |
Tax History
| Year | Property Taxes |
|---|---|
| 2022 | $8,528 |
Contact Agent
Nearby Similar Homes
Nearby Sold Comparables
Contact Agent
Listing Provided By
Coldwell Banker Realty








