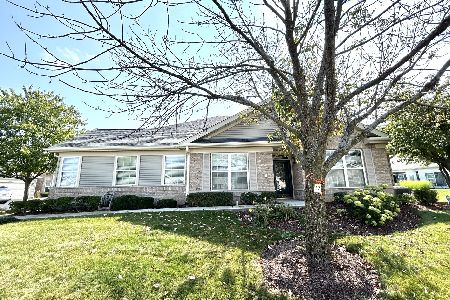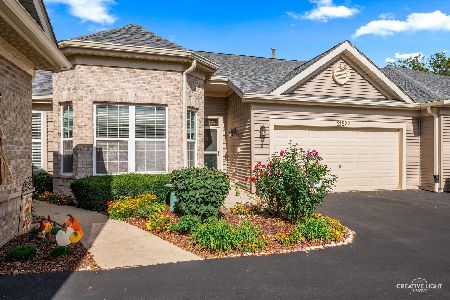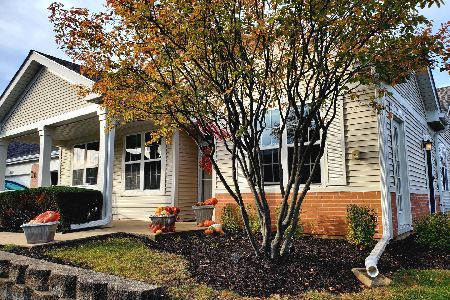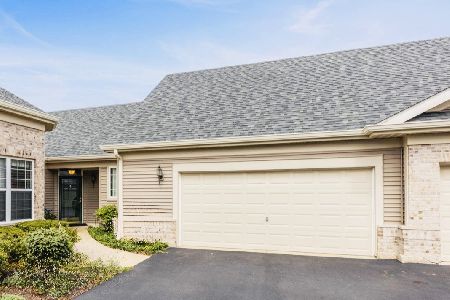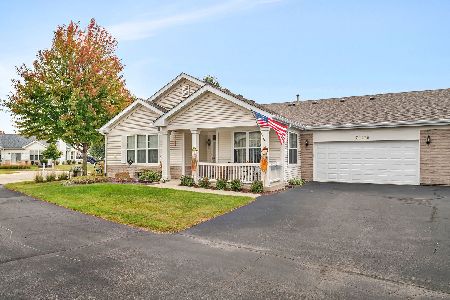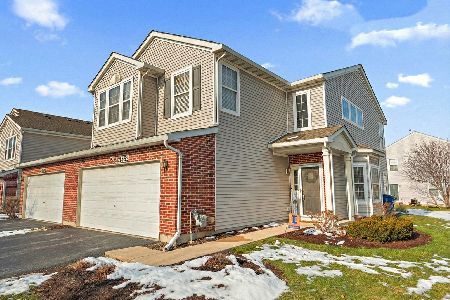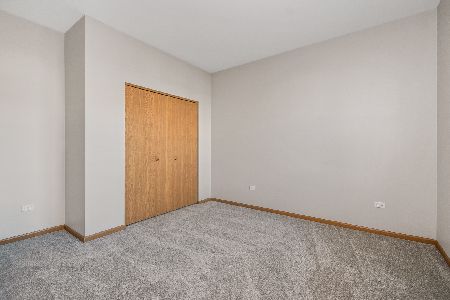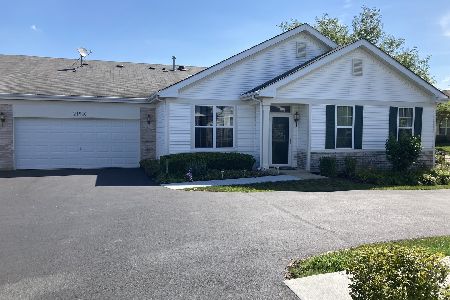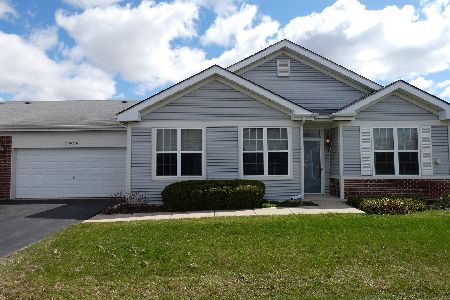21510 Wolf Lake Way, Crest Hill, Illinois 60403
$179,000
|
Sold
|
|
| Status: | Closed |
| Sqft: | 1,295 |
| Cost/Sqft: | $144 |
| Beds: | 2 |
| Baths: | 2 |
| Year Built: | 2001 |
| Property Taxes: | $2,750 |
| Days On Market: | 2751 |
| Lot Size: | 0,00 |
Description
Nothing to do but move in and enjoy! Light and bright 2 bedroom, 2 bath Whitney model in sought after Carillon Lakes. Spacious living/dining area opens to the great kitchen with tons of cabinet and countertop space, beautiful oak cabinets, and NEW ceramic floors, Fresh paint & NEW carpet thru-out, walk-in closets, tube lights, french doors, NEW A/C in Oct. 2017, HWH 2013, The master suite has a lg. dbl. walk-in shower, and 2 closets offers a quiet retreat at the end of the day. The large finished 2-car garage has ample storage space and also includes attic storage..Live the 55+ lifestyle with an 18,000 sq. ft. clubhouse including indoor & outdoor pools, fitness center, craft rooms, card rooms, billiards, 3-hole, 3-par golf course and 51 activities to choose from.. Don't delay, this one will go fast!!
Property Specifics
| Condos/Townhomes | |
| 1 | |
| — | |
| 2001 | |
| None | |
| WHITNEY | |
| No | |
| — |
| Will | |
| Carillon Lakes | |
| 301 / Monthly | |
| Insurance,Clubhouse,Exercise Facilities,Pool,Exterior Maintenance,Lawn Care,Snow Removal | |
| Public | |
| Public Sewer | |
| 10009792 | |
| 1104191040290000 |
Property History
| DATE: | EVENT: | PRICE: | SOURCE: |
|---|---|---|---|
| 9 Aug, 2018 | Sold | $179,000 | MRED MLS |
| 27 Jul, 2018 | Under contract | $186,900 | MRED MLS |
| 7 Jul, 2018 | Listed for sale | $186,900 | MRED MLS |
| 16 Apr, 2021 | Sold | $185,000 | MRED MLS |
| 6 Mar, 2021 | Under contract | $189,900 | MRED MLS |
| 4 Mar, 2021 | Listed for sale | $189,900 | MRED MLS |
Room Specifics
Total Bedrooms: 2
Bedrooms Above Ground: 2
Bedrooms Below Ground: 0
Dimensions: —
Floor Type: Carpet
Full Bathrooms: 2
Bathroom Amenities: Separate Shower,Double Shower
Bathroom in Basement: 0
Rooms: Foyer
Basement Description: Slab
Other Specifics
| 2 | |
| Concrete Perimeter | |
| Asphalt | |
| Patio, Storms/Screens, End Unit | |
| Common Grounds,Corner Lot | |
| COMMON | |
| — | |
| Full | |
| — | |
| Range, Microwave, Dishwasher, Refrigerator, Washer, Dryer, Disposal | |
| Not in DB | |
| — | |
| — | |
| Exercise Room, Golf Course, Park, Party Room, Indoor Pool, Pool, Tennis Court(s) | |
| — |
Tax History
| Year | Property Taxes |
|---|---|
| 2018 | $2,750 |
| 2021 | $4,517 |
Contact Agent
Nearby Similar Homes
Nearby Sold Comparables
Contact Agent
Listing Provided By
RE/MAX 10 in the Park

