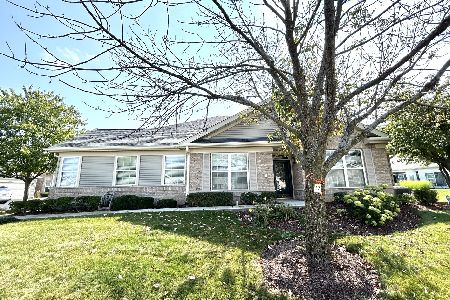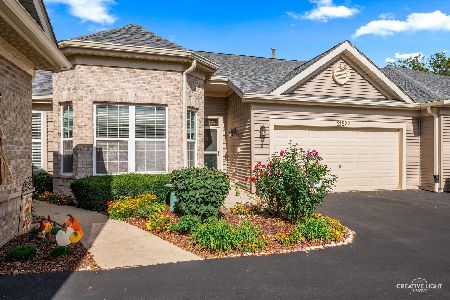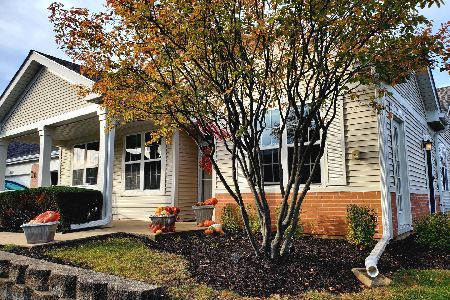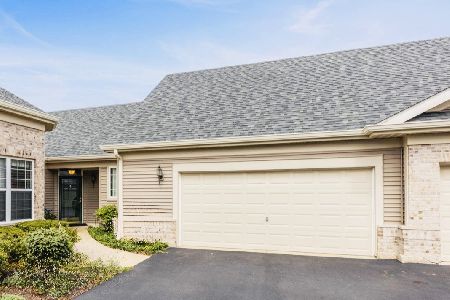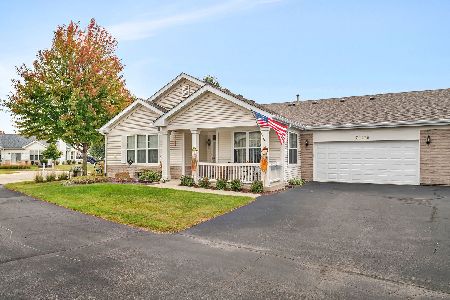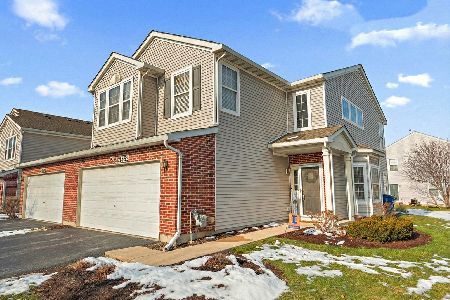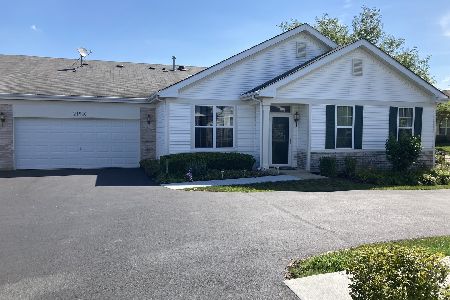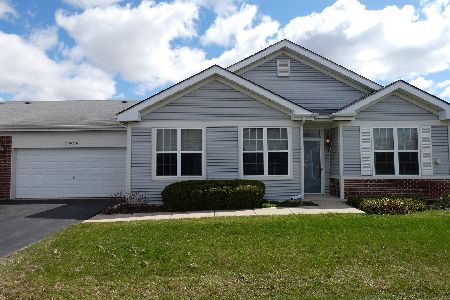21510 Wolf Lake Way, Crest Hill, Illinois 60403
$185,000
|
Sold
|
|
| Status: | Closed |
| Sqft: | 1,295 |
| Cost/Sqft: | $147 |
| Beds: | 2 |
| Baths: | 2 |
| Year Built: | 2001 |
| Property Taxes: | $4,517 |
| Days On Market: | 1780 |
| Lot Size: | 0,00 |
Description
Absolutely Nothing to do but Move In and Enjoy! The Entire home has been Professionally Painted in Pretty Neutrals and Brand New Carpet Throughout! This Light & Bright Spacious Ranch Style Townhome has a Great Kitchen that opens to a Large Living/Dining Area that brings in Loads of Natural Light. The Kitchen has Plenty of Cabinets, a Pantry and Countertop Space, Beautiful Oak Cabinets, and Newer Ceramic Tile Floors. Enjoy Two Spacious Bedrooms & Two Full Bathrooms. The Master Suite is Complete with Walk In Closet and Private Bath with Large Walk-In Shower. The Second Bedroom has French Doors - can be used as a Craft Room, Den or Bedroom. NEW A/C 2017, Water Heater Replaced in 2013. The Large Finished Two Car Attached Garage has Ample Storage Space and also includes Attic Storage. Enjoy the Carillon Lifestyle with an 18,000 sq. ft. Clubhouse including Indoor & Outdoor Pools, Fitness Center, Craft Rooms, Card Rooms, Billiards, 3-hole, 3-par golf course and much much more! Book your Private Tour Today!
Property Specifics
| Condos/Townhomes | |
| 1 | |
| — | |
| 2001 | |
| None | |
| WHITNEY | |
| No | |
| — |
| Will | |
| Carillon Lakes | |
| 405 / Monthly | |
| Insurance,Clubhouse,Exercise Facilities,Pool,Exterior Maintenance,Lawn Care,Scavenger,Snow Removal | |
| Public | |
| Public Sewer | |
| 11010033 | |
| 1104191040290000 |
Property History
| DATE: | EVENT: | PRICE: | SOURCE: |
|---|---|---|---|
| 9 Aug, 2018 | Sold | $179,000 | MRED MLS |
| 27 Jul, 2018 | Under contract | $186,900 | MRED MLS |
| 7 Jul, 2018 | Listed for sale | $186,900 | MRED MLS |
| 16 Apr, 2021 | Sold | $185,000 | MRED MLS |
| 6 Mar, 2021 | Under contract | $189,900 | MRED MLS |
| 4 Mar, 2021 | Listed for sale | $189,900 | MRED MLS |
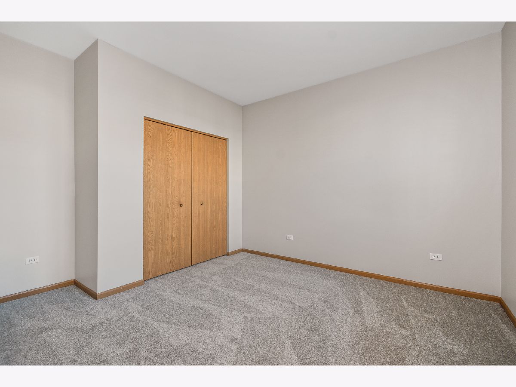
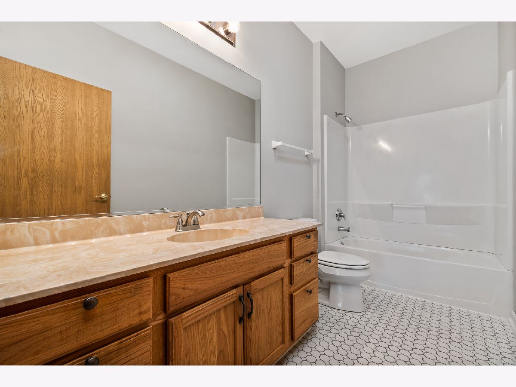
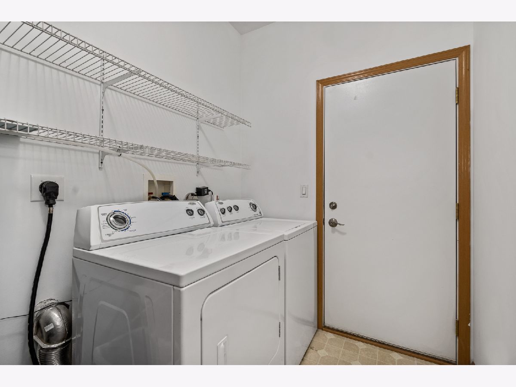
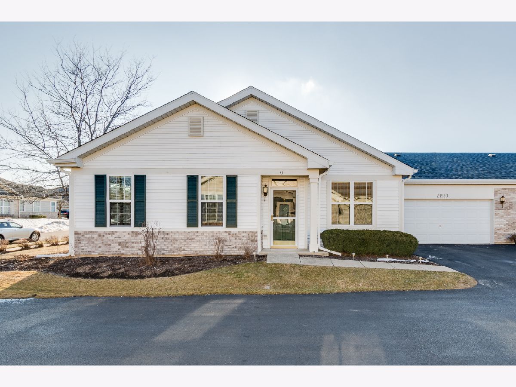
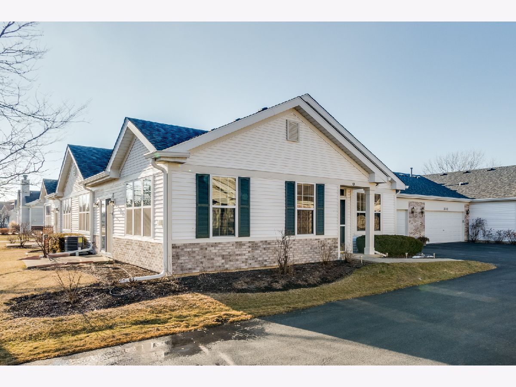
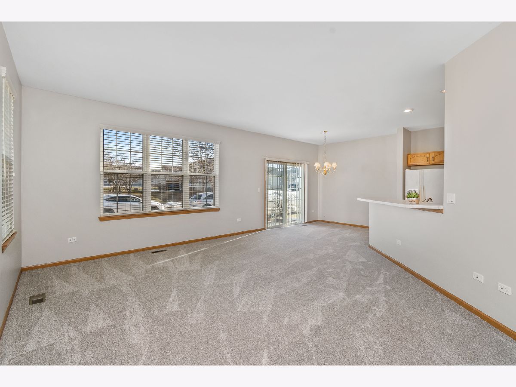
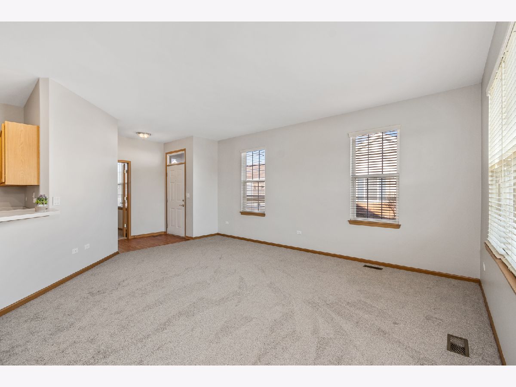
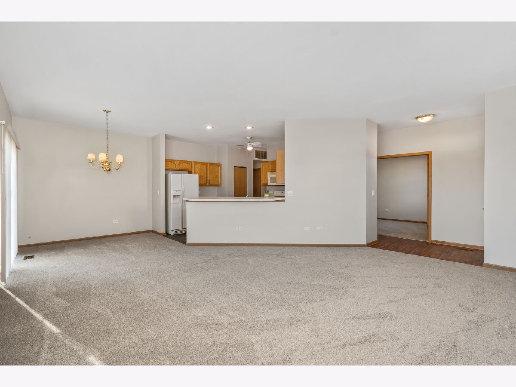
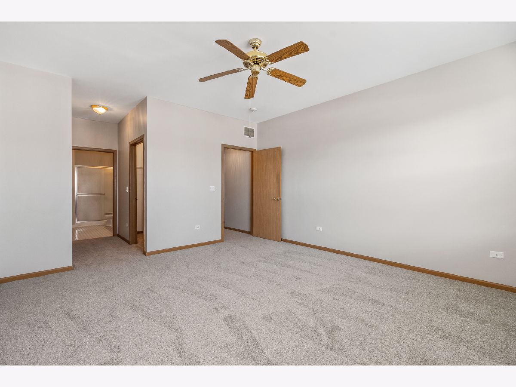
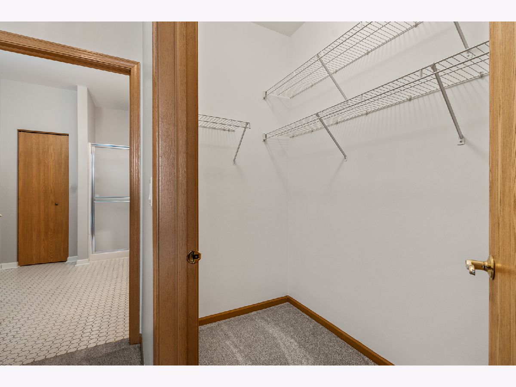
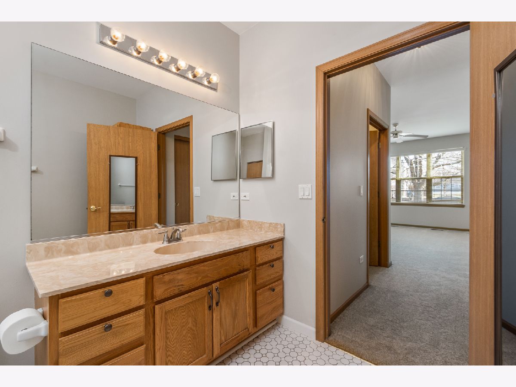
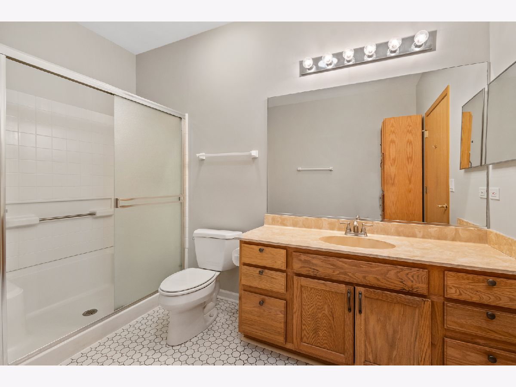
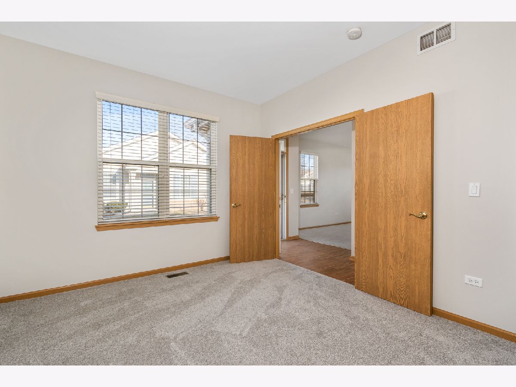
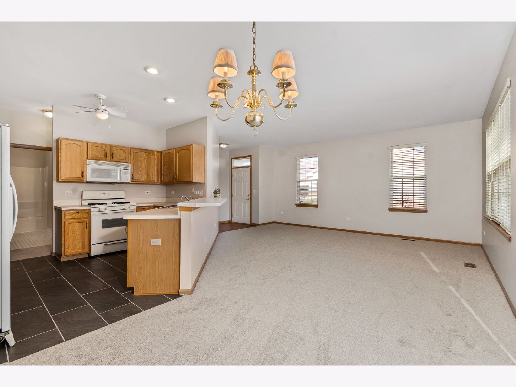
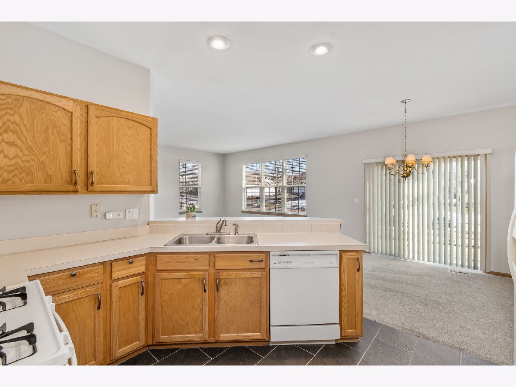
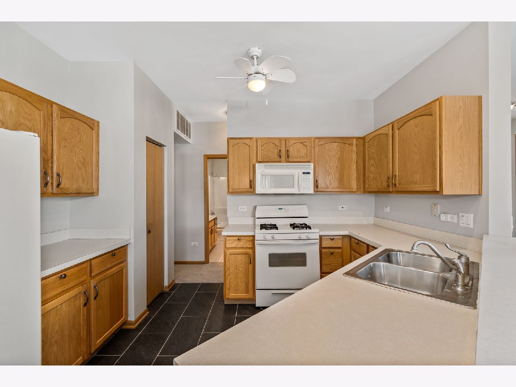
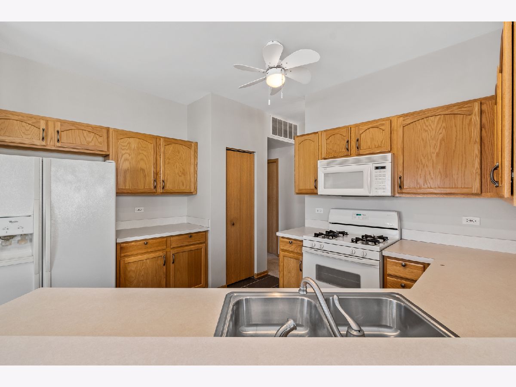
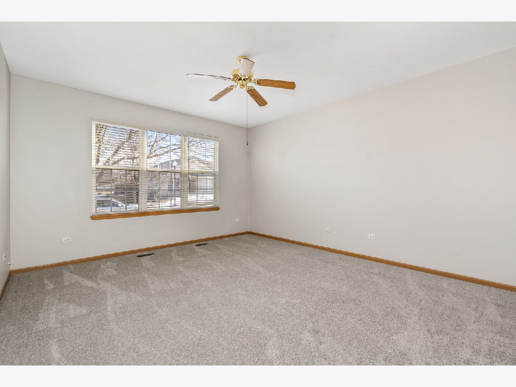
Room Specifics
Total Bedrooms: 2
Bedrooms Above Ground: 2
Bedrooms Below Ground: 0
Dimensions: —
Floor Type: Carpet
Full Bathrooms: 2
Bathroom Amenities: Separate Shower
Bathroom in Basement: 0
Rooms: Foyer
Basement Description: Slab
Other Specifics
| 2 | |
| Concrete Perimeter | |
| Asphalt | |
| Patio, Storms/Screens, End Unit | |
| Common Grounds,Corner Lot | |
| 45X60 | |
| — | |
| Full | |
| — | |
| Range, Microwave, Dishwasher, Refrigerator, Washer, Dryer, Disposal | |
| Not in DB | |
| — | |
| — | |
| Exercise Room, Golf Course, Health Club, On Site Manager/Engineer, Park, Party Room, Indoor Pool, Pool, Tennis Court(s), Spa/Hot Tub, Clubhouse, In Ground Pool | |
| — |
Tax History
| Year | Property Taxes |
|---|---|
| 2018 | $2,750 |
| 2021 | $4,517 |
Contact Agent
Nearby Similar Homes
Nearby Sold Comparables
Contact Agent
Listing Provided By
Keller Williams Infinity

