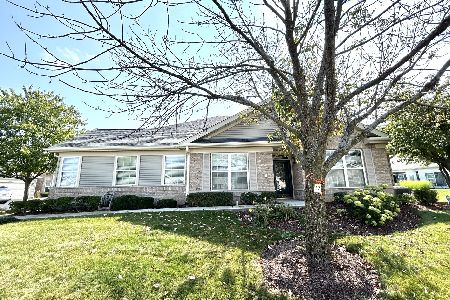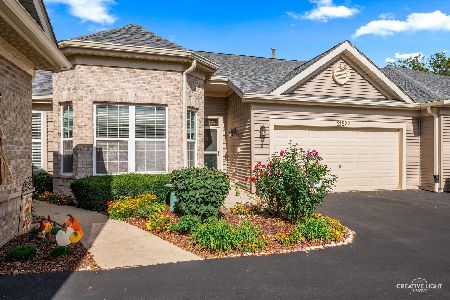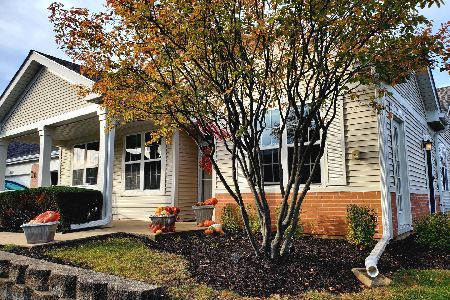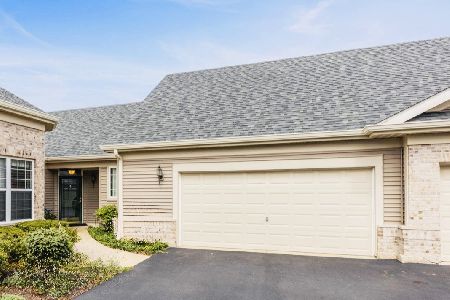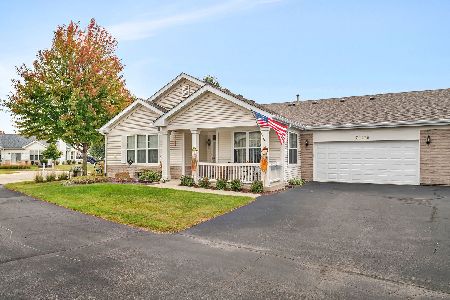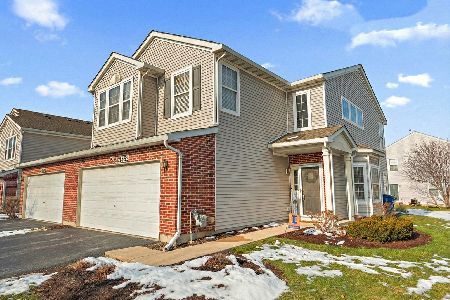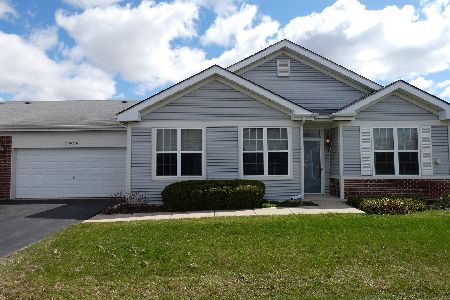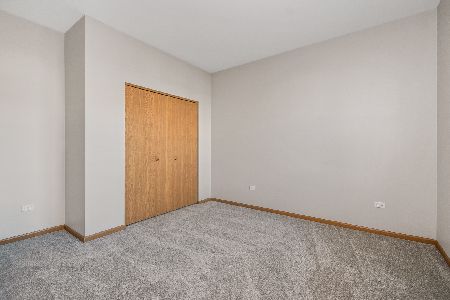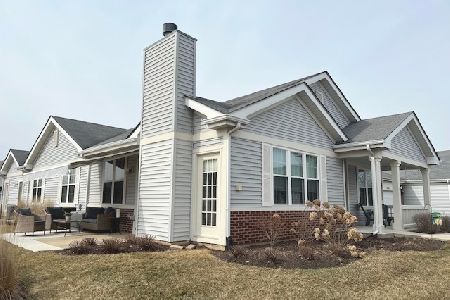21516 Wolf Lake Way, Crest Hill, Illinois 60403
$178,000
|
Sold
|
|
| Status: | Closed |
| Sqft: | 1,332 |
| Cost/Sqft: | $134 |
| Beds: | 2 |
| Baths: | 2 |
| Year Built: | 2001 |
| Property Taxes: | $3,119 |
| Days On Market: | 1994 |
| Lot Size: | 0,00 |
Description
This top rated 55+ Adult Community of Carillon Lakes is waiting for you! It's a Whitney model with a newer furnace and air conditioner (2016)along with a newer washer and dryer. water heater, newer water softener, new whole house humidifier. Roof will be replaced in 2020 by HOA. This home has 2 large bedrooms and 2 full baths. The living room and combined dining room are ready for your family and friends to visit and enjoy! The master bedroom has two closets, one is a walk-in. The adjoining bath with a skylight has a large shower, a vanity and an extra closet for towels and bath necessities. The second bedroom is great for a guest or a den The nearby bath has a skylight to make the room light and bright. The bathroom has a tub and vanity. The kitchen has engineered wood flooring, new faucets and loads of cabinet space. The dining room has sliding glass doors to the patio, a great place for a grill with a place to sit and enjoy a few flowers and the view. There is a two car garage with extra storage in the attic above it. Here's your chance to live in Carillon Lakes, never shovel snow or cut grass again! The community has an inviting clubhouse with indoor and outdoor pools, exercise room, activity rooms and more. The three hole golf course is yours to use any time. The lakes are ready for fishing and the paths around are a great way to enjoy the great outdoors. Don't miss out on this great home! Owner is offering $3,000 credit for painting and carpeting updates!
Property Specifics
| Condos/Townhomes | |
| 1 | |
| — | |
| 2001 | |
| None | |
| WHITNEY | |
| No | |
| — |
| Will | |
| Carillon Lakes | |
| 382 / Monthly | |
| Insurance,Clubhouse,Exercise Facilities,Pool,Exterior Maintenance,Lawn Care,Scavenger,Snow Removal | |
| Public | |
| Public Sewer | |
| 10802838 | |
| 1041910402800000 |
Nearby Schools
| NAME: | DISTRICT: | DISTANCE: | |
|---|---|---|---|
|
Grade School
Richland Elementary School |
88A | — | |
|
High School
Lockport Township High School |
205 | Not in DB | |
Property History
| DATE: | EVENT: | PRICE: | SOURCE: |
|---|---|---|---|
| 20 Oct, 2020 | Sold | $178,000 | MRED MLS |
| 9 Sep, 2020 | Under contract | $178,000 | MRED MLS |
| 1 Aug, 2020 | Listed for sale | $178,000 | MRED MLS |
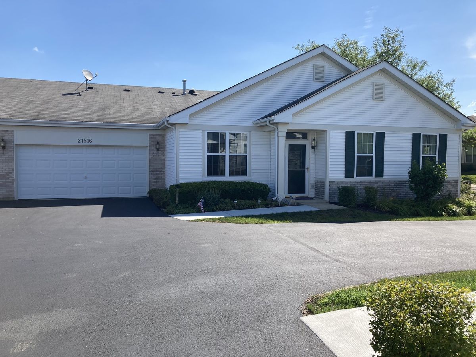
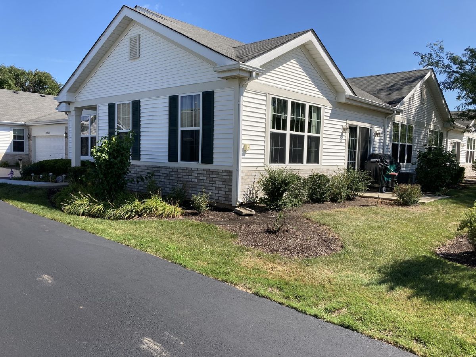
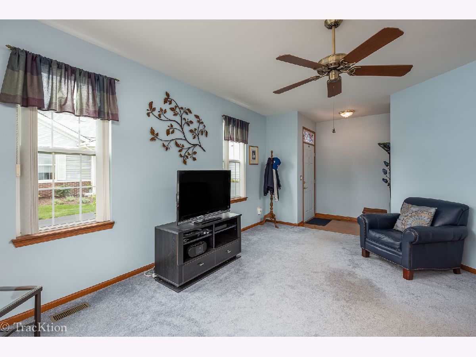
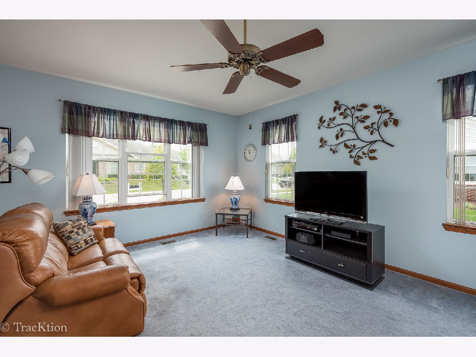
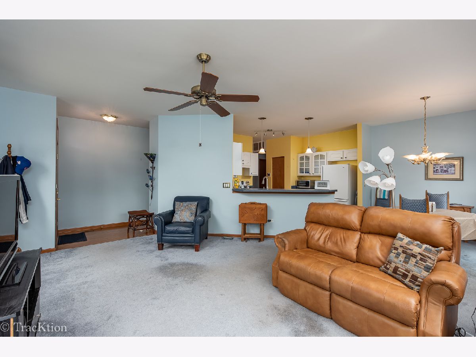
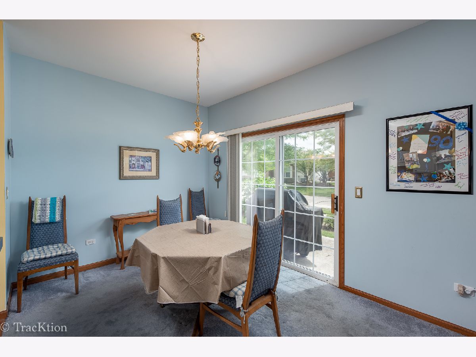
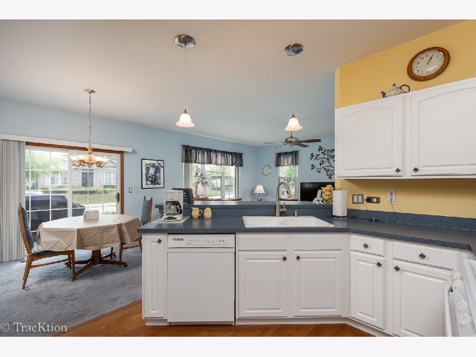
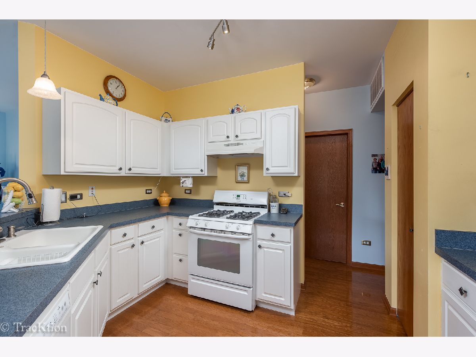
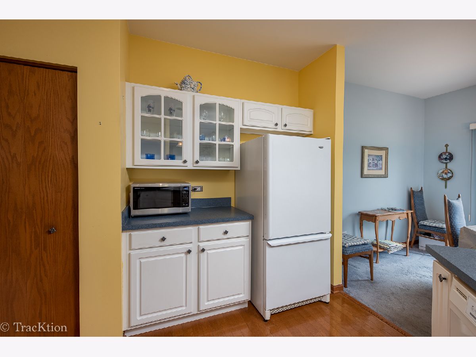
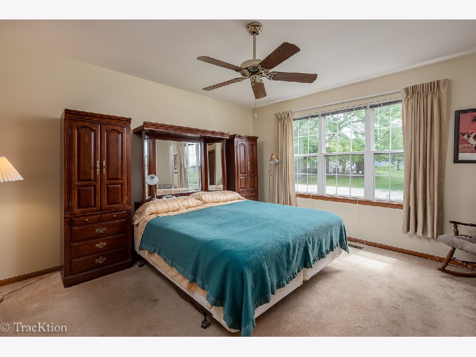
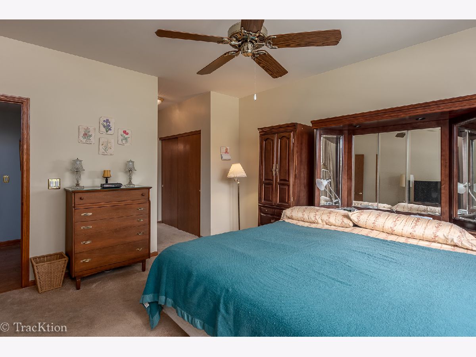
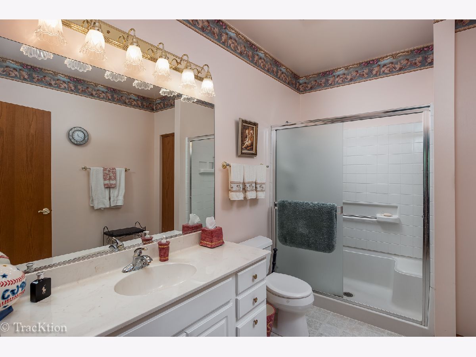
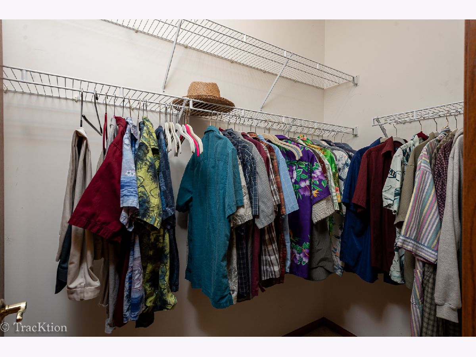
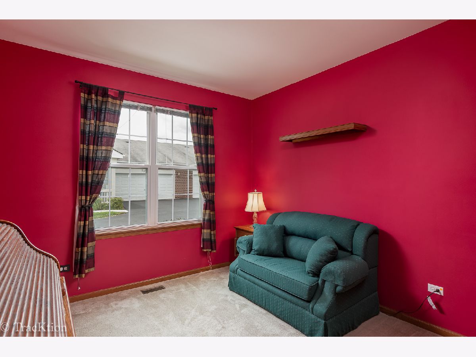
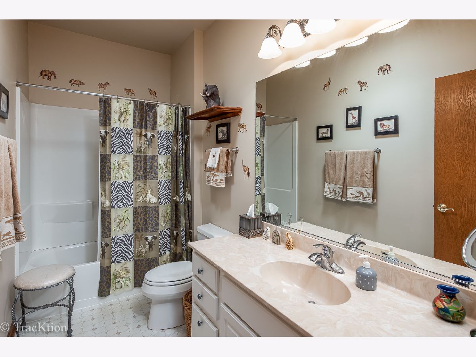
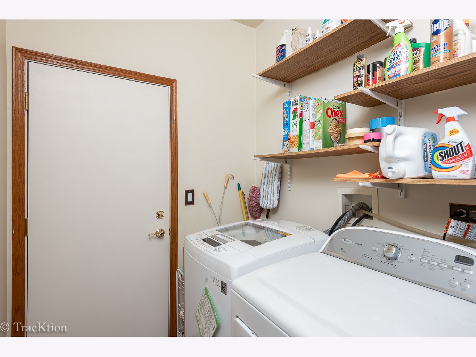
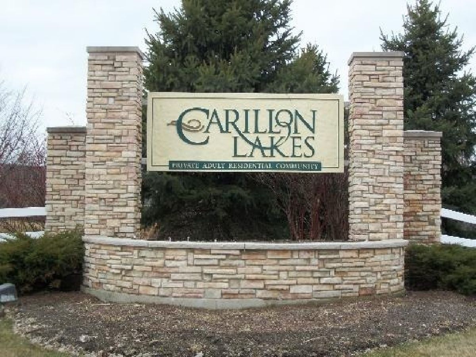
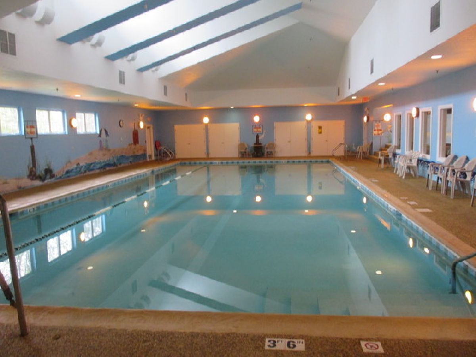
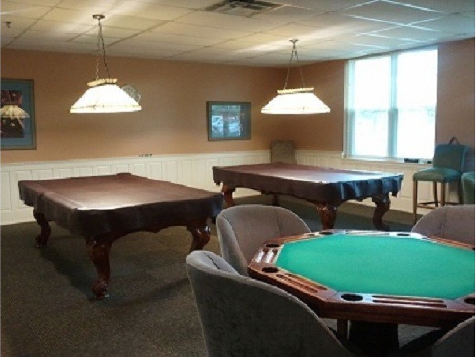
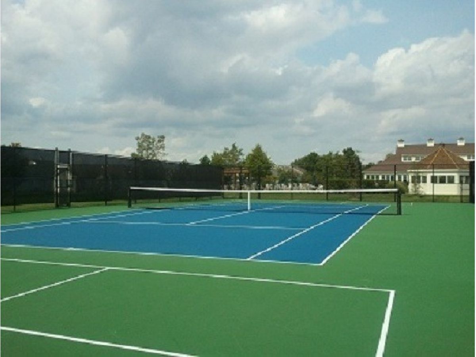
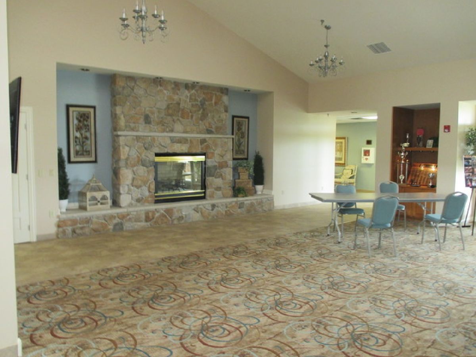
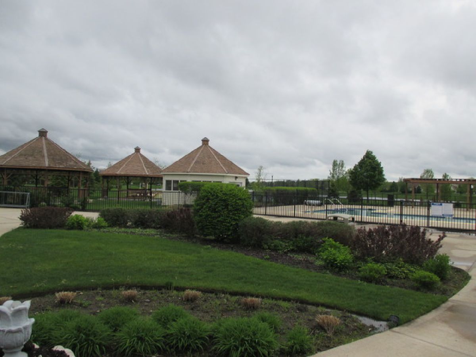
Room Specifics
Total Bedrooms: 2
Bedrooms Above Ground: 2
Bedrooms Below Ground: 0
Dimensions: —
Floor Type: Carpet
Full Bathrooms: 2
Bathroom Amenities: —
Bathroom in Basement: 0
Rooms: No additional rooms
Basement Description: Slab
Other Specifics
| 2 | |
| — | |
| — | |
| Patio, Storms/Screens, End Unit | |
| — | |
| 45 X 61 | |
| — | |
| Full | |
| Hardwood Floors, First Floor Bedroom, First Floor Laundry, First Floor Full Bath, Walk-In Closet(s) | |
| Range, Dishwasher, Refrigerator, Washer, Dryer, Disposal | |
| Not in DB | |
| — | |
| — | |
| Golf Course, Health Club, On Site Manager/Engineer, Indoor Pool, Pool, Tennis Court(s), Spa/Hot Tub | |
| — |
Tax History
| Year | Property Taxes |
|---|---|
| 2020 | $3,119 |
Contact Agent
Nearby Similar Homes
Nearby Sold Comparables
Contact Agent
Listing Provided By
Platinum Partners Realtors

