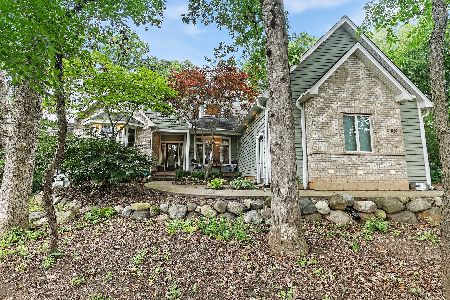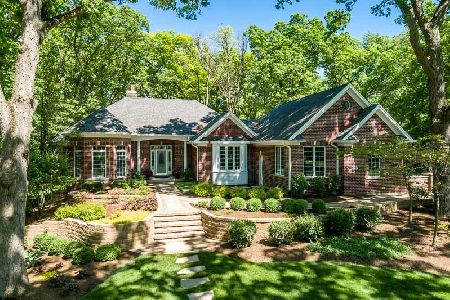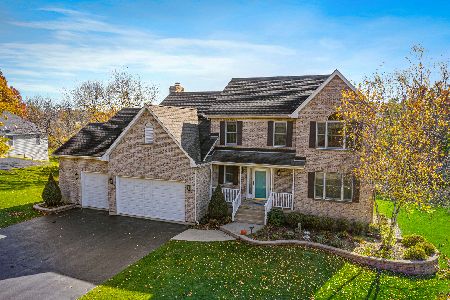21516 Weiss Trail, Marengo, Illinois 60152
$340,000
|
Sold
|
|
| Status: | Closed |
| Sqft: | 2,556 |
| Cost/Sqft: | $137 |
| Beds: | 4 |
| Baths: | 4 |
| Year Built: | 2001 |
| Property Taxes: | $8,980 |
| Days On Market: | 2267 |
| Lot Size: | 1,04 |
Description
THE FEEL OF THIS HOME IS LIKE LIVING AT A LODGE With all Iron Light Fixtures ~ Stone Fireplace ~ Cathedral Ceiling ~ Skylights ~ and Floor to Ceiling Windows Overlooking the Back Yard!! The Kitchen, Family Room and Eating Area all Open up to Each Other Making this a Great home to Entertain in. The Master Suite has it's own Bath with a Glass Block Walk in Shower, Jetted Tub and Walk in Closet ~ Great In-Law Arrangement in Bedroom 4 with it's own Bathroom and Walk in Closet. Main Floor Laundry has Utility Sink, Cabinets and folding space ~ Formal Dining Room is off the Foyer with Pillars ~ The English Basement is absolutely HUGE..plenty of space for a Pool Table ~ The 5th Bedroom is in the Basement with it's own Walk in Closet ~ The Basement Bath has a Walk in Shower ~ The Back Yard is Tree Lined with a Deck and Firepit ~ 3 Car Side Load Garage ~ Some Photos are Virtually Staged to Show How Amazing it will look with Furniture. Note there's No Homeowners exemption on the taxes. The $30/yr Association Fee Takes Care of the Main Entrance to the Subdivision.
Property Specifics
| Single Family | |
| — | |
| Ranch | |
| 2001 | |
| Full,English | |
| CUSTOM | |
| No | |
| 1.04 |
| Mc Henry | |
| Southridge | |
| 30 / Annual | |
| Other | |
| Private Well | |
| Septic-Private | |
| 10576835 | |
| 1602453001 |
Nearby Schools
| NAME: | DISTRICT: | DISTANCE: | |
|---|---|---|---|
|
Grade School
Riley Comm Cons School |
18 | — | |
|
Middle School
Riley Comm Cons School |
18 | Not in DB | |
|
High School
Marengo High School |
154 | Not in DB | |
Property History
| DATE: | EVENT: | PRICE: | SOURCE: |
|---|---|---|---|
| 25 Mar, 2020 | Sold | $340,000 | MRED MLS |
| 3 Mar, 2020 | Under contract | $349,900 | MRED MLS |
| — | Last price change | $359,900 | MRED MLS |
| 18 Nov, 2019 | Listed for sale | $359,900 | MRED MLS |
| 23 Oct, 2024 | Sold | $470,500 | MRED MLS |
| 12 Sep, 2024 | Under contract | $449,900 | MRED MLS |
| 29 Aug, 2024 | Listed for sale | $449,900 | MRED MLS |
Room Specifics
Total Bedrooms: 5
Bedrooms Above Ground: 4
Bedrooms Below Ground: 1
Dimensions: —
Floor Type: Carpet
Dimensions: —
Floor Type: Carpet
Dimensions: —
Floor Type: Carpet
Dimensions: —
Floor Type: —
Full Bathrooms: 4
Bathroom Amenities: Whirlpool,Separate Shower
Bathroom in Basement: 1
Rooms: Bedroom 5,Recreation Room
Basement Description: Finished
Other Specifics
| 3 | |
| Concrete Perimeter | |
| Asphalt | |
| Deck | |
| Wooded | |
| 185X34X176X291X71 | |
| — | |
| Full | |
| Vaulted/Cathedral Ceilings, Skylight(s), Hardwood Floors, First Floor Bedroom, In-Law Arrangement, First Floor Laundry, First Floor Full Bath, Walk-In Closet(s) | |
| Double Oven, Microwave, Dishwasher, Refrigerator, Washer, Dryer, Cooktop, Range Hood | |
| Not in DB | |
| — | |
| — | |
| — | |
| Wood Burning, Gas Starter |
Tax History
| Year | Property Taxes |
|---|---|
| 2020 | $8,980 |
| 2024 | $9,087 |
Contact Agent
Nearby Similar Homes
Nearby Sold Comparables
Contact Agent
Listing Provided By
Baird & Warner Real Estate - Algonquin






