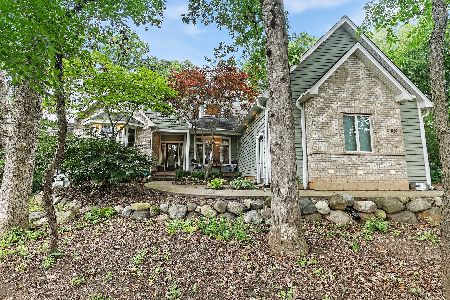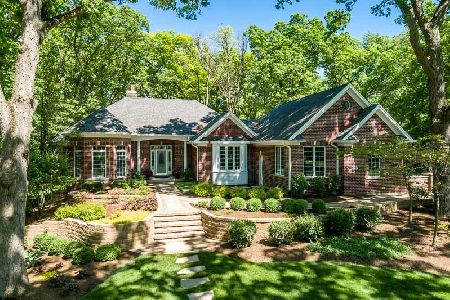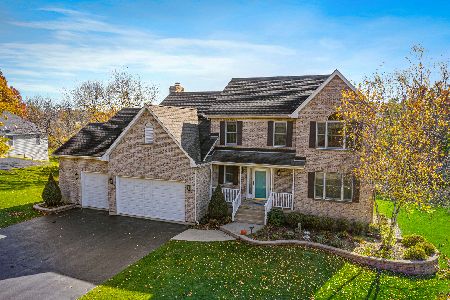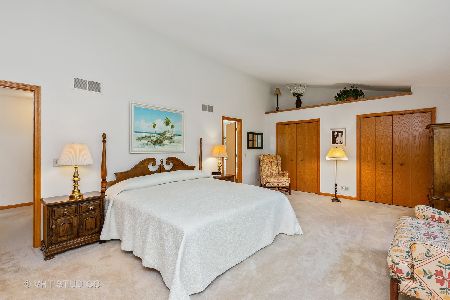6712 Hennig Drive, Marengo, Illinois 60152
$353,000
|
Sold
|
|
| Status: | Closed |
| Sqft: | 3,403 |
| Cost/Sqft: | $104 |
| Beds: | 3 |
| Baths: | 4 |
| Year Built: | 1998 |
| Property Taxes: | $9,169 |
| Days On Market: | 2654 |
| Lot Size: | 1,10 |
Description
Spectacular custom-built home with covered front porch entry. This home offers 4 bedrooms, and 3.5 bathrooms with new paint, paneled doors and beautiful hardwood floors throughout. The 1st floor master has a stunning on-suite with dual vanity, soaker tub and walk-in shower, the kitchen has been upgraded with maple cabinets, granite countertops and high-end stainless-steel appliances. Have family dinners in the separate dining room with dual fireplace to the living room which has vaulted ceilings and a wall of windows with French doors. A grand staircase leads to the upstairs bedrooms and loft. The finished lower level has a bedroom space with full bath, wet-bar and rec room area. A screened room leads out to the acre landscaped wooded lot. Additional amenities include wood shed, tankless water heater, new roof & tracks composite decking with transferrable warranty. Unfinished 2nd floor space for possible 2nd master suite.
Property Specifics
| Single Family | |
| — | |
| — | |
| 1998 | |
| Full | |
| — | |
| No | |
| 1.1 |
| Mc Henry | |
| — | |
| 30 / Annual | |
| None | |
| Private Well | |
| Septic-Private | |
| 10123449 | |
| 1602454003 |
Nearby Schools
| NAME: | DISTRICT: | DISTANCE: | |
|---|---|---|---|
|
Grade School
Riley Comm Cons School |
18 | — | |
|
Middle School
Riley Comm Cons School |
18 | Not in DB | |
|
High School
Marengo High School |
154 | Not in DB | |
Property History
| DATE: | EVENT: | PRICE: | SOURCE: |
|---|---|---|---|
| 27 Jul, 2012 | Sold | $190,000 | MRED MLS |
| 15 Jun, 2012 | Under contract | $183,000 | MRED MLS |
| 25 May, 2012 | Listed for sale | $183,000 | MRED MLS |
| 15 Mar, 2019 | Sold | $353,000 | MRED MLS |
| 12 Feb, 2019 | Under contract | $355,000 | MRED MLS |
| 27 Oct, 2018 | Listed for sale | $355,000 | MRED MLS |
Room Specifics
Total Bedrooms: 4
Bedrooms Above Ground: 3
Bedrooms Below Ground: 1
Dimensions: —
Floor Type: —
Dimensions: —
Floor Type: —
Dimensions: —
Floor Type: —
Full Bathrooms: 4
Bathroom Amenities: Separate Shower,Soaking Tub
Bathroom in Basement: 1
Rooms: Enclosed Porch,Game Room,Recreation Room,Loft,Attic
Basement Description: Finished
Other Specifics
| 2.5 | |
| — | |
| Asphalt | |
| — | |
| — | |
| 90, 271, 200, 54, 356 | |
| — | |
| Full | |
| Vaulted/Cathedral Ceilings, Hardwood Floors, First Floor Bedroom, First Floor Laundry, First Floor Full Bath | |
| — | |
| Not in DB | |
| — | |
| — | |
| — | |
| Double Sided |
Tax History
| Year | Property Taxes |
|---|---|
| 2012 | $8,444 |
| 2019 | $9,169 |
Contact Agent
Nearby Similar Homes
Nearby Sold Comparables
Contact Agent
Listing Provided By
Century 21 Affiliated







