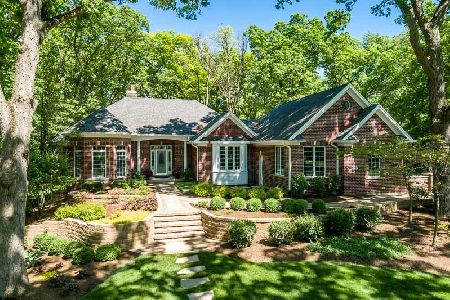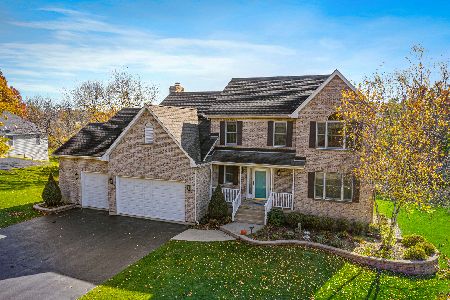21516 Weiss Trail, Marengo, Illinois 60152
$470,500
|
Sold
|
|
| Status: | Closed |
| Sqft: | 2,556 |
| Cost/Sqft: | $176 |
| Beds: | 4 |
| Baths: | 4 |
| Year Built: | 2001 |
| Property Taxes: | $9,087 |
| Days On Market: | 521 |
| Lot Size: | 1,04 |
Description
Multiple offer received. Highest and Best due Wednesday 9/11 by 3 p.m. Welcome to the amazing home in the country you have been patiently waiting for. This open concept custom ranch is a breath of fresh air. Nestled in the Southridge community, this home has so much to offer. As you pull up you will appreciate the charm of the serene landscape. Spacious front porch welcomes you to sit and stay a while. Upon entering, you are greeted with pillars and hardwood floors, as you relish the stunning view of the backyard through floor to ceiling windows. Don't miss the Cathedral Ceilings, skylights and cozy wood burning fireplace in the family room. Open to the impressive kitchen, you will be delighted at every corner (SS appliances @3 years old). The master bedroom is a relaxing retreat with gorgeous views of the backyard. Remodeled master bath (2021) features a huge walk in shower, jetted tub and walk in Closet. Great In-Law Arrangement in Bedroom 4 with attached bath and walk in Closet. Main floor laundry is light and bright with windows and conveniently located just off the 3 car garage. It includes utility sink, cabinets and extra fridge. The English Basement is a great surprise when you see the amount of space. For entertaining and hanging with the family. .. The 5th bedroom w/walk in closet is so spacious can be used as an office or playroom. Walk in shower in the full basement bath. Enjoy starry nights on the large deck and tree lined backyard with playset and firepit for endless fun. Don't forget the 3 car side load garage for your motor toys. Leaf guard w/screen system (2021) Don't miss your opportunity to call this house your home.
Property Specifics
| Single Family | |
| — | |
| — | |
| 2001 | |
| — | |
| CUSTOM | |
| No | |
| 1.04 |
| — | |
| Southridge | |
| 60 / Annual | |
| — | |
| — | |
| — | |
| 12149911 | |
| 1602453001 |
Nearby Schools
| NAME: | DISTRICT: | DISTANCE: | |
|---|---|---|---|
|
Grade School
Riley Comm Cons School |
18 | — | |
|
Middle School
Riley Comm Cons School |
18 | Not in DB | |
|
High School
Marengo High School |
154 | Not in DB | |
Property History
| DATE: | EVENT: | PRICE: | SOURCE: |
|---|---|---|---|
| 25 Mar, 2020 | Sold | $340,000 | MRED MLS |
| 3 Mar, 2020 | Under contract | $349,900 | MRED MLS |
| — | Last price change | $359,900 | MRED MLS |
| 18 Nov, 2019 | Listed for sale | $359,900 | MRED MLS |
| 23 Oct, 2024 | Sold | $470,500 | MRED MLS |
| 12 Sep, 2024 | Under contract | $449,900 | MRED MLS |
| 29 Aug, 2024 | Listed for sale | $449,900 | MRED MLS |
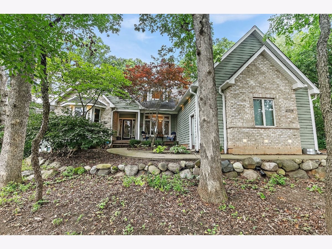
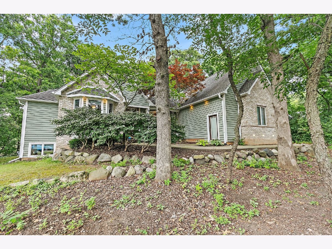
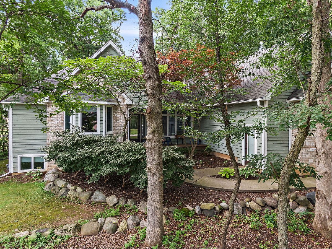
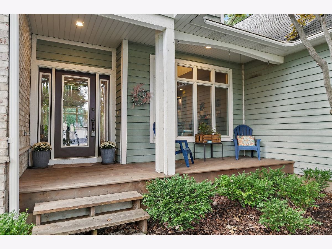
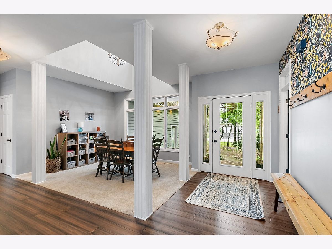
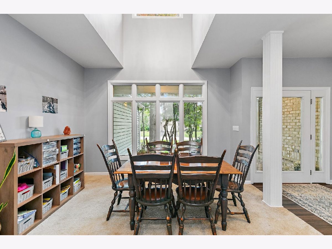
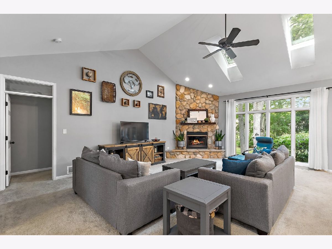
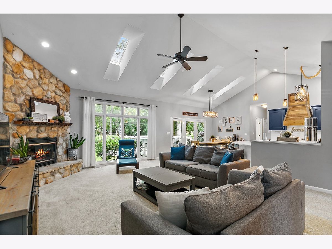
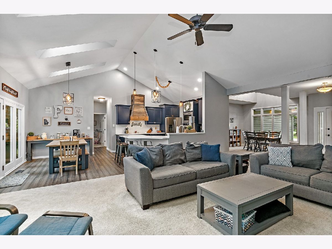
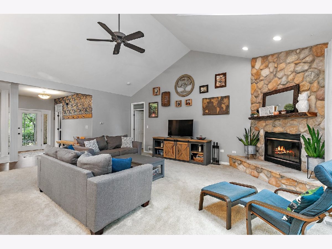
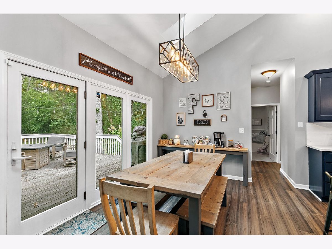
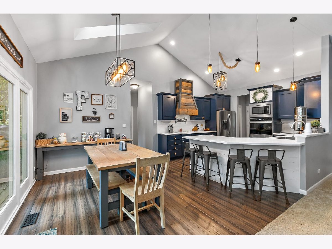
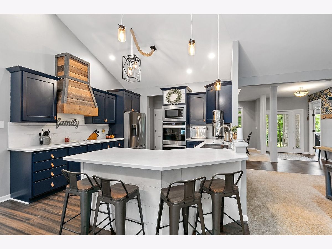
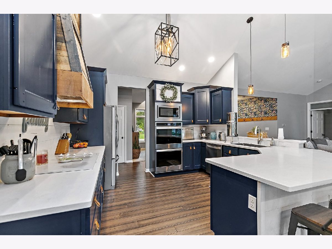
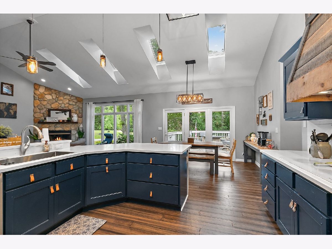
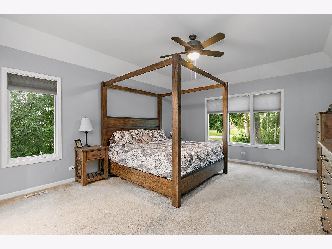
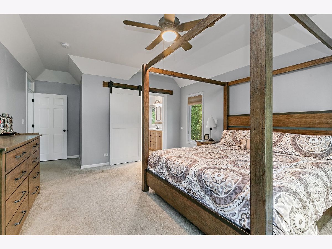
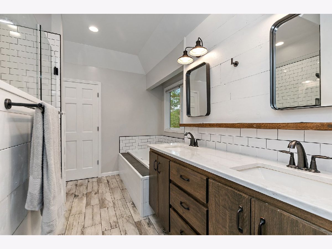
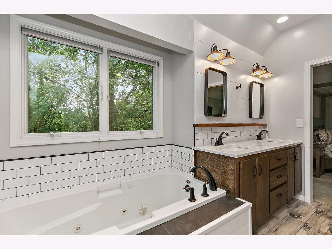
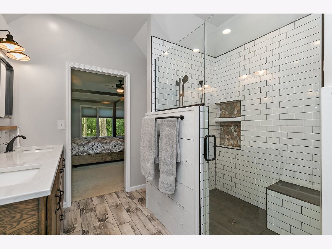
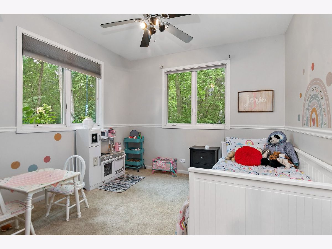
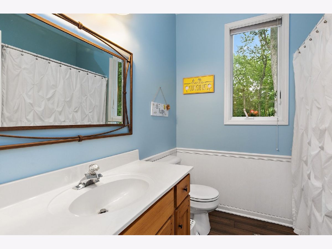
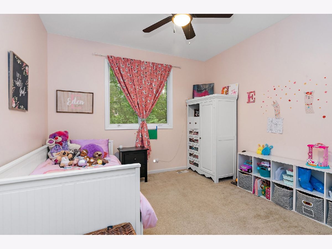
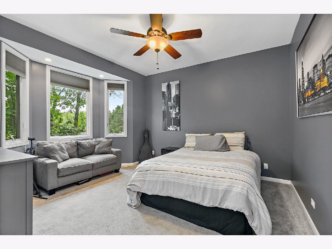
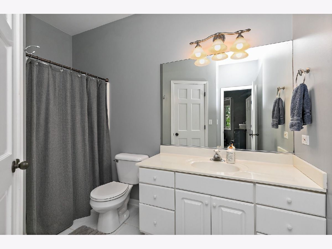
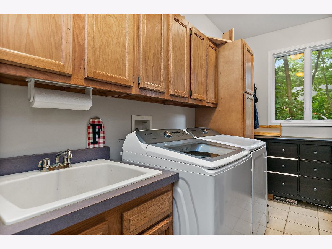
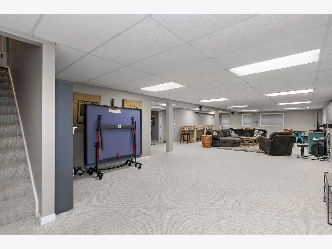
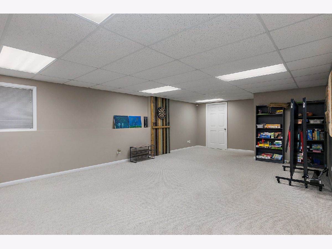
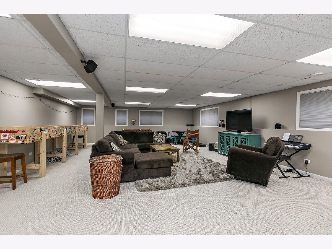
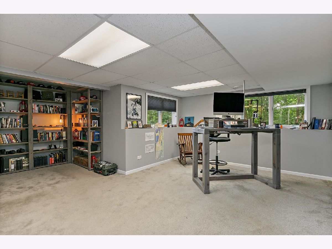
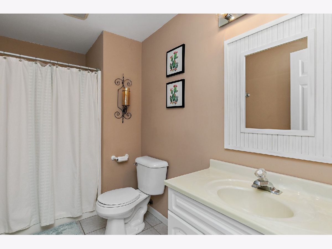
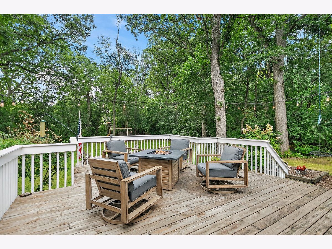
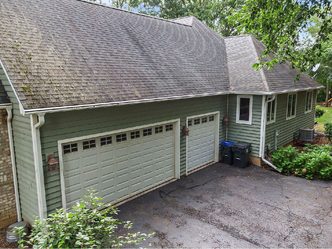
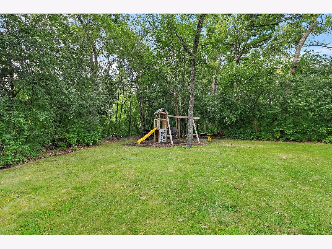
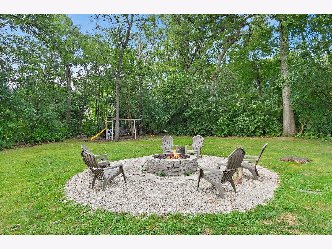
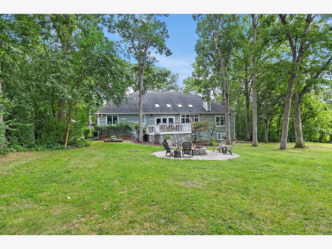
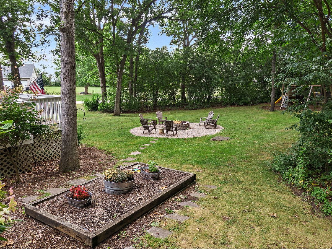
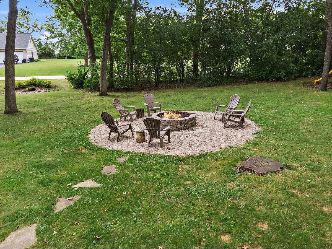
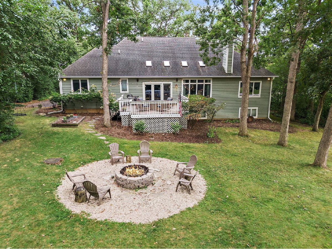
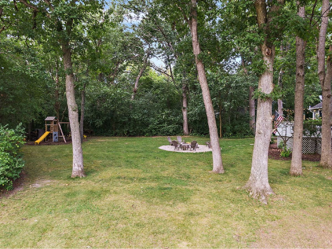
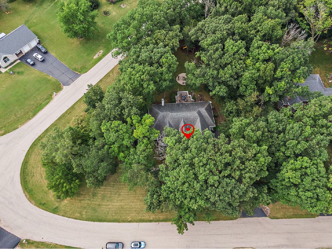
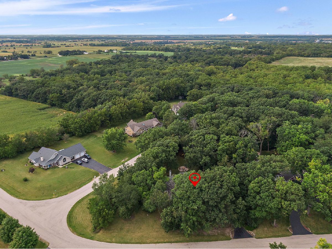
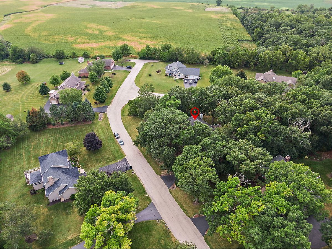
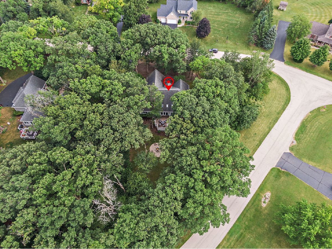
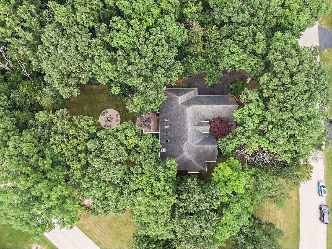
Room Specifics
Total Bedrooms: 5
Bedrooms Above Ground: 4
Bedrooms Below Ground: 1
Dimensions: —
Floor Type: —
Dimensions: —
Floor Type: —
Dimensions: —
Floor Type: —
Dimensions: —
Floor Type: —
Full Bathrooms: 4
Bathroom Amenities: Whirlpool,Separate Shower
Bathroom in Basement: 1
Rooms: —
Basement Description: Finished
Other Specifics
| 3 | |
| — | |
| Asphalt | |
| — | |
| — | |
| 185X34X176X291X71 | |
| — | |
| — | |
| — | |
| — | |
| Not in DB | |
| — | |
| — | |
| — | |
| — |
Tax History
| Year | Property Taxes |
|---|---|
| 2020 | $8,980 |
| 2024 | $9,087 |
Contact Agent
Nearby Similar Homes
Nearby Sold Comparables
Contact Agent
Listing Provided By
Berkshire Hathaway HomeServices Starck Real Estate


