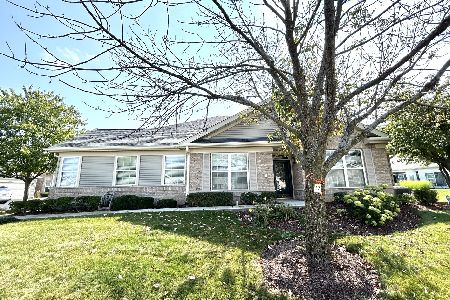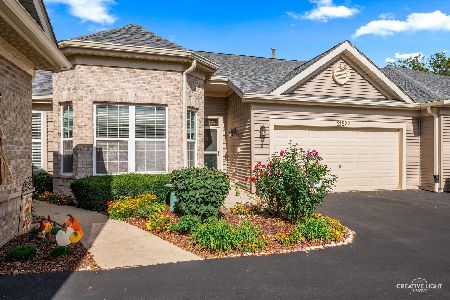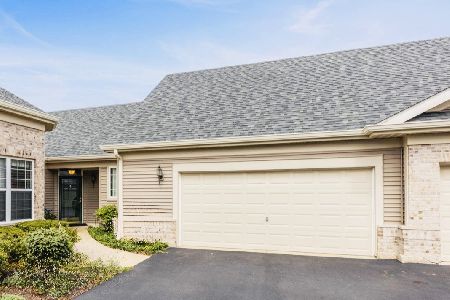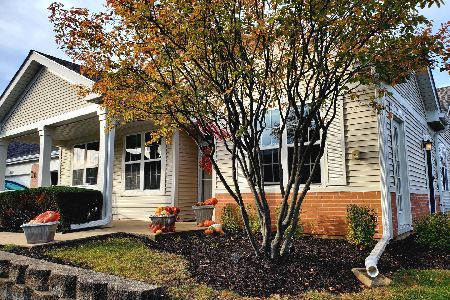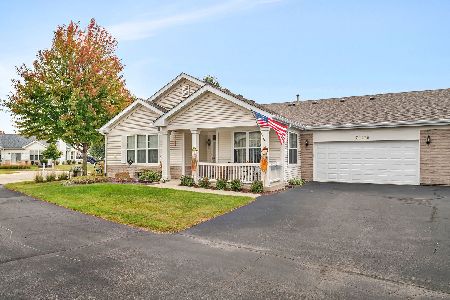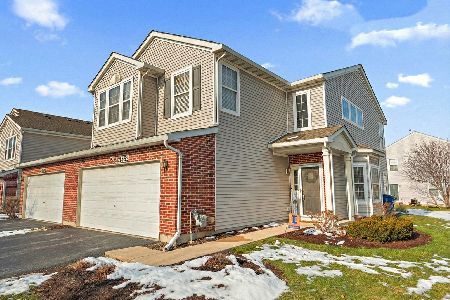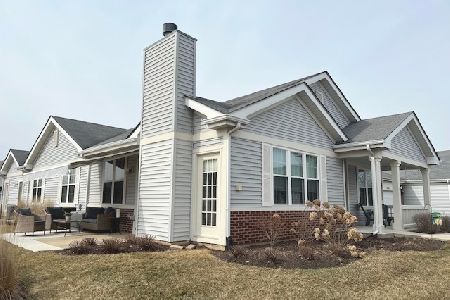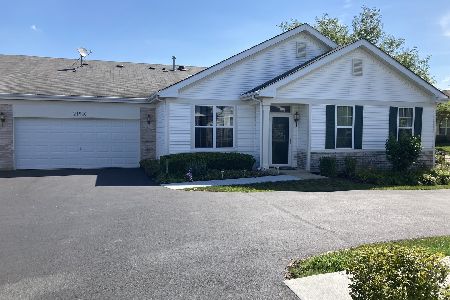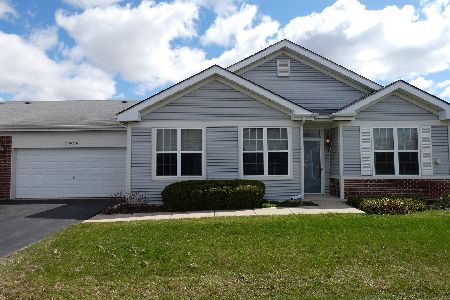21522 Wolf Lake Way, Crest Hill, Illinois 60403
$134,900
|
Sold
|
|
| Status: | Closed |
| Sqft: | 1,295 |
| Cost/Sqft: | $104 |
| Beds: | 2 |
| Baths: | 2 |
| Year Built: | 2001 |
| Property Taxes: | $3,716 |
| Days On Market: | 4922 |
| Lot Size: | 0,00 |
Description
Simply beautifully decorated, immaculate end unit home in 55+ adult community! Ideal condition! Easy-care wood-grained Pergo flooring thru-out. Spacious living & dining rms. Bright kitchen w/ breakfast bar, pantry closet & all appliances! Master bedroom w/luxury bath w/soaker tub, separate shower & WIC! Laundry room includes washer & dryer. Private patio. Social activities, pool, golf, clubs, group trips! A 10+!
Property Specifics
| Condos/Townhomes | |
| 1 | |
| — | |
| 2001 | |
| None | |
| WHITNEY | |
| No | |
| — |
| Will | |
| Carillon Lakes | |
| 204 / Monthly | |
| Insurance,Security,Clubhouse,Exercise Facilities,Pool,Exterior Maintenance,Lawn Care,Scavenger,Snow Removal | |
| Public | |
| Public Sewer | |
| 08123346 | |
| 1104191040230000 |
Property History
| DATE: | EVENT: | PRICE: | SOURCE: |
|---|---|---|---|
| 28 Sep, 2012 | Sold | $134,900 | MRED MLS |
| 12 Aug, 2012 | Under contract | $134,900 | MRED MLS |
| 26 Jul, 2012 | Listed for sale | $134,900 | MRED MLS |
Room Specifics
Total Bedrooms: 2
Bedrooms Above Ground: 2
Bedrooms Below Ground: 0
Dimensions: —
Floor Type: Other
Full Bathrooms: 2
Bathroom Amenities: Separate Shower,Soaking Tub
Bathroom in Basement: 0
Rooms: No additional rooms
Basement Description: None
Other Specifics
| 2 | |
| Concrete Perimeter | |
| Asphalt | |
| Patio, Porch, Storms/Screens, End Unit | |
| Landscaped | |
| COMMON | |
| — | |
| Full | |
| Vaulted/Cathedral Ceilings, First Floor Bedroom, First Floor Laundry, First Floor Full Bath, Laundry Hook-Up in Unit | |
| Range, Microwave, Dishwasher, Refrigerator, Washer, Dryer, Disposal | |
| Not in DB | |
| — | |
| — | |
| Exercise Room, Golf Course, Party Room, Pool, Tennis Court(s) | |
| — |
Tax History
| Year | Property Taxes |
|---|---|
| 2012 | $3,716 |
Contact Agent
Nearby Similar Homes
Nearby Sold Comparables
Contact Agent
Listing Provided By
john greene, Realtor

