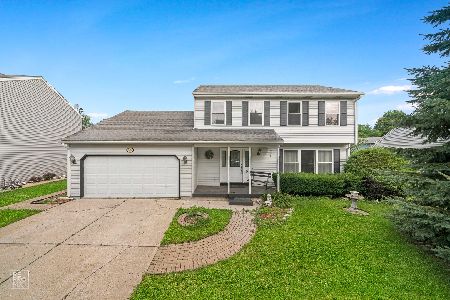2153 Niagara Court, Elgin, Illinois 60123
$375,900
|
Sold
|
|
| Status: | Closed |
| Sqft: | 2,087 |
| Cost/Sqft: | $180 |
| Beds: | 4 |
| Baths: | 4 |
| Year Built: | 1988 |
| Property Taxes: | $7,254 |
| Days On Market: | 946 |
| Lot Size: | 0,20 |
Description
Your new home awaits! Beautiful four bedroom two story home with welcoming front porch and finished basement! The main level is perfect for day to day living offering a formal living and dining room. Spacious kitchen with breakfast area and pantry/ opens to the family room with fireplace and sliding doors to deck and yard. A powder room completes this space. The second level features a private master suite with bath and dual closets, 3 additional bedrooms and a hall bath. The finished basement offers a large rec room, bar and utility/laundry room along with a large concrete floored crawl space for ample storage. Attached 2 car garage. HUGE deck and flat yard are perfect for summer enjoyment (almost completely fenced needs a few sections and gates on the side of the home). Creekside Elementary school and neighborhood parks in the Subdivision are big plus's- so close to Randall Rd shopping, I 90, Rt 20, Metra and only 35 minutes to O'Hare Airport! Over 2000 sq ft above grade and 3200 total finished including basement!
Property Specifics
| Single Family | |
| — | |
| — | |
| 1988 | |
| — | |
| — | |
| No | |
| 0.2 |
| Kane | |
| Valley Creek | |
| — / Not Applicable | |
| — | |
| — | |
| — | |
| 11816248 | |
| 0609430015 |
Nearby Schools
| NAME: | DISTRICT: | DISTANCE: | |
|---|---|---|---|
|
Grade School
Creekside Elementary School |
46 | — | |
|
Middle School
Kimball Middle School |
46 | Not in DB | |
|
High School
Larkin High School |
46 | Not in DB | |
Property History
| DATE: | EVENT: | PRICE: | SOURCE: |
|---|---|---|---|
| 28 Jul, 2023 | Sold | $375,900 | MRED MLS |
| 27 Jun, 2023 | Under contract | $375,900 | MRED MLS |
| 24 Jun, 2023 | Listed for sale | $375,900 | MRED MLS |
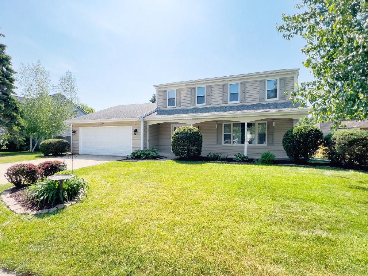
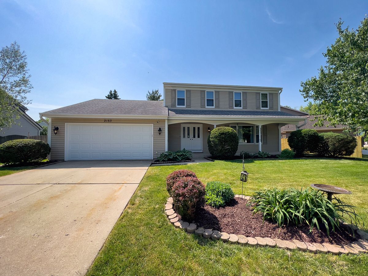
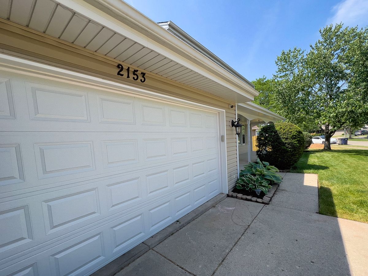
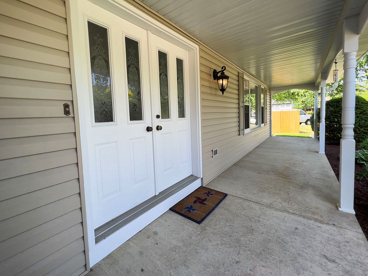
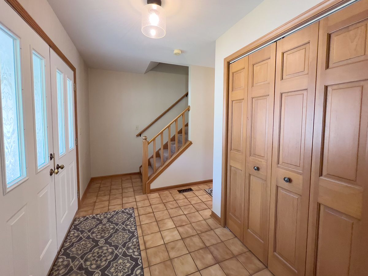
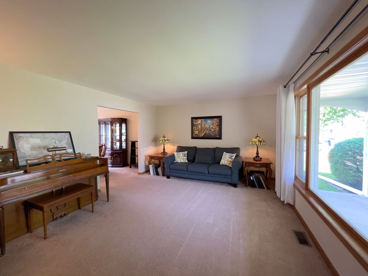
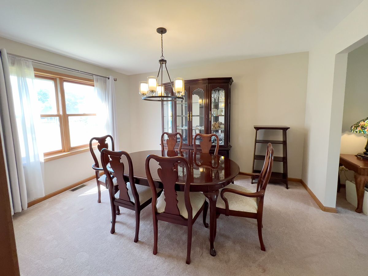
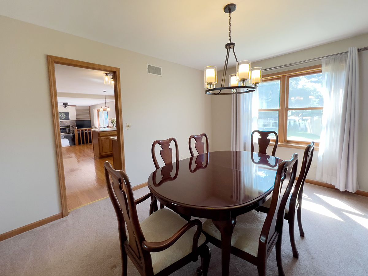
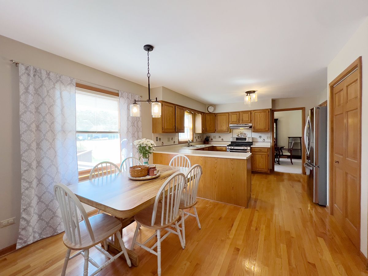
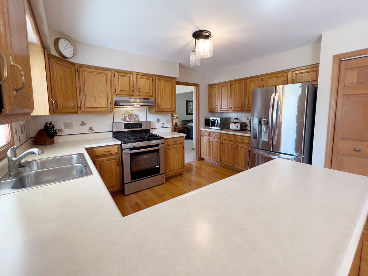
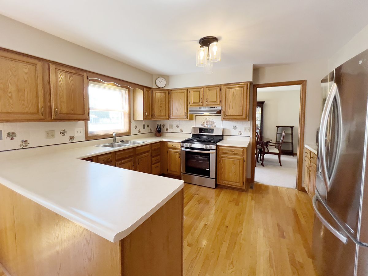
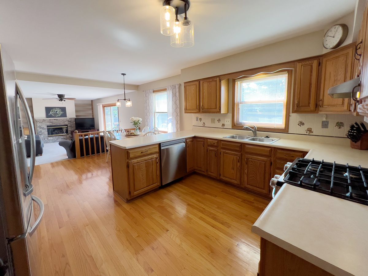
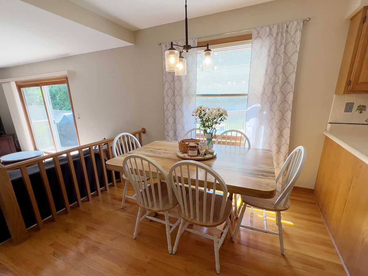
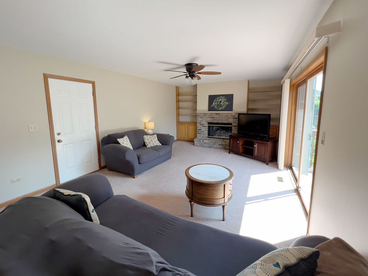
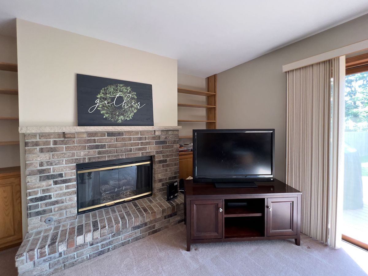
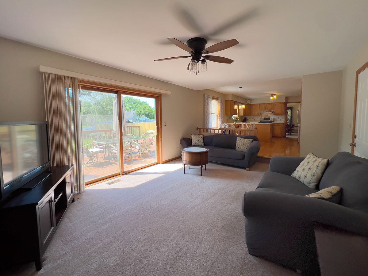
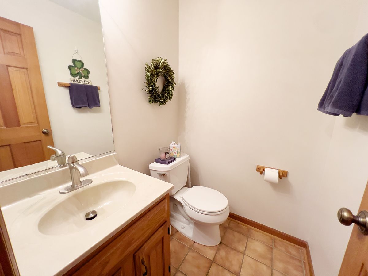
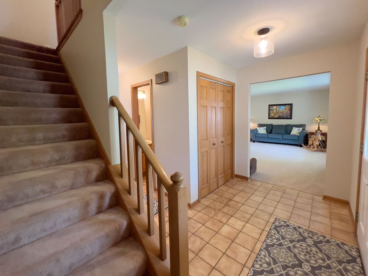
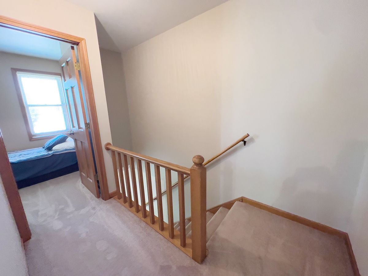
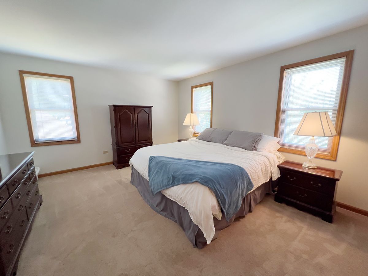
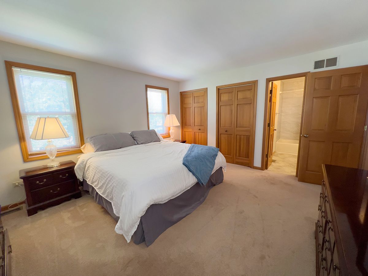
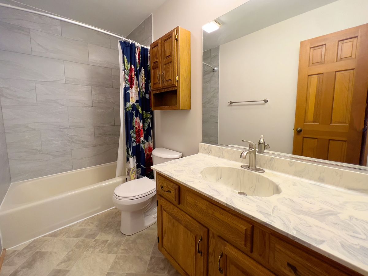
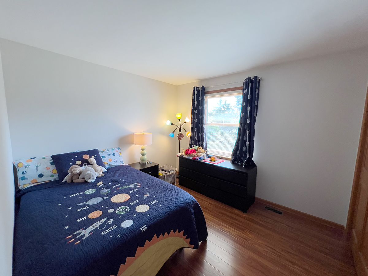
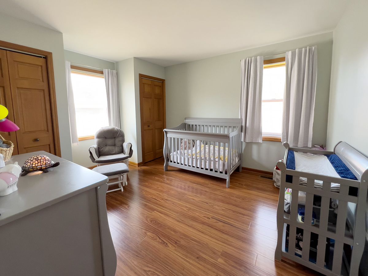
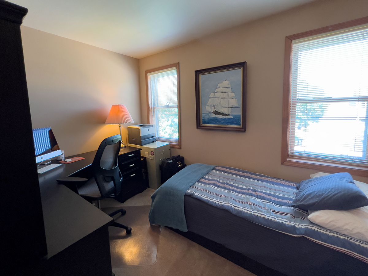
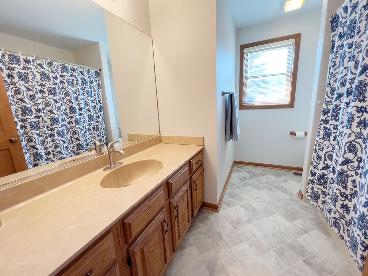
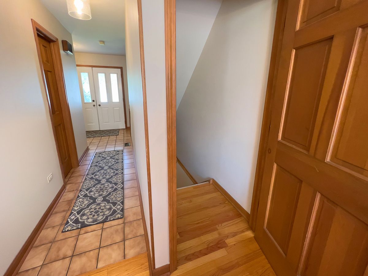
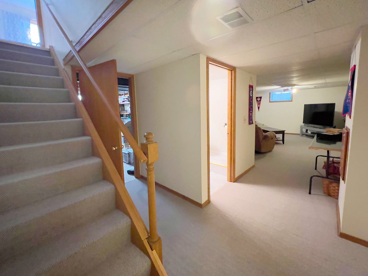
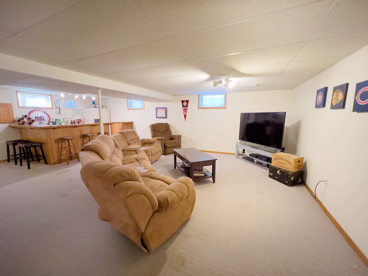
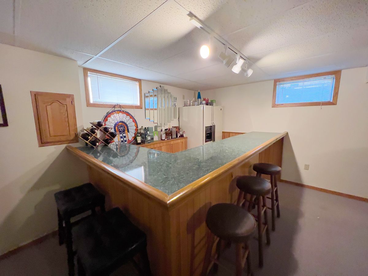
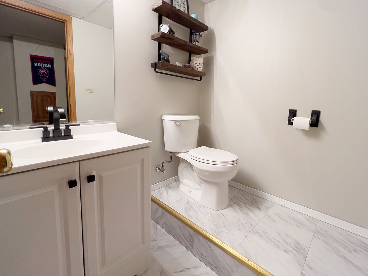
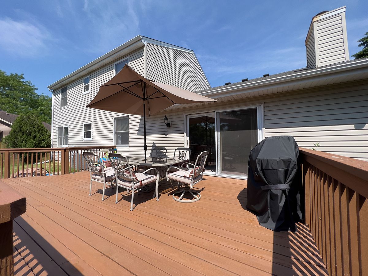
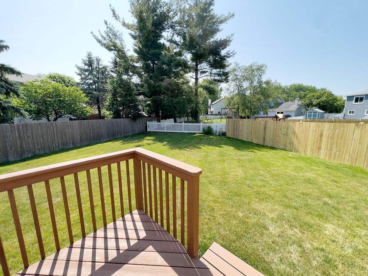
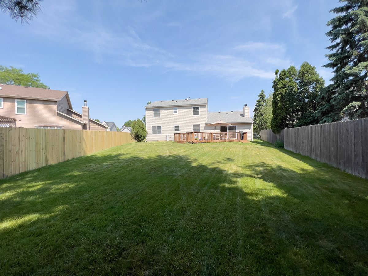
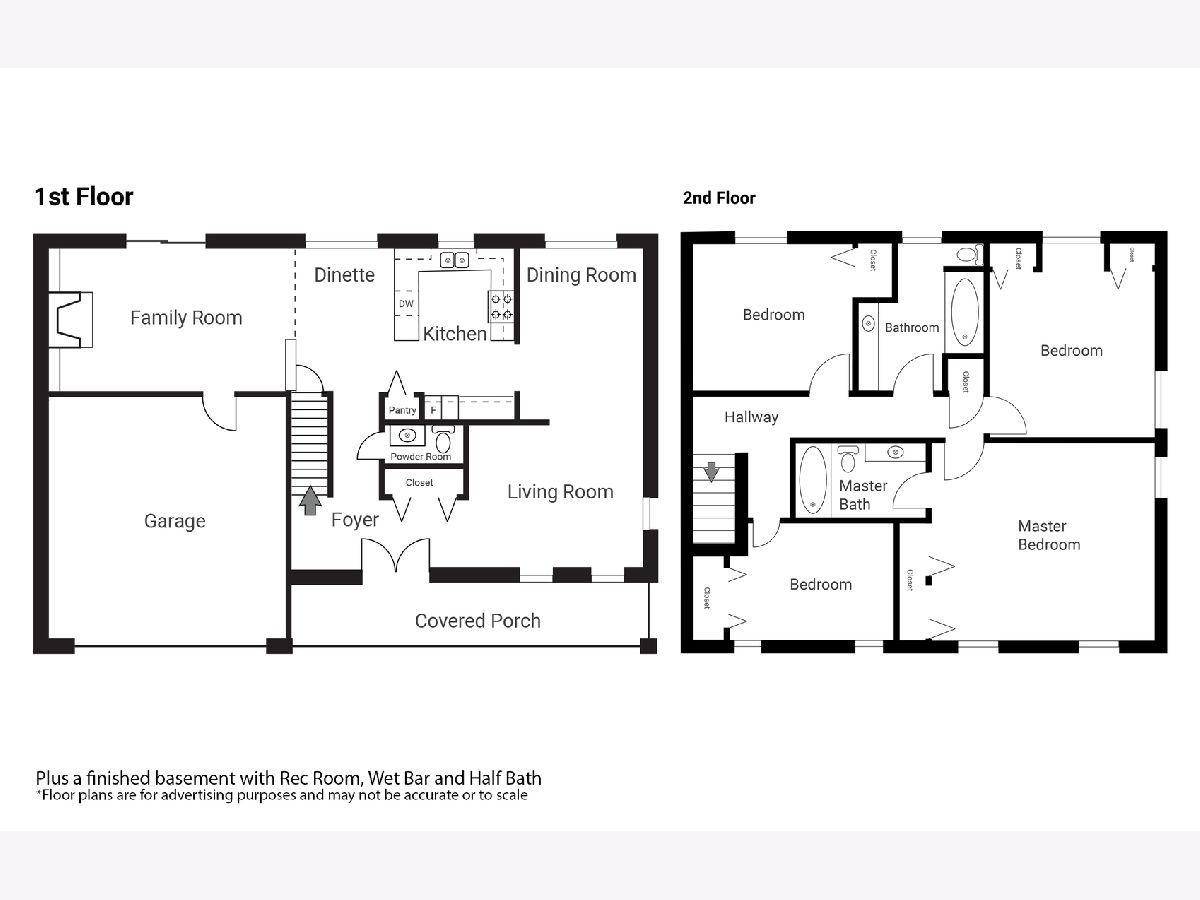
Room Specifics
Total Bedrooms: 4
Bedrooms Above Ground: 4
Bedrooms Below Ground: 0
Dimensions: —
Floor Type: —
Dimensions: —
Floor Type: —
Dimensions: —
Floor Type: —
Full Bathrooms: 4
Bathroom Amenities: —
Bathroom in Basement: 1
Rooms: —
Basement Description: Finished,Crawl
Other Specifics
| 2 | |
| — | |
| Concrete | |
| — | |
| — | |
| 100X141X31X137 | |
| Unfinished | |
| — | |
| — | |
| — | |
| Not in DB | |
| — | |
| — | |
| — | |
| — |
Tax History
| Year | Property Taxes |
|---|---|
| 2023 | $7,254 |
Contact Agent
Nearby Similar Homes
Nearby Sold Comparables
Contact Agent
Listing Provided By
Premier Living Properties




