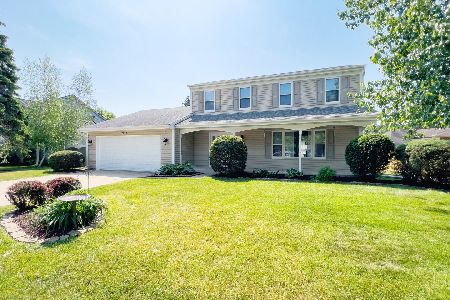2154 Niagara Court, Elgin, Illinois 60123
$277,000
|
Sold
|
|
| Status: | Closed |
| Sqft: | 2,963 |
| Cost/Sqft: | $93 |
| Beds: | 4 |
| Baths: | 4 |
| Year Built: | 1988 |
| Property Taxes: | $6,859 |
| Days On Market: | 2027 |
| Lot Size: | 0,18 |
Description
Home is located in Elgin. Neighborhood is nice, quite and clean. Not too far from great dining, shopping, fun and great entertainment. This beautiful home features a large porch with a grand entrance onto the main level. Hardwood flooring in the dining and family room. Light and airy kitchen. Gas fireplace in family room. The master bedroom is located on the second level with private bathroom. There are three additional bedrooms on the second level with great closet space. 3 1/2 baths for large family. The finished basement is great for extra freedom, entertainment, work, fitness and mindfulness. This Elgin home is also equipped with a two car garage.
Property Specifics
| Single Family | |
| — | |
| — | |
| 1988 | |
| Full | |
| — | |
| No | |
| 0.18 |
| Kane | |
| — | |
| — / Not Applicable | |
| None | |
| Public | |
| Public Sewer | |
| 10776438 | |
| 0609431008 |
Property History
| DATE: | EVENT: | PRICE: | SOURCE: |
|---|---|---|---|
| 9 Oct, 2020 | Sold | $277,000 | MRED MLS |
| 30 Aug, 2020 | Under contract | $275,900 | MRED MLS |
| 8 Jul, 2020 | Listed for sale | $275,900 | MRED MLS |
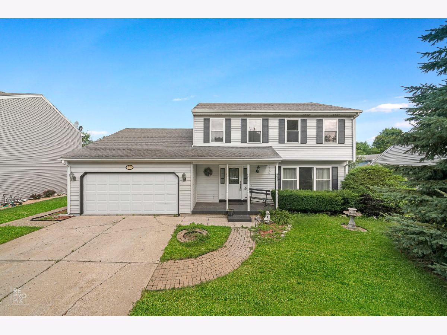
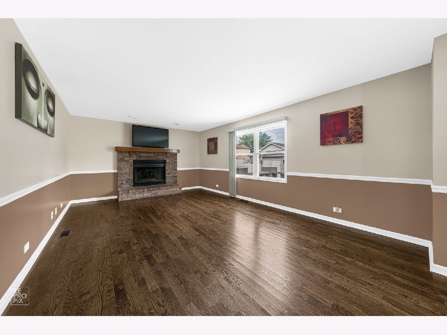
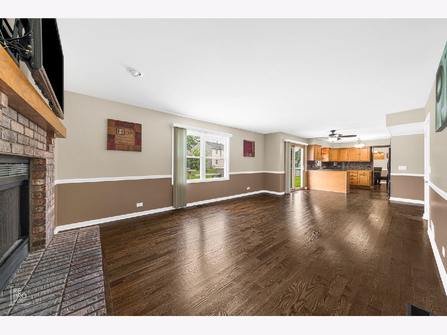
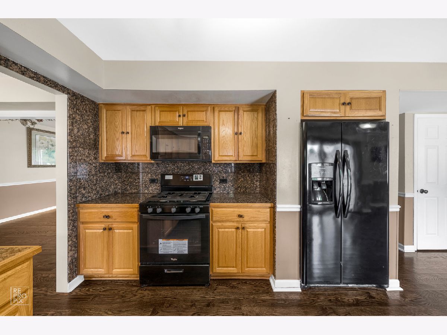
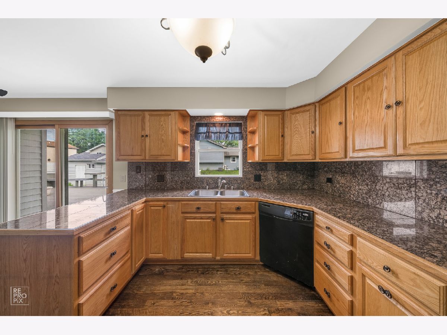
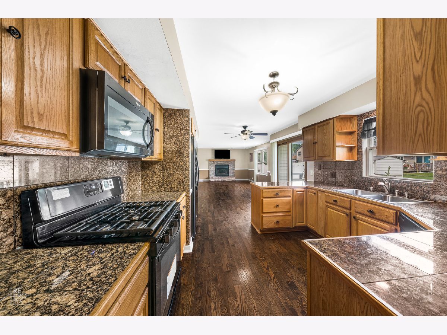
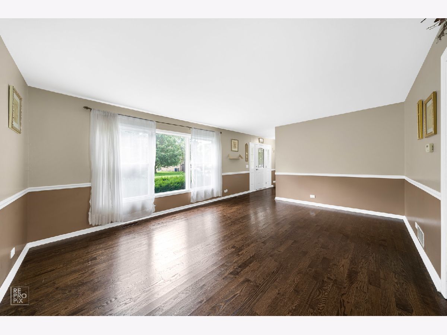
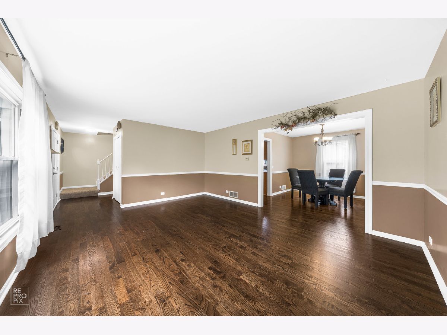
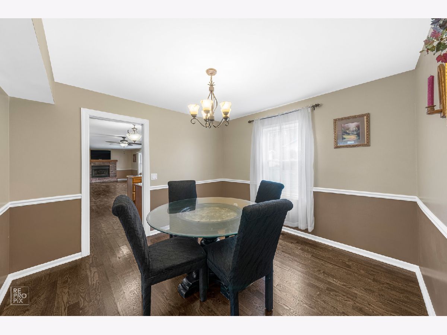
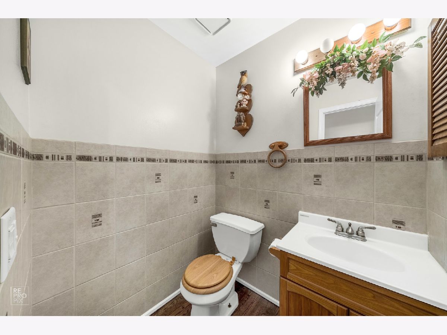
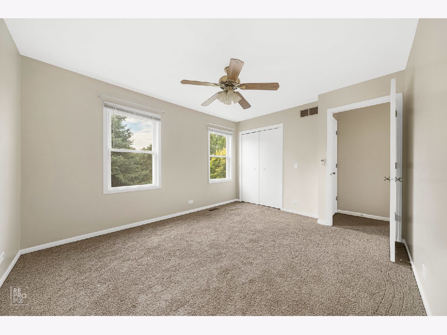
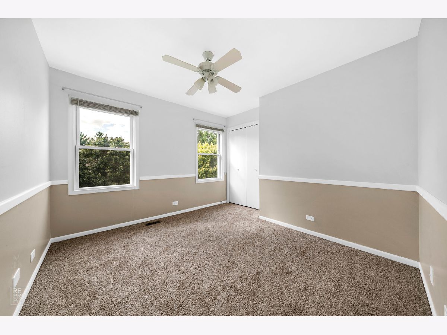
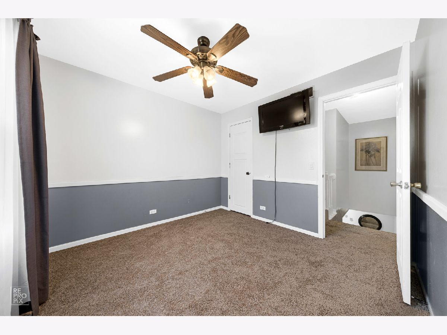
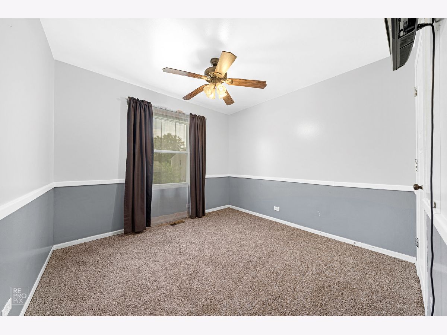
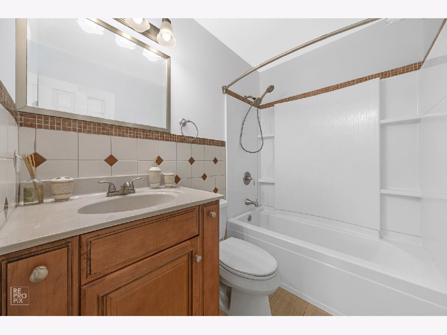
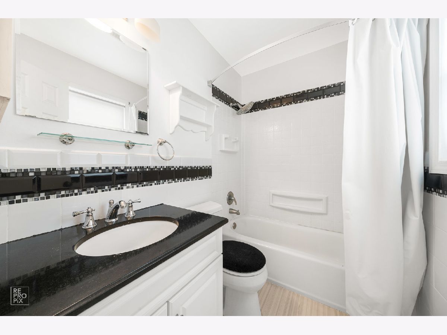
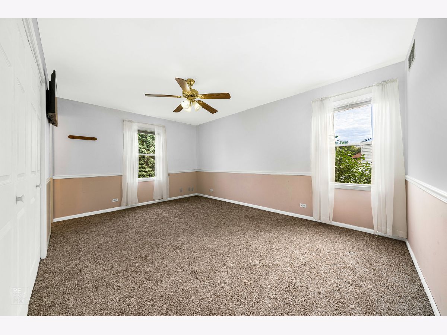
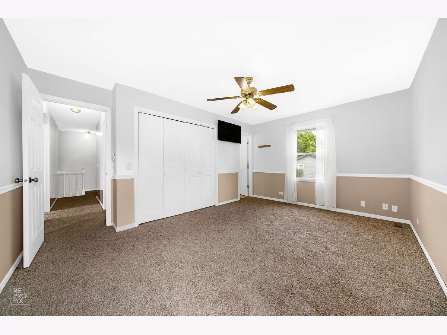
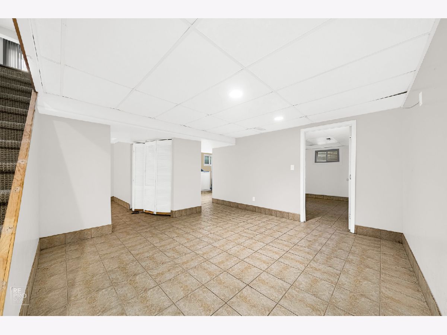
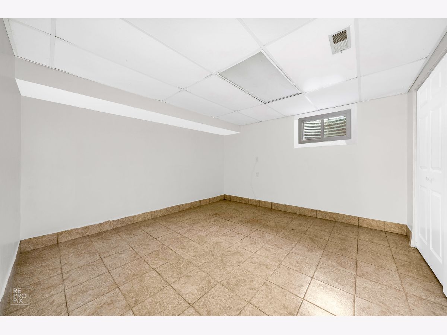
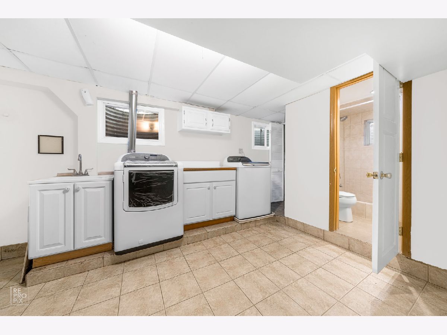
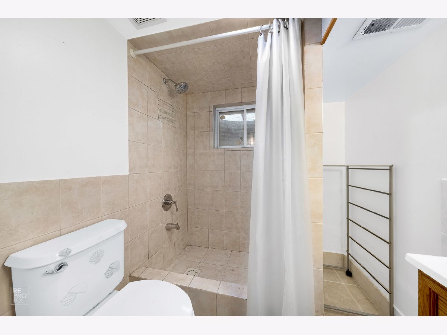
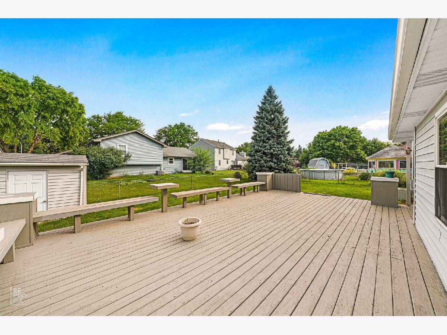
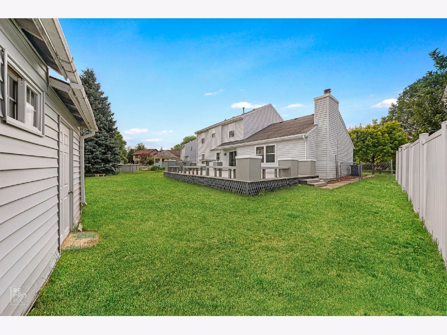
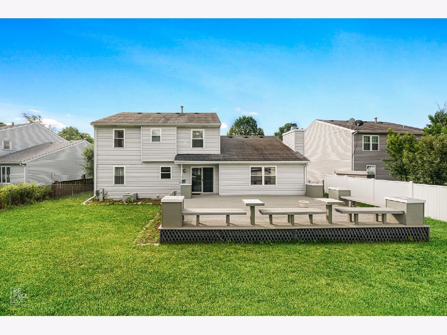
Room Specifics
Total Bedrooms: 4
Bedrooms Above Ground: 4
Bedrooms Below Ground: 0
Dimensions: —
Floor Type: Carpet
Dimensions: —
Floor Type: Carpet
Dimensions: —
Floor Type: Carpet
Full Bathrooms: 4
Bathroom Amenities: —
Bathroom in Basement: 1
Rooms: Eating Area,Bonus Room,Recreation Room
Basement Description: Finished
Other Specifics
| 2 | |
| — | |
| Concrete | |
| Deck, Porch | |
| Fenced Yard | |
| 7823 | |
| — | |
| Full | |
| Hardwood Floors | |
| — | |
| Not in DB | |
| — | |
| — | |
| — | |
| Wood Burning, Gas Starter |
Tax History
| Year | Property Taxes |
|---|---|
| 2020 | $6,859 |
Contact Agent
Nearby Similar Homes
Nearby Sold Comparables
Contact Agent
Listing Provided By
Keller Williams Infinity




