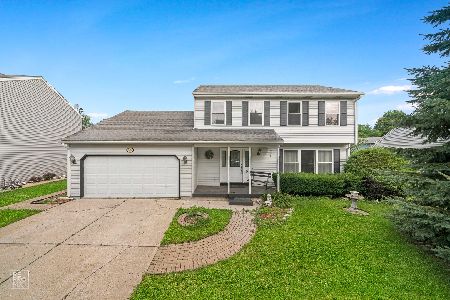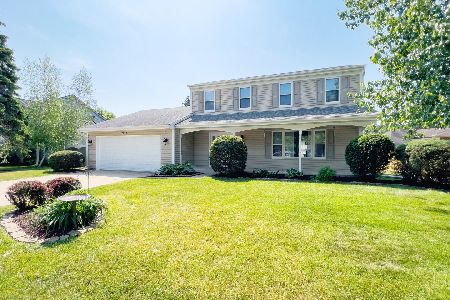2168 Niagara Court, Elgin, Illinois 60123
$232,000
|
Sold
|
|
| Status: | Closed |
| Sqft: | 0 |
| Cost/Sqft: | — |
| Beds: | 4 |
| Baths: | 3 |
| Year Built: | — |
| Property Taxes: | $0 |
| Days On Market: | 3456 |
| Lot Size: | 0,19 |
Description
Original owners meticulously maintained this charming home. Located on a desirable CUL-DE-SAC, with a premium lot you can enjoy the front yard from your porch, or relax in the backyard on the expansive deck. The professional landscaping truly makes this a BACKYARD OASIS! This home is an incredible value with so many recent improvements including big ticket items such as NEWER ROOF, NEWER SIDING, NEWER WINDOWS, STAINLESS look kitchen appliances, wood laminate flooring, carpet, dining room lighting and wainscoting. Another highlight includes the master suite that features a private master bath with a Jacuzzi tub. In the heart of the home is the cozy family room with a stone fireplace that gives the room a true WOW factor. Also, the unfinished basement has a work room that will aid in finishing this space that already features rough-in & framing. Whole house fan, central vac system...Don't delay, come check out this lovely home today!
Property Specifics
| Single Family | |
| — | |
| — | |
| — | |
| Full | |
| — | |
| No | |
| 0.19 |
| Kane | |
| Valley Creek | |
| 0 / Not Applicable | |
| None | |
| Public | |
| Public Sewer | |
| 09310619 | |
| 0609380018 |
Nearby Schools
| NAME: | DISTRICT: | DISTANCE: | |
|---|---|---|---|
|
Grade School
Creekside Elementary School |
46 | — | |
|
Middle School
Kimball Middle School |
46 | Not in DB | |
|
High School
Larkin High School |
46 | Not in DB | |
Property History
| DATE: | EVENT: | PRICE: | SOURCE: |
|---|---|---|---|
| 27 Jan, 2017 | Sold | $232,000 | MRED MLS |
| 7 Dec, 2016 | Under contract | $234,800 | MRED MLS |
| — | Last price change | $239,800 | MRED MLS |
| 9 Aug, 2016 | Listed for sale | $249,900 | MRED MLS |
Room Specifics
Total Bedrooms: 4
Bedrooms Above Ground: 4
Bedrooms Below Ground: 0
Dimensions: —
Floor Type: Carpet
Dimensions: —
Floor Type: Carpet
Dimensions: —
Floor Type: Carpet
Full Bathrooms: 3
Bathroom Amenities: —
Bathroom in Basement: 1
Rooms: Foyer
Basement Description: Unfinished
Other Specifics
| 2.5 | |
| Concrete Perimeter | |
| — | |
| Deck, Porch | |
| Cul-De-Sac | |
| 57X109X88X126 | |
| — | |
| Full | |
| Wood Laminate Floors | |
| Range, Microwave, Dishwasher, Washer, Dryer | |
| Not in DB | |
| — | |
| — | |
| — | |
| Wood Burning |
Tax History
| Year | Property Taxes |
|---|
Contact Agent
Nearby Similar Homes
Nearby Sold Comparables
Contact Agent
Listing Provided By
Premier Living Properties








