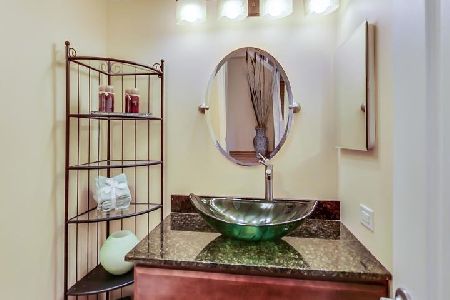2153 Silver Linden Lane, Buffalo Grove, Illinois 60089
$455,000
|
Sold
|
|
| Status: | Closed |
| Sqft: | 2,571 |
| Cost/Sqft: | $194 |
| Beds: | 4 |
| Baths: | 3 |
| Year Built: | 1989 |
| Property Taxes: | $14,168 |
| Days On Market: | 2555 |
| Lot Size: | 0,21 |
Description
Amazing value for this 4 bedroom,2.1 baths, first floor office, loft & finished basement all sitting on a tree lined street in a private cul de sac. Sellers have updated kitchen, hardwood floors on both levels,new LED lighting, smart home electrical switches, powder room & hall bath. Updated master bath has steam shower & bench, double vanities & oversize soaking tub. Large kitchen overlooks eating area and 2 story family room with vaulted ceilings,granite counters, walk in pantry, loads of upper & lower cabinets make preparing meals a breeze. Double sliders lead to deck large enough for summer entertaining and barbecuing. 1st floor office & 2nd floor loft also can be used as bedrooms, play rooms or music rooms.The choice is yours. The space in this home does not disappoint. Fin. basement offers recreation area & storage. Freshly painted thru out too!Perfect culdesac location.Close to metra, all major transportation & minutes to shopping, schools & restaurants. Third pad in driveway.
Property Specifics
| Single Family | |
| — | |
| Colonial | |
| 1989 | |
| Partial | |
| ANDORRA | |
| No | |
| 0.21 |
| Lake | |
| Woodlands Of Fiore | |
| 0 / Not Applicable | |
| None | |
| Public | |
| Sewer-Storm | |
| 10295460 | |
| 15204040070000 |
Nearby Schools
| NAME: | DISTRICT: | DISTANCE: | |
|---|---|---|---|
|
Grade School
Prairie Elementary School |
96 | — | |
|
Middle School
Twin Groves Middle School |
96 | Not in DB | |
|
High School
Adlai E Stevenson High School |
125 | Not in DB | |
Property History
| DATE: | EVENT: | PRICE: | SOURCE: |
|---|---|---|---|
| 28 Jun, 2019 | Sold | $455,000 | MRED MLS |
| 10 May, 2019 | Under contract | $499,900 | MRED MLS |
| — | Last price change | $519,900 | MRED MLS |
| 4 Mar, 2019 | Listed for sale | $519,900 | MRED MLS |
Room Specifics
Total Bedrooms: 4
Bedrooms Above Ground: 4
Bedrooms Below Ground: 0
Dimensions: —
Floor Type: Hardwood
Dimensions: —
Floor Type: Hardwood
Dimensions: —
Floor Type: Hardwood
Full Bathrooms: 3
Bathroom Amenities: Separate Shower,Steam Shower,Double Sink,Soaking Tub
Bathroom in Basement: 0
Rooms: Eating Area,Loft,Recreation Room,Foyer,Storage,Pantry,Walk In Closet,Deck
Basement Description: Finished
Other Specifics
| 2.5 | |
| Concrete Perimeter | |
| Concrete | |
| Deck, Porch, Storms/Screens | |
| Cul-De-Sac,Landscaped | |
| 64X131X118X89 | |
| — | |
| Full | |
| Vaulted/Cathedral Ceilings, Hardwood Floors, Heated Floors, First Floor Bedroom, Walk-In Closet(s) | |
| Range, Microwave, Dishwasher, Refrigerator, Washer, Dryer, Disposal | |
| Not in DB | |
| Sidewalks, Street Lights, Street Paved | |
| — | |
| — | |
| — |
Tax History
| Year | Property Taxes |
|---|---|
| 2019 | $14,168 |
Contact Agent
Nearby Similar Homes
Nearby Sold Comparables
Contact Agent
Listing Provided By
Coldwell Banker Residential Brokerage






