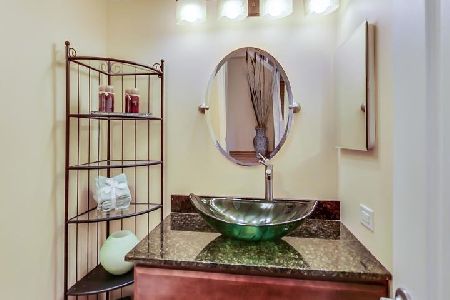491 Satinwood Terrace, Buffalo Grove, Illinois 60089
$430,000
|
Sold
|
|
| Status: | Closed |
| Sqft: | 2,322 |
| Cost/Sqft: | $192 |
| Beds: | 4 |
| Baths: | 4 |
| Year Built: | 1989 |
| Property Taxes: | $12,987 |
| Days On Market: | 2481 |
| Lot Size: | 0,20 |
Description
Beautiful & Immaculate Woodlands of Fiore-Open Floor Plan, 3.1 BA, Office 1st Flr, Hardwood Flrs Main Lvl & Ceramic Tile Floors w/Inlaid Design-Foyer & Kitchen, Finished Basement w/Full Bathroom & 5th BR w/Closet, Modern Recessed Lighting, 6 Ceiling Fans, Cooks Kitchen w/Walk-In Pantry Off Kitch & Side Pantry, Large Custom Big Granite Island w/Breakfast Bar & Seating, Stainless Steel Appliances + 2nd Refrig, Note Microwave, Refrig & Stove 3/18, Dishwasher 2/19, Pretty Blinds t/o, Kitchen Layout Open Floor Plan Viewing Family Rm w/FPL Hardwood Floors, Dramatic Vaulted Ceiling, Ceiling Fan w/Light, Brick Firepl, Patio Door Opens To Large Fenced Yard, Gorgeous Brick Paver Designer Patio/Wall To BBQ, Master BR Generous Dbl Closets/Walk-In Closet, Master BA Dbl Vanities, Separate Shower, Corner Deep Bathtub w/Dbl Picture Windows, 1 Year Home Warranty Incl, Freshly Painted 1/19, New Carpet 1/19, New Blinds FR 4/19, Stevenson High School too. Note: 2018 Real Estate Bill Reflects Lower Amount
Property Specifics
| Single Family | |
| — | |
| Colonial | |
| 1989 | |
| Partial | |
| ANDORRA | |
| No | |
| 0.2 |
| Lake | |
| Woodlands Of Fiore | |
| 0 / Not Applicable | |
| None | |
| Lake Michigan | |
| Sewer-Storm | |
| 10381548 | |
| 15204040020000 |
Nearby Schools
| NAME: | DISTRICT: | DISTANCE: | |
|---|---|---|---|
|
Grade School
Prairie Elementary School |
96 | — | |
|
Middle School
Twin Groves Middle School |
96 | Not in DB | |
|
High School
Adlai E Stevenson High School |
125 | Not in DB | |
|
Alternate Elementary School
Willow Grove Kindergarten Ctr |
— | Not in DB | |
Property History
| DATE: | EVENT: | PRICE: | SOURCE: |
|---|---|---|---|
| 31 Jul, 2019 | Sold | $430,000 | MRED MLS |
| 25 Jun, 2019 | Under contract | $445,900 | MRED MLS |
| — | Last price change | $454,900 | MRED MLS |
| 16 May, 2019 | Listed for sale | $464,700 | MRED MLS |
Room Specifics
Total Bedrooms: 5
Bedrooms Above Ground: 4
Bedrooms Below Ground: 1
Dimensions: —
Floor Type: Carpet
Dimensions: —
Floor Type: Carpet
Dimensions: —
Floor Type: Carpet
Dimensions: —
Floor Type: —
Full Bathrooms: 4
Bathroom Amenities: Separate Shower,Double Sink,Soaking Tub
Bathroom in Basement: 1
Rooms: Bedroom 5,Office,Eating Area,Recreation Room,Pantry,Foyer
Basement Description: Finished
Other Specifics
| 2 | |
| Concrete Perimeter | |
| Concrete | |
| Patio, Porch, Brick Paver Patio, Storms/Screens | |
| Common Grounds,Fenced Yard,Landscaped,Mature Trees | |
| 8852 | |
| — | |
| Full | |
| Vaulted/Cathedral Ceilings, Hardwood Floors, First Floor Laundry, Walk-In Closet(s) | |
| Range, Dishwasher, Refrigerator, Washer, Dryer, Stainless Steel Appliance(s) | |
| Not in DB | |
| Sidewalks, Street Lights, Street Paved | |
| — | |
| — | |
| Attached Fireplace Doors/Screen |
Tax History
| Year | Property Taxes |
|---|---|
| 2019 | $12,987 |
Contact Agent
Nearby Similar Homes
Nearby Sold Comparables
Contact Agent
Listing Provided By
@properties






