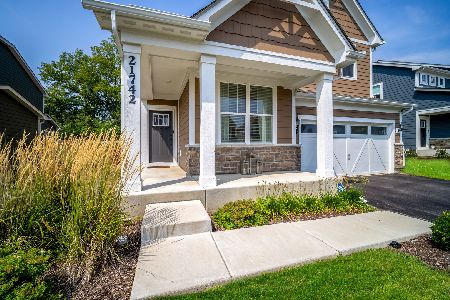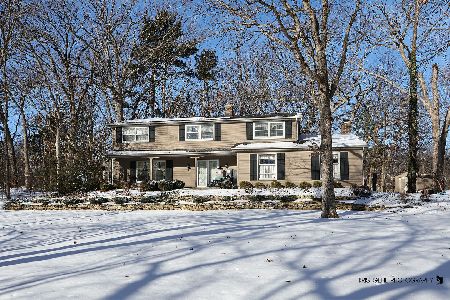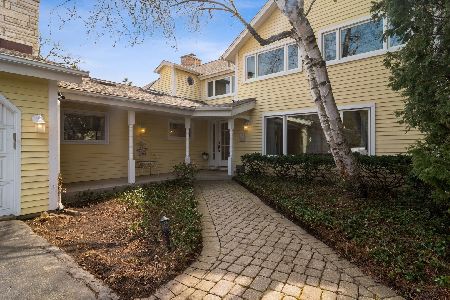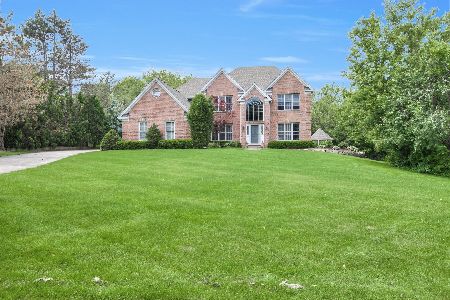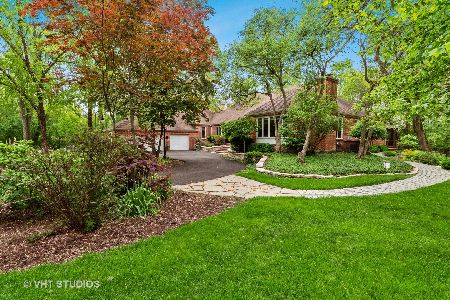21530 Cambridge Drive, Kildeer, Illinois 60047
$669,000
|
Sold
|
|
| Status: | Closed |
| Sqft: | 3,691 |
| Cost/Sqft: | $181 |
| Beds: | 4 |
| Baths: | 5 |
| Year Built: | 2000 |
| Property Taxes: | $15,478 |
| Days On Market: | 2497 |
| Lot Size: | 1,23 |
Description
A large & private lot is the setting for this newer classic brick beauty located in desirable Kildeer. A welcoming floor plan with open living rm/dining rm for entertaining flow. The kitchen features light cabinetry, gran tops, prof SS appliances, cab lighting & a large island/peninsula. The cathedral ceiling family room has a gorgeous fireplace and walls of windows with views of the yard. First floor study & sep laundry room. The second floor has front & back staircases and includes a master bedroom with vaulted ceiling, and a master bath that is a peaceful oasis. The second bedroom is a suite unto itself with a large bedroom with W-I closet & full bath. The third and fourth bedrooms, also amply sized, share a large hall bath. The lower level features a newer 2nd kitchen with dark cabinetry, SS appl, and rec room w/stone fireplace & room for entertaining. A large 5th bedroom w/full bath. Refinished HW flrs, new roof 2015, central vac. Great District 95 schools!
Property Specifics
| Single Family | |
| — | |
| Colonial | |
| 2000 | |
| Full | |
| — | |
| No | |
| 1.23 |
| Lake | |
| Bishops Ridge | |
| 125 / Annual | |
| Other | |
| Private Well | |
| Public Sewer | |
| 10134280 | |
| 14282050070000 |
Nearby Schools
| NAME: | DISTRICT: | DISTANCE: | |
|---|---|---|---|
|
Grade School
Isaac Fox Elementary School |
95 | — | |
|
Middle School
Lake Zurich Middle - S Campus |
95 | Not in DB | |
|
High School
Lake Zurich High School |
95 | Not in DB | |
Property History
| DATE: | EVENT: | PRICE: | SOURCE: |
|---|---|---|---|
| 30 Aug, 2019 | Sold | $669,000 | MRED MLS |
| 12 Jun, 2019 | Under contract | $669,900 | MRED MLS |
| 24 Mar, 2019 | Listed for sale | $669,900 | MRED MLS |
Room Specifics
Total Bedrooms: 5
Bedrooms Above Ground: 4
Bedrooms Below Ground: 1
Dimensions: —
Floor Type: Carpet
Dimensions: —
Floor Type: Carpet
Dimensions: —
Floor Type: Carpet
Dimensions: —
Floor Type: —
Full Bathrooms: 5
Bathroom Amenities: Separate Shower,Double Sink,Soaking Tub
Bathroom in Basement: 0
Rooms: Bedroom 5,Breakfast Room,Office,Recreation Room,Kitchen,Foyer,Mud Room
Basement Description: Finished
Other Specifics
| 3 | |
| Concrete Perimeter | |
| Asphalt,Circular | |
| — | |
| — | |
| 257X82X79X238X220 | |
| — | |
| Full | |
| — | |
| — | |
| Not in DB | |
| Street Paved | |
| — | |
| — | |
| — |
Tax History
| Year | Property Taxes |
|---|---|
| 2019 | $15,478 |
Contact Agent
Nearby Similar Homes
Nearby Sold Comparables
Contact Agent
Listing Provided By
@properties


